4 065 foton på träton kök, med ljust trägolv
Sortera efter:
Budget
Sortera efter:Populärt i dag
241 - 260 av 4 065 foton
Artikel 1 av 3
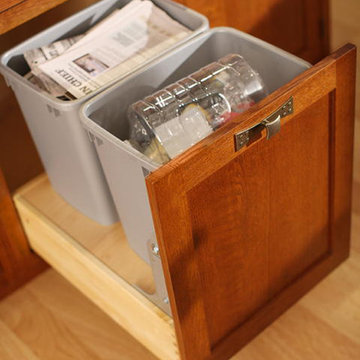
Recycling Bin Pull-Out Storage for kitchen Cabinetry.
The key to creating an authentic Craftsman-styled kitchen is by embracing those details that embody hand-craftsmanship and hand-joinery. As a response to mass production and abundance of cheaply made goods, the craftsman design movement achieved prominence in the early 19900’s and recognized value in the work of the craftsman and artisan.
The handiwork of the cabinetmaker was idealized, and an appreciation for quality and craftsmanship was celebrated. Homes of this period were designed with an open, airy floor plan and a central hearth or gathering area. Woodwork and cabinetry became architectural focal points in warm, wood tones and joinery techniques were prominently featured.
Request a FREE Dura Supreme Brochure Packet:
http://www.durasupreme.com/request-brochure
Find a Dura Supreme Showroom near you today:
http://www.durasupreme.com/dealer-locator

February and March 2011 Mpls/St. Paul Magazine featured Byron and Janet Richard's kitchen in their Cross Lake retreat designed by JoLynn Johnson.
Honorable Mention in Crystal Cabinet Works Design Contest 2011
A vacation home built in 1992 on Cross Lake that was made for entertaining.
The problems
• Chipped floor tiles
• Dated appliances
• Inadequate counter space and storage
• Poor lighting
• Lacking of a wet bar, buffet and desk
• Stark design and layout that didn't fit the size of the room
Our goal was to create the log cabin feeling the homeowner wanted, not expanding the size of the kitchen, but utilizing the space better. In the redesign, we removed the half wall separating the kitchen and living room and added a third column to make it visually more appealing. We lowered the 16' vaulted ceiling by adding 3 beams allowing us to add recessed lighting. Repositioning some of the appliances and enlarge counter space made room for many cooks in the kitchen, and a place for guests to sit and have conversation with the homeowners while they prepare meals.
Key design features and focal points of the kitchen
• Keeping the tongue-and-groove pine paneling on the walls, having it
sandblasted and stained to match the cabinetry, brings out the
woods character.
• Balancing the room size we staggered the height of cabinetry reaching to
9' high with an additional 6” crown molding.
• A larger island gained storage and also allows for 5 bar stools.
• A former closet became the desk. A buffet in the diningroom was added
and a 13' wet bar became a room divider between the kitchen and
living room.
• We added several arched shapes: large arched-top window above the sink,
arch valance over the wet bar and the shape of the island.
• Wide pine wood floor with square nails
• Texture in the 1x1” mosaic tile backsplash
Balance of color is seen in the warm rustic cherry cabinets combined with accents of green stained cabinets, granite counter tops combined with cherry wood counter tops, pine wood floors, stone backs on the island and wet bar, 3-bronze metal doors and rust hardware.
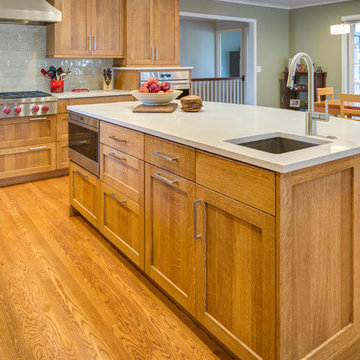
Bob Greenspan
Inspiration för mellanstora amerikanska kök, med en undermonterad diskho, skåp i shakerstil, skåp i ljust trä, bänkskiva i kvarts, grått stänkskydd, stänkskydd i tunnelbanekakel, rostfria vitvaror, ljust trägolv och en köksö
Inspiration för mellanstora amerikanska kök, med en undermonterad diskho, skåp i shakerstil, skåp i ljust trä, bänkskiva i kvarts, grått stänkskydd, stänkskydd i tunnelbanekakel, rostfria vitvaror, ljust trägolv och en köksö
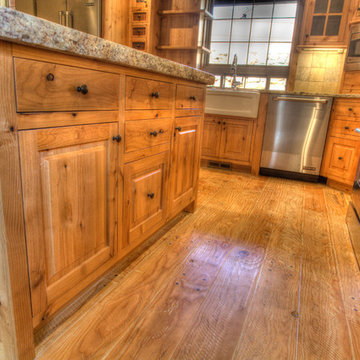
Bedell Photography
www.bedellphoto.smugmug.com
Inredning av ett rustikt stort kök, med en rustik diskho, luckor med upphöjd panel, skåp i ljust trä, granitbänkskiva, flerfärgad stänkskydd, stänkskydd i keramik, rostfria vitvaror, ljust trägolv och en köksö
Inredning av ett rustikt stort kök, med en rustik diskho, luckor med upphöjd panel, skåp i ljust trä, granitbänkskiva, flerfärgad stänkskydd, stänkskydd i keramik, rostfria vitvaror, ljust trägolv och en köksö
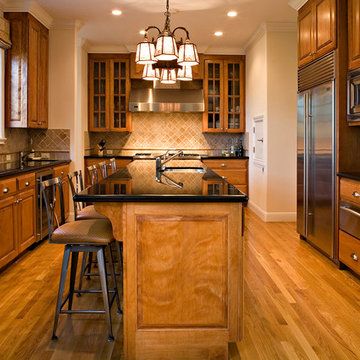
Idéer för ett stort klassiskt kök, med en nedsänkt diskho, luckor med upphöjd panel, skåp i mellenmörkt trä, granitbänkskiva, beige stänkskydd, stänkskydd i keramik, rostfria vitvaror, ljust trägolv och en köksö

(c) 2008 Scott Hargis Photo
Inredning av ett amerikanskt mycket stort kök, med en rustik diskho, skåp i shakerstil, skåp i mellenmörkt trä, granitbänkskiva, gult stänkskydd, stänkskydd i keramik, integrerade vitvaror, ljust trägolv och en köksö
Inredning av ett amerikanskt mycket stort kök, med en rustik diskho, skåp i shakerstil, skåp i mellenmörkt trä, granitbänkskiva, gult stänkskydd, stänkskydd i keramik, integrerade vitvaror, ljust trägolv och en köksö
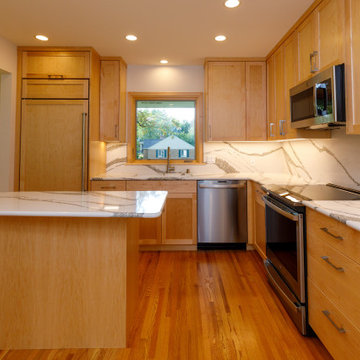
This 1950's rambler had never been remodeled by the owner's parents. Now it was time for a complete refresh. It went from 4 bedrooms to 3 in order to build out an improved owners suite with an expansive closet and accessible and spacious bathroom. Original hardwood floors were kept and new were laced in throughout. All the new cabinets, doors, and trim are now maple and much more modern. Countertops are quartz. All the windows were replaced, the chimney was repaired, the roof replaced, and exterior painting completed the look. A complete transformation!
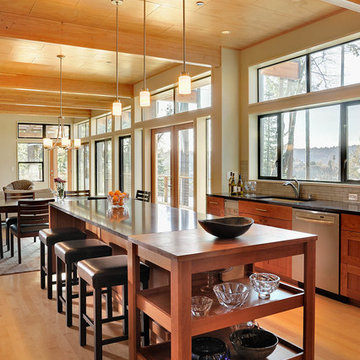
photo by Dustin Peck
Idéer för ett minimalistiskt kök, med en undermonterad diskho, skåp i shakerstil, skåp i mellenmörkt trä, bänkskiva i kvartsit, grått stänkskydd, stänkskydd i porslinskakel, rostfria vitvaror, ljust trägolv och en köksö
Idéer för ett minimalistiskt kök, med en undermonterad diskho, skåp i shakerstil, skåp i mellenmörkt trä, bänkskiva i kvartsit, grått stänkskydd, stänkskydd i porslinskakel, rostfria vitvaror, ljust trägolv och en köksö

Free ebook, Creating the Ideal Kitchen. DOWNLOAD NOW
Collaborations are typically so fruitful and this one was no different. The homeowners started by hiring an architect to develop a vision and plan for transforming their very traditional brick home into a contemporary family home full of modern updates. The Kitchen Studio of Glen Ellyn was hired to provide kitchen design expertise and to bring the vision to life.
The bamboo cabinetry and white Ceasarstone countertops provide contrast that pops while the white oak floors and limestone tile bring warmth to the space. A large island houses a Galley Sink which provides a multi-functional work surface fantastic for summer entertaining. And speaking of summer entertaining, a new Nana Wall system — a large glass wall system that creates a large exterior opening and can literally be opened and closed with one finger – brings the outdoor in and creates a very unique flavor to the space.
Matching bamboo cabinetry and panels were also installed in the adjoining family room, along with aluminum doors with frosted glass and a repeat of the limestone at the newly designed fireplace.
Designed by: Susan Klimala, CKD, CBD
Photography by: Carlos Vergara
For more information on kitchen and bath design ideas go to: www.kitchenstudio-ge.com
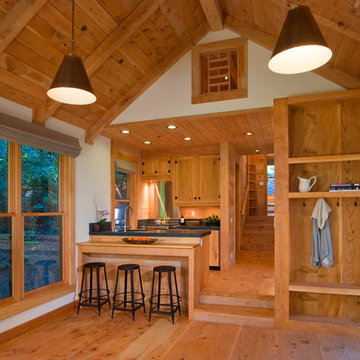
Idéer för små vintage kök med öppen planlösning, med stänkskydd i metallkakel, skåp i shakerstil, skåp i ljust trä, rostfria vitvaror, ljust trägolv, en halv köksö och beiget golv

Designed by Pico Studios, this home in the St. Andrews neighbourhood of Calgary is a wonderful example of a modern Scandinavian farmhouse.
Inspiration för ett funkis svart svart kök, med en undermonterad diskho, släta luckor, skåp i mellenmörkt trä, bänkskiva i kvarts, grönt stänkskydd, stänkskydd i porslinskakel, rostfria vitvaror, ljust trägolv, en köksö och beiget golv
Inspiration för ett funkis svart svart kök, med en undermonterad diskho, släta luckor, skåp i mellenmörkt trä, bänkskiva i kvarts, grönt stänkskydd, stänkskydd i porslinskakel, rostfria vitvaror, ljust trägolv, en köksö och beiget golv
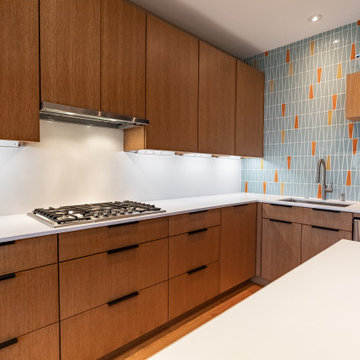
This kitchen was totally retro, complete with black and white checkerboard tiles, but we have upgraded it to a super functional, contemporary cooking and dining space.
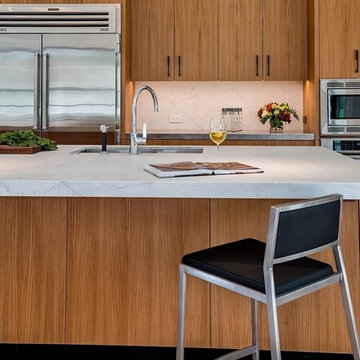
Inspiration för ett stort funkis vit vitt kök, med en undermonterad diskho, släta luckor, skåp i mellenmörkt trä, bänkskiva i kvarts, vitt stänkskydd, stänkskydd i sten, rostfria vitvaror, ljust trägolv, en köksö och brunt golv
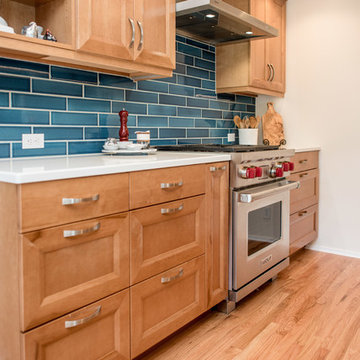
Yuriy Manchick
Inredning av ett klassiskt vit vitt parallellkök, med luckor med infälld panel, skåp i ljust trä, bänkskiva i kvarts, blått stänkskydd, stänkskydd i porslinskakel, rostfria vitvaror, ljust trägolv och beiget golv
Inredning av ett klassiskt vit vitt parallellkök, med luckor med infälld panel, skåp i ljust trä, bänkskiva i kvarts, blått stänkskydd, stänkskydd i porslinskakel, rostfria vitvaror, ljust trägolv och beiget golv
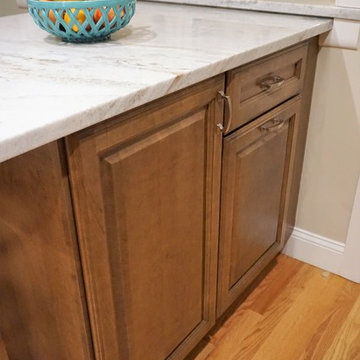
Idéer för mellanstora vintage flerfärgat kök, med en rustik diskho, luckor med upphöjd panel, bruna skåp, bänkskiva i kvartsit, beige stänkskydd, stänkskydd i tunnelbanekakel, rostfria vitvaror, ljust trägolv och en köksö
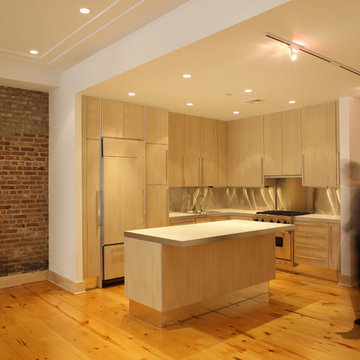
Inspiration för ett litet industriellt grå grått kök, med en nedsänkt diskho, släta luckor, skåp i ljust trä, bänkskiva i betong, integrerade vitvaror, ljust trägolv, en köksö och beiget golv
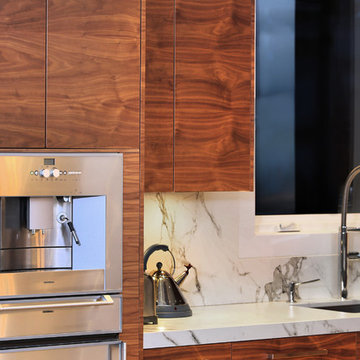
This kitchen features pre-finished 5/8 plywood, all german soft-close BLUM hardware ,spice pull-outs,magi-corners and lacquered walnut veneer and Dekton countertops.
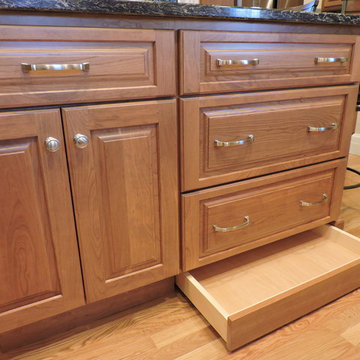
toe kick drawer for additional storage in an otherwise unused space
Idéer för vintage kök, med luckor med upphöjd panel, bruna skåp, ljust trägolv och beiget golv
Idéer för vintage kök, med luckor med upphöjd panel, bruna skåp, ljust trägolv och beiget golv
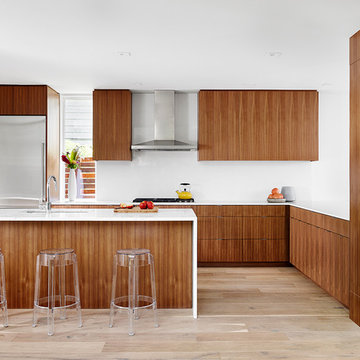
The kitchen was designed to keep with the warm modern feel that resonates throughout the interior and exterior of the home. The cabinets make for ample storage and large wrap around counters allow for easy entertaining space.
Photos by Casey Dunn
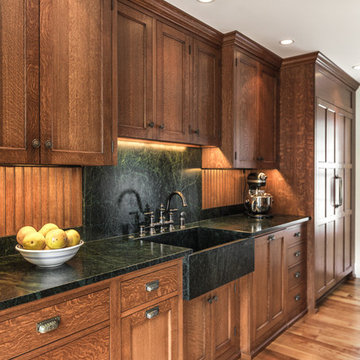
Morse and Doak Builders
Kennebec Company - Kitchen Cabinets
Joseph Corrado Photography
Idéer för att renovera ett avskilt, mellanstort vintage l-kök, med en rustik diskho, luckor med infälld panel, skåp i mellenmörkt trä, bänkskiva i täljsten, svart stänkskydd, stänkskydd i sten, integrerade vitvaror och ljust trägolv
Idéer för att renovera ett avskilt, mellanstort vintage l-kök, med en rustik diskho, luckor med infälld panel, skåp i mellenmörkt trä, bänkskiva i täljsten, svart stänkskydd, stänkskydd i sten, integrerade vitvaror och ljust trägolv
4 065 foton på träton kök, med ljust trägolv
13