4 065 foton på träton kök, med ljust trägolv
Sortera efter:
Budget
Sortera efter:Populärt i dag
161 - 180 av 4 065 foton
Artikel 1 av 3

Architect Nils Finne has created a new, highly crafted modern kitchen in his own traditional Tudor home located in the Queen Anne neighborhood of Seattle. The kitchen design relies on the creation of a very simple continuous space that is occupied by intensely crafted cabinets, counters and fittings. Materials such as steel, walnut, limestone, textured Alaskan yellow cedar, and sea grass are used in juxtaposition, allowing each material to benefit from adjacent contrasts in texture and color.
The existing kitchen was enlarged slightly by removing a wall between the kitchen and pantry. A long, continuous east-west space was created, approximately 25-feet long, with glass doors at either end. The east end of the kitchen has two seating areas: an inviting window seat with soft cushions as well as a desk area with seating, a flat-screen computer, and generous shelving for cookbooks.
At the west end of the kitchen, an unusual “L”-shaped door opening has been made between the kitchen and the dining room, in order to provide a greater sense of openness between the two spaces. The ensuing challenge was how to invent a sliding pocket door that could be used to close off the two spaces when the occasion required some separation. The solution was a custom door with two panels, and series of large finger joints between the two panels allowing the door to become “L” shaped. The resulting door, called a “zipper door” by the local fabricator (Quantum Windows and Doors), can be pushed completely into a wall pocket, or slid out and then the finger joints allow the second panel to swing into the “L”-shape position.
In addition to the “L”-shaped zipper door, the renovation of architect Nils Finne’s own house presented other opportunity for experimentation. Custom CNC-routed cabinet doors in Alaskan Yellow Cedar were built without vertical stiles, in order to create a more continuous texture across the surface of the lower cabinets. LED lighting was installed with special aluminum reflectors behind the upper resin-panel cabinets. Two materials were used for the counters: Belgian Blue limestone and Black walnut. The limestone was used around the sink area and adjacent to the cook-top. Black walnut was used for the remaining counter areas, and an unusual “finger” joint was created between the two materials, allowing a visually intriguing interlocking pattern , emphasizing the hard, fossilized quality of the limestone and the rich, warm grain of the walnut both to emerge side-by-side. Behind the two counter materials, a continuous backsplash of custom glass mosaic provides visual continuity.
Laser-cut steel detailing appears in the flower-like steel bracket supporting hanging pendants over the window seat as well as in the delicate steel valence placed in front of shades over the glass doors at either end of the kitchen.
At each of the window areas, the cabinet wall becomes open shelving above and around the windows. The shelving becomes part of the window frame, allowing for generously deep window sills of almost 10”.
Sustainable design ideas were present from the beginning. The kitchen is heavily insulated and new windows bring copious amounts of natural light. Green materials include resin panels, low VOC paints, sustainably harvested hardwoods, LED lighting, and glass mosaic tiles. But above all, it is the fact of renovation itself that is inherently sustainable and captures all the embodied energy of the original 1920’s house, which has now been given a fresh life. The intense craftsmanship and detailing of the renovation speaks also to a very important sustainable principle: build it well and it will last for many, many years!
Overall, the kitchen brings a fresh new spirit to a home built in 1927. In fact, the kitchen initiates a conversation between the older, traditional home and the new modern space. Although there are no moldings or traditional details in the kitchen, the common language between the two time periods is based on richly textured materials and obsessive attention to detail and craft.
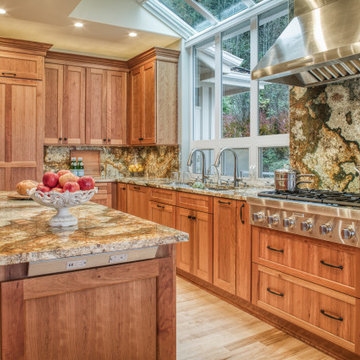
We remodeled this spacious kitchen to make it more functional by adding accessories inside every one of the Showplace cabinets. The clients wanted to make a statement with the Atlas granite that they selected so we incorporated in not only for the countertops in the kitchen and butler's kitchen but also for the backsplash and nook table top.
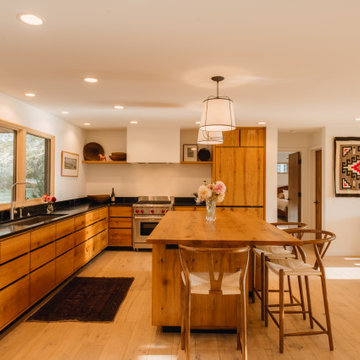
Idéer för att renovera ett svart svart kök, med en nedsänkt diskho, släta luckor, skåp i mellenmörkt trä, svart stänkskydd, rostfria vitvaror, ljust trägolv, en köksö och beiget golv
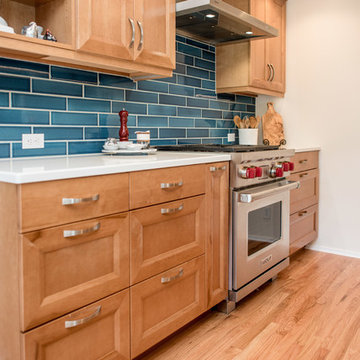
Yuriy Manchick
Inredning av ett klassiskt vit vitt parallellkök, med luckor med infälld panel, skåp i ljust trä, bänkskiva i kvarts, blått stänkskydd, stänkskydd i porslinskakel, rostfria vitvaror, ljust trägolv och beiget golv
Inredning av ett klassiskt vit vitt parallellkök, med luckor med infälld panel, skåp i ljust trä, bänkskiva i kvarts, blått stänkskydd, stänkskydd i porslinskakel, rostfria vitvaror, ljust trägolv och beiget golv
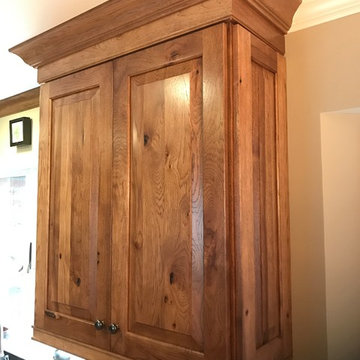
Rustic hickory kitchen featuring Kraftmaid cabinetry.
Foto på ett stort rustikt kök, med en undermonterad diskho, luckor med upphöjd panel, skåp i mellenmörkt trä, granitbänkskiva, grått stänkskydd, stänkskydd i keramik, rostfria vitvaror, ljust trägolv, en köksö och beiget golv
Foto på ett stort rustikt kök, med en undermonterad diskho, luckor med upphöjd panel, skåp i mellenmörkt trä, granitbänkskiva, grått stänkskydd, stänkskydd i keramik, rostfria vitvaror, ljust trägolv, en köksö och beiget golv

Idéer för att renovera ett stort vintage u-kök, med en rustik diskho, luckor med infälld panel, blå skåp, träbänkskiva, vitt stänkskydd, stänkskydd i tunnelbanekakel, rostfria vitvaror, ljust trägolv och en halv köksö
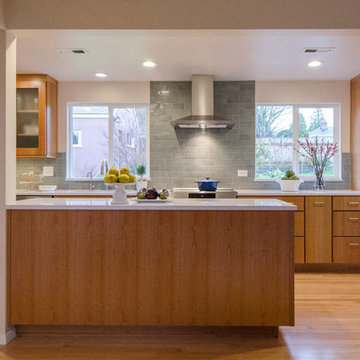
Open concept kitchen with new island and floor plan. Cherry cabinets are placed upon oak flooring and topped with Silestone counters. New floor plan allows for better entertaining and flow to backyard for a family that loves to cook and has a passion for gardening.
Jeff Beck Photography
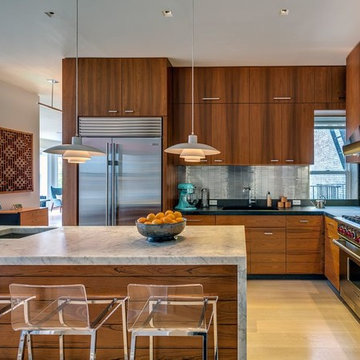
Francis Dzikowski
Inspiration för ett 60 tals l-kök, med en köksö, släta luckor, skåp i mellenmörkt trä, stänkskydd i stickkakel, rostfria vitvaror, ljust trägolv och stänkskydd med metallisk yta
Inspiration för ett 60 tals l-kök, med en köksö, släta luckor, skåp i mellenmörkt trä, stänkskydd i stickkakel, rostfria vitvaror, ljust trägolv och stänkskydd med metallisk yta
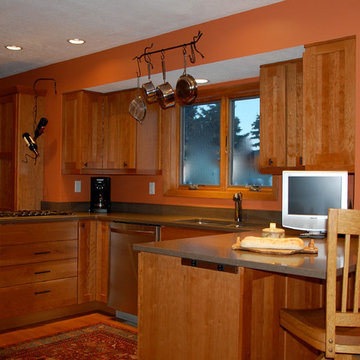
Careful zoning of tasks resulted in this open plan by Deborah Dyste. The laundry closet at the end of the long space was moved upstairs; conveniently located near the bedrooms That also allowed space for a wet bar w/ an additional prep counter and storage pantries.
Photography by Jennifer Kraft.
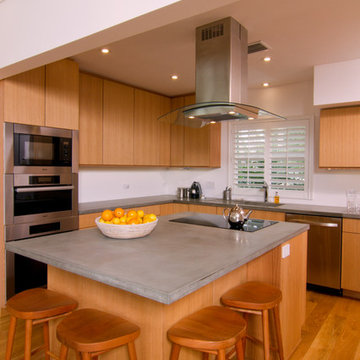
© RUSS-D'S Photography
Idéer för ett mellanstort klassiskt kök med öppen planlösning, med en undermonterad diskho, släta luckor, skåp i ljust trä, rostfria vitvaror, ljust trägolv, en köksö och beiget golv
Idéer för ett mellanstort klassiskt kök med öppen planlösning, med en undermonterad diskho, släta luckor, skåp i ljust trä, rostfria vitvaror, ljust trägolv, en köksö och beiget golv
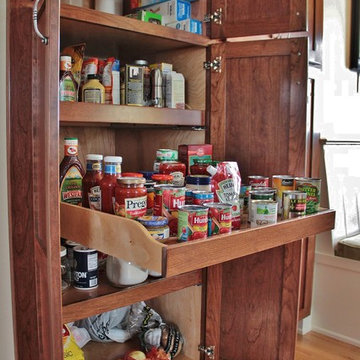
Rollout trays allow for easy access
Backwoods Designs LLC
Klassisk inredning av ett stort kök, med en undermonterad diskho, skåp i shakerstil, skåp i mörkt trä, bänkskiva i kvarts, grått stänkskydd, stänkskydd i glaskakel, rostfria vitvaror och ljust trägolv
Klassisk inredning av ett stort kök, med en undermonterad diskho, skåp i shakerstil, skåp i mörkt trä, bänkskiva i kvarts, grått stänkskydd, stänkskydd i glaskakel, rostfria vitvaror och ljust trägolv
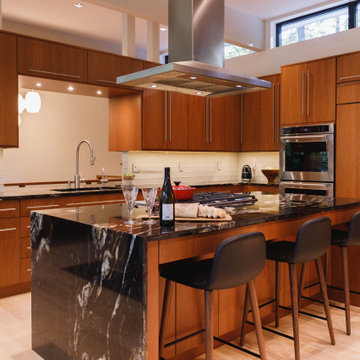
Bild på ett stort funkis svart svart u-kök, med en undermonterad diskho, släta luckor, skåp i mellenmörkt trä, beige stänkskydd, stänkskydd i glaskakel, rostfria vitvaror, ljust trägolv, en halv köksö och beiget golv

Inredning av ett amerikanskt stort beige beige kök, med en undermonterad diskho, släta luckor, granitbänkskiva, beige stänkskydd, stänkskydd i kalk, rostfria vitvaror, ljust trägolv, en köksö, brunt golv och skåp i mellenmörkt trä

Narrow kitchens have no fear! With a great designer, great product and motivated homeowners, you can achieve dream kitchen status. Moving the sink to the corner and the big refrigerator towards the end of the kitchen created lots of continuous counter space and storage. Lots of drawers and roll-outs created a space for everything - even a super lazy susan in the corner. The result is a compact kitchen with a big personality.
Nicolette Patton, CKD
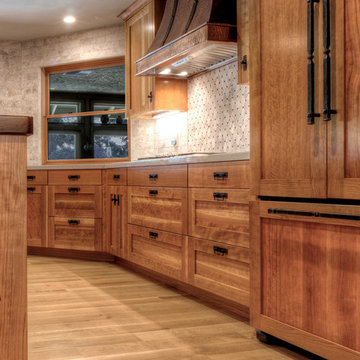
Thomas Del Brase
Foto på ett mellanstort amerikanskt kök, med en rustik diskho, skåp i shakerstil, skåp i mellenmörkt trä, träbänkskiva, vitt stänkskydd, stänkskydd i stenkakel, färgglada vitvaror, ljust trägolv och en köksö
Foto på ett mellanstort amerikanskt kök, med en rustik diskho, skåp i shakerstil, skåp i mellenmörkt trä, träbänkskiva, vitt stänkskydd, stänkskydd i stenkakel, färgglada vitvaror, ljust trägolv och en köksö
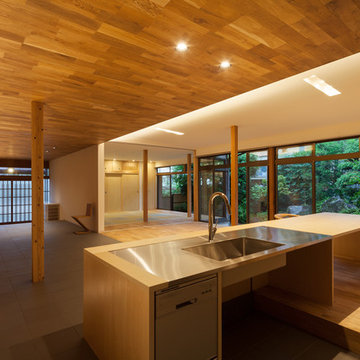
Yousuke Harigane (TechniStaff)
Inspiration för ett orientaliskt kök och matrum, med ljust trägolv
Inspiration för ett orientaliskt kök och matrum, med ljust trägolv
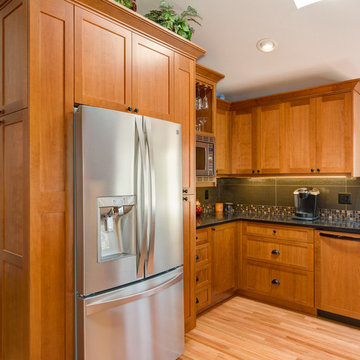
Ash Creek Photo
Idéer för ett avskilt, mellanstort klassiskt u-kök, med en undermonterad diskho, skåp i shakerstil, skåp i mellenmörkt trä, granitbänkskiva, grått stänkskydd, stänkskydd i porslinskakel, rostfria vitvaror och ljust trägolv
Idéer för ett avskilt, mellanstort klassiskt u-kök, med en undermonterad diskho, skåp i shakerstil, skåp i mellenmörkt trä, granitbänkskiva, grått stänkskydd, stänkskydd i porslinskakel, rostfria vitvaror och ljust trägolv
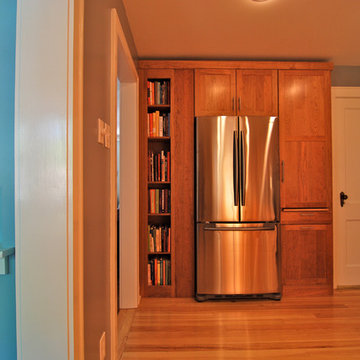
New kitchen in Craftsman house. Solid cherry panels were used to build in a cook book case and hide a hard to move plumbing stack. The charging recess on the left could be a good home for a 1950's steelcase dial phone but now it serves various the more current digital versions with 2 outlets (out of view).
Photos by Fred Sons
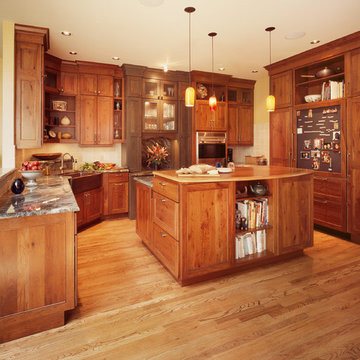
Photos by Philip Wegener Photography.
This renovated Cherry Creek townhome lost it's 1980's almond formica kitchen, replaced by this unfitted-look distressed cherry kitchen. Countertops are at three different heights, including a 33" high baking center at the stained cabinet. Large single bowl copper sink. Wolf and SubZero appliances. Cabinets were stacked for maximum storage. Kitchen is open to family room on left and breakfast nook behind camera.
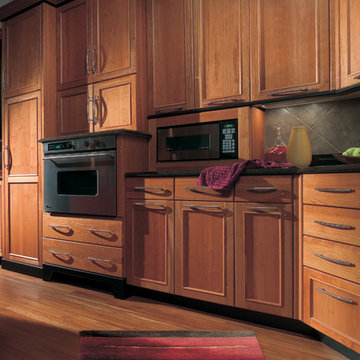
Dura Supreme's Bria Cabinetry is created with a uniquely engineered, full-access construction favored by European designers. This practical and intelligent kitchen design creates cabinetry that performs as beautifully as is looks.
Behind each kitchen cabinet door is a sleek frameless interior (or also known as full-access cabinetry) with more storage capacity than typical, framed cabinetry construction. Beneath every drawer box is a concealed under-mount slide heralded for its incredibly smooth glide and soft-closing feature.
Request a FREE Dura Supreme Brochure Packet:
http://www.durasupreme.com/request-brochure
Find a Dura Supreme Showroom near you today:
http://www.durasupreme.com/dealer-locator
4 065 foton på träton kök, med ljust trägolv
9