4 054 foton på träton kök, med ljust trägolv
Sortera efter:
Budget
Sortera efter:Populärt i dag
81 - 100 av 4 054 foton
Artikel 1 av 3

Klassisk inredning av ett stort svart svart kök, med en undermonterad diskho, skåp i shakerstil, vita skåp, bänkskiva i kvarts, brunt stänkskydd, stänkskydd i tegel, rostfria vitvaror, ljust trägolv, en köksö och beiget golv

Idéer för att renovera ett mellanstort vintage kök, med en undermonterad diskho, skåp i shakerstil, skåp i ljust trä, granitbänkskiva, flerfärgad stänkskydd, stänkskydd i porslinskakel, integrerade vitvaror och ljust trägolv

Inredning av ett modernt avskilt, litet l-kök, med en enkel diskho, släta luckor, skåp i ljust trä, bänkskiva i kvarts, vitt stänkskydd, stänkskydd i keramik, rostfria vitvaror, ljust trägolv, en köksö och brunt golv

Modern inredning av ett stort kök, med en undermonterad diskho, släta luckor, grå skåp, bänkskiva i betong, beige stänkskydd, rostfria vitvaror, ljust trägolv och en köksö

Idéer för att renovera ett stort vintage u-kök, med en rustik diskho, luckor med infälld panel, blå skåp, träbänkskiva, vitt stänkskydd, stänkskydd i tunnelbanekakel, rostfria vitvaror, ljust trägolv och en halv köksö
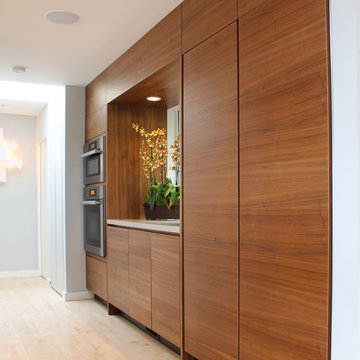
A kitchen remodel in an existing house. The living room was combined with the kitchen area, and the new open space gives way to the amazing views of the bay that are seen through the huge windows in the area. The combination of the colors and the material that were chosen for the design of the kitchen blends nicely with the views of the nature from outside. The use of the handle-less system of Alno emphasize the contemporary style of the house.
Door Style Finish : Combination of Alno Star Nature Line in the walnut wood veneer finish, and Alno Star Satina matt satin glass in the terra brown matt color finish.
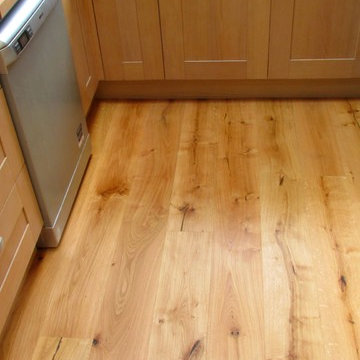
The new wooden floor created a unity between the hallway area and lounge bringing the effect of a bigger space and making any visitor feeling welcomed. This was mainly achieved with the two steps seamlessly cladded and by precisely aligning the boards on both surfaces to have a continuity for each row.
More details here -> http://goo.gl/FhjFZo
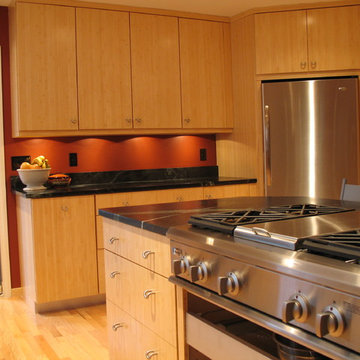
The soapstone work counter is lighted by xenon under cabinet puck lights. The stainless refrigerator is nestled in the corner between a tall panel and a tall pantry cabinet.

February and March 2011 Mpls/St. Paul Magazine featured Byron and Janet Richard's kitchen in their Cross Lake retreat designed by JoLynn Johnson.
Honorable Mention in Crystal Cabinet Works Design Contest 2011
A vacation home built in 1992 on Cross Lake that was made for entertaining.
The problems
• Chipped floor tiles
• Dated appliances
• Inadequate counter space and storage
• Poor lighting
• Lacking of a wet bar, buffet and desk
• Stark design and layout that didn't fit the size of the room
Our goal was to create the log cabin feeling the homeowner wanted, not expanding the size of the kitchen, but utilizing the space better. In the redesign, we removed the half wall separating the kitchen and living room and added a third column to make it visually more appealing. We lowered the 16' vaulted ceiling by adding 3 beams allowing us to add recessed lighting. Repositioning some of the appliances and enlarge counter space made room for many cooks in the kitchen, and a place for guests to sit and have conversation with the homeowners while they prepare meals.
Key design features and focal points of the kitchen
• Keeping the tongue-and-groove pine paneling on the walls, having it
sandblasted and stained to match the cabinetry, brings out the
woods character.
• Balancing the room size we staggered the height of cabinetry reaching to
9' high with an additional 6” crown molding.
• A larger island gained storage and also allows for 5 bar stools.
• A former closet became the desk. A buffet in the diningroom was added
and a 13' wet bar became a room divider between the kitchen and
living room.
• We added several arched shapes: large arched-top window above the sink,
arch valance over the wet bar and the shape of the island.
• Wide pine wood floor with square nails
• Texture in the 1x1” mosaic tile backsplash
Balance of color is seen in the warm rustic cherry cabinets combined with accents of green stained cabinets, granite counter tops combined with cherry wood counter tops, pine wood floors, stone backs on the island and wet bar, 3-bronze metal doors and rust hardware.

Inspiration för ett stort lantligt vit vitt kök, med rostfria vitvaror, en rustik diskho, skåp i shakerstil, turkosa skåp, marmorbänkskiva, vitt stänkskydd, stänkskydd i keramik, ljust trägolv, en köksö och beiget golv

Foto på ett skandinaviskt vit u-kök, med en rustik diskho, släta luckor, svarta skåp, grått stänkskydd, ljust trägolv, en halv köksö och beiget golv
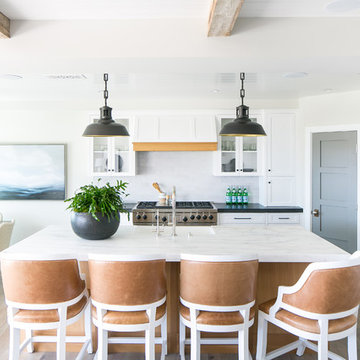
Inspiration för maritima svart kök och matrum, med vita skåp, vitt stänkskydd, stänkskydd i tunnelbanekakel, rostfria vitvaror, ljust trägolv, en köksö och skåp i shakerstil
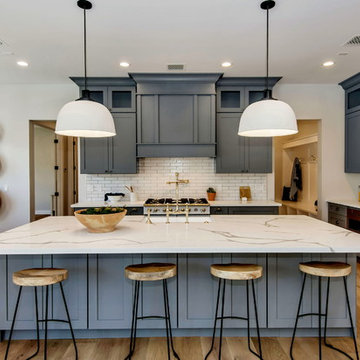
Lantlig inredning av ett stort vit vitt kök, med en rustik diskho, skåp i shakerstil, grå skåp, bänkskiva i kvartsit, vitt stänkskydd, stänkskydd i tunnelbanekakel, rostfria vitvaror, ljust trägolv, en köksö och brunt golv
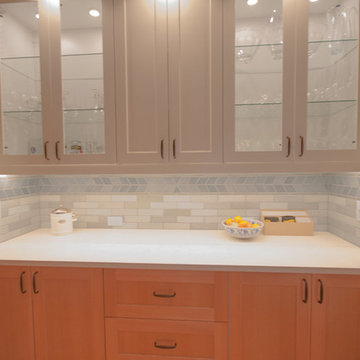
Dendra Doors created these Douglas Fir Ikea kitchen cabinet doors in a shaker style for the butler pantry. The uppers are a custom painted shaker door with clear glass fronts and shelves. Ikea Butler pantry is extremely funtional using their Sektion cabinets. The Douglas Fir wood was locally sourced in Oregon for the highest quality possible. www.dendradoors.com
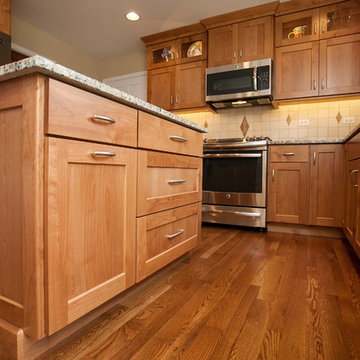
Storage galore! Lazy Susan occupies the corner to the right of the range. The island is home to the garbage/recycle center as well as deep drawers for storage.
She Sees Photograhy
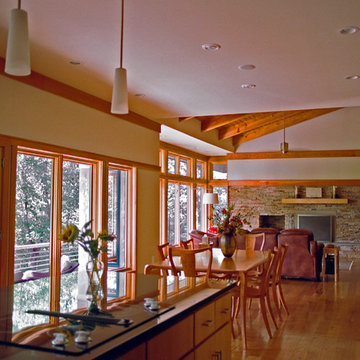
Daniel Wicke
Exempel på ett stort modernt kök, med ljust trägolv, en dubbel diskho, luckor med glaspanel, skåp i ljust trä, granitbänkskiva, flerfärgad stänkskydd, stänkskydd i glaskakel och rostfria vitvaror
Exempel på ett stort modernt kök, med ljust trägolv, en dubbel diskho, luckor med glaspanel, skåp i ljust trä, granitbänkskiva, flerfärgad stänkskydd, stänkskydd i glaskakel och rostfria vitvaror
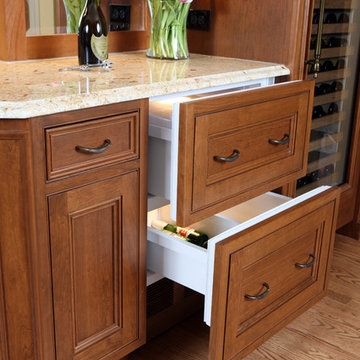
These built-in refrigerator drawers are perfect for extra beverages and ideal for entertaining. Located in the home bar, the wood panel drawers allow the appliances to blend seamlessly with the rest of this traditional kitchen. For more on home beverage centers, click here: http://www.normandyremodeling.com/blog/beverage-refrigerator-in-kitchen-design
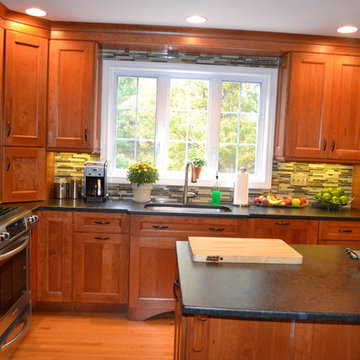
Designed by Frank Morris Jr.
Idéer för att renovera ett stort vintage kök, med en undermonterad diskho, luckor med infälld panel, skåp i mellenmörkt trä, granitbänkskiva, flerfärgad stänkskydd, stänkskydd i mosaik, integrerade vitvaror och ljust trägolv
Idéer för att renovera ett stort vintage kök, med en undermonterad diskho, luckor med infälld panel, skåp i mellenmörkt trä, granitbänkskiva, flerfärgad stänkskydd, stänkskydd i mosaik, integrerade vitvaror och ljust trägolv

Residential Interior Design & Decoration project by Camilla Molders Design
Foto på ett stort vintage kök, med släta luckor, skåp i mellenmörkt trä, blått stänkskydd, en undermonterad diskho, träbänkskiva, stänkskydd i keramik, rostfria vitvaror, ljust trägolv och en köksö
Foto på ett stort vintage kök, med släta luckor, skåp i mellenmörkt trä, blått stänkskydd, en undermonterad diskho, träbänkskiva, stänkskydd i keramik, rostfria vitvaror, ljust trägolv och en köksö
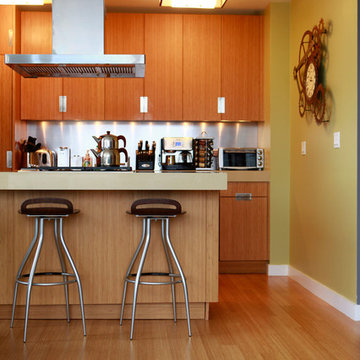
Manhattan Color
Photo Credit: Denison Lourenco
Modern inredning av ett avskilt linjärt kök, med släta luckor, skåp i ljust trä, rostfria vitvaror, ljust trägolv och en köksö
Modern inredning av ett avskilt linjärt kök, med släta luckor, skåp i ljust trä, rostfria vitvaror, ljust trägolv och en köksö
4 054 foton på träton kök, med ljust trägolv
5