1 632 foton på träton kök
Sortera efter:
Budget
Sortera efter:Populärt i dag
101 - 120 av 1 632 foton
Artikel 1 av 3
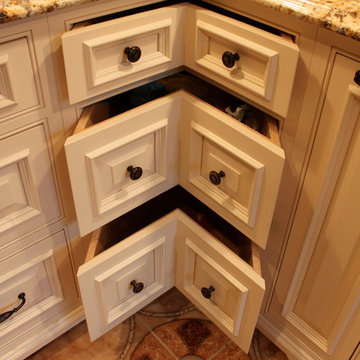
Custom kitchen in Philadelphia. Design & photography by Steve Simpson
Idéer för stora vintage kök, med en rustik diskho, luckor med profilerade fronter, skåp i mörkt trä, granitbänkskiva, beige stänkskydd, stänkskydd i porslinskakel, rostfria vitvaror, klinkergolv i porslin och en köksö
Idéer för stora vintage kök, med en rustik diskho, luckor med profilerade fronter, skåp i mörkt trä, granitbänkskiva, beige stänkskydd, stänkskydd i porslinskakel, rostfria vitvaror, klinkergolv i porslin och en köksö
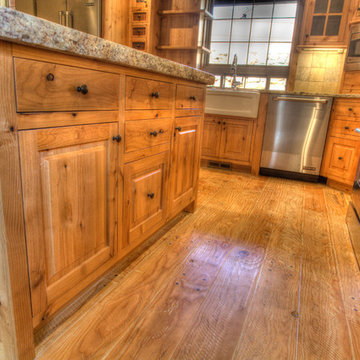
Bedell Photography
www.bedellphoto.smugmug.com
Inredning av ett rustikt stort kök, med en rustik diskho, luckor med upphöjd panel, skåp i ljust trä, granitbänkskiva, flerfärgad stänkskydd, stänkskydd i keramik, rostfria vitvaror, ljust trägolv och en köksö
Inredning av ett rustikt stort kök, med en rustik diskho, luckor med upphöjd panel, skåp i ljust trä, granitbänkskiva, flerfärgad stänkskydd, stänkskydd i keramik, rostfria vitvaror, ljust trägolv och en köksö

Vance Fox
Idéer för ett rustikt kök, med en dubbel diskho, luckor med upphöjd panel, skåp i mellenmörkt trä, bänkskiva i täljsten, svart stänkskydd, stänkskydd i sten och rostfria vitvaror
Idéer för ett rustikt kök, med en dubbel diskho, luckor med upphöjd panel, skåp i mellenmörkt trä, bänkskiva i täljsten, svart stänkskydd, stänkskydd i sten och rostfria vitvaror

Brandis Farm House Kitchen
Foto på ett stort vintage beige kök, med en rustik diskho, skåp i shakerstil, granitbänkskiva, vitt stänkskydd, stänkskydd i porslinskakel, rostfria vitvaror, mellanmörkt trägolv, en köksö, skåp i mellenmörkt trä och brunt golv
Foto på ett stort vintage beige kök, med en rustik diskho, skåp i shakerstil, granitbänkskiva, vitt stänkskydd, stänkskydd i porslinskakel, rostfria vitvaror, mellanmörkt trägolv, en köksö, skåp i mellenmörkt trä och brunt golv

(c) 2008 Scott Hargis Photo
Inredning av ett amerikanskt mycket stort kök, med en rustik diskho, skåp i shakerstil, skåp i mellenmörkt trä, granitbänkskiva, gult stänkskydd, stänkskydd i keramik, integrerade vitvaror, ljust trägolv och en köksö
Inredning av ett amerikanskt mycket stort kök, med en rustik diskho, skåp i shakerstil, skåp i mellenmörkt trä, granitbänkskiva, gult stänkskydd, stänkskydd i keramik, integrerade vitvaror, ljust trägolv och en köksö
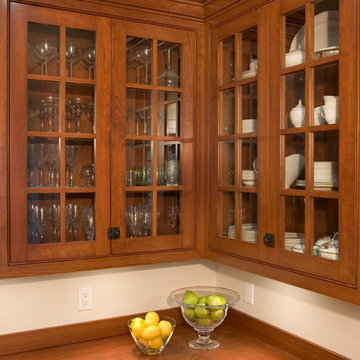
Our Princeton Architects designed this stunning Butlers’ Pantry, complete with cherry wood cabinets, countertops and copper sink.
Foto på ett mellanstort vintage kök, med släta luckor, skåp i mellenmörkt trä, träbänkskiva och vitt stänkskydd
Foto på ett mellanstort vintage kök, med släta luckor, skåp i mellenmörkt trä, träbänkskiva och vitt stänkskydd
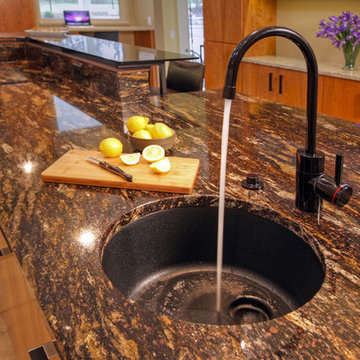
Undermount prep sink on one end of the kitchen island, surrounded by Saturnia granite.
An ultra-modern modern ranch home in St. Louis County, MO was built in 1958 but had a 1980s kitchen. The homeowners wanted a more functional kitchen that better fit the vintage of their home, and would embrace their indoor/outdoor lifestyle centered around the pool.
Photos by Toby Weiss @ Mosby Building Arts.
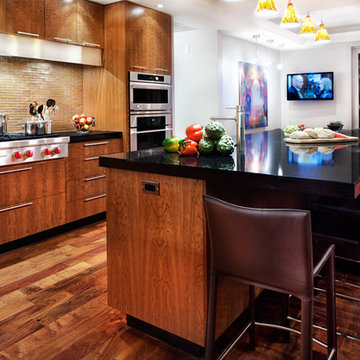
Design: Mark Lind
Project Management: Jon Strain
Photography: Paul Finkel, 2012
The owners of this 1980’s era home wanted to improve the flow from the kitchen to the adjacent living and dining rooms and update the finishes in a more modern aesthetic.
A new bay was added to the garage and the original space was converted into a new utility room, guest bath, and pantry. The kitchen was completely gutted and with the living room wall removed, doubled in size. The adjacent breakfast area was pushed farther into the rear yard.
The finishes are characterized by compositions of overlapping forms and a mix of materials, including sparkling black granite countertops immediately adjacent to cast concrete bars. Rich mesquite floors that run throughout much of the first floor unify this large and eclectic project.
A high degree of detail went into planning for the rough-in stage to allow for lights in the new paired structural steel beams that separate the kitchen from the living room and for the dual custom concrete bars at the kitchen and dining areas.
The result of this renovation is a spacious, contemporary kitchen that fits the lifestyle of this active family. The innovative mix of forms and finishes were accomplished with a high degree of craftsmanship and careful detailing.

Free ebook, Creating the Ideal Kitchen. DOWNLOAD NOW
Collaborations are typically so fruitful and this one was no different. The homeowners started by hiring an architect to develop a vision and plan for transforming their very traditional brick home into a contemporary family home full of modern updates. The Kitchen Studio of Glen Ellyn was hired to provide kitchen design expertise and to bring the vision to life.
The bamboo cabinetry and white Ceasarstone countertops provide contrast that pops while the white oak floors and limestone tile bring warmth to the space. A large island houses a Galley Sink which provides a multi-functional work surface fantastic for summer entertaining. And speaking of summer entertaining, a new Nana Wall system — a large glass wall system that creates a large exterior opening and can literally be opened and closed with one finger – brings the outdoor in and creates a very unique flavor to the space.
Matching bamboo cabinetry and panels were also installed in the adjoining family room, along with aluminum doors with frosted glass and a repeat of the limestone at the newly designed fireplace.
Designed by: Susan Klimala, CKD, CBD
Photography by: Carlos Vergara
For more information on kitchen and bath design ideas go to: www.kitchenstudio-ge.com

Inredning av ett 50 tals stort vit vitt kök, med en undermonterad diskho, släta luckor, skåp i mellenmörkt trä, bänkskiva i kvarts, blått stänkskydd, stänkskydd i keramik, rostfria vitvaror, klinkergolv i porslin och grått golv
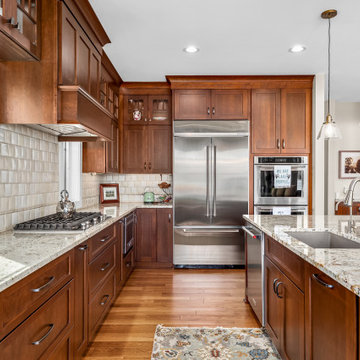
Amerikansk inredning av ett mycket stort flerfärgad flerfärgat kök, med skåp i shakerstil, skåp i mörkt trä, bänkskiva i koppar, flerfärgad stänkskydd, mellanmörkt trägolv, en köksö och brunt golv

The island has 3 base cabinets that are 36" wide each. Two 3-drawer units and one 4-drawer unit. Besides the beauty of the size of the island and the ability for several people to be prepping at the same time, it becomes an organized menagerie of items you need right at your fingertips!
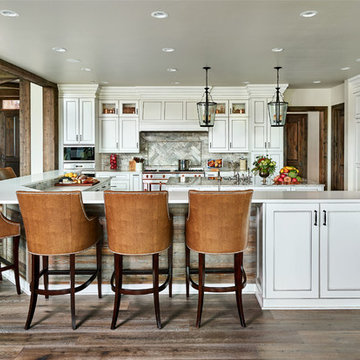
Inredning av ett lantligt stort vit vitt u-kök, med vita skåp, bänkskiva i kvarts, stänkskydd i stenkakel, integrerade vitvaror, flera köksöar, grått stänkskydd, mörkt trägolv, brunt golv och luckor med infälld panel

Complete home remodel with updated front exterior, kitchen, and master bathroom
Bild på ett stort funkis vit vitt kök, med en dubbel diskho, skåp i shakerstil, bänkskiva i kvarts, rostfria vitvaror, bruna skåp, grönt stänkskydd, stänkskydd i glaskakel, laminatgolv, brunt golv och en halv köksö
Bild på ett stort funkis vit vitt kök, med en dubbel diskho, skåp i shakerstil, bänkskiva i kvarts, rostfria vitvaror, bruna skåp, grönt stänkskydd, stänkskydd i glaskakel, laminatgolv, brunt golv och en halv köksö
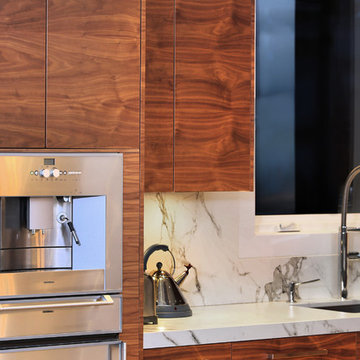
This kitchen features pre-finished 5/8 plywood, all german soft-close BLUM hardware ,spice pull-outs,magi-corners and lacquered walnut veneer and Dekton countertops.
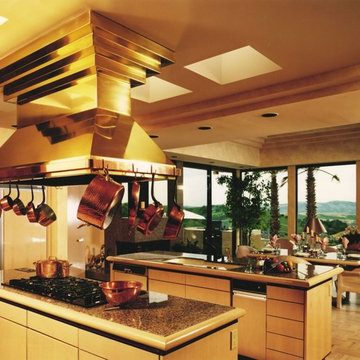
Inredning av ett modernt mycket stort kök, med en undermonterad diskho, släta luckor, skåp i ljust trä, granitbänkskiva, stänkskydd i sten, integrerade vitvaror, ljust trägolv och flera köksöar
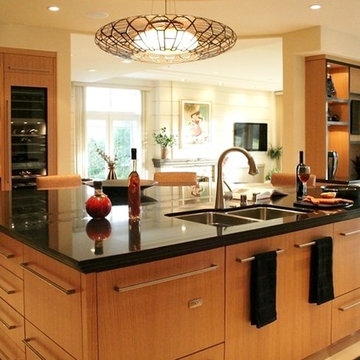
Our client's dream kitchen revolved around this huge center island, with lightly stained wood, contrasting black granite counters, and room for everything she wanted! This included 2 sinks, 2 dishwashers, 3 bar stools, unbelievable storage, and enough prep room to create an enormous feast.
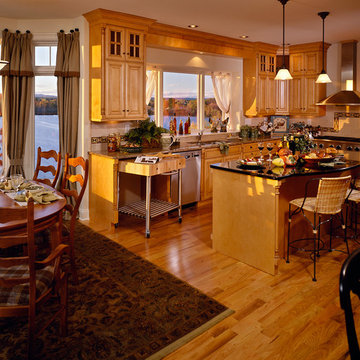
Inredning av ett klassiskt kök och matrum, med luckor med upphöjd panel, skåp i mellenmörkt trä, flerfärgad stänkskydd och rostfria vitvaror
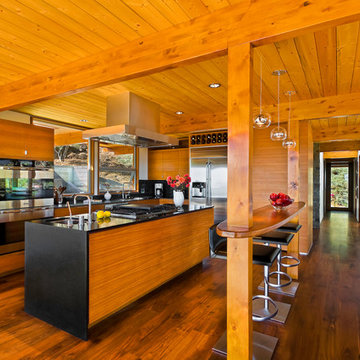
Ciro Coelho
Foto på ett stort 60 tals svart linjärt kök med öppen planlösning, med brunt golv, en undermonterad diskho, släta luckor, skåp i mellenmörkt trä, rostfria vitvaror, mellanmörkt trägolv och en köksö
Foto på ett stort 60 tals svart linjärt kök med öppen planlösning, med brunt golv, en undermonterad diskho, släta luckor, skåp i mellenmörkt trä, rostfria vitvaror, mellanmörkt trägolv och en köksö
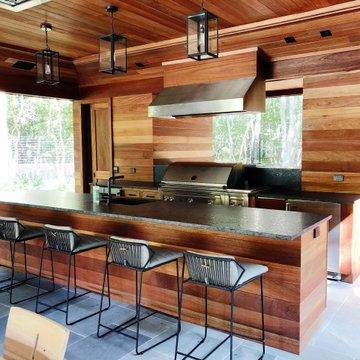
Foto på ett litet vintage svart linjärt kök med öppen planlösning, med en undermonterad diskho, skåp i mellenmörkt trä, granitbänkskiva, rostfria vitvaror och en köksö
1 632 foton på träton kök
6