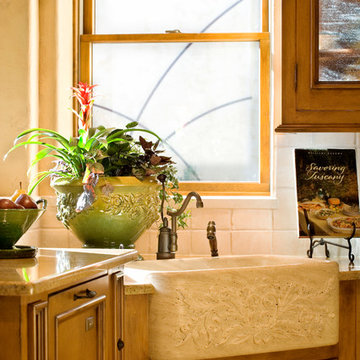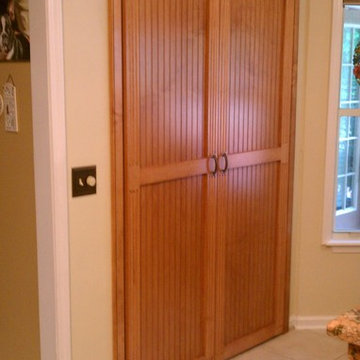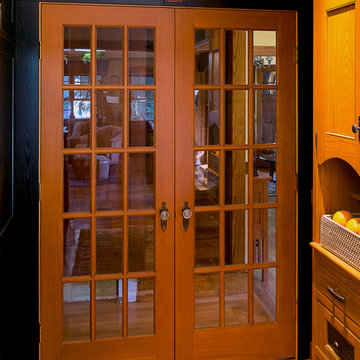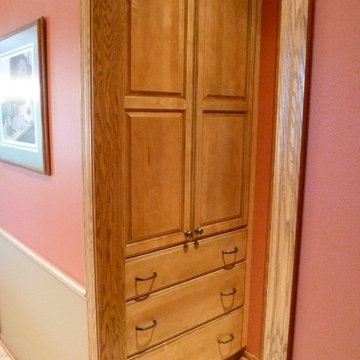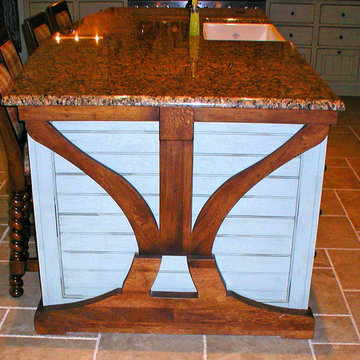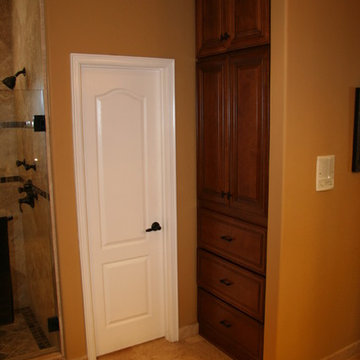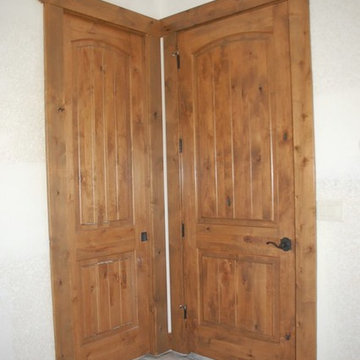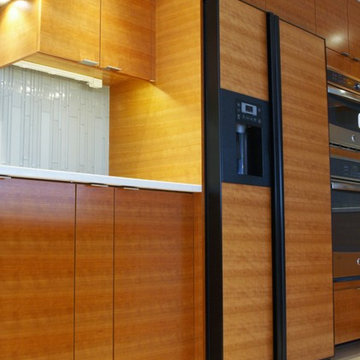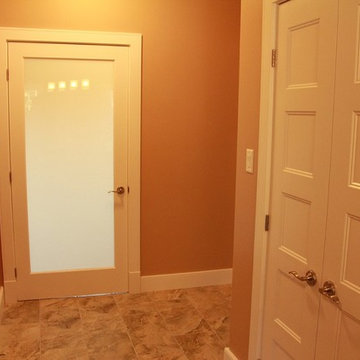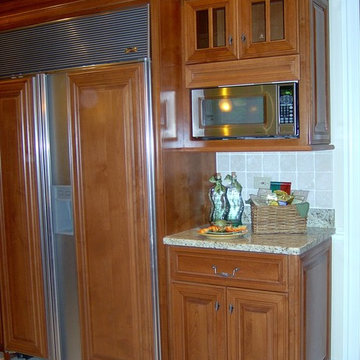81 foton på träton kök
Sortera efter:
Budget
Sortera efter:Populärt i dag
21 - 40 av 81 foton
Artikel 1 av 3
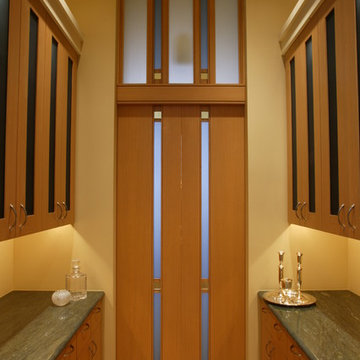
Inspiration för små moderna kök, med släta luckor, skåp i mellenmörkt trä, granitbänkskiva och ljust trägolv
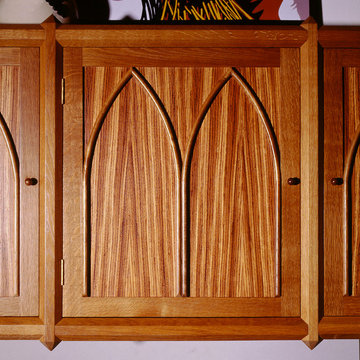
The Kichen Furniture
This was the first octagonal framed kitchen by Tim Wood and all the kitchen furniture was free standing, some of which came out when the flat was later sold, to be re used. The octagonal island has a granite top and the other worktops are in iroko, with Gothic style drainers either side of the double French farmhouse sink. The plinths have recessed oak dovetailed drawers set on hidden runners. All the insides of the cupboards are finished in zebrano.
The Flat
This zebrano and oak Gothic style kitchen was designed for a flat in Palace Court, London that was previously owned by Rodney Fitch the designer and was converted by Tim Wood from one very large flat into two in 1988.
Designed and hand built by Tim Wood
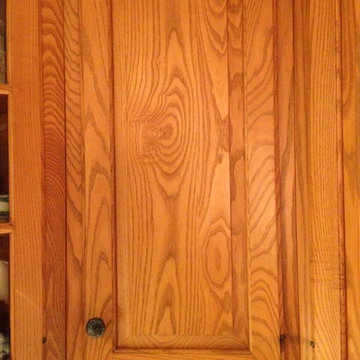
Detail of door before we painted.
Photo : Donna Cheftel
Bild på ett mellanstort vintage kök, med skåp i mellenmörkt trä och en köksö
Bild på ett mellanstort vintage kök, med skåp i mellenmörkt trä och en köksö
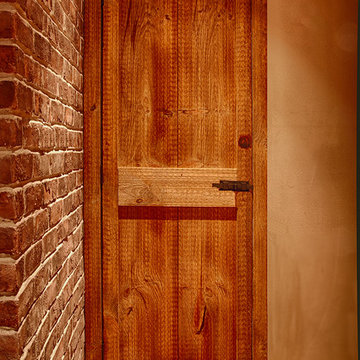
Modern Colonial Kitchen, designed by EdmundTerrencehand made Edmundterrrence cabinet and wood accessories
Foto på ett lantligt kök, med en undermonterad diskho, släta luckor, skåp i mellenmörkt trä, träbänkskiva, svart stänkskydd, stänkskydd i stenkakel och rostfria vitvaror
Foto på ett lantligt kök, med en undermonterad diskho, släta luckor, skåp i mellenmörkt trä, träbänkskiva, svart stänkskydd, stänkskydd i stenkakel och rostfria vitvaror
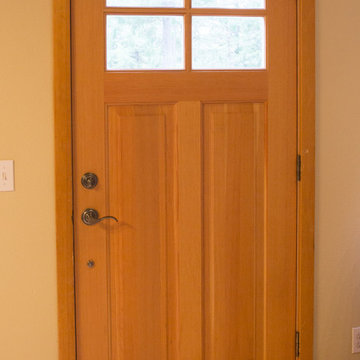
Our clients wanted to update their kitchen and create more storage space. They also needed a desk area in the kitchen and a display area for family keepsakes. With small children, they were not using the breakfast bar on the island, so we chose when redesigning the island to add storage instead of having the countertop overhang for seating. We extended the height of the cabinetry also. A desk area with 2 file drawers and mail sorting cubbies was created so the homeowners could have a place to organize their bills, charge their electronics, and pay bills. We also installed 2 plugs into the narrow bookcase to the right of the desk area with USB plugs for charging phones and tablets.
Our clients chose a cherry craftsman cabinet style with simple cups and knobs in brushed stainless steel. For the countertops, Silestone Copper Mist was chosen. It is a gorgeous slate blue hue with copper flecks. To compliment this choice, I custom designed this slate backsplash using multiple colors of slate. This unique, natural stone, geometric backsplash complemented the countertops and the cabinetry style perfectly.
We installed a pot filler over the cooktop and a pull-out spice cabinet to the right of the cooktop. To utilize counterspace, the microwave was installed into a wall cabinet to the right of the cooktop. We moved the sink and dishwasher into the island and placed a pull-out garbage and recycling drawer to the left of the sink. An appliance lift was also installed for a Kitchenaid mixer to be stored easily without ever having to lift it.
To improve the lighting in the kitchen and great room which has a vaulted pine tongue and groove ceiling, we designed and installed hollow beams to run the electricity through from the kitchen to the fireplace. For the island we installed 3 pendants and 4 down lights to provide ample lighting at the island. All lighting was put onto dimmer switches. We installed new down lighting along the cooktop wall. For the great room, we installed track lighting and attached it to the sides of the beams and used directional lights to provide lighting for the great room and to light up the fireplace.
The beautiful home in the woods, now has an updated, modern kitchen and fantastic lighting which our clients love.
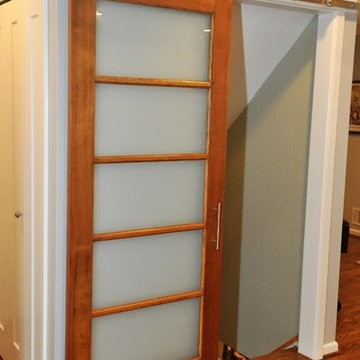
Our client felt the main floor of the home was too sectioned off and the kitchen too small. We designed a more open space by removing two load bearing walls, replacing them with engineered beams. We removed the patio door and replaced it with a single door and window to allow us to expand the foot print of the kitchen. When completed the main floor is much more open and light, the old formal living room is now a family room, the old family room is a sitting area and dining area, the kitchen is larger and more functional. A new “mudroom” was created to include a “drop zone”, bench, cubbies and pantry area. An old “wine” area was converted to be more of a butler’s pantry.
The new cabinets are Tedd Wood Landmark in a white shaker style. Custom floating shelves were constructed for the corners and new bay window was installed. Finishing off the project, the powder room was remodeled, new doors on the hall closet and powder room, glass barn door leading to the basement a new entry door were installed. The main stair case was refinished along with the railing and the hardwood floors were refinished.
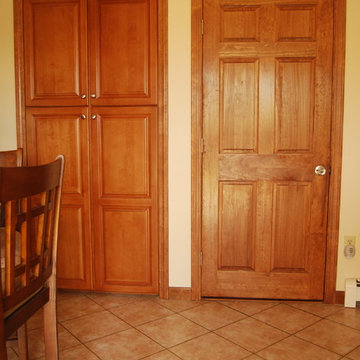
Bild på ett vintage kök, med luckor med upphöjd panel, skåp i mellenmörkt trä, granitbänkskiva, klinkergolv i keramik och en köksö
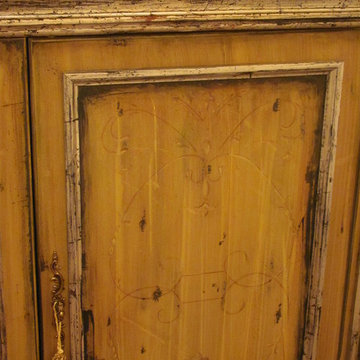
Inspiration för ett vintage kök, med en rustik diskho, skåp i slitet trä, granitbänkskiva, beige stänkskydd, stänkskydd i stenkakel, rostfria vitvaror, mörkt trägolv och en köksö
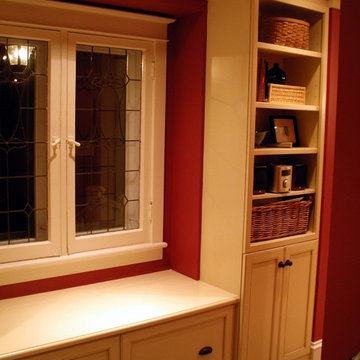
The Cabinet Connection
Idéer för ett mellanstort klassiskt kök, med en undermonterad diskho, släta luckor, vita skåp, bänkskiva i kvarts, beige stänkskydd, stänkskydd i tunnelbanekakel, rostfria vitvaror, ljust trägolv och en halv köksö
Idéer för ett mellanstort klassiskt kök, med en undermonterad diskho, släta luckor, vita skåp, bänkskiva i kvarts, beige stänkskydd, stänkskydd i tunnelbanekakel, rostfria vitvaror, ljust trägolv och en halv köksö
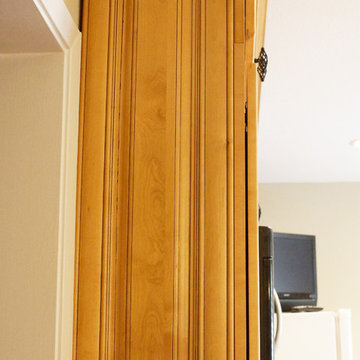
Decorative end panels used on both upper & lower cabinets make for a beautiful finishing touch.
Idéer för att renovera ett vintage kök
Idéer för att renovera ett vintage kök
81 foton på träton kök
2
