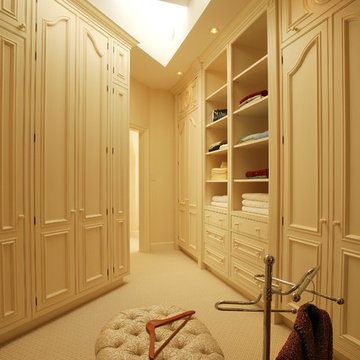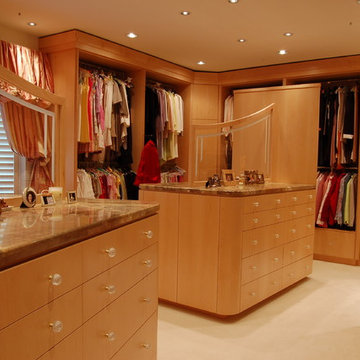160 foton på träton omklädningsrum och förvaring
Sortera efter:
Budget
Sortera efter:Populärt i dag
41 - 60 av 160 foton
Artikel 1 av 3
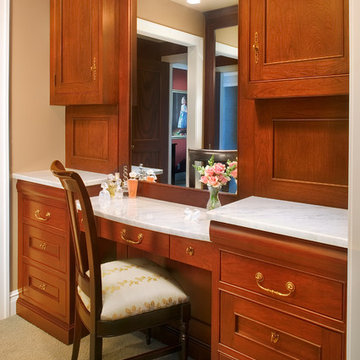
The challenge of this modern version of a 1920s shingle-style home was to recreate the classic look while avoiding the pitfalls of the original materials. The composite slate roof, cement fiberboard shake siding and color-clad windows contribute to the overall aesthetics. The mahogany entries are surrounded by stone, and the innovative soffit materials offer an earth-friendly alternative to wood. You’ll see great attention to detail throughout the home, including in the attic level board and batten walls, scenic overlook, mahogany railed staircase, paneled walls, bordered Brazilian Cherry floor and hideaway bookcase passage. The library features overhead bookshelves, expansive windows, a tile-faced fireplace, and exposed beam ceiling, all accessed via arch-top glass doors leading to the great room. The kitchen offers custom cabinetry, built-in appliances concealed behind furniture panels, and glass faced sideboards and buffet. All details embody the spirit of the craftspeople who established the standards by which homes are judged.
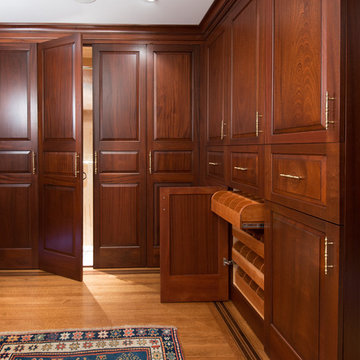
Exempel på ett mycket stort klassiskt omklädningsrum för könsneutrala, med luckor med upphöjd panel, skåp i mörkt trä och mellanmörkt trägolv
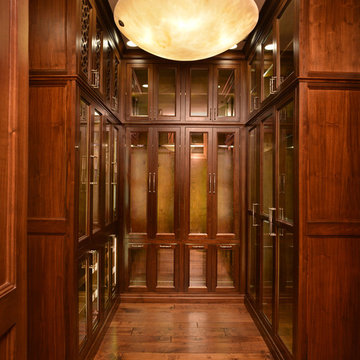
Rick Lee
Klassisk inredning av ett stort omklädningsrum för män, med luckor med glaspanel, skåp i mellenmörkt trä och mellanmörkt trägolv
Klassisk inredning av ett stort omklädningsrum för män, med luckor med glaspanel, skåp i mellenmörkt trä och mellanmörkt trägolv
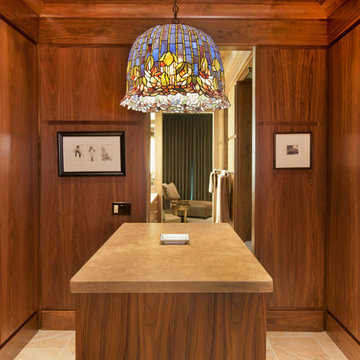
Kurt Johnson
Inspiration för ett stort funkis omklädningsrum för män, med släta luckor, bruna skåp och kalkstensgolv
Inspiration för ett stort funkis omklädningsrum för män, med släta luckor, bruna skåp och kalkstensgolv
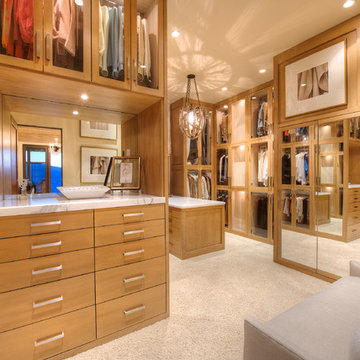
"Round Hill," created with the concept of a private, exquisite and exclusive resort, and designed for the discerning Buyer who seeks absolute privacy, security and luxurious accommodations for family, guests and staff, this just-completed resort-compound offers an extraordinary blend of amenity, location and attention to every detail.
Ideally located between Napa, Yountville and downtown St. Helena, directly across from Quintessa Winery, and minutes from the finest, world-class Napa wineries, Round Hill occupies the 21+ acre hilltop that overlooks the incomparable wine producing region of the Napa Valley, and is within walking distance to the world famous Auberge du Soleil.
An approximately 10,000 square foot main residence with two guest suites and private staff apartment, approximately 1,700-bottle wine cellar, gym, steam room and sauna, elevator, luxurious master suite with his and her baths, dressing areas and sitting room/study, and the stunning kitchen/family/great room adjacent the west-facing, sun-drenched, view-side terrace with covered outdoor kitchen and sparkling infinity pool, all embracing the unsurpassed view of the richly verdant Napa Valley. Separate two-bedroom, two en-suite-bath guest house and separate one-bedroom, one and one-half bath guest cottage.
Total of seven bedrooms, nine full and three half baths and requiring five uninterrupted years of concept, design and development, this resort-estate is now offered fully furnished and accessorized.
Quintessential resort living.
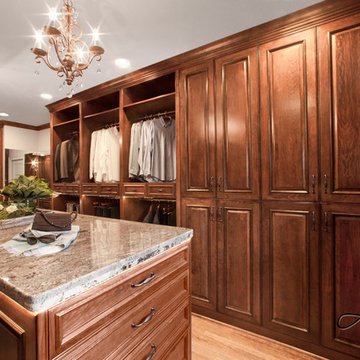
Cherry raised panel, award winning, his and her closet. Gorgeous dressing area.
Idéer för ett mycket stort klassiskt omklädningsrum för könsneutrala, med luckor med upphöjd panel, skåp i mellenmörkt trä och ljust trägolv
Idéer för ett mycket stort klassiskt omklädningsrum för könsneutrala, med luckor med upphöjd panel, skåp i mellenmörkt trä och ljust trägolv
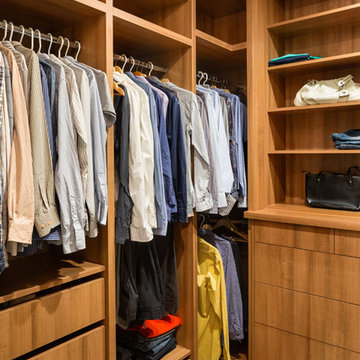
his modern new build located in the heart of Burnaby received an entire millwork and countertop package of the utmost quality. The kitchen features book matched walnut, paired with white upper cabinets to add a touch of light in the kitchen. Miele appliances surround the cabinetry.
The home’s front entrance has matching built in walnut book matched cabinetry that ties the kitchen in with the front entrance. Walnut built-in cabinetry in the basement showcase nicely as open sightlines in the basement and main floor allow for the matching cabinetry to been seen through the open staircase.
Fun red and white high gloss acrylics pop in the modern, yet functional laundry room. This home is truly a work of art!
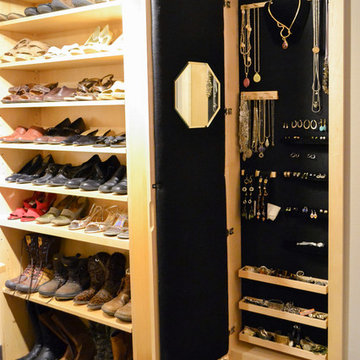
A niche in the walk-in closet conveniently stores jewelry.
---
Project by Wiles Design Group. Their Cedar Rapids-based design studio serves the entire Midwest, including Iowa City, Dubuque, Davenport, and Waterloo, as well as North Missouri and St. Louis.
For more about Wiles Design Group, see here: https://wilesdesigngroup.com/
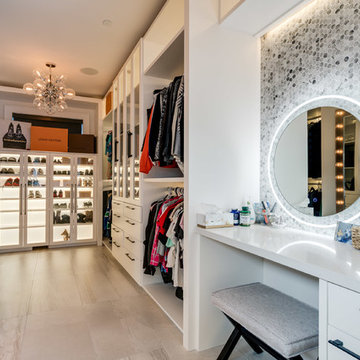
Foto på ett funkis omklädningsrum för kvinnor, med luckor med glaspanel, vita skåp och grått golv
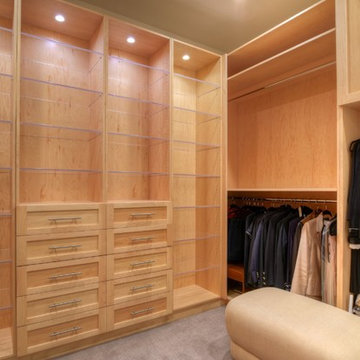
Idéer för stora vintage omklädningsrum för könsneutrala, med skåp i shakerstil, skåp i ljust trä, heltäckningsmatta och beiget golv
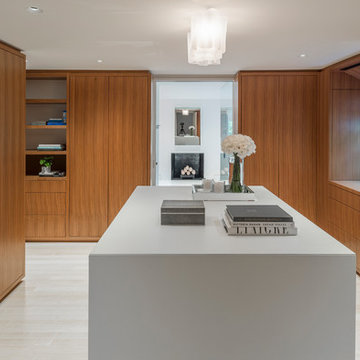
Inredning av ett modernt omklädningsrum för könsneutrala, med släta luckor, skåp i mellenmörkt trä och beiget golv
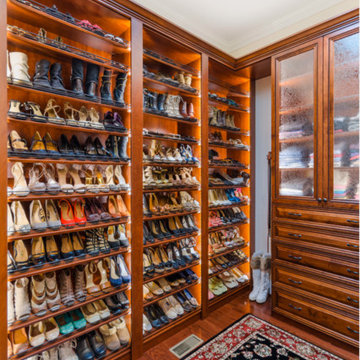
Designed by Closet Factory Richmond, this walk-in closet is an example of a classic gender-neutral design with custom raised-panel cabinets, medium tone wood cabinets, and a wall of slanted shoe shelves with vertical LED strips.
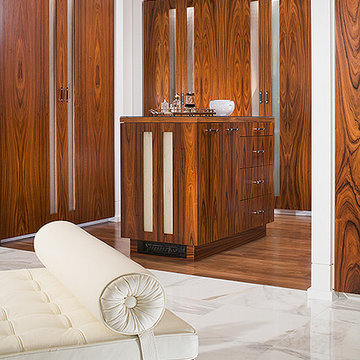
a vignette of the rosewood cabinetry in the dressing area of this large master bath. the closet doors are inset with frosted ribbed glass and the doors are a lacquered rosewood. the marble flooring is calacutta gold marble and the vintage daybed is a white leather.
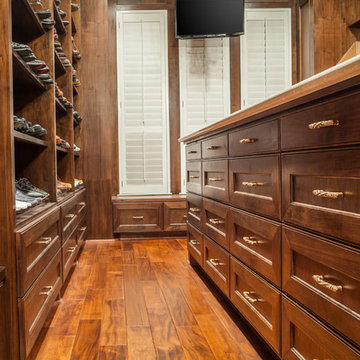
Keechi Creek Builders
Inredning av ett klassiskt stort omklädningsrum för könsneutrala, med luckor med infälld panel, skåp i mörkt trä och mellanmörkt trägolv
Inredning av ett klassiskt stort omklädningsrum för könsneutrala, med luckor med infälld panel, skåp i mörkt trä och mellanmörkt trägolv
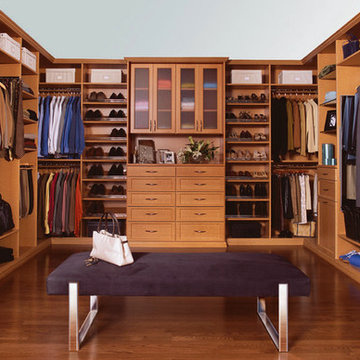
Getting up in the morning to face the challenges of the day isn’t always easy but a well-organized dressing room can help. It not only reflects your sense of style, but also provides a sense of calm and order - everything is in its place. Featured in an anigre wood finish, this unit is an example of traditional elegance. Decorative crown molding and base molding provide top and bottom accents. The center island provides additional drawers, seating and his-and-her tilt-out laundry baskets. This design also includes a double dresser unit with frosted-glass upper cabinet doors. Decorative door and drawer faces add a classic accent to an already elegant room. Sliding chrome racks extend and retract for easier access to ties and belts. Dual-purpose drawers can be designed to hold your delicate button down shirts, which makes for easy viewing and selecting. You’ll feel like a star while getting a better sense of your look with transFORM’s pull-out wardrobe mirror. It swivels to provide comfortable viewing at any angle. Fixed racks keep your favorite accessories on easy-to-view display while pull-down hanging rods let you maximize available storage space at hard-to-reach heights. Lockable, easy-to-access velvet lined jewelry drawers allow you to pick the pieces that go best with whatever you’ll be wearing. With a broad range of styles, materials and storage options to choose from, organization has never looked better.
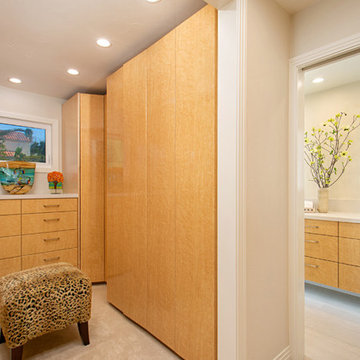
Master closet and bathroom Remodel. Transformed from cramped and cluttered to luxurious and organized.
Idéer för ett mellanstort klassiskt omklädningsrum för kvinnor, med släta luckor, skåp i ljust trä, heltäckningsmatta och beiget golv
Idéer för ett mellanstort klassiskt omklädningsrum för kvinnor, med släta luckor, skåp i ljust trä, heltäckningsmatta och beiget golv
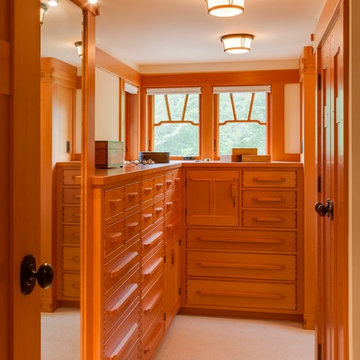
View of the built-in dresser in the Master Dressing Room
Brina Vanden Brink Photographer
Stained Glass by John Hamm: hammstudios.com
Inredning av ett amerikanskt mellanstort omklädningsrum för könsneutrala, med släta luckor, skåp i mellenmörkt trä, heltäckningsmatta och beiget golv
Inredning av ett amerikanskt mellanstort omklädningsrum för könsneutrala, med släta luckor, skåp i mellenmörkt trä, heltäckningsmatta och beiget golv
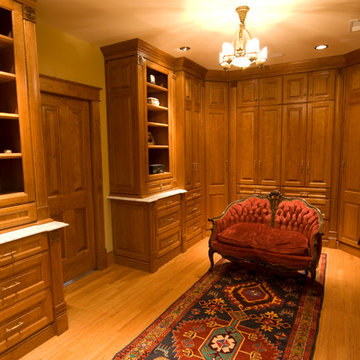
Idéer för att renovera ett stort vintage omklädningsrum för könsneutrala, med luckor med upphöjd panel, skåp i mellenmörkt trä och mellanmörkt trägolv
160 foton på träton omklädningsrum och förvaring
3
