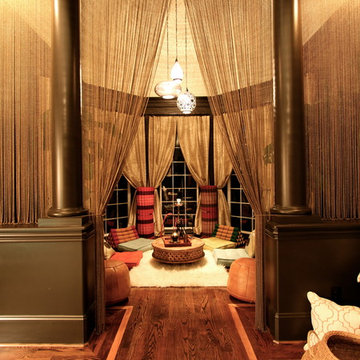817 foton på träton sällskapsrum, med mörkt trägolv
Sortera efter:
Budget
Sortera efter:Populärt i dag
21 - 40 av 817 foton
Artikel 1 av 3
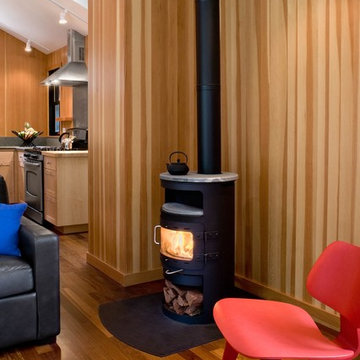
Cathy Schwabe Architecture
Fire Element and Partial Kitchen View in Main Space of 840 SF, 2 BR Cottage
Photo by David Wakely
Idéer för små rustika vardagsrum, med mörkt trägolv och en öppen vedspis
Idéer för små rustika vardagsrum, med mörkt trägolv och en öppen vedspis

Project by Dick Clark Architecture of Austin Texas
Inspiration för stora moderna allrum med öppen planlösning, med vita väggar, mörkt trägolv, en dubbelsidig öppen spis, en spiselkrans i trä och en väggmonterad TV
Inspiration för stora moderna allrum med öppen planlösning, med vita väggar, mörkt trägolv, en dubbelsidig öppen spis, en spiselkrans i trä och en väggmonterad TV

Our Carmel design-build studio was tasked with organizing our client’s basement and main floor to improve functionality and create spaces for entertaining.
In the basement, the goal was to include a simple dry bar, theater area, mingling or lounge area, playroom, and gym space with the vibe of a swanky lounge with a moody color scheme. In the large theater area, a U-shaped sectional with a sofa table and bar stools with a deep blue, gold, white, and wood theme create a sophisticated appeal. The addition of a perpendicular wall for the new bar created a nook for a long banquette. With a couple of elegant cocktail tables and chairs, it demarcates the lounge area. Sliding metal doors, chunky picture ledges, architectural accent walls, and artsy wall sconces add a pop of fun.
On the main floor, a unique feature fireplace creates architectural interest. The traditional painted surround was removed, and dark large format tile was added to the entire chase, as well as rustic iron brackets and wood mantel. The moldings behind the TV console create a dramatic dimensional feature, and a built-in bench along the back window adds extra seating and offers storage space to tuck away the toys. In the office, a beautiful feature wall was installed to balance the built-ins on the other side. The powder room also received a fun facelift, giving it character and glitz.
---
Project completed by Wendy Langston's Everything Home interior design firm, which serves Carmel, Zionsville, Fishers, Westfield, Noblesville, and Indianapolis.
For more about Everything Home, see here: https://everythinghomedesigns.com/
To learn more about this project, see here:
https://everythinghomedesigns.com/portfolio/carmel-indiana-posh-home-remodel
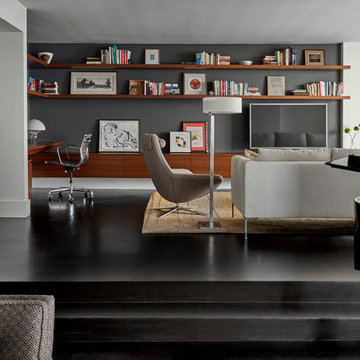
Tony Soluri Photography
Inredning av ett modernt allrum med öppen planlösning, med ett bibliotek, grå väggar, mörkt trägolv och en fristående TV
Inredning av ett modernt allrum med öppen planlösning, med ett bibliotek, grå väggar, mörkt trägolv och en fristående TV

This antique Serapi complements this living room in the Boston Back Bay neighborhood.
ID: Antique Persian Serapi
Bild på ett stort vintage separat vardagsrum, med ett finrum, beige väggar, mörkt trägolv, en standard öppen spis och en spiselkrans i sten
Bild på ett stort vintage separat vardagsrum, med ett finrum, beige väggar, mörkt trägolv, en standard öppen spis och en spiselkrans i sten
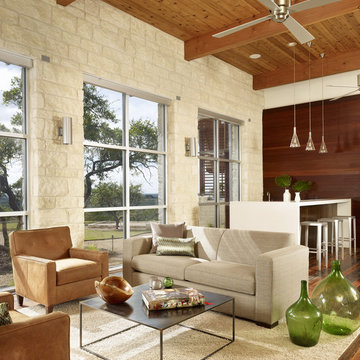
leather chair, shag rug, Casesarstone countertops, metal coffee table, Modern Fan Co ceiling fan, reclaimed hardwood floors
Inspiration för moderna allrum med öppen planlösning, med beige väggar och mörkt trägolv
Inspiration för moderna allrum med öppen planlösning, med beige väggar och mörkt trägolv

Living room designed with great care. Fireplace is lit.
Inredning av ett 60 tals mellanstort allrum, med mörkt trägolv, en standard öppen spis, en spiselkrans i tegelsten, grå väggar och en fristående TV
Inredning av ett 60 tals mellanstort allrum, med mörkt trägolv, en standard öppen spis, en spiselkrans i tegelsten, grå väggar och en fristående TV
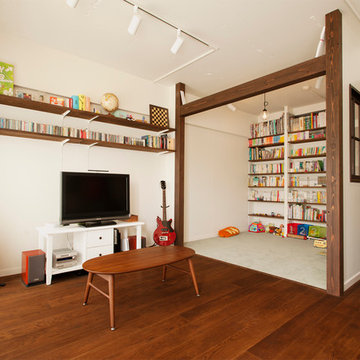
スタイル工房_stylekoubou
Inspiration för mellanstora asiatiska allrum med öppen planlösning, med mörkt trägolv och en fristående TV
Inspiration för mellanstora asiatiska allrum med öppen planlösning, med mörkt trägolv och en fristående TV
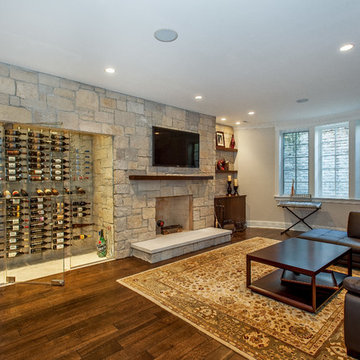
Inredning av ett klassiskt vardagsrum, med en spiselkrans i sten, en standard öppen spis, mörkt trägolv och vita väggar
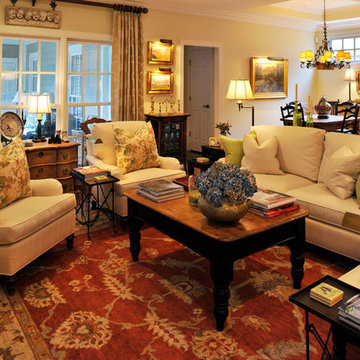
Exempel på ett stort klassiskt allrum med öppen planlösning, med ett finrum, beige väggar och mörkt trägolv
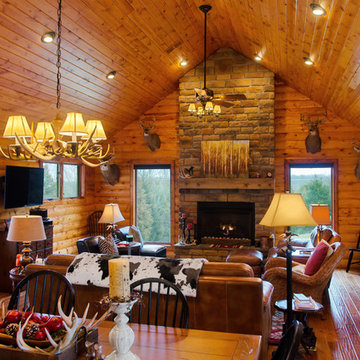
Rustik inredning av ett mellanstort allrum med öppen planlösning, med bruna väggar, mörkt trägolv, en standard öppen spis, en spiselkrans i sten och en väggmonterad TV

Working with a long time resident, creating a unified look out of the varied styles found in the space while increasing the size of the home was the goal of this project.
Both of the home’s bathrooms were renovated to further the contemporary style of the space, adding elements of color as well as modern bathroom fixtures. Further additions to the master bathroom include a frameless glass door enclosure, green wall tiles, and a stone bar countertop with wall-mounted faucets.
The guest bathroom uses a more minimalistic design style, employing a white color scheme, free standing sink and a modern enclosed glass shower.
The kitchen maintains a traditional style with custom white kitchen cabinets, a Carrera marble countertop, banquet seats and a table with blue accent walls that add a splash of color to the space.

A harmonious colour palette of blacks, beiges and golds allows works of art to be brought into dramatic relief.
Exempel på ett klassiskt vardagsrum, med ett bibliotek, mörkt trägolv och beige väggar
Exempel på ett klassiskt vardagsrum, med ett bibliotek, mörkt trägolv och beige väggar

Tod Swiecichowski
Inredning av ett lantligt stort allrum med öppen planlösning, med en standard öppen spis, ett finrum, bruna väggar, mörkt trägolv, en spiselkrans i sten och brunt golv
Inredning av ett lantligt stort allrum med öppen planlösning, med en standard öppen spis, ett finrum, bruna väggar, mörkt trägolv, en spiselkrans i sten och brunt golv

Greg Premru
Idéer för att renovera ett vintage allrum, med ett bibliotek, bruna väggar, mörkt trägolv, en inbyggd mediavägg och brunt golv
Idéer för att renovera ett vintage allrum, med ett bibliotek, bruna väggar, mörkt trägolv, en inbyggd mediavägg och brunt golv
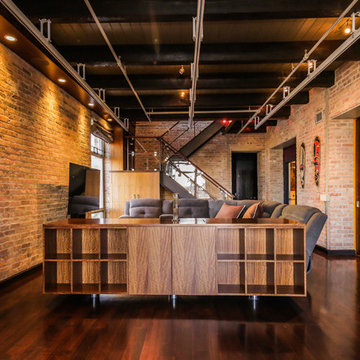
Exempel på ett mellanstort industriellt loftrum, med ett finrum, mörkt trägolv och en fristående TV

Idéer för ett rustikt allrum med öppen planlösning, med mörkt trägolv, en standard öppen spis, en spiselkrans i sten, ett finrum, beige väggar och en väggmonterad TV
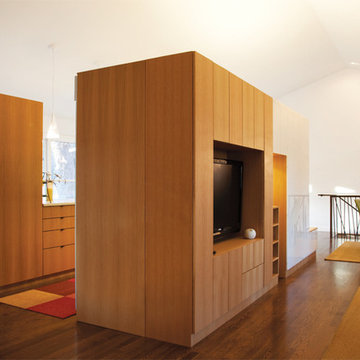
Ranch Lite is the second iteration of Hufft Projects’ renovation of a mid-century Ranch style house. Much like its predecessor, Modern with Ranch, Ranch Lite makes strong moves to open up and liberate a once compartmentalized interior.
The clients had an interest in central space in the home where all the functions could intermix. This was accomplished by demolishing the walls which created the once formal family room, living room, and kitchen. The result is an expansive and colorful interior.
As a focal point, a continuous band of custom casework anchors the center of the space. It serves to function as a bar, it houses kitchen cabinets, various storage needs and contains the living space’s entertainment center.

Daniela Polak und Wolf Lux
Foto på ett rustikt separat vardagsrum, med ett finrum, bruna väggar, mörkt trägolv, en bred öppen spis, en spiselkrans i sten, en väggmonterad TV och brunt golv
Foto på ett rustikt separat vardagsrum, med ett finrum, bruna väggar, mörkt trägolv, en bred öppen spis, en spiselkrans i sten, en väggmonterad TV och brunt golv
817 foton på träton sällskapsrum, med mörkt trägolv
2




