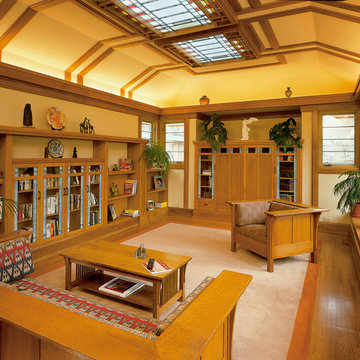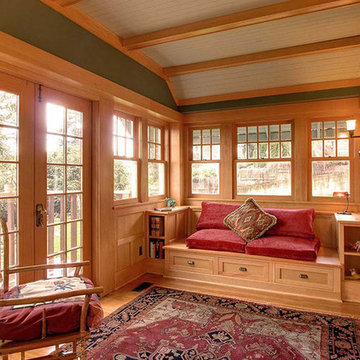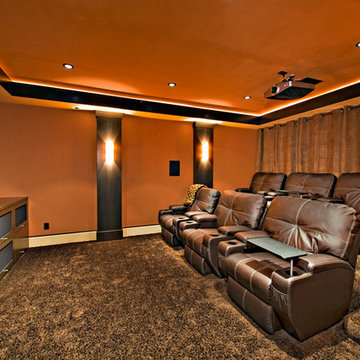35 foton på träton sällskapsrum
Sortera efter:
Budget
Sortera efter:Populärt i dag
1 - 20 av 35 foton
Artikel 1 av 3

Inspiration för mellanstora rustika allrum med öppen planlösning, med ett bibliotek, en öppen vedspis, en spiselkrans i metall, bruna väggar, ljust trägolv och beiget golv
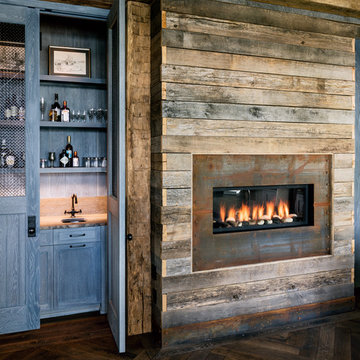
Interior Design by Beth Wangman, i4design
Idéer för ett lantligt vardagsrum, med en hemmabar
Idéer för ett lantligt vardagsrum, med en hemmabar

Working with a long time resident, creating a unified look out of the varied styles found in the space while increasing the size of the home was the goal of this project.
Both of the home’s bathrooms were renovated to further the contemporary style of the space, adding elements of color as well as modern bathroom fixtures. Further additions to the master bathroom include a frameless glass door enclosure, green wall tiles, and a stone bar countertop with wall-mounted faucets.
The guest bathroom uses a more minimalistic design style, employing a white color scheme, free standing sink and a modern enclosed glass shower.
The kitchen maintains a traditional style with custom white kitchen cabinets, a Carrera marble countertop, banquet seats and a table with blue accent walls that add a splash of color to the space.

This newly built Old Mission style home gave little in concessions in regards to historical accuracies. To create a usable space for the family, Obelisk Home provided finish work and furnishings but in needed to keep with the feeling of the home. The coffee tables bunched together allow flexibility and hard surfaces for the girls to play games on. New paint in historical sage, window treatments in crushed velvet with hand-forged rods, leather swivel chairs to allow “bird watching” and conversation, clean lined sofa, rug and classic carved chairs in a heavy tapestry to bring out the love of the American Indian style and tradition.
Original Artwork by Jane Troup
Photos by Jeremy Mason McGraw

Foto på ett stort funkis vardagsrum, med mörkt trägolv, en spiselkrans i gips, grå väggar, en inbyggd mediavägg och en bred öppen spis
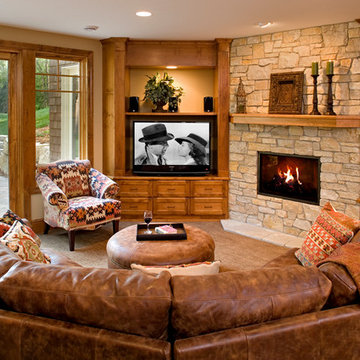
Builder: Pillar Homes
www.pillarhomes.com
Idéer för att renovera ett vintage vardagsrum, med beige väggar, heltäckningsmatta och beiget golv
Idéer för att renovera ett vintage vardagsrum, med beige väggar, heltäckningsmatta och beiget golv

Family room with dining area included. Cathedral ceilings with tongue and groove wood and beams. Windows along baack wall overlooking the lake. Large stone fireplace.
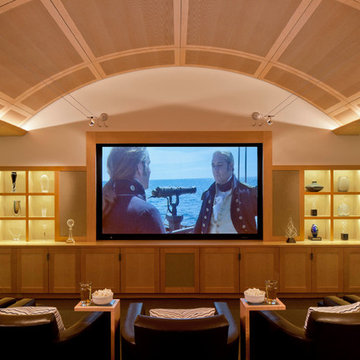
A desire for a more modern and zen-like environment in a historical, turn of the century stone and stucco house was the drive and challenge for this sophisticated Siemasko + Verbridge Interiors project. Along with a fresh color palette, new furniture is woven with antiques, books, and artwork to enliven the space. Carefully selected finishes enhance the openness of the glass pool structure, without competing with the grand ocean views. Thoughtfully designed cabinetry and family friendly furnishings, including a kitchenette, billiard area, and home theater, were designed for both kids and adults.

Robert Hawkins, Be A Deer
Exempel på ett mellanstort rustikt allrum med öppen planlösning, med ljust trägolv, en spiselkrans i sten, ett finrum och bruna väggar
Exempel på ett mellanstort rustikt allrum med öppen planlösning, med ljust trägolv, en spiselkrans i sten, ett finrum och bruna väggar
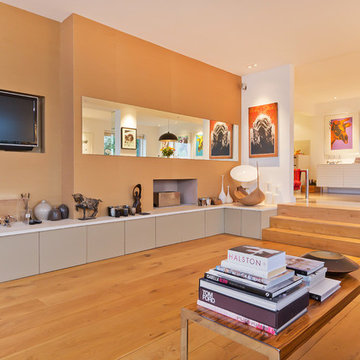
A large modern living room in Hove, East Sussex
Neil Macaninch
Neil Mac Photo
Bild på ett funkis allrum med öppen planlösning, med beige väggar, mellanmörkt trägolv och en väggmonterad TV
Bild på ett funkis allrum med öppen planlösning, med beige väggar, mellanmörkt trägolv och en väggmonterad TV
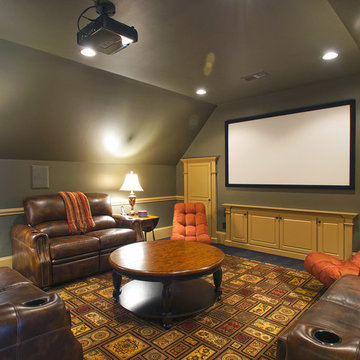
Photography by Kara Sheppard
Inspiration för klassiska hemmabio, med flerfärgat golv
Inspiration för klassiska hemmabio, med flerfärgat golv
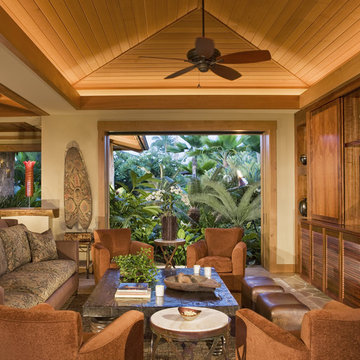
Open to the gardens on one side and the ocean on the other, it's hard to find a less than stunning view from the Media Room chairs.
Photo: Mary E. Nichols
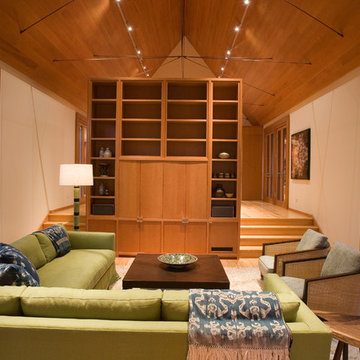
In Collaboration with: Leslie Jones & Associates
Bild på ett mellanstort funkis vardagsrum, med mellanmörkt trägolv
Bild på ett mellanstort funkis vardagsrum, med mellanmörkt trägolv

Inredning av ett exotiskt allrum, med betonggolv, flerfärgade väggar och brunt golv
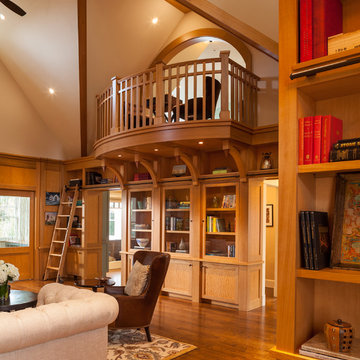
Architect: Ron DiMauro Architects
General Contractor: CP Construction
Woodwork: Yoffa Woodworking
Photography: Warren Jagger
Inspiration för ett vintage vardagsrum, med ett bibliotek
Inspiration för ett vintage vardagsrum, med ett bibliotek
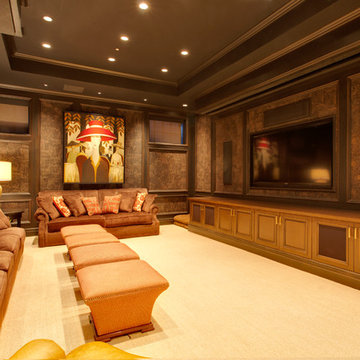
Jamie Bezmer
Inredning av ett klassiskt stort öppen hemmabio, med bruna väggar, heltäckningsmatta, en väggmonterad TV och beiget golv
Inredning av ett klassiskt stort öppen hemmabio, med bruna väggar, heltäckningsmatta, en väggmonterad TV och beiget golv

Remodeled southwestern living room with exposed wood beams and beehive fireplace.
Photo Credit: Thompson Photographic
Architect: Urban Design Associates
Interior Designer: Ashley P. Design
Builder: R-Net Custom Homes
35 foton på träton sällskapsrum
1




