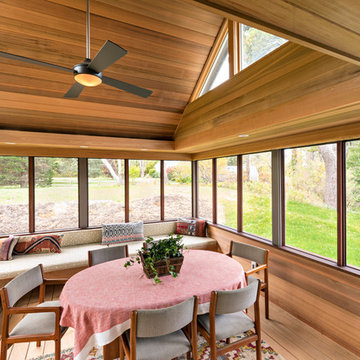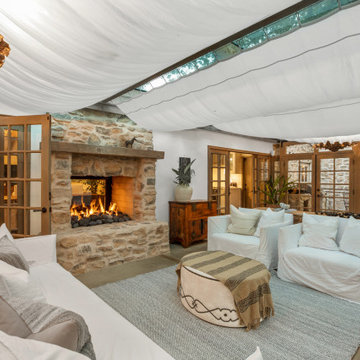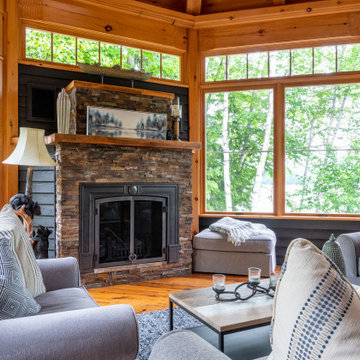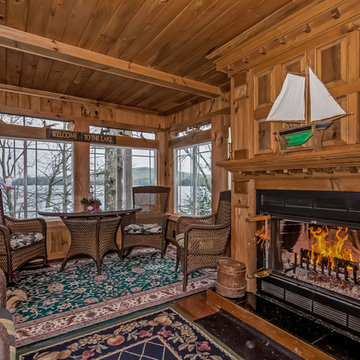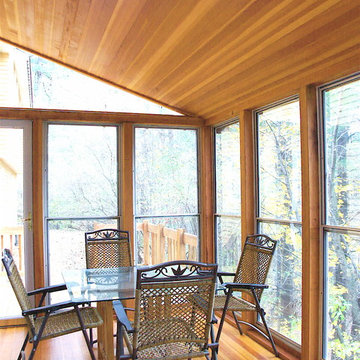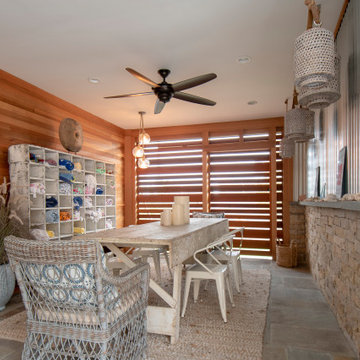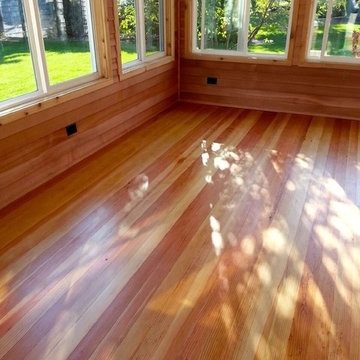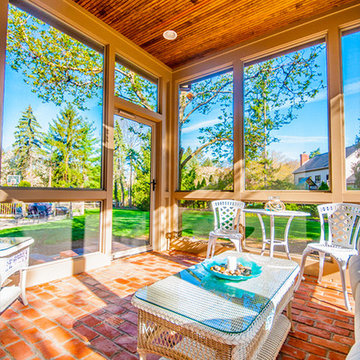500 foton på träton uterum
Sortera efter:
Budget
Sortera efter:Populärt i dag
81 - 100 av 500 foton
Artikel 1 av 2
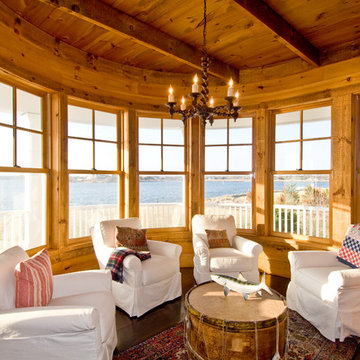
Built with rough sawn eastern white pine, this semi-circular rustic seating area provides ample natural lighting and breathtaking vistas. A chandelier provides intimate lighting for quiet nights.
Photo by Ron Papageorge
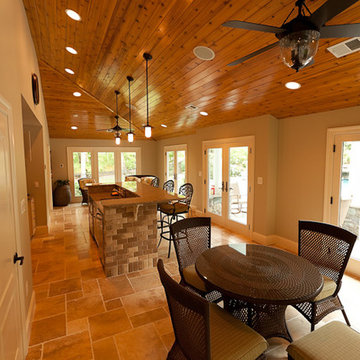
Our client constructed their new home on five wooded acres in Northern Virginia, and they requested our firm to help them design the ultimate backyard retreat complete with custom natural look pool as the main focal point. The pool was designed into an existing hillside, adding natural boulders and multiple waterfalls, raised spa. Next to the spa is a raised natural wood burning fire pit for those cool evenings or just a fun place for the kids to roast marshmallows.
The extensive Techo-bloc Inca paver pool deck, a large custom pool house complete with bar, kitchen/grill area, lounge area with 60" flat screen TV, full audio throughout the pool house & pool area with a full bath to complete the pool area.
For the back of the house, we included a custom composite waterproof deck with lounge area below, recessed lighting, ceiling fans & small outdoor grille area make this space a great place to hangout. For the man of the house, an avid golfer, a large Southwest synthetic putting green (2000 s.f.) with bunker and tee boxes keeps him on top of his game. A kids playhouse, connecting flagstone walks throughout, extensive non-deer appealing landscaping, outdoor lighting, and full irrigation fulfilled all of the client's design parameters.
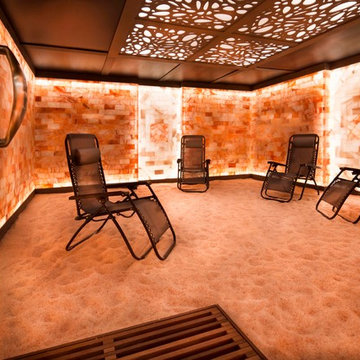
Himalayan salt cave for yoga, relaxation and purification.
Jeff Dow Photography
Inspiration för stora eklektiska uterum, med heltäckningsmatta, tak och brunt golv
Inspiration för stora eklektiska uterum, med heltäckningsmatta, tak och brunt golv
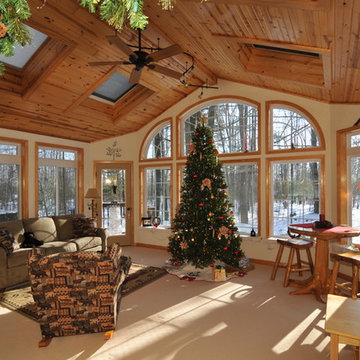
Inspiration för ett stort rustikt uterum, med heltäckningsmatta och takfönster
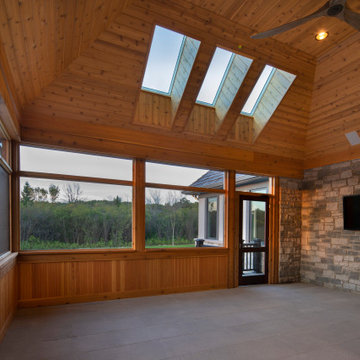
Klassisk inredning av ett uterum, med betonggolv, takfönster och brunt golv
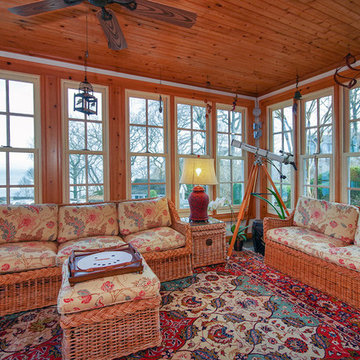
All new windows in this sunroom-style family room, with an amazing view on the north shore. This entire home had all new double hungs installed in the cold of December, but ended up with a nice warm house -- with the help of those new windows -- for the rest of the winter!
Windows from Renewal by Andersen Long Island
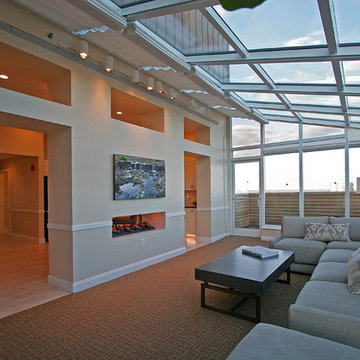
Photographer - Kevin Dailey www.kevindaileyimages.com
Foto på ett stort vintage uterum, med heltäckningsmatta, en dubbelsidig öppen spis, takfönster och brunt golv
Foto på ett stort vintage uterum, med heltäckningsmatta, en dubbelsidig öppen spis, takfönster och brunt golv
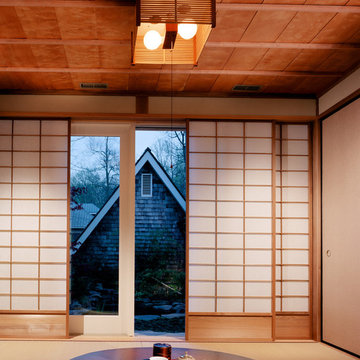
Maxwell MacKenzie
Idéer för mellanstora orientaliska uterum, med heltäckningsmatta, tak och beiget golv
Idéer för mellanstora orientaliska uterum, med heltäckningsmatta, tak och beiget golv

The Sunroom is open to the Living / Family room, and has windows looking to both the Breakfast nook / Kitchen as well as to the yard on 2 sides. There is also access to the back deck through this room. The large windows, ceiling fan and tile floor makes you feel like you're outside while still able to enjoy the comforts of indoor spaces. The built-in banquette provides not only additional storage, but ample seating in the room without the clutter of chairs. The mutli-purpose room is currently used for the homeowner's many stained glass projects.
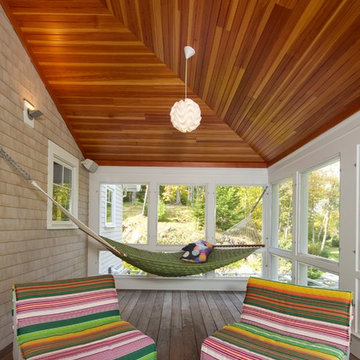
David Clough Photography
Inspiration för mellanstora moderna uterum, med mellanmörkt trägolv, tak och brunt golv
Inspiration för mellanstora moderna uterum, med mellanmörkt trägolv, tak och brunt golv
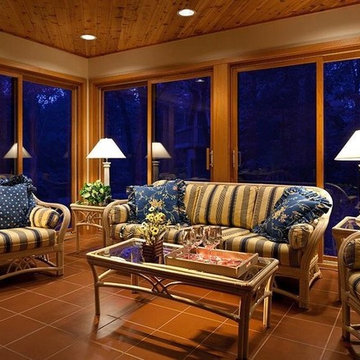
Inspiration för små maritima uterum, med klinkergolv i keramik, tak och brunt golv
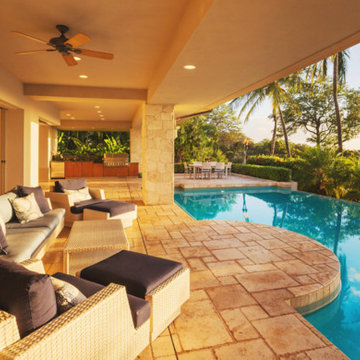
This patio and pool in remodel Long Beach, CA was designed to create an open space and easy access to the pool. Starting with brand new stone tiling, natural colors were introduced to compliment the sun's movement to the west creating beautiful warm tones during sunsets. All new patio furniture facing the pool adds even more comforting elements of relaxation and a real poolside lounge experience. An outdoor dining table and kitchen with stainless steel BBQ, and outdoor fridge provide easy access to a patio cookout anytime.
Take a look at our entire portfolio here: http://bit.ly/2nJOGe5
500 foton på träton uterum
5
