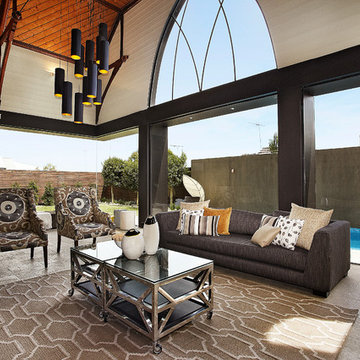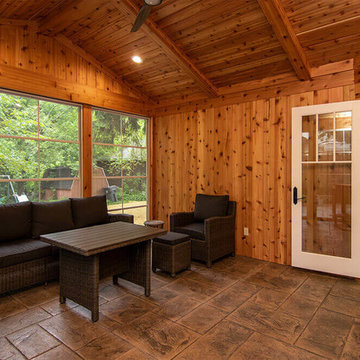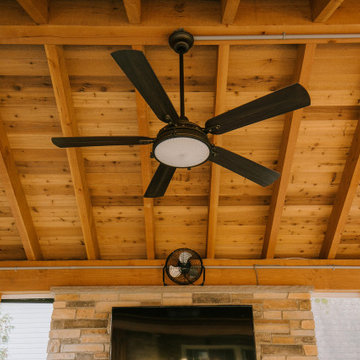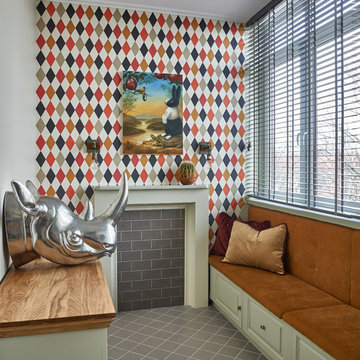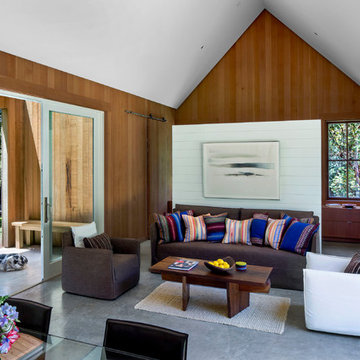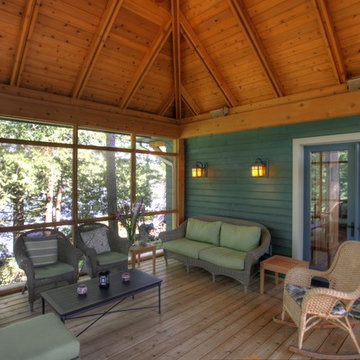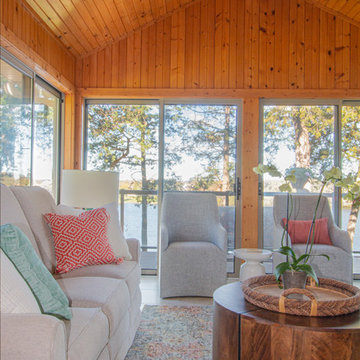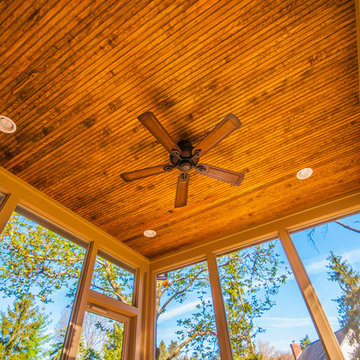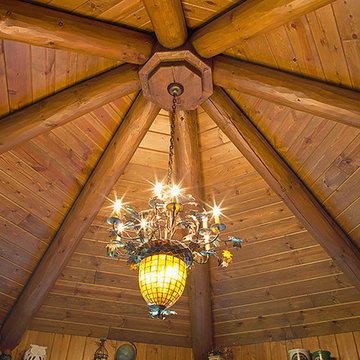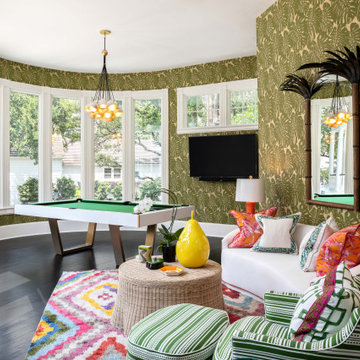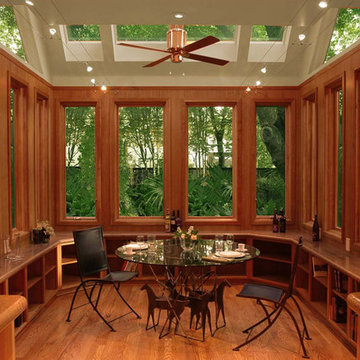500 foton på träton uterum
Sortera efter:
Budget
Sortera efter:Populärt i dag
101 - 120 av 500 foton
Artikel 1 av 2
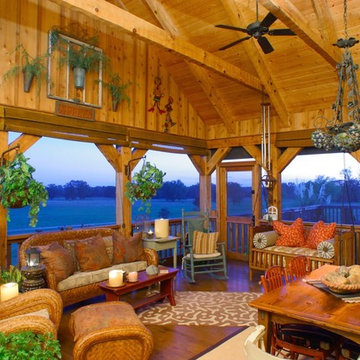
Although they were happy living in Tuscaloosa, Alabama, Bill and Kay Barkley longed to call Prairie Oaks Ranch, their 5,000-acre working cattle ranch, home. Wanting to preserve what was already there, the Barkleys chose a Timberlake-style log home with similar design features such as square logs and dovetail notching.
The Barkleys worked closely with Hearthstone and general contractor Harold Tucker to build their single-level, 4,848-square-foot home crafted of eastern white pine logs. But it is inside where Southern hospitality and log-home grandeur are taken to a new level of sophistication with it’s elaborate and eclectic mix of old and new. River rock fireplaces in the formal and informal living rooms, numerous head mounts and beautifully worn furniture add to the rural charm.
One of the home's most unique features is the front door, which was salvaged from an old Irish castle. Kay discovered it at market in High Point, North Carolina. Weighing in at nearly 1,000 pounds, the door and its casing had to be set with eight-inch long steel bolts.
The home is positioned so that the back screened porch overlooks the valley and one of the property's many lakes. When the sun sets, lighted fountains in the lake turn on, creating the perfect ending to any day. “I wanted our home to have contrast,” shares Kay. “So many log homes reflect a ski lodge or they have a country or a Southwestern theme; I wanted my home to have a mix of everything.” And surprisingly, it all comes together beautifully.
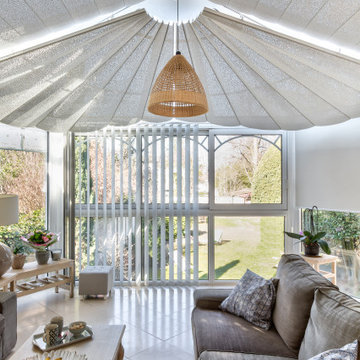
Stores HABANIKO et OASIS en toiture, stores CALIFORNIEN et VERTIGO en parties verticales, toiles 323 ivoire.
Idéer för att renovera ett funkis uterum
Idéer för att renovera ett funkis uterum
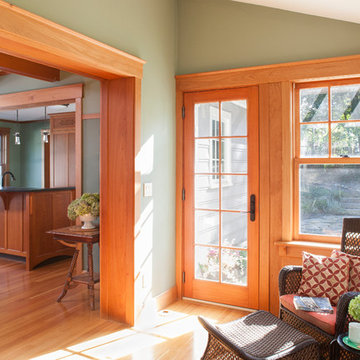
The size of the new forest room was fixed by zoning constraints and the previously existing screen porch. Although just 8’ x 14’, the views from and into this small room transform the character of the adjoining larger rooms.
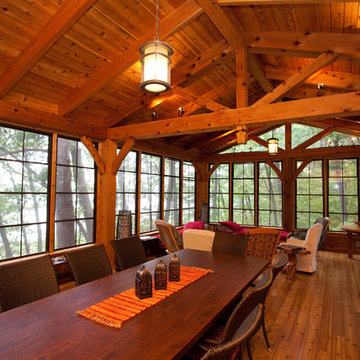
Idéer för ett stort amerikanskt uterum, med mellanmörkt trägolv, tak och brunt golv
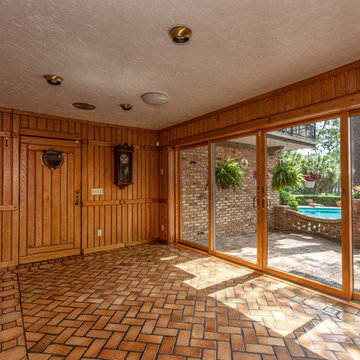
The ship's room is finished with 1x6 ash planks with nautical rope imbedded. © 2018 Rick Cooper Photography
Inspiration för ett mycket stort medelhavsstil uterum, med klinkergolv i keramik, tak och brunt golv
Inspiration för ett mycket stort medelhavsstil uterum, med klinkergolv i keramik, tak och brunt golv
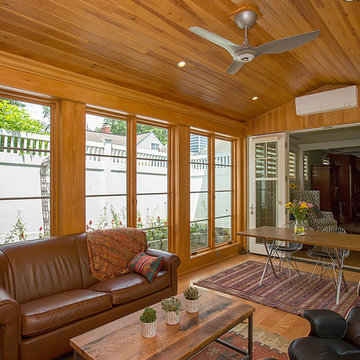
Rustik inredning av ett stort uterum, med ljust trägolv, en standard öppen spis, en spiselkrans i sten och brunt golv
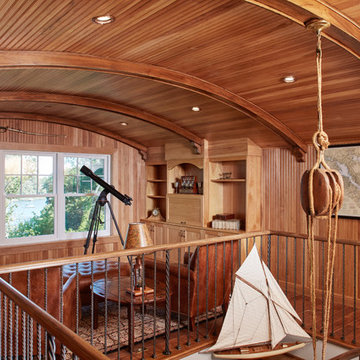
Third story barrel-Vaulted boat room, swaddled by douglas fir, is used as the husband's study and is a place to "look at the water and daydream." David Burroughs Photography
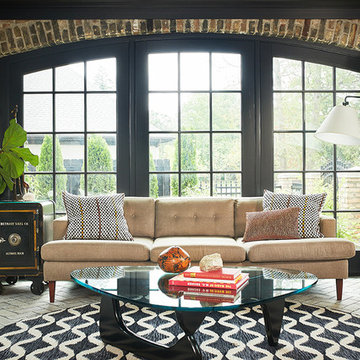
Idéer för att renovera ett vintage uterum, med tegelgolv och grått golv
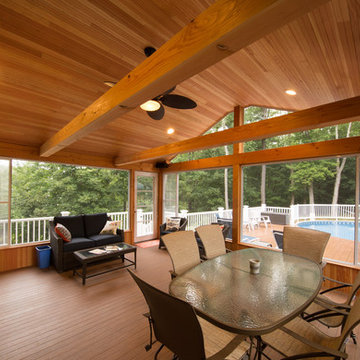
Inspiration för ett mellanstort vintage uterum, med mellanmörkt trägolv och tak
500 foton på träton uterum
6
