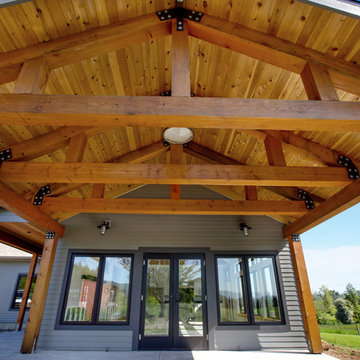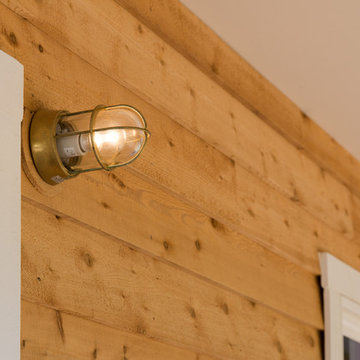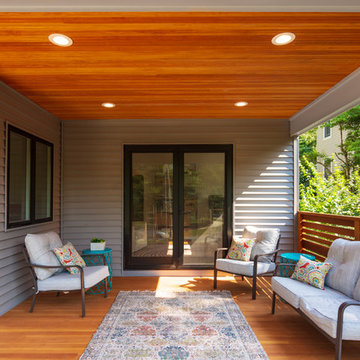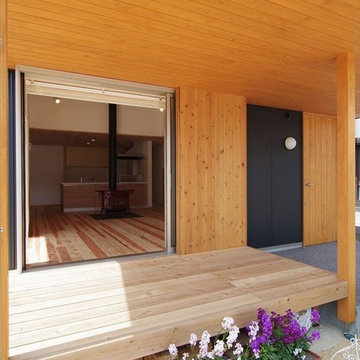Sortera efter:
Budget
Sortera efter:Populärt i dag
81 - 100 av 183 foton
Artikel 1 av 3
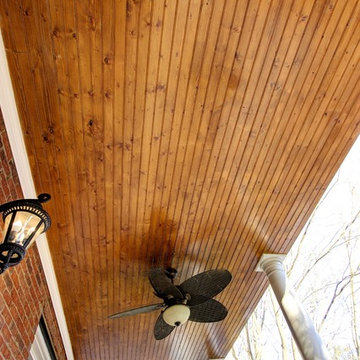
Knotty pine tongue and groove porch ceiling.
C. Augestad, Fox Photography, Marietta, GA
Idéer för små vintage verandor framför huset, med betongplatta och takförlängning
Idéer för små vintage verandor framför huset, med betongplatta och takförlängning
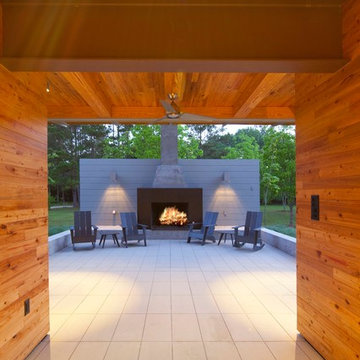
Marcus Lamkin
Idéer för att renovera en funkis uteplats framför huset, med en öppen spis
Idéer för att renovera en funkis uteplats framför huset, med en öppen spis
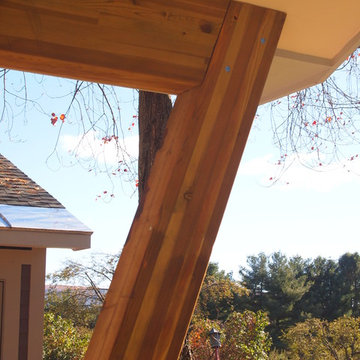
Specialty column & beam detail
Inspiration för en funkis uteplats framför huset, med naturstensplattor och takförlängning
Inspiration för en funkis uteplats framför huset, med naturstensplattor och takförlängning
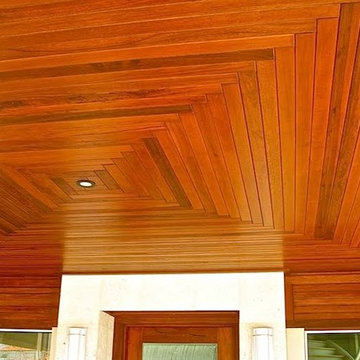
Inredning av en modern mellanstor veranda framför huset, med trädäck och takförlängning
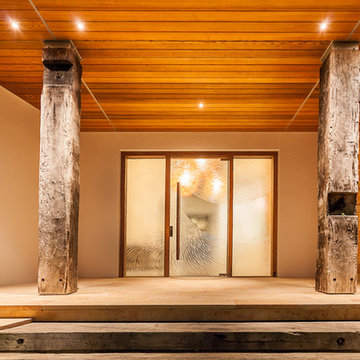
Recycled pier timbers for posts
Idéer för stora funkis verandor framför huset, med trädäck och takförlängning
Idéer för stora funkis verandor framför huset, med trädäck och takförlängning
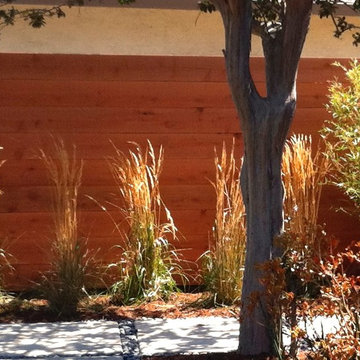
This project involved the complete remake of an aging Eichler and transforming the surrounding landscape into an inviting outdoor living space. Even the driveway was given a modern update with permeable concrete pavers filled with crushed granite. The front lawn and brick retaining wall were replaced with drought tolerant grasses, perennials, succulents and concrete stepping stones. The expansive back yard includes an all weather dining area, a pergola covered grill island and bar, concrete seat wall and water feature, lounge seating complete with fire pit, raised vegetable beds and a private spa. If you meander around to the shady side of the house you'll find a peaceful Japanese meditation garden.
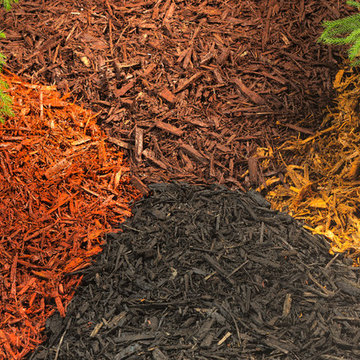
MULCH is an optional layer of material applied to the surface of an area of soil mostly around trees, flowers and plants. The purpose of mulch is the following:
- To conserve moisture
- To improve the fertility and health of the soil (for that reason we prefer to use mulch instead of retail fertilizer around flowers and vegetable plants.)
- To reduce weed growth (some weeds could still go through mulch if the weed control fabric has not been placed under the mulch.)
- To increase the visual appeal of the area
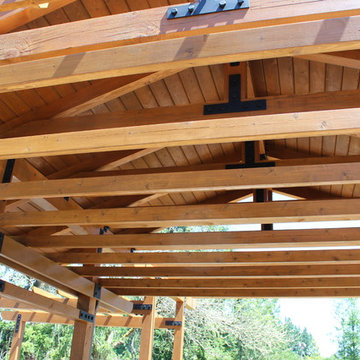
Exposed Beam Pergola
Idéer för att renovera en mellanstor eklektisk uteplats framför huset, med en pergola
Idéer för att renovera en mellanstor eklektisk uteplats framför huset, med en pergola
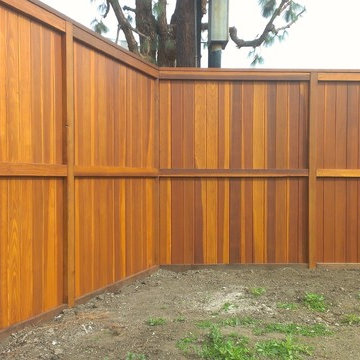
Exempel på en mellanstor retro trädgård i delvis sol framför huset på våren, med marksten i betong
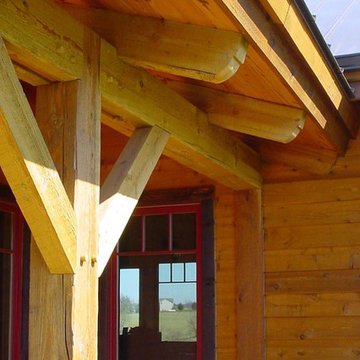
detail of porch framing
Idéer för att renovera en mellanstor rustik veranda framför huset, med trädäck och takförlängning
Idéer för att renovera en mellanstor rustik veranda framför huset, med trädäck och takförlängning
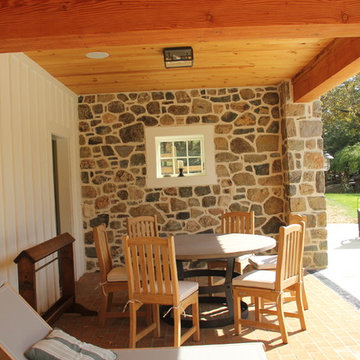
Modern inredning av en mellanstor veranda framför huset, med takförlängning och marksten i tegel
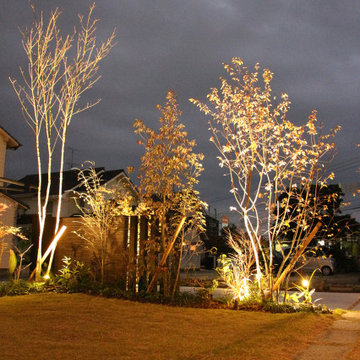
A HOUSE ガーデン&エクステリア工事 Photo by Green Scape Lab(GSL)
Inredning av en modern mellanstor uppfart i full sol gångväg och framför huset på hösten, med naturstensplattor
Inredning av en modern mellanstor uppfart i full sol gångväg och framför huset på hösten, med naturstensplattor
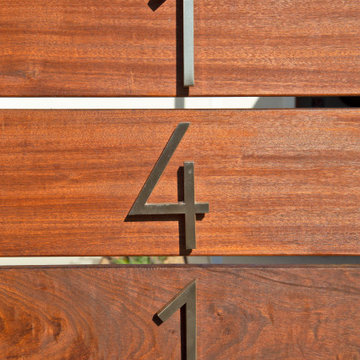
This front yard overhaul in Shell Beach, CA included the installation of concrete walkway and patio slabs with Mexican pebble joints, a raised concrete patio and steps for enjoying ocean-side sunset views, a horizontal board ipe privacy screen and gate to create a courtyard with raised steel planters and a custom gas fire pit, landscape lighting, and minimal planting for a modern aesthetic.
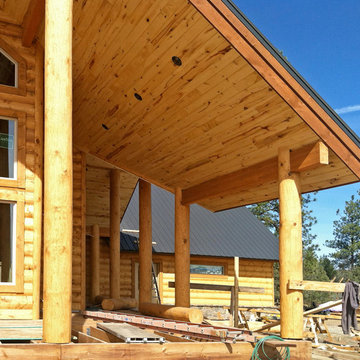
© Owners.
This deep, sheltered porch is formed under the main roof. Together with the north facing cross gable at the entry - these roofs create a snow chute directing the snow that comes off the roof away from the house. This view west shows the garage beyond.
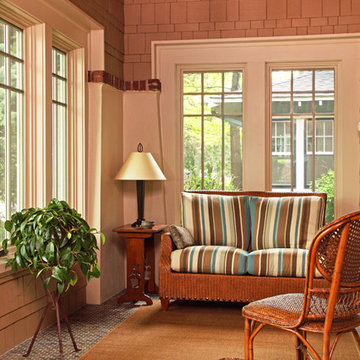
Architecture & Interior Design: David Heide Design Studio – Photos: Greg Page
Amerikansk inredning av en veranda framför huset
Amerikansk inredning av en veranda framför huset
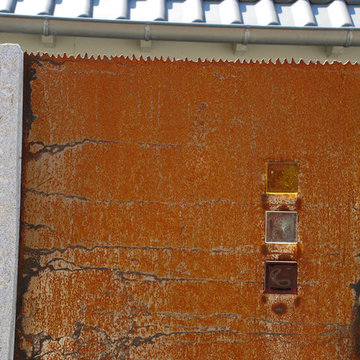
Foto på en liten funkis formell trädgård i delvis sol framför huset på sommaren, med en vertikal trädgård och naturstensplattor
183 foton på träton utomhusdesign framför huset
5






