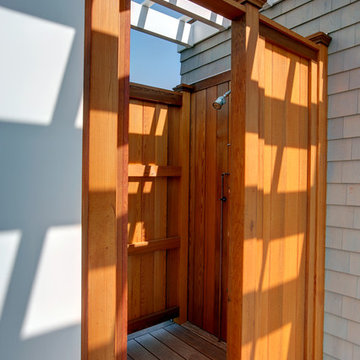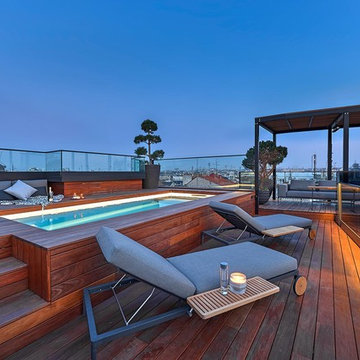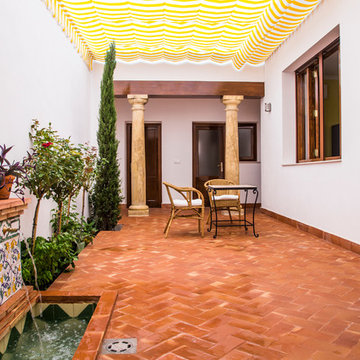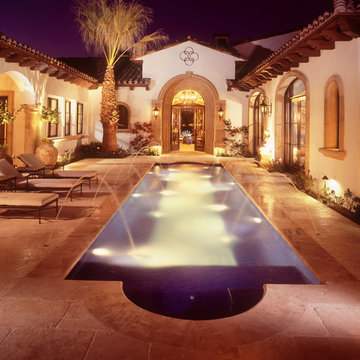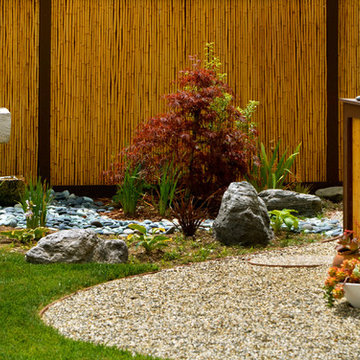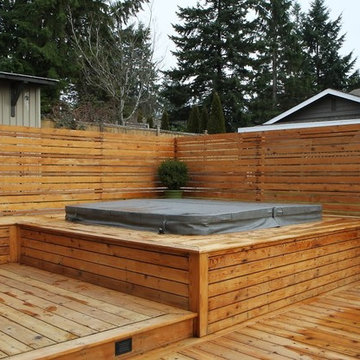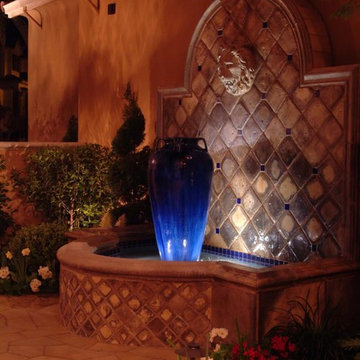Sortera efter:
Budget
Sortera efter:Populärt i dag
1 - 20 av 76 foton
Artikel 1 av 3
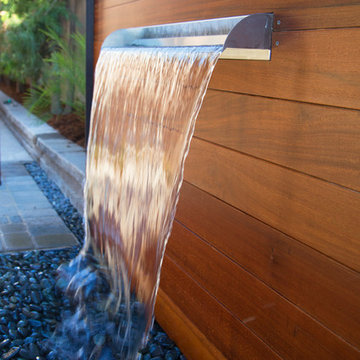
Idéer för små funkis gårdsplaner, med en fontän, marksten i betong och en pergola

This 1925 Jackson street penthouse boasts 2,600 square feet with an additional 1,000 square foot roof deck. Having only been remodeled a few times the space suffered from an outdated, wall heavy floor plan. Updating the flow was critical to the success of this project. An enclosed kitchen was opened up to become the hub for gathering and entertaining while an antiquated closet was relocated for a sumptuous master bath. The necessity for roof access to the additional outdoor living space allowed for the introduction of a spiral staircase. The sculptural stairs provide a source for natural light and yet another focal point.
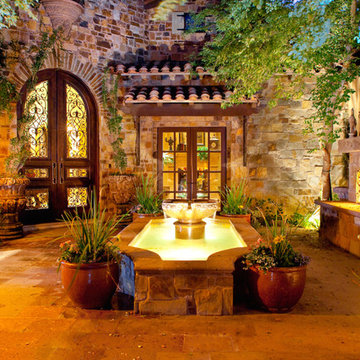
World Renowned Architecture Firm Fratantoni Design created this beautiful home! They design home plans for families all over the world in any size and style. They also have in-house Interior Designer Firm Fratantoni Interior Designers and world class Luxury Home Building Firm Fratantoni Luxury Estates! Hire one or all three companies to design and build and or remodel your home!
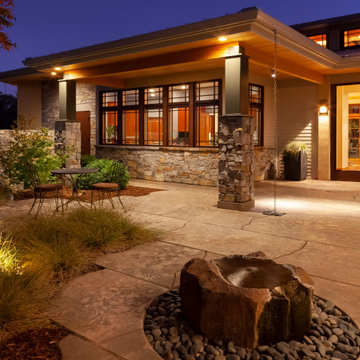
Foto på en stor amerikansk uteplats framför huset, med en fontän och naturstensplattor
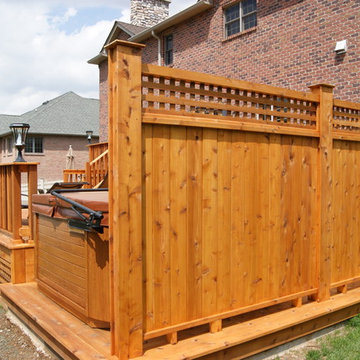
This multilevel deck with dining, lounge and hot tub areas has a lot of privacy from the neighbors and still a full view of the western sky. Designed and built by Deck Remodelers.com 973.729.2125
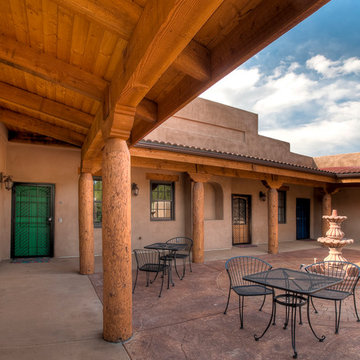
Outdoor patio with stamped concrete, log poles, ornate beams.
All photos in this album by Lisa Taute Photography. All rights reserved.
Architect: DND Architects, Colorado
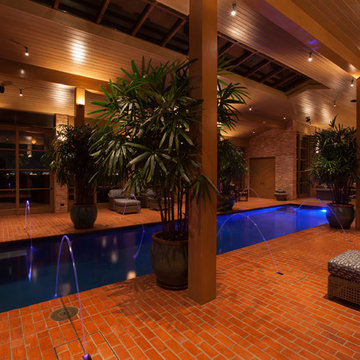
Bild på en stor vintage rektangulär, inomhus pool, med en fontän och marksten i tegel
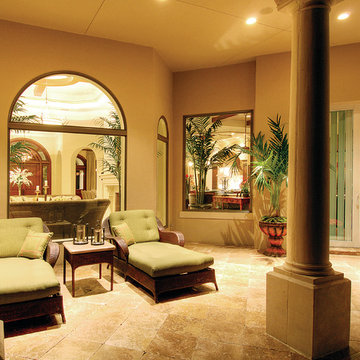
The Sater Design Collection's luxury, Mediterranean home plan "Prima Porta" (Plan #6955). saterdesign.com
Idéer för att renovera en mycket stor medelhavsstil uteplats på baksidan av huset, med en fontän, naturstensplattor och takförlängning
Idéer för att renovera en mycket stor medelhavsstil uteplats på baksidan av huset, med en fontän, naturstensplattor och takförlängning
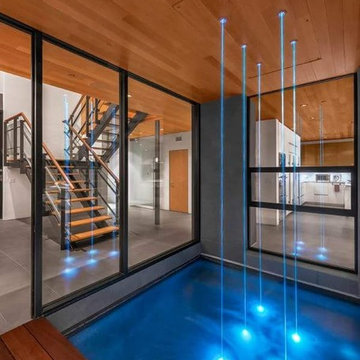
Steve King | Architectural Imaging
Idéer för en mellanstor modern träningspool på baksidan av huset, med en fontän och trädäck
Idéer för en mellanstor modern träningspool på baksidan av huset, med en fontän och trädäck
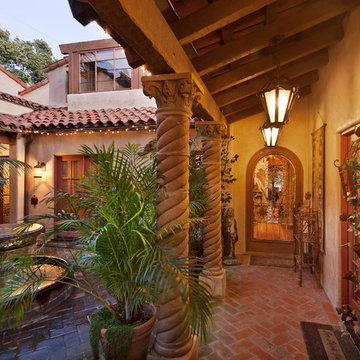
romantic retreat | warm inviting materials | stunning courtyard.
Inspiration för en mellanstor medelhavsstil gårdsplan, med en fontän, kakelplattor och takförlängning
Inspiration för en mellanstor medelhavsstil gårdsplan, med en fontän, kakelplattor och takförlängning
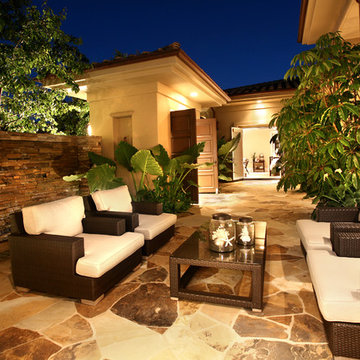
Legacy Custom Homes, Inc.
Newport Beach, CA
Foto på en stor vintage gårdsplan, med en fontän och naturstensplattor
Foto på en stor vintage gårdsplan, med en fontän och naturstensplattor
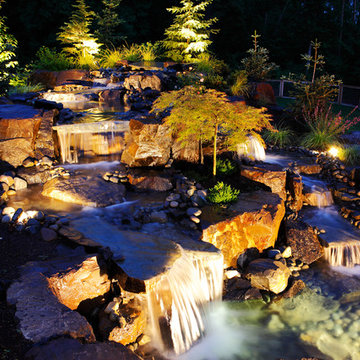
www.alderwoodlandscaping.com
Idéer för en rustik bakgård flodsten, med en fontän
Idéer för en rustik bakgård flodsten, med en fontän
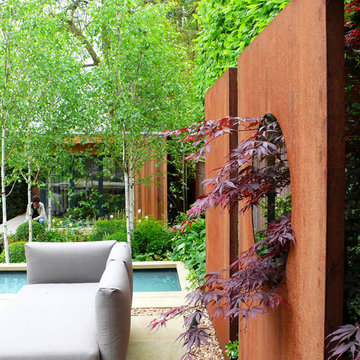
The clients of this Highgate Garden contacted London Garden Designer in Dec 2011, after seeing some of my work in House and Garden Magazine. They had recently moved into the house and were keen to have the garden ready for summer. The brief was fairly open, although one specific request was for a Garden Lodge to be used as a Gym and art room. This was something that would require planning permission so I set this in motion whilst I got on with designing the rest of the garden. The ground floor of the house opened out onto a deck that was one metre from the lawn level, and felt quite exposed to the surrounding neighbours. The garden also sloped across its width by about 1.5 m, so I needed to incorporate this into the design.
1






