Sortera efter:
Budget
Sortera efter:Populärt i dag
41 - 60 av 287 foton
Artikel 1 av 3
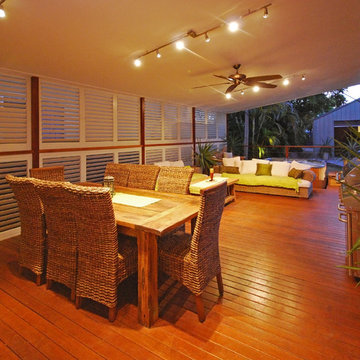
Weatherwell Aluminum shutters were used to turn this deck from an open unusable space to a luxurious outdoor living space with lounge area, dining area, and jacuzzi. The Aluminum shutters were used to create privacy from the next door neighbors. And the outlook was able to be adjusted with the moveable blades.
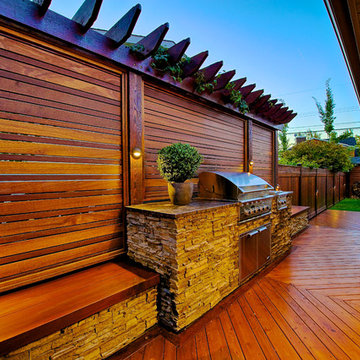
From Drab to Fab this NW Calgary family home showcases the finest in design and craftsmanship. The large outdoor deck wraps the south and west facads of the home. Allowing the homeowners plenty of space for outdoor entertaining and lounging. The abundant use of outdoor lighting ensures that the party can continue long after mother nature goes to bed for the night.
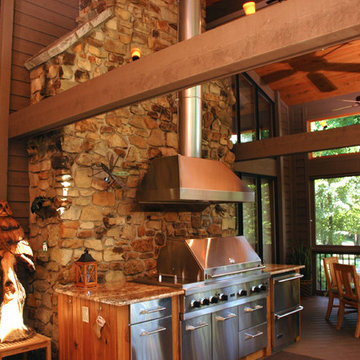
Neal's Design Remodel
Idéer för att renovera en stor rustik veranda på baksidan av huset, med utekök och takförlängning
Idéer för att renovera en stor rustik veranda på baksidan av huset, med utekök och takförlängning
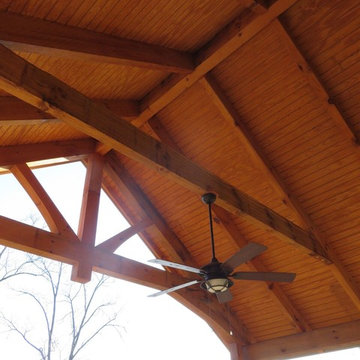
Foto på en stor amerikansk terrass på baksidan av huset, med utekök och takförlängning
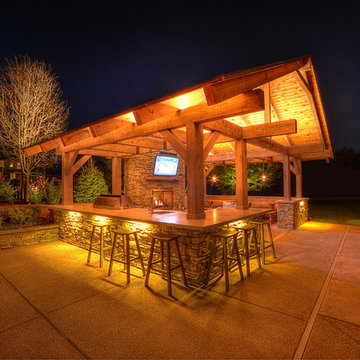
Idéer för en stor amerikansk uteplats på baksidan av huset, med utekök och ett lusthus
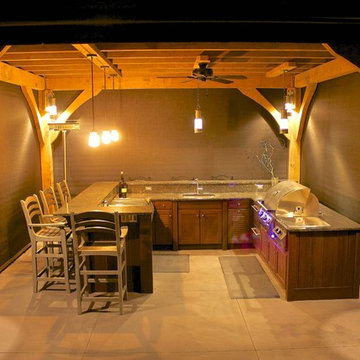
3 Universal Screens Down, 1 Screen Up, All remote controlled individually.
TRUE - Refrigeration
Nature Kast Cabinetry
4 Seasons Outdoor Kitchen Showroom 1125 1st Ave East
Kalispell, Montana 59901
Beer & Wine Fridges\ Breesista Furntirue Firemagic grills granite counter-top indoor-outdoor living NatureKast Cabinetry Outdoor Cabinetry outdoor dining outdoor furniture outdoor living outdoor refrigerators raised counter-top Solaria Heating true refrigeration Universal Screens Wellness mats.
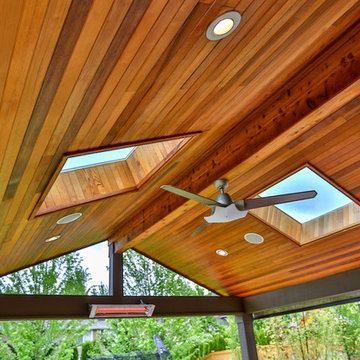
Gable style patio cover attached to the house and equipped with full outdoor kitchen, electric heaters, screens, ceiling fan, skylights, tv, patio furniture, and hot tub. The project turned out beautifully and would be the perfect place to host a party, family dinner or the big game!
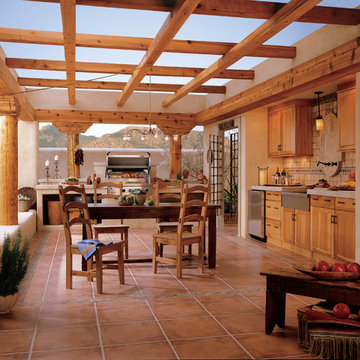
Inredning av en amerikansk mellanstor uteplats, med utekök, kakelplattor och en pergola
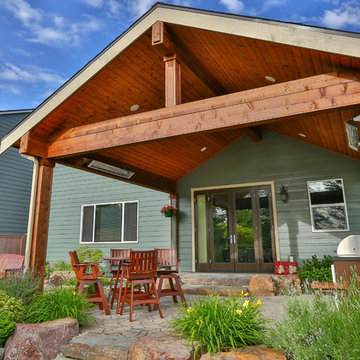
Idéer för små vintage uteplatser på baksidan av huset, med utekök, naturstensplattor och takförlängning
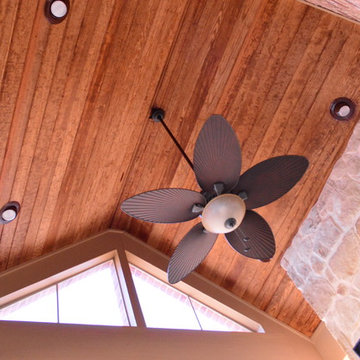
Beautiful cedar tongue and groove ceiling, recessed lighting, ceiling fan, chopped stone fireplace façade, and gable windows set the tone for this custom Fort Worth outdoor living area!

Outdoor kitchen complete with grill, refrigerators, sink, and ceiling heaters.
Design by: H2D Architecture + Design
www.h2darchitects.com
Built by: Crescent Builds
Photos by: Julie Mannell Photography
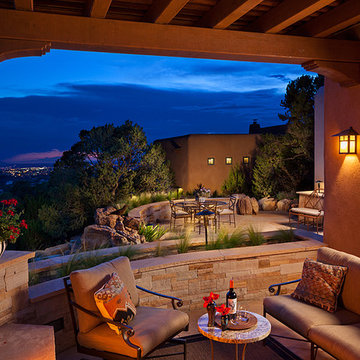
wendy mceahern
Amerikansk inredning av en stor uteplats på baksidan av huset, med utekök, naturstensplattor och takförlängning
Amerikansk inredning av en stor uteplats på baksidan av huset, med utekök, naturstensplattor och takförlängning
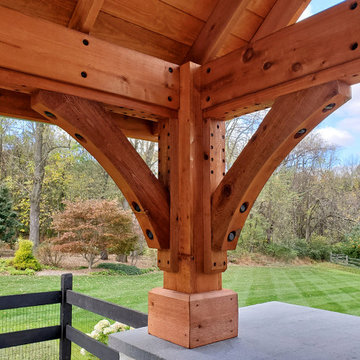
This homeowner was looking for a luxurious getaway to relax by! Designed for entertaining, this project features a natural-wood themed poolside pavilion, and underneath it lies a homey lounge area in front of the wood-burning fireplace! A glorious outdoor kitchen, patio & deck, puts the finishing touching on this resort styled project!
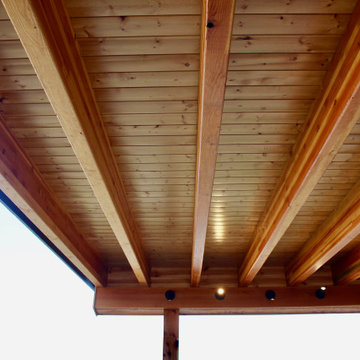
We remodeled this unassuming mid-century home from top to bottom. An entire third floor and two outdoor decks were added. As a bonus, we made the whole thing accessible with an elevator linking all three floors.
The 3rd floor was designed to be built entirely above the existing roof level to preserve the vaulted ceilings in the main level living areas. Floor joists spanned the full width of the house to transfer new loads onto the existing foundation as much as possible. This minimized structural work required inside the existing footprint of the home. A portion of the new roof extends over the custom outdoor kitchen and deck on the north end, allowing year-round use of this space.
Exterior finishes feature a combination of smooth painted horizontal panels, and pre-finished fiber-cement siding, that replicate a natural stained wood. Exposed beams and cedar soffits provide wooden accents around the exterior. Horizontal cable railings were used around the rooftop decks. Natural stone installed around the front entry enhances the porch. Metal roofing in natural forest green, tie the whole project together.
On the main floor, the kitchen remodel included minimal footprint changes, but overhauling of the cabinets and function. A larger window brings in natural light, capturing views of the garden and new porch. The sleek kitchen now shines with two-toned cabinetry in stained maple and high-gloss white, white quartz countertops with hints of gold and purple, and a raised bubble-glass chiseled edge cocktail bar. The kitchen’s eye-catching mixed-metal backsplash is a fun update on a traditional penny tile.
The dining room was revamped with new built-in lighted cabinetry, luxury vinyl flooring, and a contemporary-style chandelier. Throughout the main floor, the original hardwood flooring was refinished with dark stain, and the fireplace revamped in gray and with a copper-tile hearth and new insert.
During demolition our team uncovered a hidden ceiling beam. The clients loved the look, so to meet the planned budget, the beam was turned into an architectural feature, wrapping it in wood paneling matching the entry hall.
The entire day-light basement was also remodeled, and now includes a bright & colorful exercise studio and a larger laundry room. The redesign of the washroom includes a larger showering area built specifically for washing their large dog, as well as added storage and countertop space.
This is a project our team is very honored to have been involved with, build our client’s dream home.
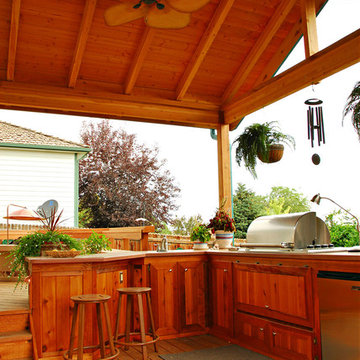
This full outdoor kitchen includes a roof and an outdoor ceiling fan to ensure you are always comfortable in your outdoor living space!
Foto på en funkis terrass på baksidan av huset, med utekök och takförlängning
Foto på en funkis terrass på baksidan av huset, med utekök och takförlängning
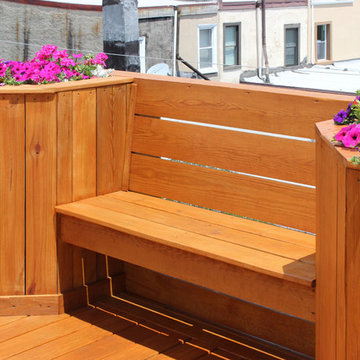
Floating bench ties together railing-height planters.
Idéer för mellanstora vintage takterrasser, med utekök
Idéer för mellanstora vintage takterrasser, med utekök
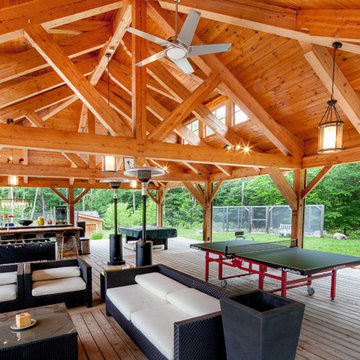
This traditional home located on Lake Rosseau is every athlete’s dream home. With a tennis court, a basketball court and two outdoor bars there is always something to do on Blackforest Island. The outdoor bar located beside the tennis court lies under a large timber frame gazebo supported by structural beams throughout the space. Moving down toward the water is a second bar area with a shingled roof, perfect for those hot summer days on the lake.
Featured in the interior of this Lake Rosseau cottage is a large open concept sunroom with folding sliding doors that walk out onto the outdoor patio. This space is not only great for entertaining but a great way to connect with nature at the cottage. The all white interior screams lake house and is a classic and timeless style.
Tamarack North prides their company of professional engineers and builders passionate about serving Muskoka, Lake of Bays and Georgian Bay with fine seasonal homes.
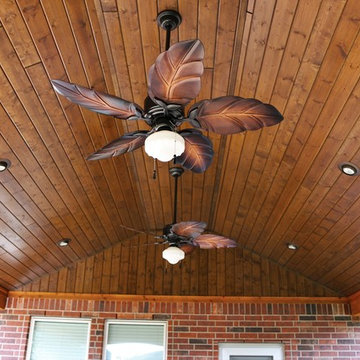
This project included a Patio Cover Addition, Outdoor Kitchen, Gas-Burning Fireplace, and Stamped Concrete walking surface with a custom pattern. The attention is immediately drawn to the Ledgestone fire place with a rustic cedar mantel. The Ledgestone flows continuously throughout the space, found on the base of the patio columns and outdoor kitchen. The kitchen sparkles with Stainless Steel appliances, containing storage compartments, refrigerator, and grill. Topped with Venetian Gold Granite, this cooking space provides ample counter space that is easily maintained. The overall appeal of this Outdoor Living area remains beautifully traditional, with cedar-trimmed columns and beams. Also, though it has custom features, this addition is built to look original to the home with matching paint, shingles, gutters, and framing materials. The elaborate, pre-stained Tongue and Groove ceiling is quite an attractive feature to this patio cover, and the recessed lighting illuminates the evening. The fans provide adequate air-flow and the sound system keeps the patio atmosphere in tune.
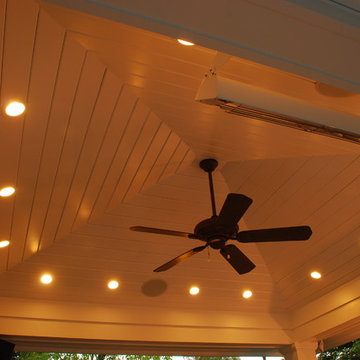
Inredning av en klassisk stor uteplats på baksidan av huset, med utekök, naturstensplattor och ett lusthus
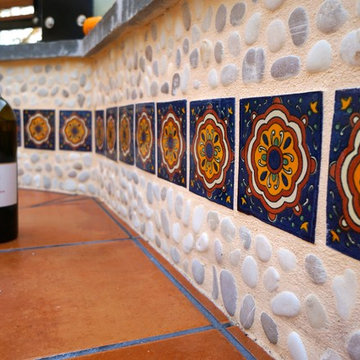
Countertop and backsplash for the outdoor kitchen, showing river pebble and hand painted imported tile.
Pete Cooper/Spring Creek Design
Idéer för en medelhavsstil uteplats på baksidan av huset, med utekök
Idéer för en medelhavsstil uteplats på baksidan av huset, med utekök
287 foton på träton utomhusdesign, med utekök
3





