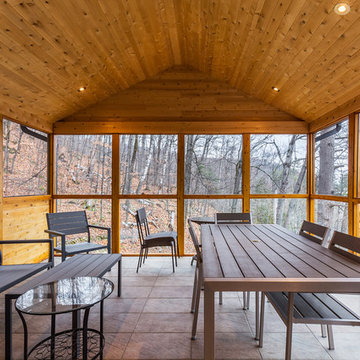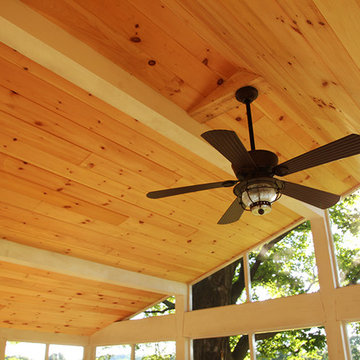Sortera efter:
Budget
Sortera efter:Populärt i dag
41 - 60 av 125 foton
Artikel 1 av 3
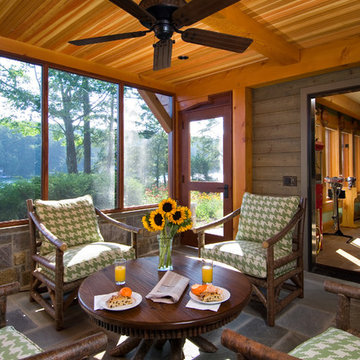
From the walk out basement level, another screened in porch is accessible and features comfortable patio seating in a rustic style.
Idéer för en innätad veranda, med naturstensplattor och takförlängning
Idéer för en innätad veranda, med naturstensplattor och takförlängning
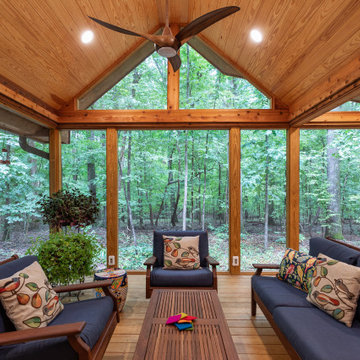
This mountain retreat-inspired porch is actually located in the heart of Raleigh NC. Designed with the existing house style and the wooded lot in mind, it is large and spacious, with plenty of room for family and friends.
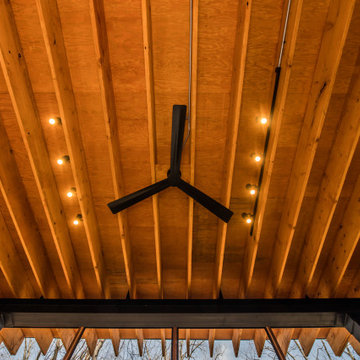
Rear screened porch with wood-burning fireplace and additional firewood storage within mantel.
Inspiration för mellanstora moderna innätade verandor på baksidan av huset, med naturstensplattor och takförlängning
Inspiration för mellanstora moderna innätade verandor på baksidan av huset, med naturstensplattor och takförlängning
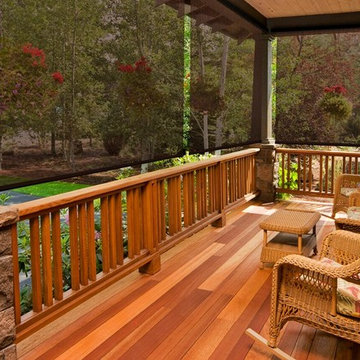
Beautiful exterior solar shade. Fully motorized, these solar shades can withstand Colorado sun and wind. Ideal for any exterior setting where you want to maintain your view and cut down on the UV rays. The shades in this photo are blocking 95% of all the light but still keep the view!
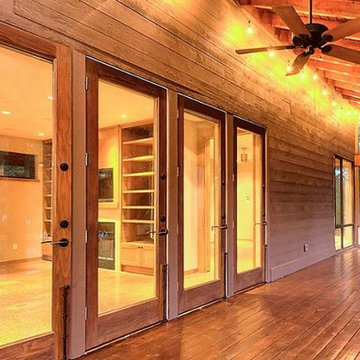
This Modern Bungalow is extremely energy efficient. The use of cypress wood, cedar, marble, travertine, and stone throughout the home is spectacular. Lutron lighting and safe entry system, tankless water heaters,4-zone air conditioning with ultra violet filter, cedar closets, floor to ceiling windows,Lifesource water filtration. Native Texas, water smart landscaping includes plantings of native perennials, ornamentals and trees, a herbal kitchen garden, and much more.
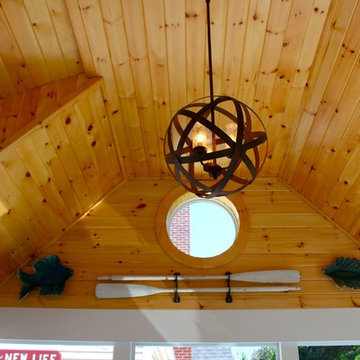
Michael Hally
Exempel på en mellanstor klassisk innätad veranda på baksidan av huset, med trädäck och takförlängning
Exempel på en mellanstor klassisk innätad veranda på baksidan av huset, med trädäck och takförlängning
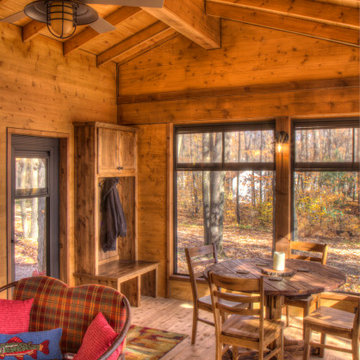
Stand Alone Three Season Porch with EZ Screens and Wood Burning Fireplace.
Inspiration för en liten rustik innätad veranda på baksidan av huset
Inspiration för en liten rustik innätad veranda på baksidan av huset
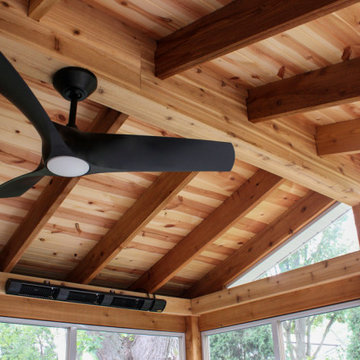
Inredning av en mellanstor innätad veranda på baksidan av huset, med takförlängning
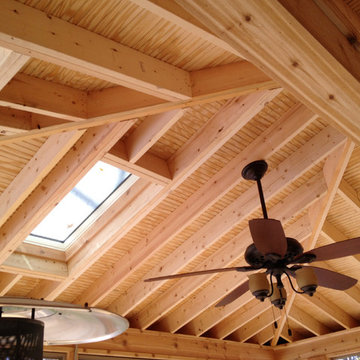
Cathedral ceiling with exposed rafters.
~Archadeck of Chicagoland
Inredning av en rustik stor innätad veranda på baksidan av huset, med trädäck och takförlängning
Inredning av en rustik stor innätad veranda på baksidan av huset, med trädäck och takförlängning
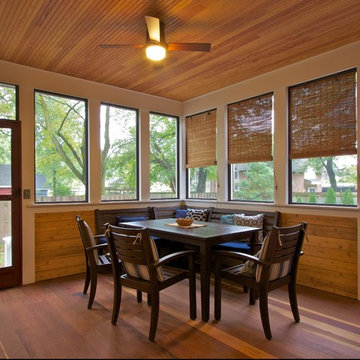
The screened in porch of this custom Victorian-style home designed and built by Meadowlark Design + Build in Ann Arbor, Michigan uses reclaimed hardwood for the floor and ceilings
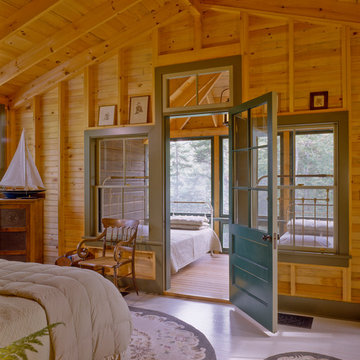
Brian Vanden Brink
Inredning av en rustik stor innätad veranda, med takförlängning
Inredning av en rustik stor innätad veranda, med takförlängning
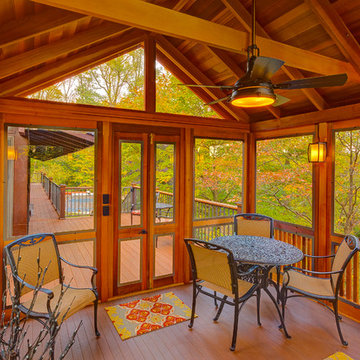
Inredning av en innätad veranda på baksidan av huset, med trädäck
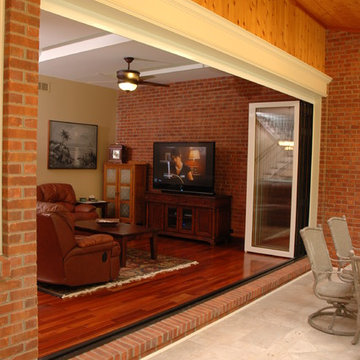
Neal's Design Remodel
Klassisk inredning av en mellanstor innätad veranda på baksidan av huset, med takförlängning
Klassisk inredning av en mellanstor innätad veranda på baksidan av huset, med takförlängning
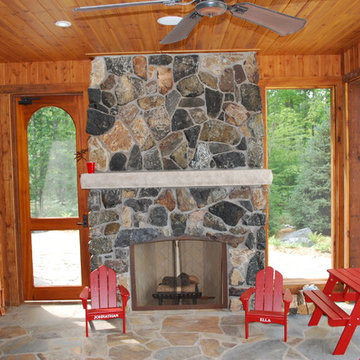
Black & Tan Natural Stone Veneer Fireplace with Grey Limestone Mantel
Exempel på en mellanstor rustik innätad veranda på baksidan av huset, med naturstensplattor och takförlängning
Exempel på en mellanstor rustik innätad veranda på baksidan av huset, med naturstensplattor och takförlängning
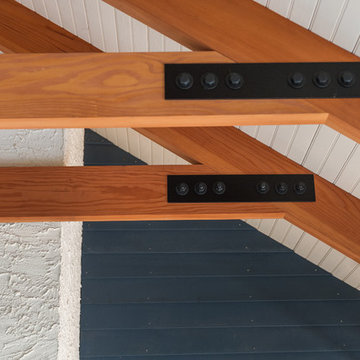
John Welsh
Inspiration för en rustik innätad veranda på baksidan av huset, med takförlängning
Inspiration för en rustik innätad veranda på baksidan av huset, med takförlängning
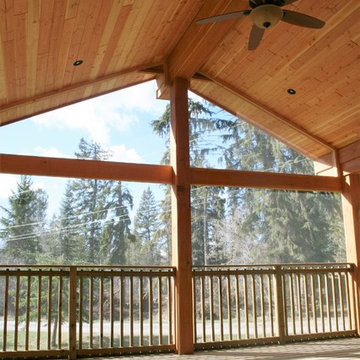
Inredning av en rustik mycket stor innätad veranda på baksidan av huset, med takförlängning och trädäck
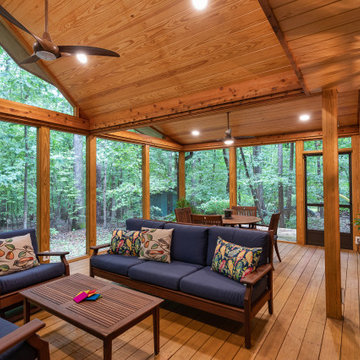
This mountain retreat-inspired porch is actually located in the heart of Raleigh NC. Designed with the existing house style and the wooded lot in mind, it is large and spacious, with plenty of room for family and friends.
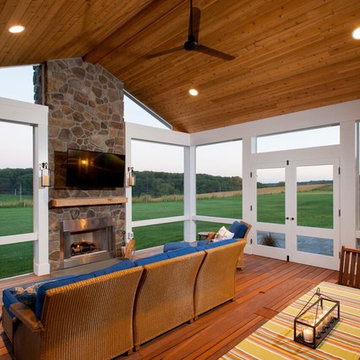
Idéer för att renovera en stor rustik innätad veranda på baksidan av huset, med trädäck och takförlängning
125 foton på träton utomhusdesign
3






