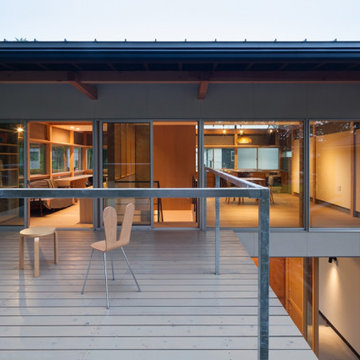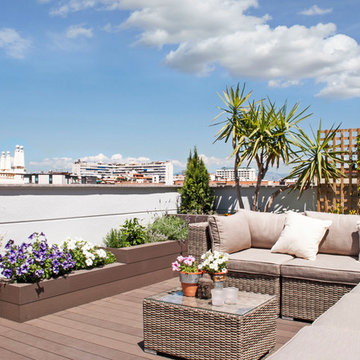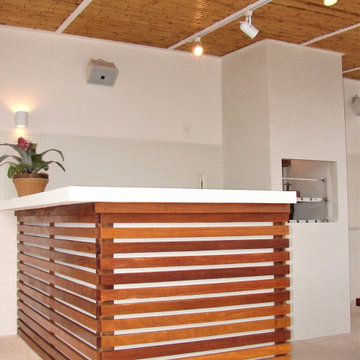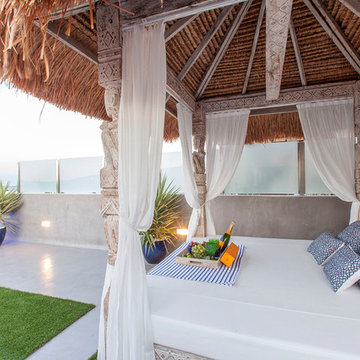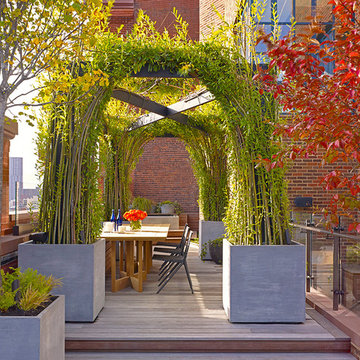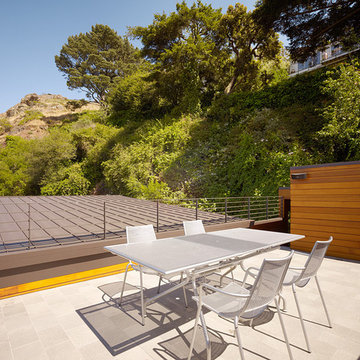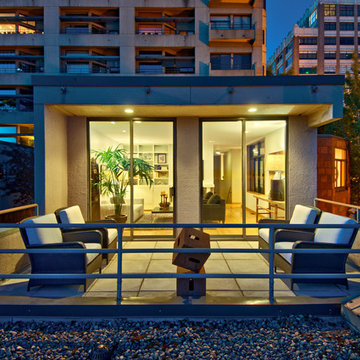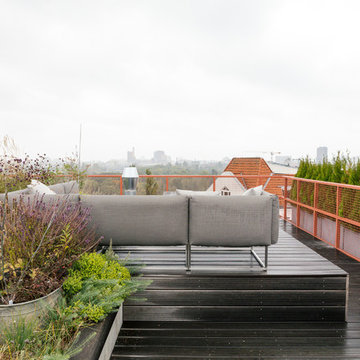Sortera efter:
Budget
Sortera efter:Populärt i dag
141 - 160 av 187 foton
Artikel 1 av 3
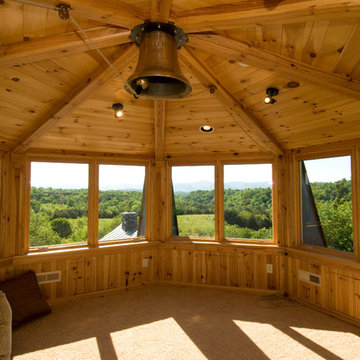
The Observation Deck with sweeping views of the mountains to the east / Architect: Pennie Zinn Garber, Lineage Architects / Contractor: Tom Beebe Construction / Kevin Blackburn Photography
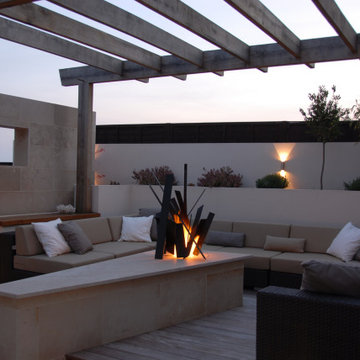
Outdoor seating area and central fire place with rustic timber pergola above. Solid limestone island with limestone tiles on windbreak.
Inredning av en modern liten takterrass, med en eldstad och en pergola
Inredning av en modern liten takterrass, med en eldstad och en pergola
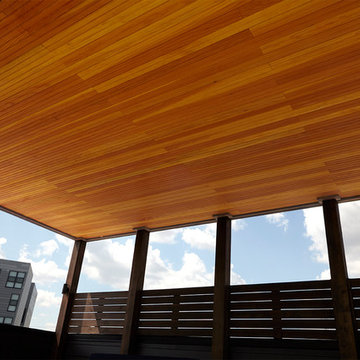
Dave Slivinski
Idéer för att renovera en stor funkis takterrass, med en öppen spis och en pergola
Idéer för att renovera en stor funkis takterrass, med en öppen spis och en pergola
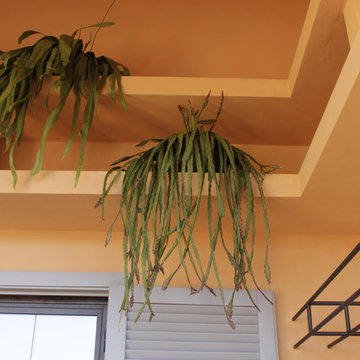
Due mensole corrono lungo tutto il perimetro della zona pranzo per ospitare vasi e piante ricadenti, protette così, in parte, dal freddo invernale.
Modern inredning av en liten takterrass, med utekök och en pergola
Modern inredning av en liten takterrass, med utekök och en pergola
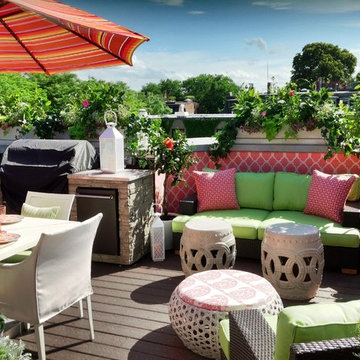
Transformed a blah brown roof deck in the city to this vibrant lively outdoor space in shades of lime and melon and white. Custom concrete planter top the stucco wall that was hand stenciled in a Moroccan grill pattern to give the space depth and personality.
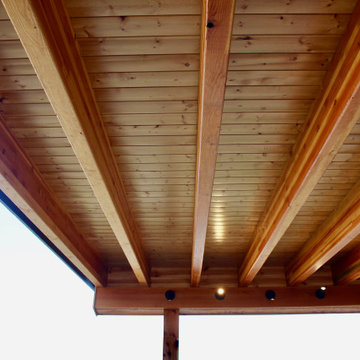
We remodeled this unassuming mid-century home from top to bottom. An entire third floor and two outdoor decks were added. As a bonus, we made the whole thing accessible with an elevator linking all three floors.
The 3rd floor was designed to be built entirely above the existing roof level to preserve the vaulted ceilings in the main level living areas. Floor joists spanned the full width of the house to transfer new loads onto the existing foundation as much as possible. This minimized structural work required inside the existing footprint of the home. A portion of the new roof extends over the custom outdoor kitchen and deck on the north end, allowing year-round use of this space.
Exterior finishes feature a combination of smooth painted horizontal panels, and pre-finished fiber-cement siding, that replicate a natural stained wood. Exposed beams and cedar soffits provide wooden accents around the exterior. Horizontal cable railings were used around the rooftop decks. Natural stone installed around the front entry enhances the porch. Metal roofing in natural forest green, tie the whole project together.
On the main floor, the kitchen remodel included minimal footprint changes, but overhauling of the cabinets and function. A larger window brings in natural light, capturing views of the garden and new porch. The sleek kitchen now shines with two-toned cabinetry in stained maple and high-gloss white, white quartz countertops with hints of gold and purple, and a raised bubble-glass chiseled edge cocktail bar. The kitchen’s eye-catching mixed-metal backsplash is a fun update on a traditional penny tile.
The dining room was revamped with new built-in lighted cabinetry, luxury vinyl flooring, and a contemporary-style chandelier. Throughout the main floor, the original hardwood flooring was refinished with dark stain, and the fireplace revamped in gray and with a copper-tile hearth and new insert.
During demolition our team uncovered a hidden ceiling beam. The clients loved the look, so to meet the planned budget, the beam was turned into an architectural feature, wrapping it in wood paneling matching the entry hall.
The entire day-light basement was also remodeled, and now includes a bright & colorful exercise studio and a larger laundry room. The redesign of the washroom includes a larger showering area built specifically for washing their large dog, as well as added storage and countertop space.
This is a project our team is very honored to have been involved with, build our client’s dream home.
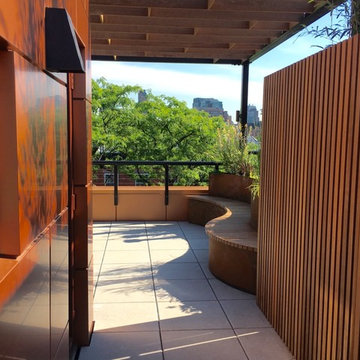
Curved Ipe bench with curved Corten steel wall, vertical Ipe fencing and perennial planting
Inspiration för moderna takterrasser
Inspiration för moderna takterrasser
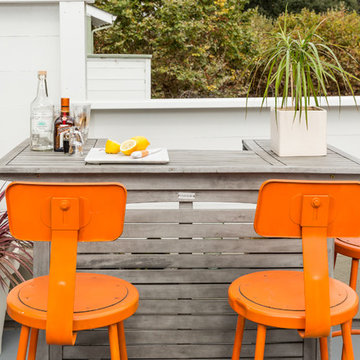
Bright orange antique stools pop against a gray washed wood Safavieh outdoor bar.
Inredning av en modern mellanstor takterrass
Inredning av en modern mellanstor takterrass
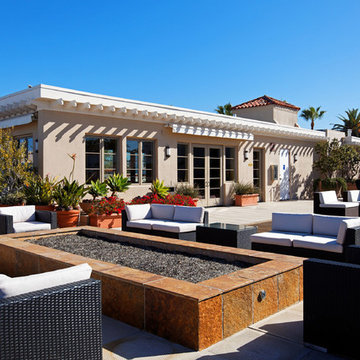
Cameron Acker
Medelhavsstil inredning av en takterrass, med en öppen spis
Medelhavsstil inredning av en takterrass, med en öppen spis
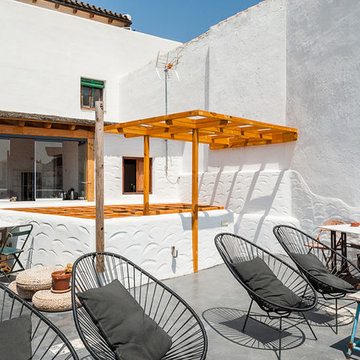
Ampliacion de hotel.
@AlbertoLecumberri
Exempel på en medelhavsstil takterrass, med en pergola
Exempel på en medelhavsstil takterrass, med en pergola
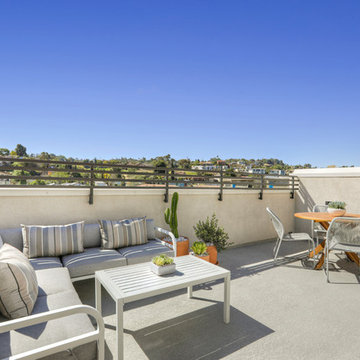
Plan 3 rooftop deck at The E.R.B. in Los Angeles. New Mixed-Use + Single Family Homes in Los Angeles.
Inspiration för en funkis takterrass
Inspiration för en funkis takterrass
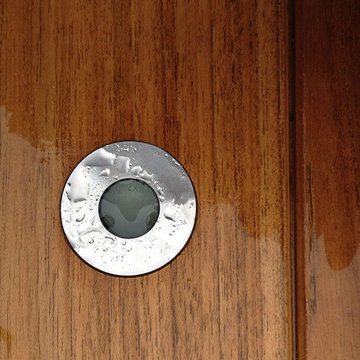
This property in the Strand, London, a building beautifully reinvented for the the 21st century, where the glamour of the Art Deco period scintillates with decadence. This apartment is its equal with 360 degree views high above this landmark area of London.
A newly refurbished mezzanine rooftop lounge for the penthouse required a wraparound decking terrace fit for a super yacht. An aged look was required, although new and completely unique, delicate lighting and seating areas.
Complex curves at every corner and a lighting scheme to reflect the stars shimmering at night. Prime teak used to reflect the best quality timber as a bench reminiscent of a small yacht, bespoke in every way. This created a perfect exterior space to lounge under the custom made parasols. The pre-weathered finish was achieved with specialist oils created for the project. A simple arrangement of planters with an ever changing show of foliage to suite the seasons with Trachylespurmum Jasminoides, the fragrance is divine.
187 foton på träton utomhusdesign
8






