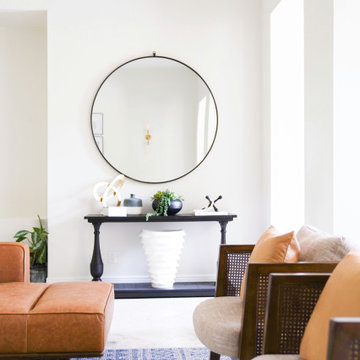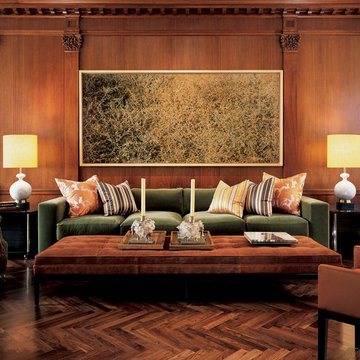1 175 foton på träton vardagsrum
Sortera efter:
Budget
Sortera efter:Populärt i dag
101 - 120 av 1 175 foton
Artikel 1 av 3

Kenneth Johansson
Foto på ett mellanstort funkis allrum med öppen planlösning, med grå väggar, mellanmörkt trägolv, en standard öppen spis och en spiselkrans i betong
Foto på ett mellanstort funkis allrum med öppen planlösning, med grå väggar, mellanmörkt trägolv, en standard öppen spis och en spiselkrans i betong
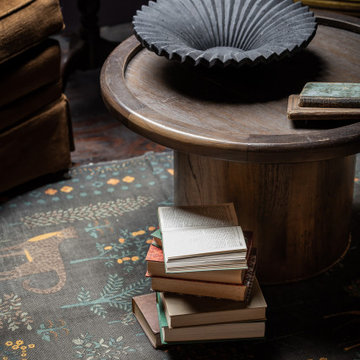
A teenage girl's room thats a departure from the ordinary. This space was meticulously crafted to capture her love for music, museums, literature, and moments of quiet contemplation. Our design journey took us on a quest to create a space that not only exudes a moody atmosphere but also serves as a haven for relaxation, study, and cherished gatherings with friends.
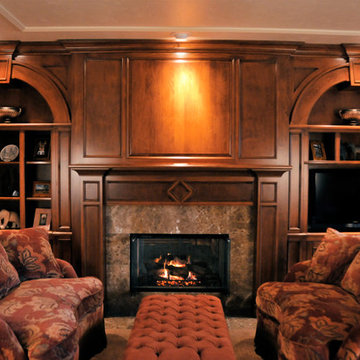
Photographer: Sundown Photography
Inspiration för ett stort vintage allrum med öppen planlösning, med ett finrum, beige väggar, heltäckningsmatta, en standard öppen spis, en spiselkrans i sten och en inbyggd mediavägg
Inspiration för ett stort vintage allrum med öppen planlösning, med ett finrum, beige väggar, heltäckningsmatta, en standard öppen spis, en spiselkrans i sten och en inbyggd mediavägg
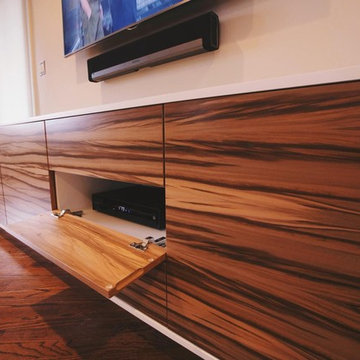
Inspiration för stora moderna vardagsrum, med beige väggar, mörkt trägolv, en väggmonterad TV och brunt golv

Triple-glazed windows by Unilux and reclaimed fir cladding on interior walls.
Idéer för ett mellanstort modernt allrum med öppen planlösning, med betonggolv, ett bibliotek, bruna väggar och brunt golv
Idéer för ett mellanstort modernt allrum med öppen planlösning, med betonggolv, ett bibliotek, bruna väggar och brunt golv
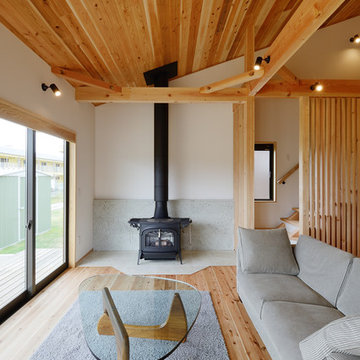
木の温かみを全面に出したリビングになります。
薪ストーブの下に敷かれたタイルは幾何学的に配置し空間にちょっとしたアレンジを加えています。
Idéer för att renovera ett stort minimalistiskt allrum med öppen planlösning, med vita väggar, mellanmörkt trägolv, en öppen vedspis, en spiselkrans i trä och beiget golv
Idéer för att renovera ett stort minimalistiskt allrum med öppen planlösning, med vita väggar, mellanmörkt trägolv, en öppen vedspis, en spiselkrans i trä och beiget golv
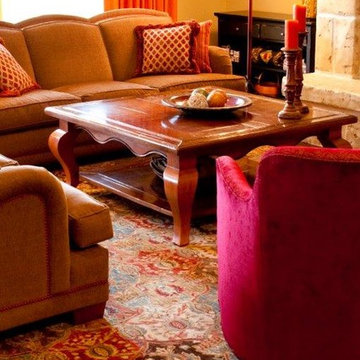
Elliott Design
Idéer för ett stort klassiskt vardagsrum, med beige väggar, heltäckningsmatta, en standard öppen spis och en spiselkrans i sten
Idéer för ett stort klassiskt vardagsrum, med beige väggar, heltäckningsmatta, en standard öppen spis och en spiselkrans i sten
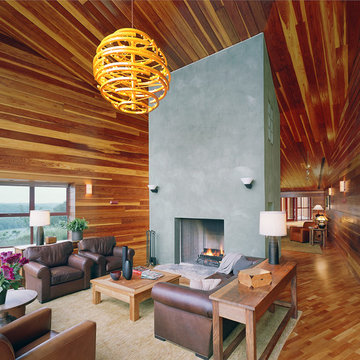
River view from the living room.
Photo: Timothy Hursley
Idéer för att renovera ett stort funkis separat vardagsrum, med ett finrum, ljust trägolv, beige väggar, en standard öppen spis, en spiselkrans i betong och beiget golv
Idéer för att renovera ett stort funkis separat vardagsrum, med ett finrum, ljust trägolv, beige väggar, en standard öppen spis, en spiselkrans i betong och beiget golv
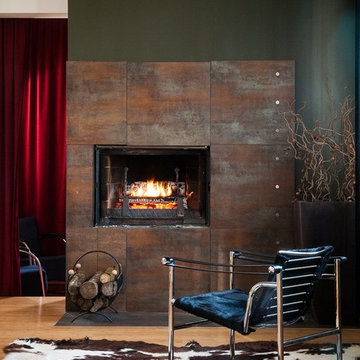
Sébastien Siraudeau (delavolvo.fr)
Inredning av ett modernt mellanstort allrum med öppen planlösning, med ett finrum, gröna väggar, ljust trägolv, en spiselkrans i metall och en standard öppen spis
Inredning av ett modernt mellanstort allrum med öppen planlösning, med ett finrum, gröna väggar, ljust trägolv, en spiselkrans i metall och en standard öppen spis
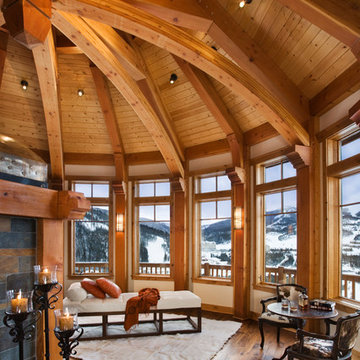
Located overlooking the ski resorts of Big Sky, Montana, this MossCreek custom designed mountain home responded to a challenging site, and the desire to showcase a stunning timber frame element.
Utilizing the topography to its fullest extent, the designers of MossCreek provided their clients with beautiful views of the slopes, unique living spaces, and even a secluded grotto complete with indoor pool.
This is truly a magnificent, and very livable home for family and friends.
Photos: R. Wade

Waterfront house Archipelago
Bild på ett stort funkis allrum med öppen planlösning, med ett finrum, grå väggar och betonggolv
Bild på ett stort funkis allrum med öppen planlösning, med ett finrum, grå väggar och betonggolv
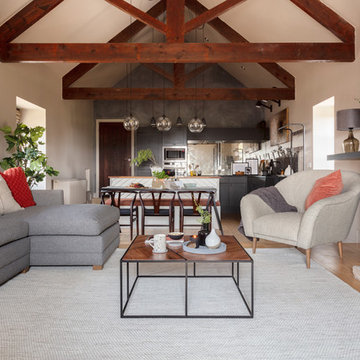
The exposed wooden beams are one of our favorite features of this property. We love how they look combined with the dark concrete feature wall and the black kitchen and the way they contrast the light natural paint on the walls.
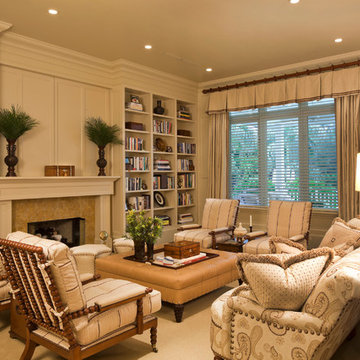
Steven Brooke Studios
Idéer för att renovera ett stort vintage separat vardagsrum, med en spiselkrans i sten, vita väggar, ett finrum, mörkt trägolv, en standard öppen spis och brunt golv
Idéer för att renovera ett stort vintage separat vardagsrum, med en spiselkrans i sten, vita väggar, ett finrum, mörkt trägolv, en standard öppen spis och brunt golv

The sleek chandelier is an exciting focal point in this space while the open concept keeps the space informal and great for entertaining guests.
Photography by John Richards
---
Project by Wiles Design Group. Their Cedar Rapids-based design studio serves the entire Midwest, including Iowa City, Dubuque, Davenport, and Waterloo, as well as North Missouri and St. Louis.
For more about Wiles Design Group, see here: https://wilesdesigngroup.com/
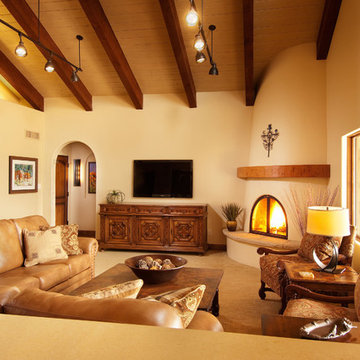
Ann Cummings Interior Design / Design InSite / Ian Cummings Photography
Idéer för ett stort klassiskt allrum med öppen planlösning, med en öppen hörnspis, en väggmonterad TV, beige väggar, heltäckningsmatta och en spiselkrans i gips
Idéer för ett stort klassiskt allrum med öppen planlösning, med en öppen hörnspis, en väggmonterad TV, beige väggar, heltäckningsmatta och en spiselkrans i gips

Camp Wobegon is a nostalgic waterfront retreat for a multi-generational family. The home's name pays homage to a radio show the homeowner listened to when he was a child in Minnesota. Throughout the home, there are nods to the sentimental past paired with modern features of today.
The five-story home sits on Round Lake in Charlevoix with a beautiful view of the yacht basin and historic downtown area. Each story of the home is devoted to a theme, such as family, grandkids, and wellness. The different stories boast standout features from an in-home fitness center complete with his and her locker rooms to a movie theater and a grandkids' getaway with murphy beds. The kids' library highlights an upper dome with a hand-painted welcome to the home's visitors.
Throughout Camp Wobegon, the custom finishes are apparent. The entire home features radius drywall, eliminating any harsh corners. Masons carefully crafted two fireplaces for an authentic touch. In the great room, there are hand constructed dark walnut beams that intrigue and awe anyone who enters the space. Birchwood artisans and select Allenboss carpenters built and assembled the grand beams in the home.
Perhaps the most unique room in the home is the exceptional dark walnut study. It exudes craftsmanship through the intricate woodwork. The floor, cabinetry, and ceiling were crafted with care by Birchwood carpenters. When you enter the study, you can smell the rich walnut. The room is a nod to the homeowner's father, who was a carpenter himself.
The custom details don't stop on the interior. As you walk through 26-foot NanoLock doors, you're greeted by an endless pool and a showstopping view of Round Lake. Moving to the front of the home, it's easy to admire the two copper domes that sit atop the roof. Yellow cedar siding and painted cedar railing complement the eye-catching domes.
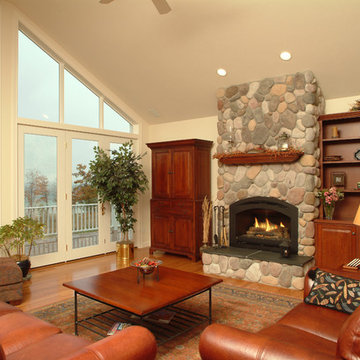
Exempel på ett modernt vardagsrum, med gula väggar, en standard öppen spis och en spiselkrans i sten
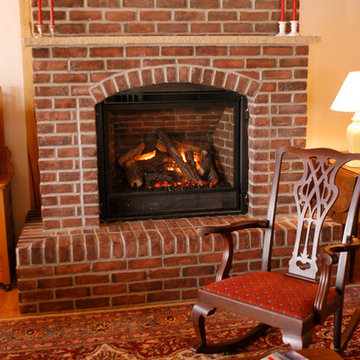
Inspiration för ett stort rustikt allrum med öppen planlösning, med mellanmörkt trägolv, en spiselkrans i tegelsten och brunt golv
1 175 foton på träton vardagsrum
6
