133 foton på trätonad garderob och förvaring, med brunt golv
Sortera efter:
Budget
Sortera efter:Populärt i dag
21 - 40 av 133 foton
Artikel 1 av 3

Bild på ett mellanstort vintage walk-in-closet för könsneutrala, med luckor med infälld panel, blå skåp, mellanmörkt trägolv och brunt golv
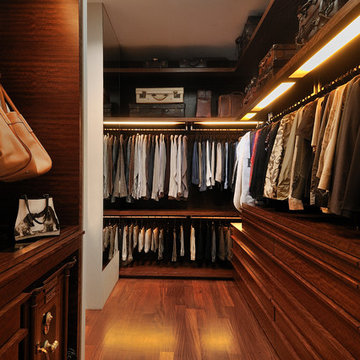
Idéer för ett modernt walk-in-closet för könsneutrala, med skåp i mörkt trä och brunt golv
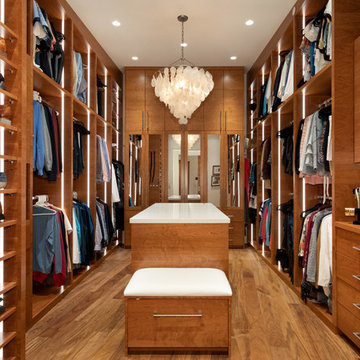
Modern inredning av ett mycket stort walk-in-closet för könsneutrala, med släta luckor, skåp i mellenmörkt trä, brunt golv och mellanmörkt trägolv
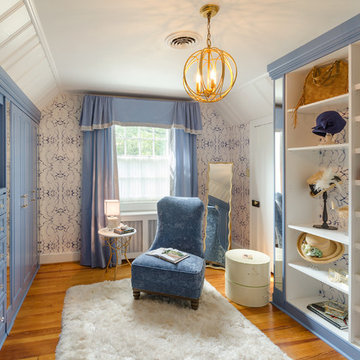
John Magor
Idéer för ett klassiskt walk-in-closet för kvinnor, med luckor med upphöjd panel, blå skåp, mellanmörkt trägolv och brunt golv
Idéer för ett klassiskt walk-in-closet för kvinnor, med luckor med upphöjd panel, blå skåp, mellanmörkt trägolv och brunt golv
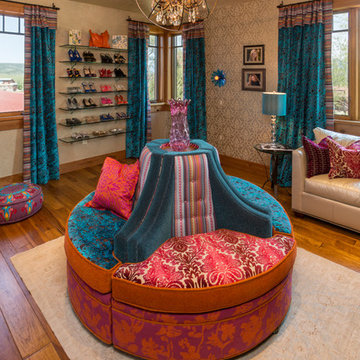
Tim Murphy Photography
Idéer för att renovera ett stort eklektiskt omklädningsrum för kvinnor, med mellanmörkt trägolv, öppna hyllor och brunt golv
Idéer för att renovera ett stort eklektiskt omklädningsrum för kvinnor, med mellanmörkt trägolv, öppna hyllor och brunt golv
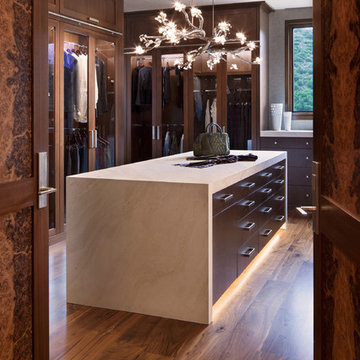
David O. Marlow
Bild på ett rustikt walk-in-closet för könsneutrala, med luckor med glaspanel, skåp i mörkt trä, mellanmörkt trägolv och brunt golv
Bild på ett rustikt walk-in-closet för könsneutrala, med luckor med glaspanel, skåp i mörkt trä, mellanmörkt trägolv och brunt golv
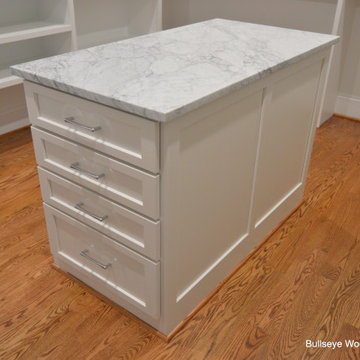
Small master closet island with 8 soft close drawers and matching shaker side panels and quartz countertop.
Exempel på ett litet klassiskt walk-in-closet för kvinnor, med skåp i shakerstil, vita skåp, mellanmörkt trägolv och brunt golv
Exempel på ett litet klassiskt walk-in-closet för kvinnor, med skåp i shakerstil, vita skåp, mellanmörkt trägolv och brunt golv

Photo by Chris Snook
Idéer för att renovera ett mellanstort vintage omklädningsrum för könsneutrala, med luckor med lamellpanel, vita skåp, mellanmörkt trägolv och brunt golv
Idéer för att renovera ett mellanstort vintage omklädningsrum för könsneutrala, med luckor med lamellpanel, vita skåp, mellanmörkt trägolv och brunt golv
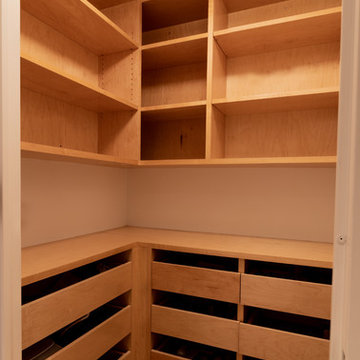
C&G A-Plus Interior Remodeling is remodeling general contractor that specializes in the renovation of apartments in New York City. Our areas of expertise lie in renovating bathrooms, kitchens, and complete renovations of apartments. We also have experience in horizontal and vertical combinations of spaces. We manage all finished trades in the house, and partner with specialty trades like electricians and plumbers to do mechanical work. We rely on knowledgeable office staff that will help get your project approved with building management and board. We act quickly upon building approval and contract. Rest assured you will be guided by team all the way through until completion.
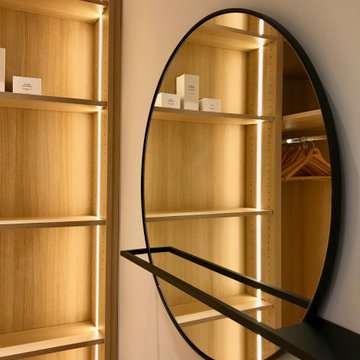
Ambiance chaleureuse pour ce dressing optimisé dans un espace réduit entre la salle d'eau et la chambre principale. Tous les moindres recoins ont été utilisé pour obtenir le maximum de rangement. La lumière led, douce se déclenche à l'approche. Un grand miroir agrandit l'espace et sert de vide-poches.
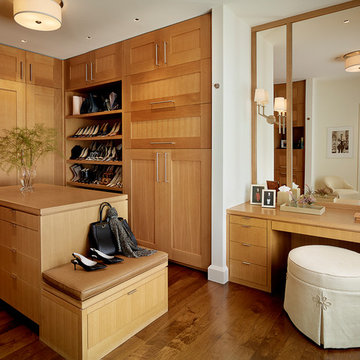
Matthew Millman, Photographer
Bild på ett stort vintage omklädningsrum för kvinnor, med skåp i mellenmörkt trä, mörkt trägolv, skåp i shakerstil och brunt golv
Bild på ett stort vintage omklädningsrum för kvinnor, med skåp i mellenmörkt trä, mörkt trägolv, skåp i shakerstil och brunt golv
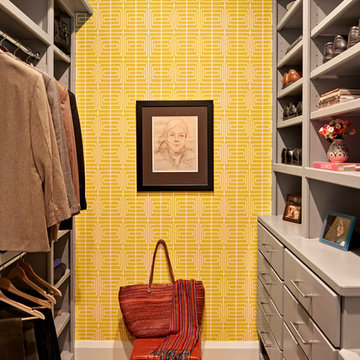
Inspiration för moderna walk-in-closets, med släta luckor, grå skåp, mellanmörkt trägolv och brunt golv
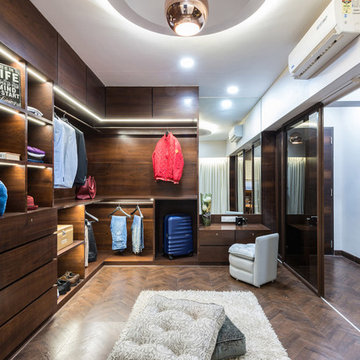
Exempel på ett modernt omklädningsrum för könsneutrala, med skåp i mörkt trä, mörkt trägolv och brunt golv
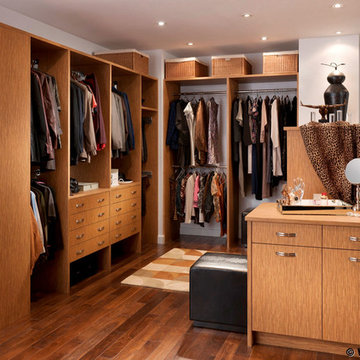
Request Cabinet Quote from Showcase Kitchens
Master closet including Wood-Mode cabinets.
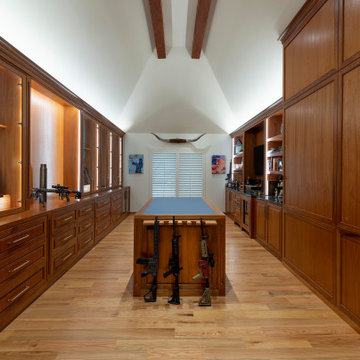
This is a hunting enthusiast's dream! This gunroom is made of African Mahogany with built-in floor-to-ceiling and a two-sided island for extra storage. Custom-made gun racks provide great vertical storage for rifles. Leather lines the back of several boxes.
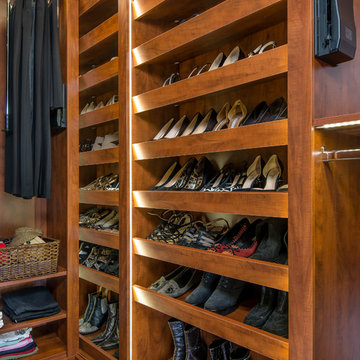
This master closet is filled with custom LED lighting surrounding all of the shoe shelves, Dual hanging, Single Hanging, and custom pull down hanging. Velvet lined jewelry drawers and mirrored cabinets were designed for all of her jewelry to be visible at a moments notice. The tip down laundry bin makes for easy capture of dirty clothes and transfer to the laundry room. A custom lucite tie display was built to show off 250 beautiful ties from his collection of ties from around the world.
KateBenjamin Photography
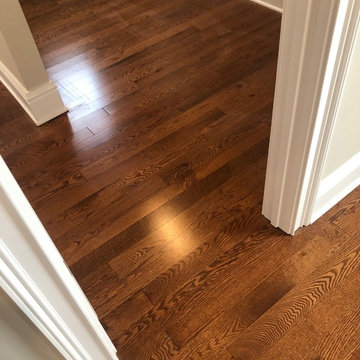
Highway Flooring
Idéer för att renovera en stor vintage garderob för män, med mellanmörkt trägolv och brunt golv
Idéer för att renovera en stor vintage garderob för män, med mellanmörkt trägolv och brunt golv
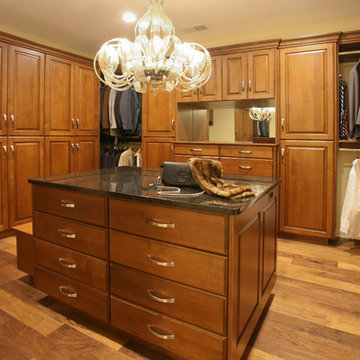
Jerry Butts Photography
Inspiration för ett stort eklektiskt walk-in-closet för könsneutrala, med mellanmörkt trägolv, luckor med upphöjd panel, skåp i mellenmörkt trä och brunt golv
Inspiration för ett stort eklektiskt walk-in-closet för könsneutrala, med mellanmörkt trägolv, luckor med upphöjd panel, skåp i mellenmörkt trä och brunt golv
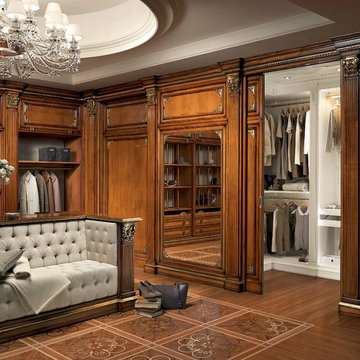
“Firenze” collection is a refined and elegant walk-in closet, which is tailored-made. Firenze is studied for who, besides style, is also looking for functionality in their furniture.
The golden decorations on the wood paneling, along with the foliage of the hand-carved removable columns, enhance the room with a refined light and elegance, emphasized also by the golden top edges which run all along the perimeter of the structure.
Alternating large spacious drawers and shelving, “Firenze” offers the possibility to keep your clothes tidy without sacrificing comfort and style. Also as far as this model is concerned, it would be possible to build a central island which can be used as a sofa with a built-in chest of drawers.
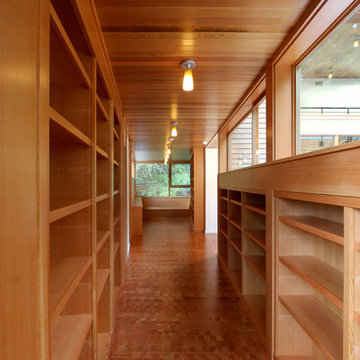
Architect: Cheryl Hughes, Seattle | Location: Leschi neighborhood | 6400 SF | Steep terrain, landslide area Technical Features: Complex 60’ deep concrete pile foundation; Imported cement board siding installed on a rain screen system; Lindal windows executed at an unusually large scale, pushing the manufacturer’s abilities to new levels; Oil-finished end-grain fir floors. Simple and precise execution of the details create a warm nurturing environment.
133 foton på trätonad garderob och förvaring, med brunt golv
2