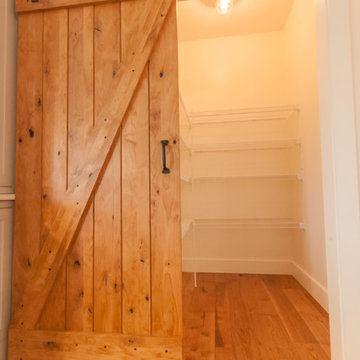109 foton på trätonad garderob och förvaring, med ljust trägolv
Sortera efter:
Budget
Sortera efter:Populärt i dag
101 - 109 av 109 foton
Artikel 1 av 3
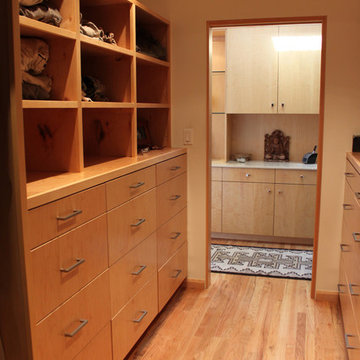
Exempel på ett stort modernt walk-in-closet för könsneutrala, med släta luckor, skåp i ljust trä och ljust trägolv
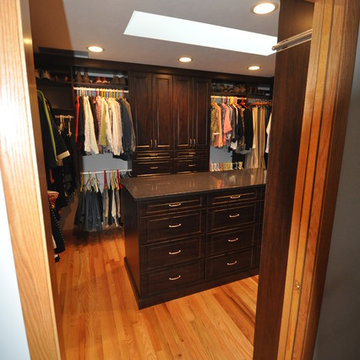
A pocket door separates the closet from the bedroom area
Inredning av en garderob, med ljust trägolv
Inredning av en garderob, med ljust trägolv
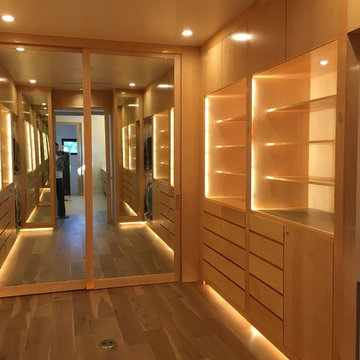
Inspiration för mycket stora moderna walk-in-closets för könsneutrala, med släta luckor, skåp i ljust trä och ljust trägolv
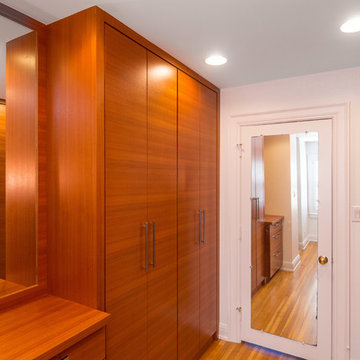
Our homeowner had worked with us in the past and asked us to design and renovate their 1980’s style master bathroom and closet into a modern oasis with a more functional layout. The original layout was chopped up and an inefficient use of space. Keeping the windows where they were, we simply swapped the vanity and the tub, and created an enclosed stool room. The shower was redesigned utilizing a gorgeous tile accent wall which was also utilized on the tub wall of the bathroom. A beautiful free-standing tub with modern tub filler were used to modernize the space and added a stunning focal point in the room. Two custom tall medicine cabinets were built to match the vanity and the closet cabinets for additional storage in the space with glass doors. The closet space was designed to match the bathroom cabinetry and provide closed storage without feeling narrow or enclosed. The outcome is a striking modern master suite that is not only functional but captures our homeowners’ great style.
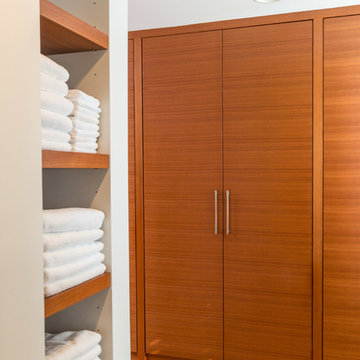
Our homeowner had worked with us in the past and asked us to design and renovate their 1980’s style master bathroom and closet into a modern oasis with a more functional layout. The original layout was chopped up and an inefficient use of space. Keeping the windows where they were, we simply swapped the vanity and the tub, and created an enclosed stool room. The shower was redesigned utilizing a gorgeous tile accent wall which was also utilized on the tub wall of the bathroom. A beautiful free-standing tub with modern tub filler were used to modernize the space and added a stunning focal point in the room. Two custom tall medicine cabinets were built to match the vanity and the closet cabinets for additional storage in the space with glass doors. The closet space was designed to match the bathroom cabinetry and provide closed storage without feeling narrow or enclosed. The outcome is a striking modern master suite that is not only functional but captures our homeowners’ great style.
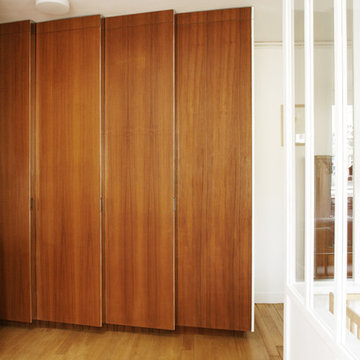
Idéer för att renovera ett stort funkis klädskåp för könsneutrala, med släta luckor, skåp i mellenmörkt trä, ljust trägolv och brunt golv
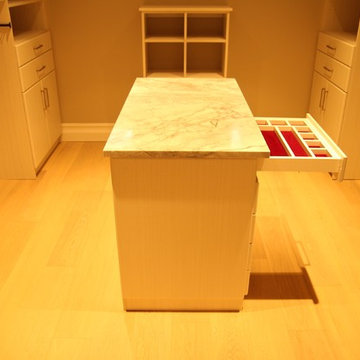
Oleg Ivanov
Inspiration för mycket stora medelhavsstil omklädningsrum för könsneutrala, med släta luckor, vita skåp och ljust trägolv
Inspiration för mycket stora medelhavsstil omklädningsrum för könsneutrala, med släta luckor, vita skåp och ljust trägolv
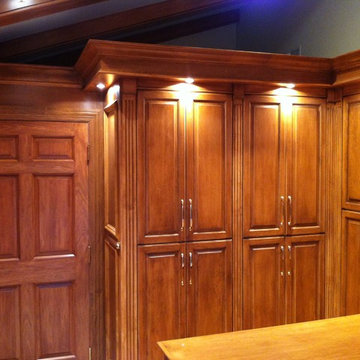
custom closet
Inredning av ett klassiskt stort walk-in-closet för kvinnor, med luckor med upphöjd panel, skåp i ljust trä och ljust trägolv
Inredning av ett klassiskt stort walk-in-closet för kvinnor, med luckor med upphöjd panel, skåp i ljust trä och ljust trägolv
109 foton på trätonad garderob och förvaring, med ljust trägolv
6
