128 foton på trätonad garderob och förvaring, med skåp i ljust trä
Sortera efter:
Budget
Sortera efter:Populärt i dag
101 - 120 av 128 foton
Artikel 1 av 3
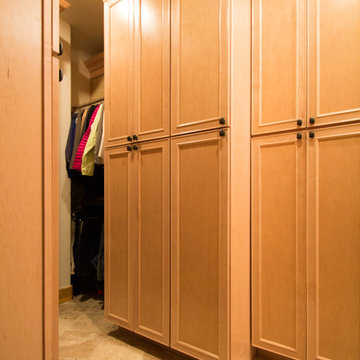
This closet project cleaned up a tight (but lengthy) closet space with gorgeous new cabinetry and maximized organization. The original space is housed inside of a true log home (same house as the gorgeous Evergreen Kitchen remodel we completed last year) and so the same challenges were present. Moreso than the kitchen, dealing with the logs was very difficult. The original closet had shelves and storage pieces attached to the logs, but over time the logs shifted and expanded, causing these shelving units to detach and break. Our plan for the new closet was to construct an independent framing structure to which the new cabinetry could be attached, preventing shifting and breaking over time. This reduced the overall depth of the clear closet space, but allowed for a multitude of gorgeous cabinet boxes to be integrated into the space where there was never true storage before. We shifted the depths of each cabinet moving down through the space to allow for as much walkable space as possible while still providing storage. With a mix of drawers, hanging bars, roll out trays, and open shelving, this closet is a true beauty with lots of storage opportunity!
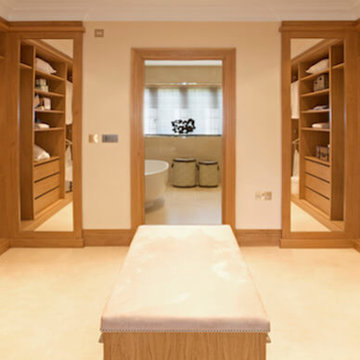
Idéer för ett stort klassiskt walk-in-closet för könsneutrala, med öppna hyllor och skåp i ljust trä
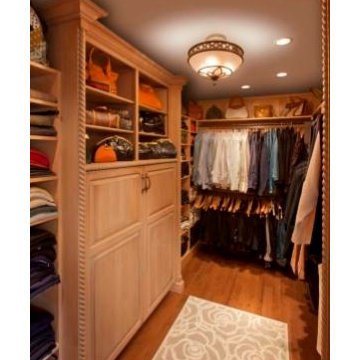
Her Custom Closet
Foto på ett vintage walk-in-closet för kvinnor, med skåp i ljust trä och mellanmörkt trägolv
Foto på ett vintage walk-in-closet för kvinnor, med skåp i ljust trä och mellanmörkt trägolv
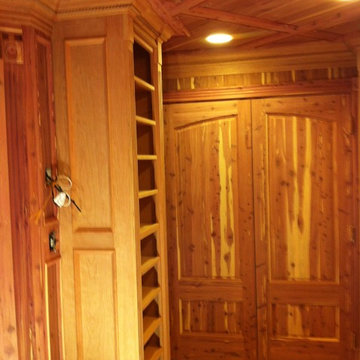
cedar walk-in closet
Idéer för att renovera ett stort vintage walk-in-closet för män, med luckor med upphöjd panel, skåp i ljust trä och ljust trägolv
Idéer för att renovera ett stort vintage walk-in-closet för män, med luckor med upphöjd panel, skåp i ljust trä och ljust trägolv
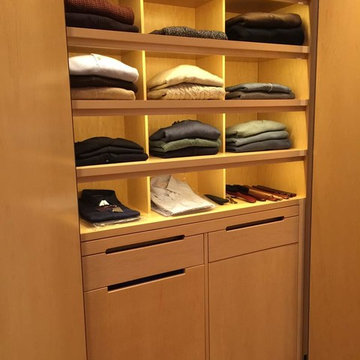
Light hardwood built-in shelving and cabinetry elegantly stores apparel.
Idéer för stora funkis garderober för män, med släta luckor och skåp i ljust trä
Idéer för stora funkis garderober för män, med släta luckor och skåp i ljust trä
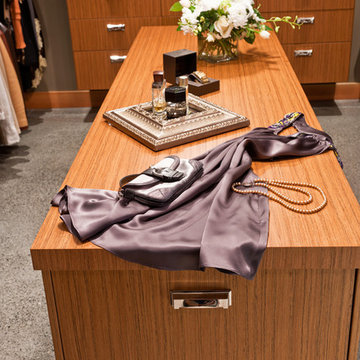
Idéer för ett mellanstort modernt walk-in-closet för könsneutrala, med släta luckor och skåp i ljust trä
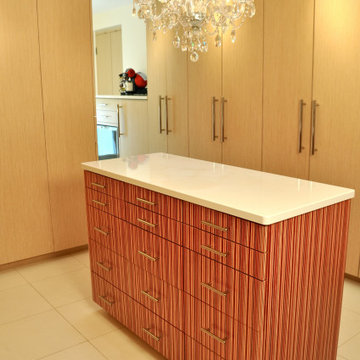
When they briefed us on these two dressing rooms, our clients envisioned luxurious and highly functional dressing spaces inspired by Hollywood's makeup artist studios and Carrie Bradshaw’s iconic dressing room in Sex and the City.
Conceived around a central island fitted with red alabaster veneer, a composite veneer made of vibrant reds and spicy oranges alternating with citrus yellows, 'Her' dressing room is fitted with white-washed oak veneered wardrobes individually designed to include a customised space for every item, from dresses and shirts to shoes and purses.
Featuring a combination of carefully selected statement pieces such as a dazzling crystal chandelier or a flamboyant hand-blown glass vessel, it is split into two separate spaces, a 'hair and make-up station' fitted with a custom-built mirror with dimmable spotlights and the actual 'dressing room' fitted with floor-to-ceiling furnishings of rigorous and highly functional design.
Set up around an imposing central island dressed with dark Wenge wood veneer of exquisite quality, 'His' dressing room features a combination of carefully selected statement pieces such as a floating sculptural pendant light and a comfortable Barcelona® Stool with floor-to-ceiling fitted furnishings of rigorous and highly functional design.
Champagne honed travertine flooring tiles complete these enchanting spaces. The two dressing rooms cover a total of 45 m2.
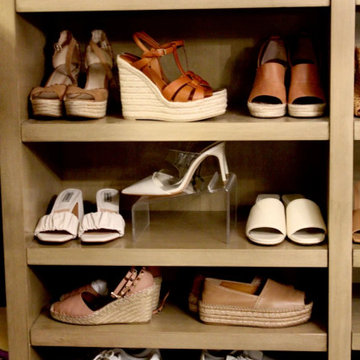
Organized this beautiful closet for our client in Brownsville, Texas.
Bild på ett mellanstort funkis walk-in-closet för kvinnor, med skåp i ljust trä
Bild på ett mellanstort funkis walk-in-closet för kvinnor, med skåp i ljust trä
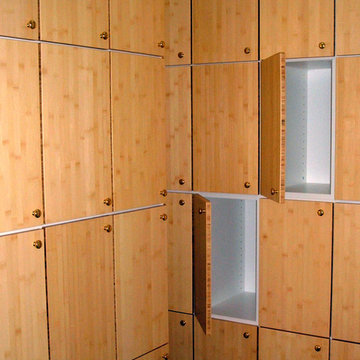
Photo by Uke Lorenz
Idéer för ett stort modernt walk-in-closet för könsneutrala, med släta luckor och skåp i ljust trä
Idéer för ett stort modernt walk-in-closet för könsneutrala, med släta luckor och skåp i ljust trä
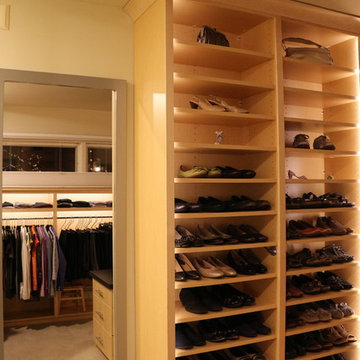
Idéer för ett stort modernt omklädningsrum för kvinnor, med släta luckor, skåp i ljust trä och heltäckningsmatta

Inspiration för moderna walk-in-closets för män, med öppna hyllor, skåp i ljust trä och ljust trägolv
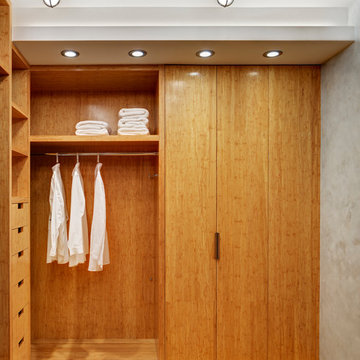
© Francis Dzikowski/2016
Bild på ett litet funkis walk-in-closet för könsneutrala, med öppna hyllor, skåp i ljust trä och bambugolv
Bild på ett litet funkis walk-in-closet för könsneutrala, med öppna hyllor, skåp i ljust trä och bambugolv
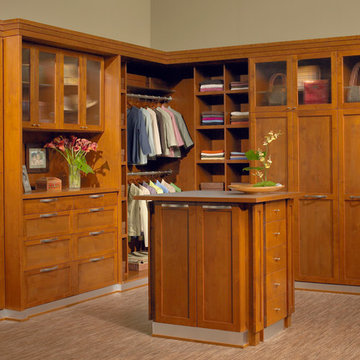
Klassisk inredning av ett mellanstort walk-in-closet för könsneutrala, med skåp i ljust trä och skåp i shakerstil
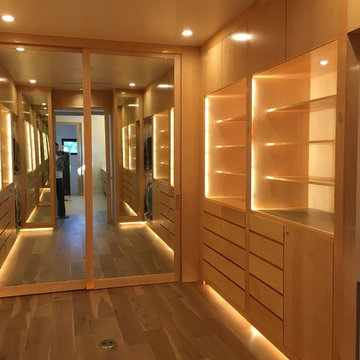
Inspiration för mycket stora moderna walk-in-closets för könsneutrala, med släta luckor, skåp i ljust trä och ljust trägolv
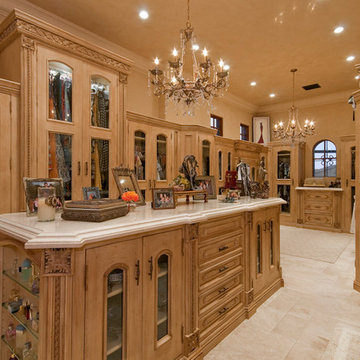
We love this master closet with marble countertops, crystal chandeliers, and custom cabinetry.
Exempel på ett mycket stort medelhavsstil omklädningsrum för kvinnor, med luckor med upphöjd panel, skåp i ljust trä och travertin golv
Exempel på ett mycket stort medelhavsstil omklädningsrum för kvinnor, med luckor med upphöjd panel, skåp i ljust trä och travertin golv
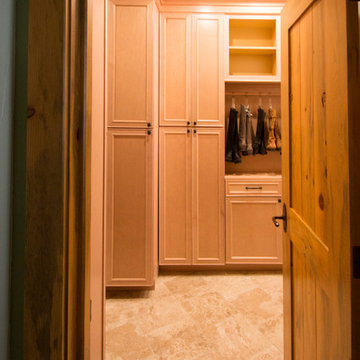
This closet project cleaned up a tight (but lengthy) closet space with gorgeous new cabinetry and maximized organization. The original space is housed inside of a true log home (same house as the gorgeous Evergreen Kitchen remodel we completed last year) and so the same challenges were present. Moreso than the kitchen, dealing with the logs was very difficult. The original closet had shelves and storage pieces attached to the logs, but over time the logs shifted and expanded, causing these shelving units to detach and break. Our plan for the new closet was to construct an independent framing structure to which the new cabinetry could be attached, preventing shifting and breaking over time. This reduced the overall depth of the clear closet space, but allowed for a multitude of gorgeous cabinet boxes to be integrated into the space where there was never true storage before. We shifted the depths of each cabinet moving down through the space to allow for as much walkable space as possible while still providing storage. With a mix of drawers, hanging bars, roll out trays, and open shelving, this closet is a true beauty with lots of storage opportunity!
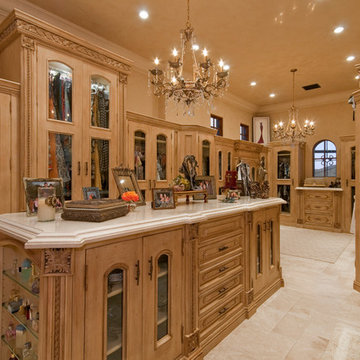
This Italian Villa Master Closet features light wood glass cabinets. A built-in island sits in the center for added storage and counterspace.
Foto på ett mycket stort vintage walk-in-closet för kvinnor, med luckor med glaspanel, skåp i ljust trä, travertin golv och flerfärgat golv
Foto på ett mycket stort vintage walk-in-closet för kvinnor, med luckor med glaspanel, skåp i ljust trä, travertin golv och flerfärgat golv
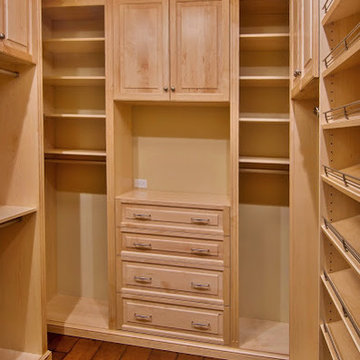
Doors and drawers are inset with custom fluted vertical molding.
Inredning av ett klassiskt mellanstort walk-in-closet, med luckor med upphöjd panel, skåp i ljust trä och mörkt trägolv
Inredning av ett klassiskt mellanstort walk-in-closet, med luckor med upphöjd panel, skåp i ljust trä och mörkt trägolv
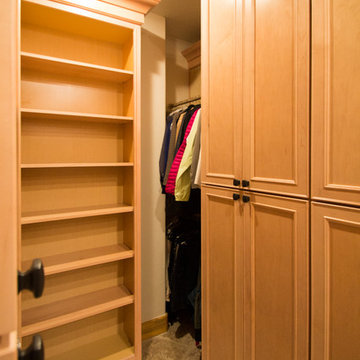
This closet project cleaned up a tight (but lengthy) closet space with gorgeous new cabinetry and maximized organization. The original space is housed inside of a true log home (same house as the gorgeous Evergreen Kitchen remodel we completed last year) and so the same challenges were present. Moreso than the kitchen, dealing with the logs was very difficult. The original closet had shelves and storage pieces attached to the logs, but over time the logs shifted and expanded, causing these shelving units to detach and break. Our plan for the new closet was to construct an independent framing structure to which the new cabinetry could be attached, preventing shifting and breaking over time. This reduced the overall depth of the clear closet space, but allowed for a multitude of gorgeous cabinet boxes to be integrated into the space where there was never true storage before. We shifted the depths of each cabinet moving down through the space to allow for as much walkable space as possible while still providing storage. With a mix of drawers, hanging bars, roll out trays, and open shelving, this closet is a true beauty with lots of storage opportunity!
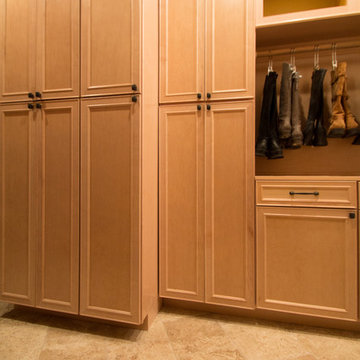
This closet project cleaned up a tight (but lengthy) closet space with gorgeous new cabinetry and maximized organization. The original space is housed inside of a true log home (same house as the gorgeous Evergreen Kitchen remodel we completed last year) and so the same challenges were present. Moreso than the kitchen, dealing with the logs was very difficult. The original closet had shelves and storage pieces attached to the logs, but over time the logs shifted and expanded, causing these shelving units to detach and break. Our plan for the new closet was to construct an independent framing structure to which the new cabinetry could be attached, preventing shifting and breaking over time. This reduced the overall depth of the clear closet space, but allowed for a multitude of gorgeous cabinet boxes to be integrated into the space where there was never true storage before. We shifted the depths of each cabinet moving down through the space to allow for as much walkable space as possible while still providing storage. With a mix of drawers, hanging bars, roll out trays, and open shelving, this closet is a true beauty with lots of storage opportunity!
128 foton på trätonad garderob och förvaring, med skåp i ljust trä
6