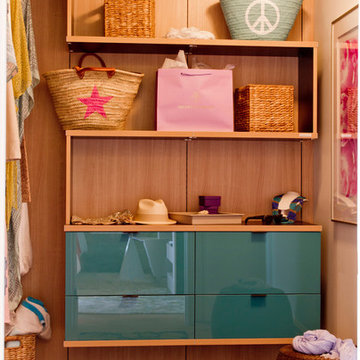196 foton på trätonad garderob och förvaring, med släta luckor
Sortera efter:
Budget
Sortera efter:Populärt i dag
61 - 80 av 196 foton
Artikel 1 av 3
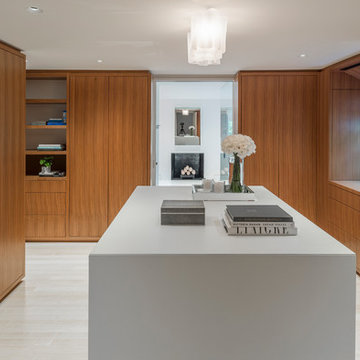
Inredning av ett modernt omklädningsrum för könsneutrala, med släta luckor, skåp i mellenmörkt trä och beiget golv
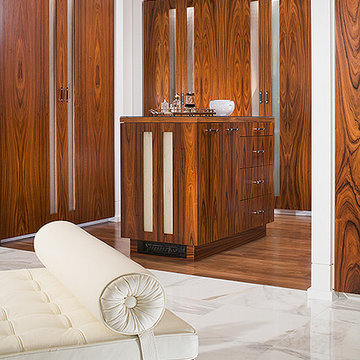
a vignette of the rosewood cabinetry in the dressing area of this large master bath. the closet doors are inset with frosted ribbed glass and the doors are a lacquered rosewood. the marble flooring is calacutta gold marble and the vintage daybed is a white leather.
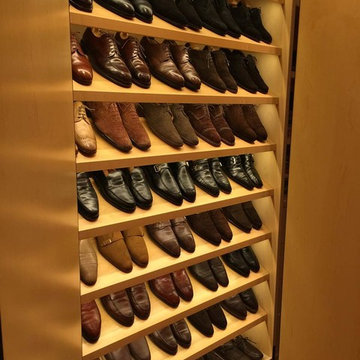
This shoe aficionado has plenty of storage space for his dress shoes.
Idéer för en stor modern garderob för män, med släta luckor och skåp i ljust trä
Idéer för en stor modern garderob för män, med släta luckor och skåp i ljust trä
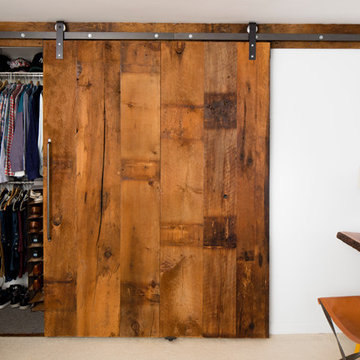
Chris Sanders
Exempel på ett litet lantligt klädskåp för män, med släta luckor, skåp i slitet trä och heltäckningsmatta
Exempel på ett litet lantligt klädskåp för män, med släta luckor, skåp i slitet trä och heltäckningsmatta
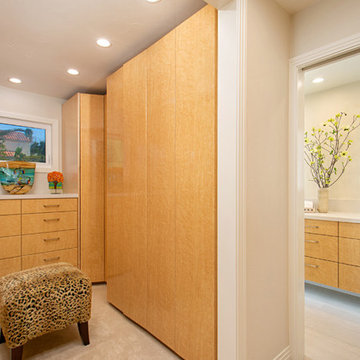
Master closet and bathroom Remodel. Transformed from cramped and cluttered to luxurious and organized.
Idéer för ett mellanstort klassiskt omklädningsrum för kvinnor, med släta luckor, skåp i ljust trä, heltäckningsmatta och beiget golv
Idéer för ett mellanstort klassiskt omklädningsrum för kvinnor, med släta luckor, skåp i ljust trä, heltäckningsmatta och beiget golv
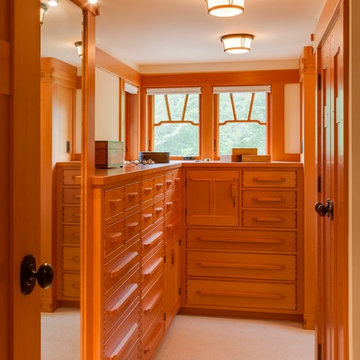
View of the built-in dresser in the Master Dressing Room
Brina Vanden Brink Photographer
Stained Glass by John Hamm: hammstudios.com
Inredning av ett amerikanskt mellanstort omklädningsrum för könsneutrala, med släta luckor, skåp i mellenmörkt trä, heltäckningsmatta och beiget golv
Inredning av ett amerikanskt mellanstort omklädningsrum för könsneutrala, med släta luckor, skåp i mellenmörkt trä, heltäckningsmatta och beiget golv
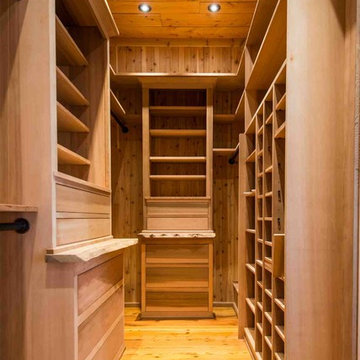
Exempel på ett stort lantligt walk-in-closet för könsneutrala, med släta luckor, skåp i mellenmörkt trä och ljust trägolv
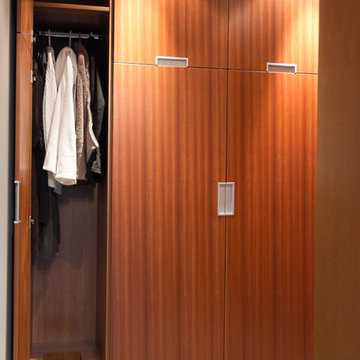
This recent project in Navan included:
new mudroom built-in, home office and media centre ,a small bathroom vanity, walk in closet, master bedroom wall paneling and bench, a bedroom media centre with lots of drawer storage,
a large ensuite vanity with make up area and upper cabinets in high gloss laquer. We also made a custom shower floor in african mahagony with natural hardoil finish.
The design for the project was done by Penny Southam. All exterior finishes are bookmatched mahagony veneers and the accent colour is a stained quartercut engineered veneer.
The inside of the cabinets features solid dovetailed mahagony drawers with the standard softclose.
This recent project in Navan included:
new mudroom built-in, home office and media centre ,a small bathroom vanity, walk in closet, master bedroom wall paneling and bench, a bedroom media centre with lots of drawer storage,
a large ensuite vanity with make up area and upper cabinets in high gloss laquer. We also made a custom shower floor in african mahagony with natural hardoil finish.
The design for the project was done by Penny Southam. All exterior finishes are bookmatched mahagony veneers and the accent colour is a stained quartercut engineered veneer.
The inside of the cabinets features solid dovetailed mahagony drawers with the standard softclose.
We just received the images from our recent project in Rockliffe Park.
This is one of those projects that shows how fantastic modern design can work in an older home.
Old and new design can not only coexist, it can transform a dated place into something new and exciting. Or as in this case can emphasize the beauty of the old and the new features of the house.
The beautifully crafted original mouldings, suddenly draw attention against the reduced design of the Wenge wall paneling.
Handwerk interiors fabricated and installed a range of beautifully crafted cabinets and other mill work items including:
custom kitchen, wall paneling, hidden powder room door, entrance closet integrated in the wall paneling, floating ensuite vanity.
All cabinets and Millwork by www.handwerk.ca
Design: Penny Southam, Ottawa
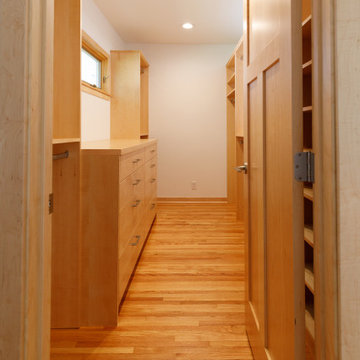
This 1950's rambler had never been remodeled by the owner's parents. Now it was time for a complete refresh. It went from 4 bedrooms to 3 in order to build out an improved owners suite with an expansive closet and accessible and spacious bathroom. Original hardwood floors were kept and new were laced in throughout. All the new cabinets, doors, and trim are now maple and much more modern. Countertops are quartz. All the windows were replaced, the chimney was repaired, the roof replaced, and exterior painting completed the look. A complete transformation!
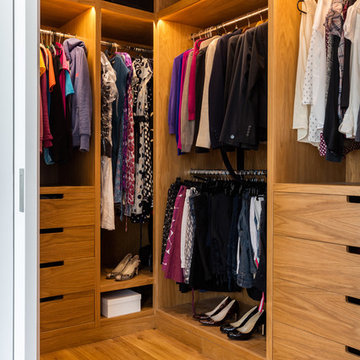
A large part of the front elevation and roof was entirely re-built (having been previously rendered). The original hand-carved Victorian brick detail was carefully removed in small sections and numbered, damaged pieces were repaired to restore this beautiful family home to it's late 19th century glory.
The stunning rear extension with large glass sliding doors and roof lights is an incredible kitchen, dining and family space, opening out onto a beautiful garden.
Plus a basement extension, bespoke joinery throughout, restored plaster mouldings and cornices, a stunning master ensuite with dressing room and decorated in a range of Little Greene shades.
Photography: Andrew Beasley
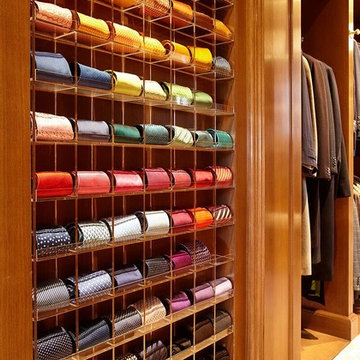
His wooden tie rack. Photographer: Matthew Millman
Inspiration för stora klassiska walk-in-closets för män, med släta luckor, skåp i ljust trä, heltäckningsmatta och beiget golv
Inspiration för stora klassiska walk-in-closets för män, med släta luckor, skåp i ljust trä, heltäckningsmatta och beiget golv
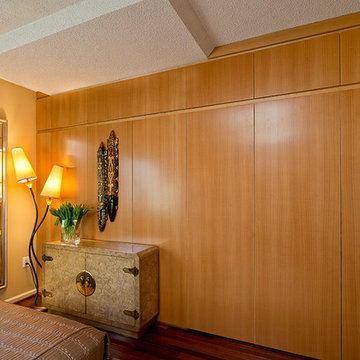
Meni Design Group, LLC
Maxine Schnitzer Photography
Inspiration för ett stort funkis klädskåp för könsneutrala, med släta luckor, skåp i ljust trä och mörkt trägolv
Inspiration för ett stort funkis klädskåp för könsneutrala, med släta luckor, skåp i ljust trä och mörkt trägolv
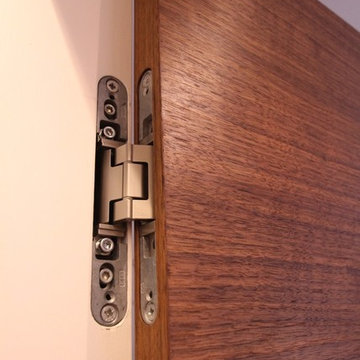
Closet doors in walnut with a rich, hand rubbed oil finish and concealed door hinges.
Idéer för att renovera ett mellanstort funkis omklädningsrum för könsneutrala, med släta luckor, skåp i mellenmörkt trä och ljust trägolv
Idéer för att renovera ett mellanstort funkis omklädningsrum för könsneutrala, med släta luckor, skåp i mellenmörkt trä och ljust trägolv
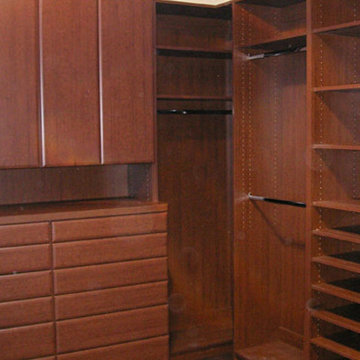
Inredning av ett modernt mellanstort walk-in-closet för könsneutrala, med släta luckor, skåp i mellenmörkt trä, heltäckningsmatta och beiget golv
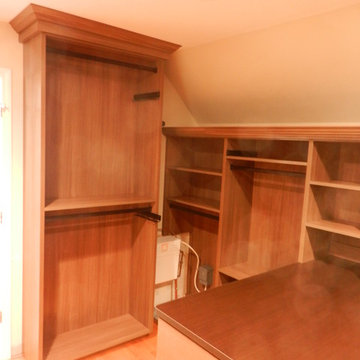
Since walk-ins are larger, they allow for more storage. But their corners and angles need careful planning to maximize storage ease and efficiency. California Closets Connecticut Design Consultants are experts at creating walk-in custom closets that take full advantage of your closet’s layout.
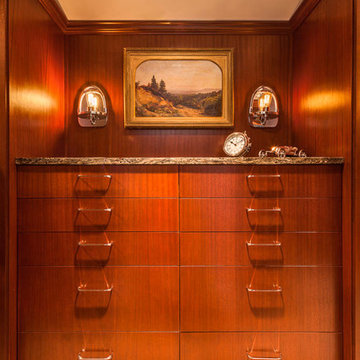
Custom sapele dresser in a master closet. Ralph Laruen light fixtures.
Foto på ett mellanstort funkis omklädningsrum för män, med släta luckor, skåp i mellenmörkt trä och heltäckningsmatta
Foto på ett mellanstort funkis omklädningsrum för män, med släta luckor, skåp i mellenmörkt trä och heltäckningsmatta
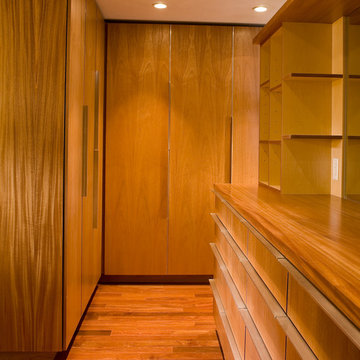
Clean lines and modern design with grain matched mahogany and custom machined pulls.
Foto på ett mellanstort funkis walk-in-closet för könsneutrala, med släta luckor, skåp i mellenmörkt trä och mellanmörkt trägolv
Foto på ett mellanstort funkis walk-in-closet för könsneutrala, med släta luckor, skåp i mellenmörkt trä och mellanmörkt trägolv
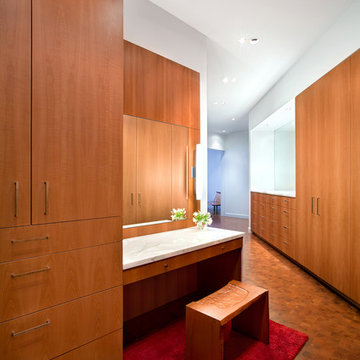
Rachel Kay | Applebox Imaging
Idéer för ett stort modernt walk-in-closet för könsneutrala, med släta luckor, skåp i mellenmörkt trä och mellanmörkt trägolv
Idéer för ett stort modernt walk-in-closet för könsneutrala, med släta luckor, skåp i mellenmörkt trä och mellanmörkt trägolv
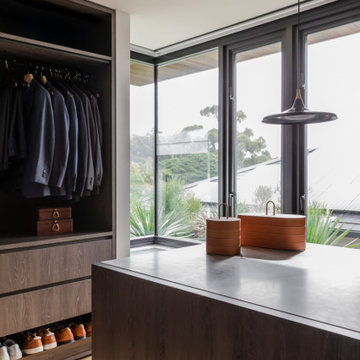
Idéer för stora funkis walk-in-closets för könsneutrala, med släta luckor, skåp i mellenmörkt trä och beiget golv
196 foton på trätonad garderob och förvaring, med släta luckor
4
