132 foton på trätonad garderob och förvaring
Sortera efter:
Budget
Sortera efter:Populärt i dag
21 - 40 av 132 foton
Artikel 1 av 3
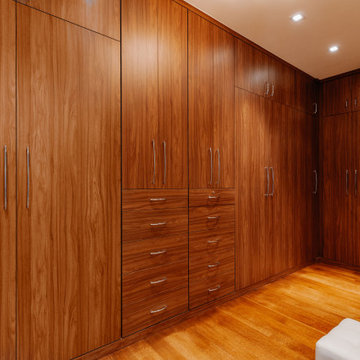
Idéer för ett mycket stort modernt omklädningsrum för könsneutrala, med släta luckor, skåp i mellenmörkt trä och mellanmörkt trägolv
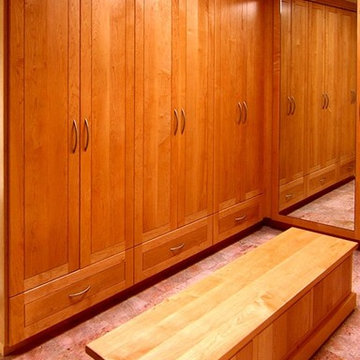
Inspiration för mycket stora moderna omklädningsrum för män, med släta luckor, skåp i mellenmörkt trä och marmorgolv
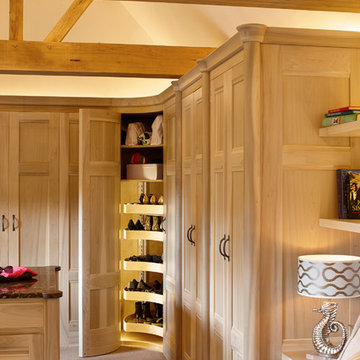
A Beautiful washed tulip wood walk in dressing room with a tall corner carousel shoe storage unit. A central island provides ample storage and a bathroom is accessed via bedroom doors.

Our “challenge” facing these empty nesters was what to do with that one last lonely bedroom once the kids had left the nest. Actually not so much of a challenge as this client knew exactly what she wanted for her growing collection of new and vintage handbags and shoes! Carpeting was removed and wood floors were installed to minimize dust.
We added a UV film to the windows as an initial layer of protection against fading, then the Hermes fabric “Equateur Imprime” for the window treatments. (A hint of what is being collected in this space).
Our goal was to utilize every inch of this space. Our floor to ceiling cabinetry maximized storage on two walls while on the third wall we removed two doors of a closet and added mirrored doors with drawers beneath to match the cabinetry. This built-in maximized space for shoes with roll out shelving while allowing for a chandelier to be centered perfectly above.
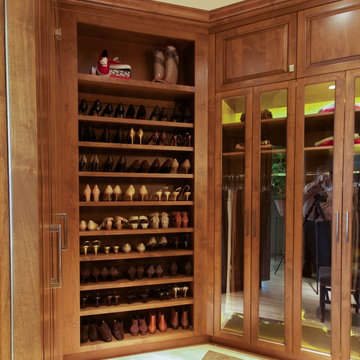
For the closet that has everything there is never enough storage for shoes
Kevin Kurbs Design & Photography
Inspiration för mycket stora eklektiska walk-in-closets för könsneutrala, med luckor med upphöjd panel, skåp i mellenmörkt trä och ljust trägolv
Inspiration för mycket stora eklektiska walk-in-closets för könsneutrala, med luckor med upphöjd panel, skåp i mellenmörkt trä och ljust trägolv
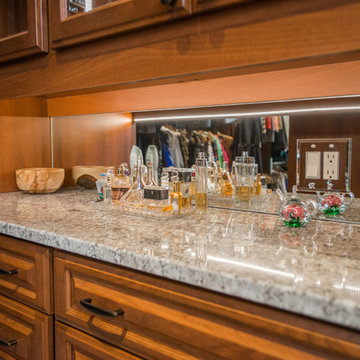
This beautiful closet is part of a new construction build with Comito Building and Design. The room is approx 16' x 16' with ceiling over 14' in some areas. This allowed us to do triple hang with pull down rods to maximize storage. We created a "showcase" for treasured items in a lighted cabinet with glass doors and glass shelves. Even CInderella couldn't have asked more from her Prince Charming!
Photographed by Libbie Martin
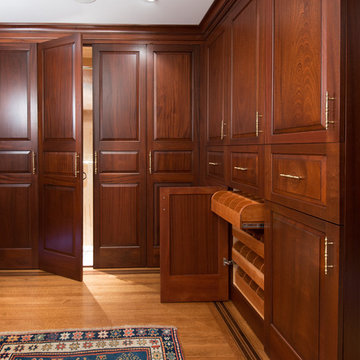
Exempel på ett mycket stort klassiskt omklädningsrum för könsneutrala, med luckor med upphöjd panel, skåp i mörkt trä och mellanmörkt trägolv
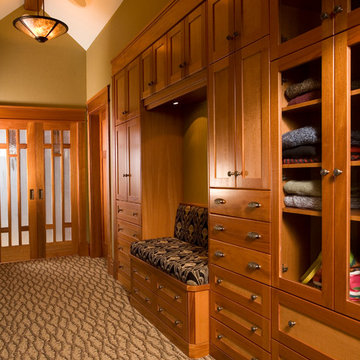
Roger Turk, Northlight Photography
Bild på ett stort vintage walk-in-closet för könsneutrala, med luckor med infälld panel, skåp i ljust trä och heltäckningsmatta
Bild på ett stort vintage walk-in-closet för könsneutrala, med luckor med infälld panel, skåp i ljust trä och heltäckningsmatta
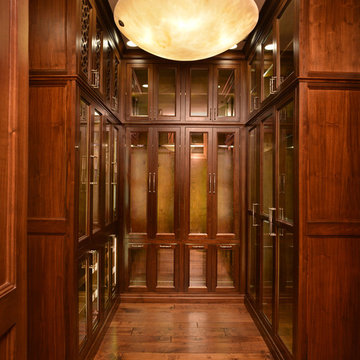
Rick Lee
Klassisk inredning av ett stort omklädningsrum för män, med luckor med glaspanel, skåp i mellenmörkt trä och mellanmörkt trägolv
Klassisk inredning av ett stort omklädningsrum för män, med luckor med glaspanel, skåp i mellenmörkt trä och mellanmörkt trägolv
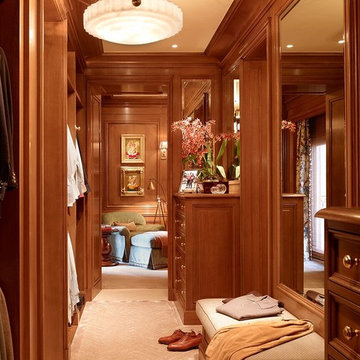
His wood paneled dressing room. Photographer: Matthew Millman
Bild på ett stort vintage walk-in-closet för män, med skåp i mörkt trä, heltäckningsmatta, beiget golv och luckor med infälld panel
Bild på ett stort vintage walk-in-closet för män, med skåp i mörkt trä, heltäckningsmatta, beiget golv och luckor med infälld panel
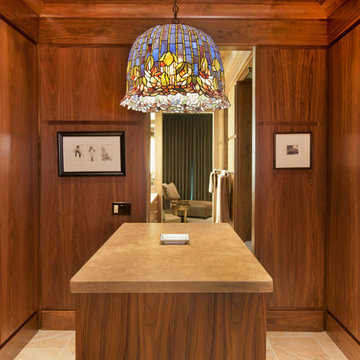
Kurt Johnson
Inspiration för ett stort funkis omklädningsrum för män, med släta luckor, bruna skåp och kalkstensgolv
Inspiration för ett stort funkis omklädningsrum för män, med släta luckor, bruna skåp och kalkstensgolv
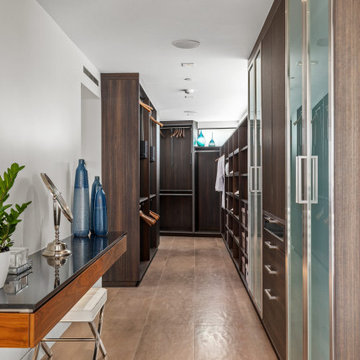
Inredning av ett modernt mellanstort walk-in-closet för könsneutrala, med öppna hyllor, skåp i mörkt trä, klinkergolv i keramik och beiget golv
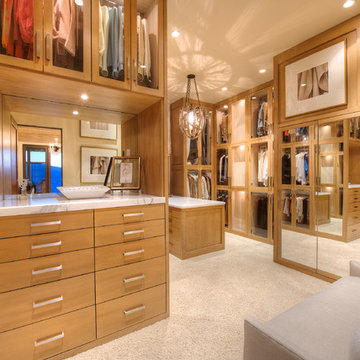
"Round Hill," created with the concept of a private, exquisite and exclusive resort, and designed for the discerning Buyer who seeks absolute privacy, security and luxurious accommodations for family, guests and staff, this just-completed resort-compound offers an extraordinary blend of amenity, location and attention to every detail.
Ideally located between Napa, Yountville and downtown St. Helena, directly across from Quintessa Winery, and minutes from the finest, world-class Napa wineries, Round Hill occupies the 21+ acre hilltop that overlooks the incomparable wine producing region of the Napa Valley, and is within walking distance to the world famous Auberge du Soleil.
An approximately 10,000 square foot main residence with two guest suites and private staff apartment, approximately 1,700-bottle wine cellar, gym, steam room and sauna, elevator, luxurious master suite with his and her baths, dressing areas and sitting room/study, and the stunning kitchen/family/great room adjacent the west-facing, sun-drenched, view-side terrace with covered outdoor kitchen and sparkling infinity pool, all embracing the unsurpassed view of the richly verdant Napa Valley. Separate two-bedroom, two en-suite-bath guest house and separate one-bedroom, one and one-half bath guest cottage.
Total of seven bedrooms, nine full and three half baths and requiring five uninterrupted years of concept, design and development, this resort-estate is now offered fully furnished and accessorized.
Quintessential resort living.
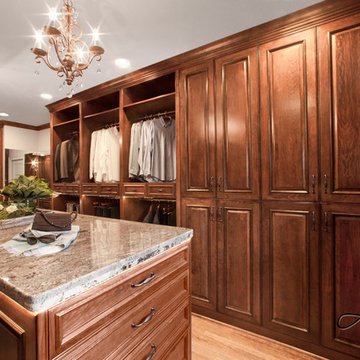
Cherry raised panel, award winning, his and her closet. Gorgeous dressing area.
Idéer för ett mycket stort klassiskt omklädningsrum för könsneutrala, med luckor med upphöjd panel, skåp i mellenmörkt trä och ljust trägolv
Idéer för ett mycket stort klassiskt omklädningsrum för könsneutrala, med luckor med upphöjd panel, skåp i mellenmörkt trä och ljust trägolv
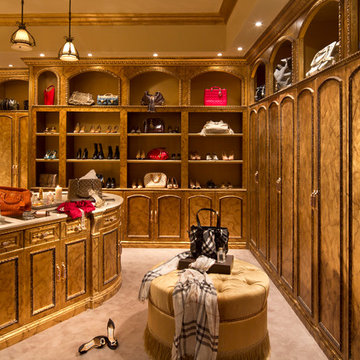
Inredning av ett klassiskt mycket stort omklädningsrum för kvinnor, med heltäckningsmatta, beiget golv och luckor med infälld panel
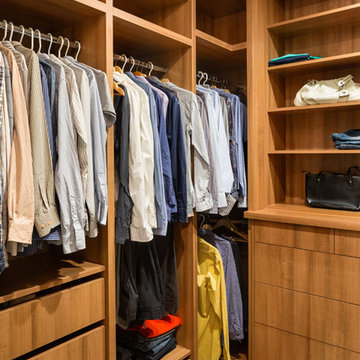
his modern new build located in the heart of Burnaby received an entire millwork and countertop package of the utmost quality. The kitchen features book matched walnut, paired with white upper cabinets to add a touch of light in the kitchen. Miele appliances surround the cabinetry.
The home’s front entrance has matching built in walnut book matched cabinetry that ties the kitchen in with the front entrance. Walnut built-in cabinetry in the basement showcase nicely as open sightlines in the basement and main floor allow for the matching cabinetry to been seen through the open staircase.
Fun red and white high gloss acrylics pop in the modern, yet functional laundry room. This home is truly a work of art!

This was a complete remodel of a traditional 80's split level home. With the main focus of the homeowners wanting to age in place, making sure materials required little maintenance was key. Taking advantage of their beautiful view and adding lots of natural light defined the overall design.
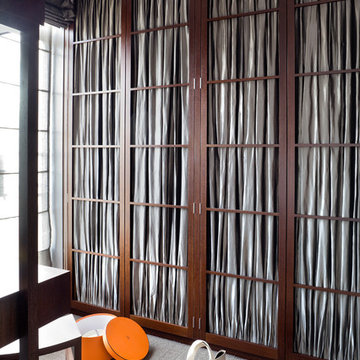
Paul Craig ©Paul Craig 2014 All Rights Reserved
Idéer för att renovera en liten funkis garderob
Idéer för att renovera en liten funkis garderob
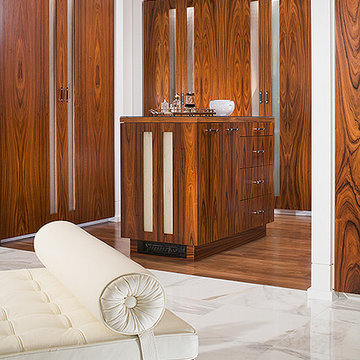
a vignette of the rosewood cabinetry in the dressing area of this large master bath. the closet doors are inset with frosted ribbed glass and the doors are a lacquered rosewood. the marble flooring is calacutta gold marble and the vintage daybed is a white leather.
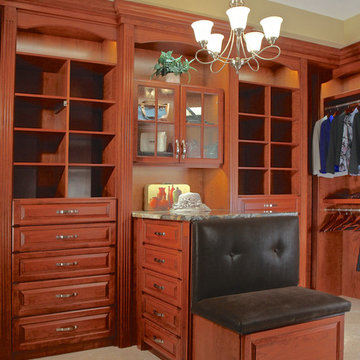
Phot by Richard Lanenga
Idéer för stora vintage walk-in-closets, med luckor med upphöjd panel, skåp i mellenmörkt trä och travertin golv
Idéer för stora vintage walk-in-closets, med luckor med upphöjd panel, skåp i mellenmörkt trä och travertin golv
132 foton på trätonad garderob och förvaring
2