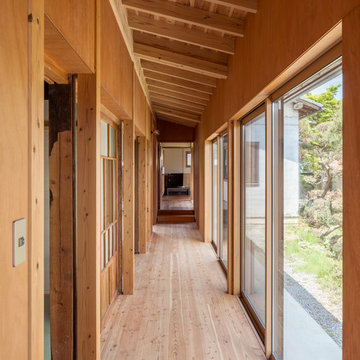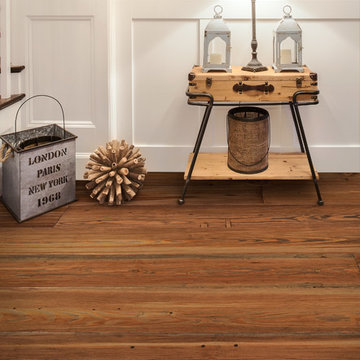639 foton på trätonad hall, med mellanmörkt trägolv
Sortera efter:
Budget
Sortera efter:Populärt i dag
81 - 100 av 639 foton
Artikel 1 av 3
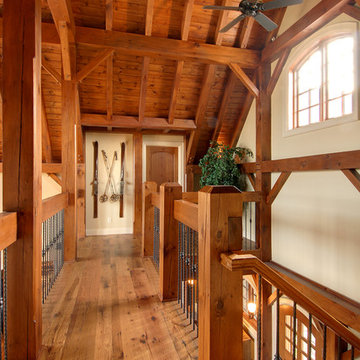
Published In Timber Home Living October 2011
Photo by Sandy Mackay
Idéer för att renovera en rustik hall, med mellanmörkt trägolv
Idéer för att renovera en rustik hall, med mellanmörkt trägolv
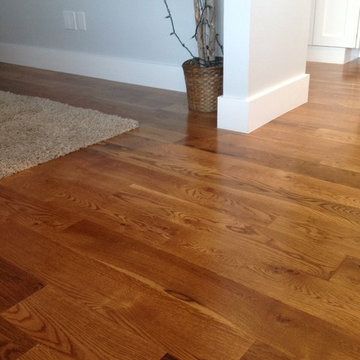
Bild på en mellanstor funkis hall, med vita väggar och mellanmörkt trägolv
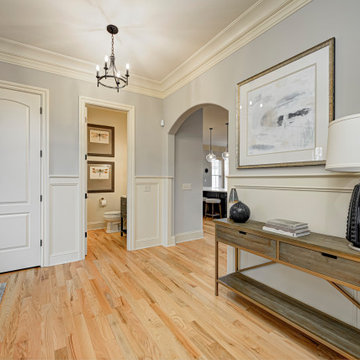
In this gorgeous Carmel residence, the primary objective for the great room was to achieve a more luminous and airy ambiance by eliminating the prevalent brown tones and refinishing the floors to a natural shade.
The kitchen underwent a stunning transformation, featuring white cabinets with stylish navy accents. The overly intricate hood was replaced with a striking two-tone metal hood, complemented by a marble backsplash that created an enchanting focal point. The two islands were redesigned to incorporate a new shape, offering ample seating to accommodate their large family.
In the butler's pantry, floating wood shelves were installed to add visual interest, along with a beverage refrigerator. The kitchen nook was transformed into a cozy booth-like atmosphere, with an upholstered bench set against beautiful wainscoting as a backdrop. An oval table was introduced to add a touch of softness.
To maintain a cohesive design throughout the home, the living room carried the blue and wood accents, incorporating them into the choice of fabrics, tiles, and shelving. The hall bath, foyer, and dining room were all refreshed to create a seamless flow and harmonious transition between each space.
---Project completed by Wendy Langston's Everything Home interior design firm, which serves Carmel, Zionsville, Fishers, Westfield, Noblesville, and Indianapolis.
For more about Everything Home, see here: https://everythinghomedesigns.com/
To learn more about this project, see here:
https://everythinghomedesigns.com/portfolio/carmel-indiana-home-redesign-remodeling

The hallway of this modern home’s master suite is wrapped in honey stained alder. A sliding barn door separates the hallway from the master bath while oak flooring leads the way to the master bedroom. Quarter turned alder panels line one wall and provide functional yet hidden storage. Providing pleasing contrast with the warm woods, is a single wall painted soft ivory.
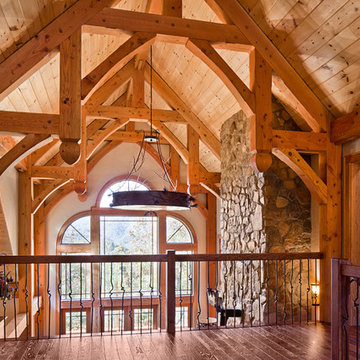
The loft features beautiful timber truss work as well as custom crafted metal railing, no two rails are alike. This loft is truly one of a kind.
Photo Credit: Lassiter Photography
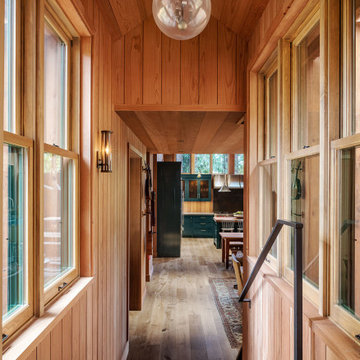
Inspiration för mellanstora rustika hallar, med beige väggar, mellanmörkt trägolv och grått golv
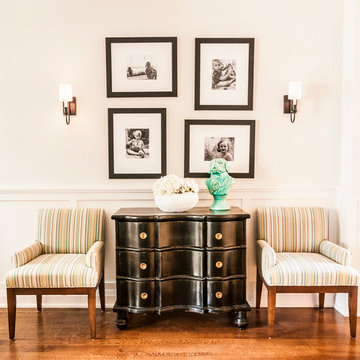
Photos by: Bohdan Chreptak
Inspiration för en vintage hall, med vita väggar och mellanmörkt trägolv
Inspiration för en vintage hall, med vita väggar och mellanmörkt trägolv
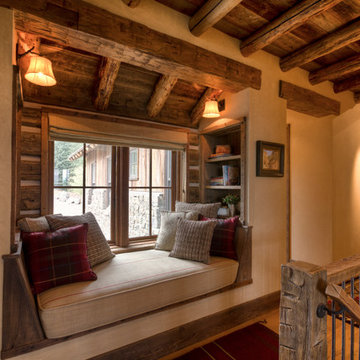
Bild på en mellanstor vintage hall, med beige väggar och mellanmörkt trägolv
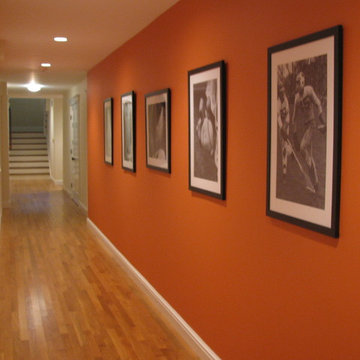
New construction of large house in Newton, MA.
Idéer för att renovera en stor eklektisk hall, med orange väggar, mellanmörkt trägolv och brunt golv
Idéer för att renovera en stor eklektisk hall, med orange väggar, mellanmörkt trägolv och brunt golv
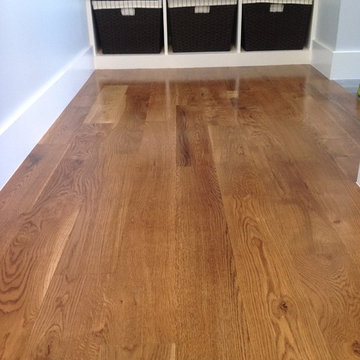
Idéer för att renovera en mellanstor funkis hall, med mellanmörkt trägolv
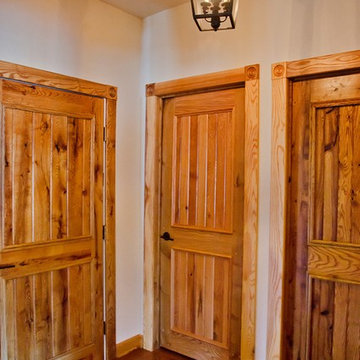
Doors sure make your home sparkle and this home is dazzling with these custom plank wood doors -- yes, custom and gorgeous.
Idéer för att renovera en mellanstor rustik hall, med beige väggar, mellanmörkt trägolv och brunt golv
Idéer för att renovera en mellanstor rustik hall, med beige väggar, mellanmörkt trägolv och brunt golv
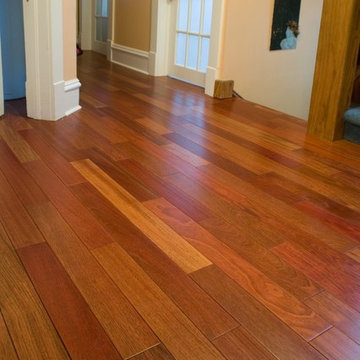
Inredning av en modern mellanstor hall, med orange väggar och mellanmörkt trägolv
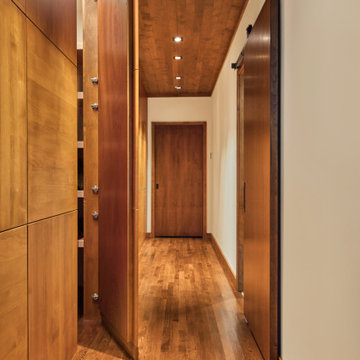
The hallway of this modern home’s master suite is wrapped in honey stained alder. A sliding barn door separates the hallway from the master bath while oak flooring leads the way to the master bedroom. Quarter turned alder panels line one wall and provide functional yet hidden storage. Providing pleasing contrast with the warm woods, is a single wall painted soft ivory.
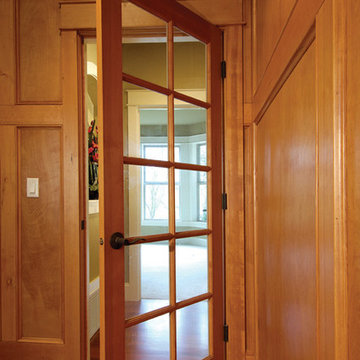
Visit Our Showroom
8000 Locust Mill St.
Ellicott City, MD 21043
Simpson 1310 INTERIOR FRENCH Fir Interior Door
SERIES: Interior French & Sash Doors
TYPE: Interior French & Sash
APPLICATIONS: Can be used for a swing door, pocket door, by-pass door, with barn track hardware, with pivot hardware and for any room in the home.
Construction Type: Engineered All-Wood Stiles and Rails with Dowel Pinned Stile/Rail Joinery
Profile: Ovolo Sticking
Glass: 1/8" Single Glazed
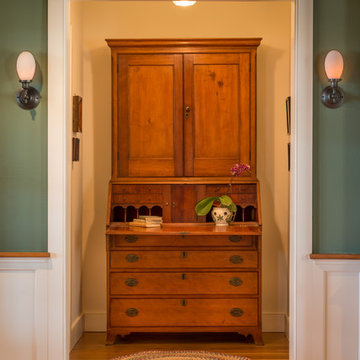
Angle Eye Photography
Idéer för vintage hallar, med mellanmörkt trägolv och gula väggar
Idéer för vintage hallar, med mellanmörkt trägolv och gula väggar
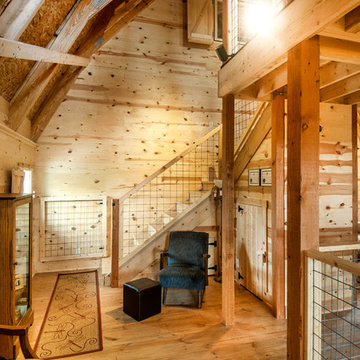
Architect: Michelle Penn, AIA This barn home is modeled after an existing Nebraska barn in Lancaster County. Heating is by passive solar design, supplemented by a geothermal radiant floor system. Cooling will rely on a whole house fan and a passive air flow system. The passive system is created with the cupola, windows, transoms and passive venting for cooling, rather than a forced air system. Here you can see the underside of the gambrel roof and the stairs leading up to the cupola. The stair railing was created using goat fencing. The whole house fan has a pair of barn style doors that can be closed and secured shut during the winter. Notice the barn doors providing access to storage under the stairs.
Photo Credits: Jackson Studios
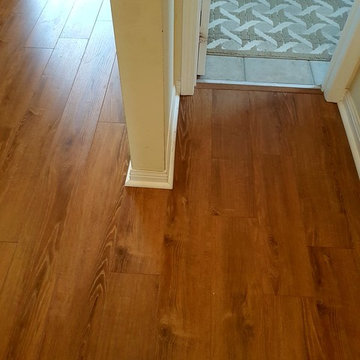
Modern inredning av en mellanstor hall, med vita väggar, mellanmörkt trägolv och brunt golv
639 foton på trätonad hall, med mellanmörkt trägolv
5
