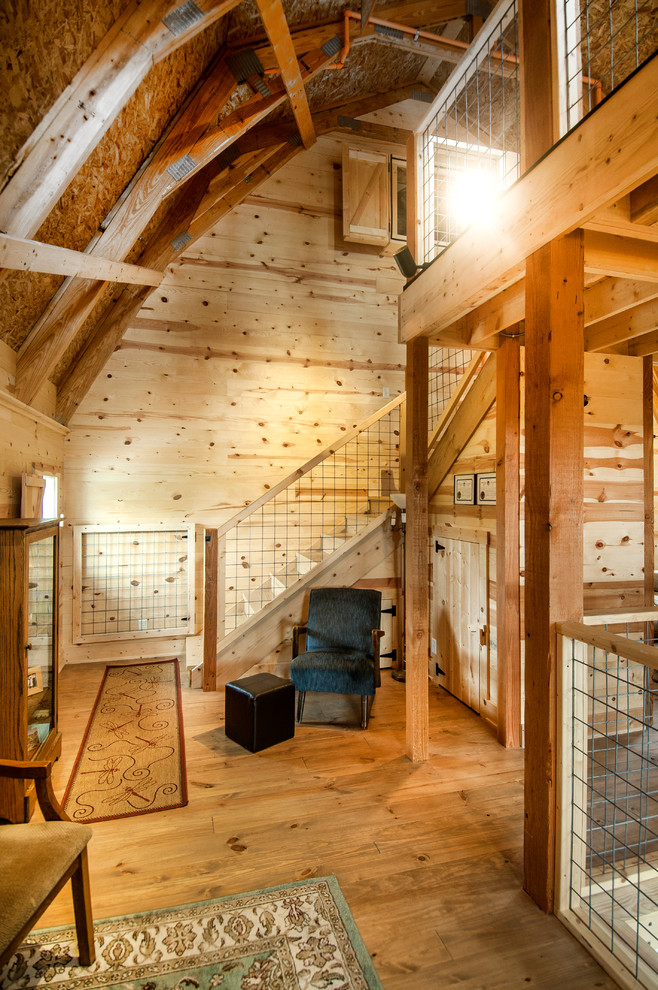
The Barn
Architect: Michelle Penn, AIA This barn home is modeled after an existing Nebraska barn in Lancaster County. Heating is by passive solar design, supplemented by a geothermal radiant floor system. Cooling will rely on a whole house fan and a passive air flow system. The passive system is created with the cupola, windows, transoms and passive venting for cooling, rather than a forced air system. Here you can see the underside of the gambrel roof and the stairs leading up to the cupola. The stair railing was created using goat fencing. The whole house fan has a pair of barn style doors that can be closed and secured shut during the winter. Notice the barn doors providing access to storage under the stairs.
Photo Credits: Jackson Studios

Particle board wall/ceiling