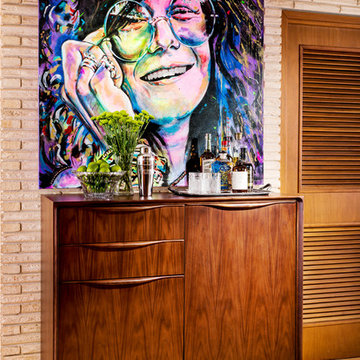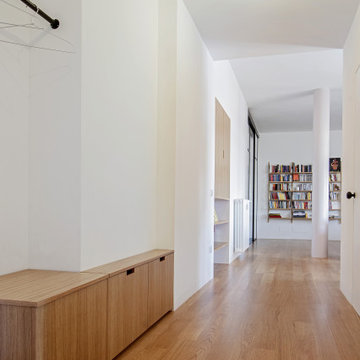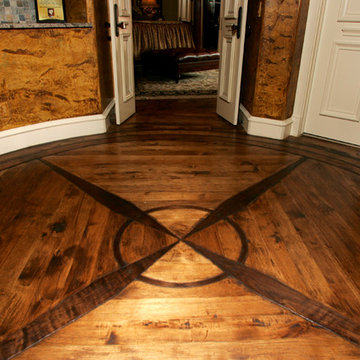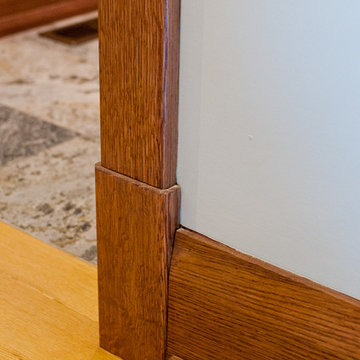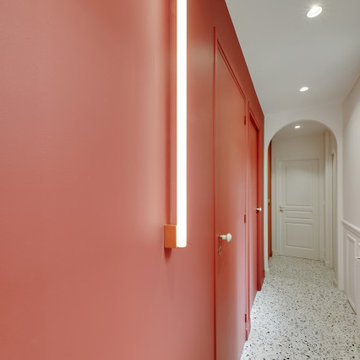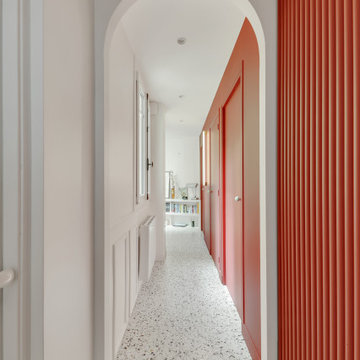214 foton på trätonad hall
Sortera efter:
Budget
Sortera efter:Populärt i dag
1 - 20 av 214 foton
Artikel 1 av 3
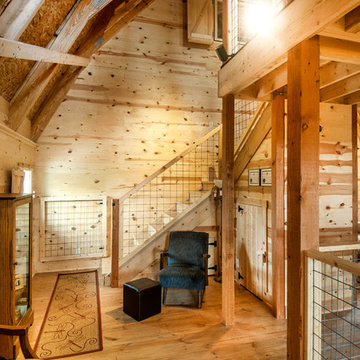
Architect: Michelle Penn, AIA This barn home is modeled after an existing Nebraska barn in Lancaster County. Heating is by passive solar design, supplemented by a geothermal radiant floor system. Cooling will rely on a whole house fan and a passive air flow system. The passive system is created with the cupola, windows, transoms and passive venting for cooling, rather than a forced air system. Here you can see the underside of the gambrel roof and the stairs leading up to the cupola. The stair railing was created using goat fencing. The whole house fan has a pair of barn style doors that can be closed and secured shut during the winter. Notice the barn doors providing access to storage under the stairs.
Photo Credits: Jackson Studios
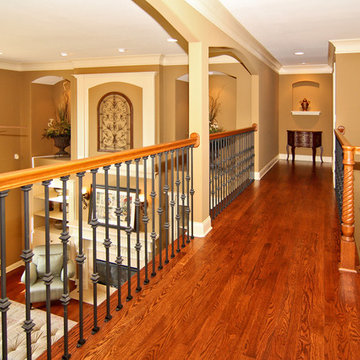
Upstairs hallway overlooking the entry and living room. Wrought iron decorative spindles.
Klassisk inredning av en mellanstor hall, med beige väggar och mellanmörkt trägolv
Klassisk inredning av en mellanstor hall, med beige väggar och mellanmörkt trägolv
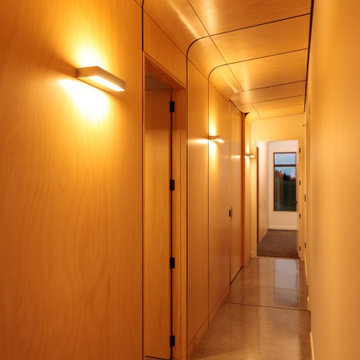
Carefully orientated and sited on the edge of small plateau this house looks out across the rolling countryside of North Canterbury. The 3-bedroom rural family home is an exemplar of simplicity done with care and precision.
Tucked in alongside a private limestone quarry with cows grazing in the distance the choice of materials are intuitively natural and implemented with bare authenticity.
Oiled random width cedar weatherboards are contemporary and rustic, the polished concrete floors with exposed aggregate tie in wonderfully to the adjacent limestone cliffs, and the clean folded wall to roof, envelopes the building from the sheltered south to the amazing views to the north. Designed to portray purity of form the outer metal surface provides enclosure and shelter from the elements, while its inner face is a continuous skin of hoop pine timber from inside to out.
The hoop pine linings bend up the inner walls to form the ceiling and then soar continuous outward past the full height glazing to become the outside soffit. The bold vertical lines of the panel joins are strongly expressed aligning with windows and jambs, they guild the eye up and out so as you step in through the sheltered Southern entrances the landscape flows out in front of you.
Every detail required careful thought in design and craft in construction. As two simple boxes joined by a glass link, a house that sits so beautifully in the landscape was deceptively challenging, and stands as a credit to our client passion for their new home & the builders craftsmanship to see it though, it is a end result we are all very proud to have been a part of.
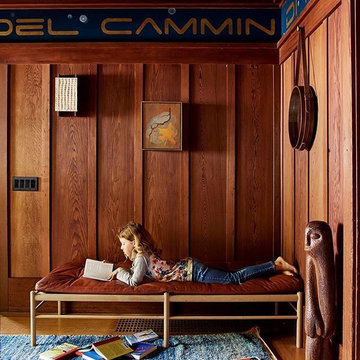
Trevor Tondro
Exempel på en mellanstor klassisk hall, med bruna väggar, mellanmörkt trägolv och brunt golv
Exempel på en mellanstor klassisk hall, med bruna väggar, mellanmörkt trägolv och brunt golv
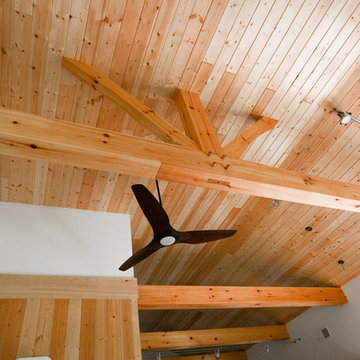
Open ceiling with hand hewn structural timbers
Exempel på en mellanstor modern hall, med vita väggar och klinkergolv i keramik
Exempel på en mellanstor modern hall, med vita väggar och klinkergolv i keramik
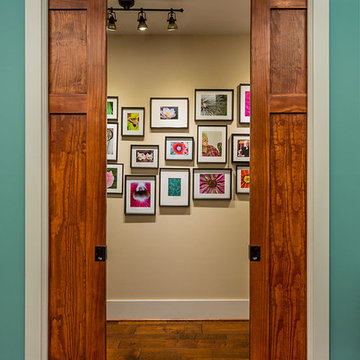
The bedroom hallway is utilized as a gallery for the home photography studio. The pocket doors allows for the studio to be closed off for privacy or for reduced clutter.
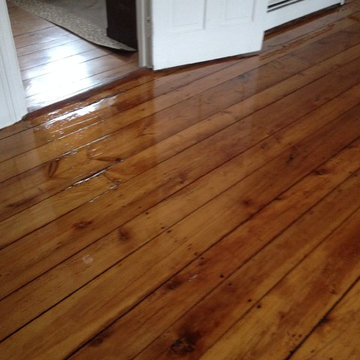
Robert A Civiletti
Idéer för mellanstora lantliga hallar, med vita väggar och mellanmörkt trägolv
Idéer för mellanstora lantliga hallar, med vita väggar och mellanmörkt trägolv
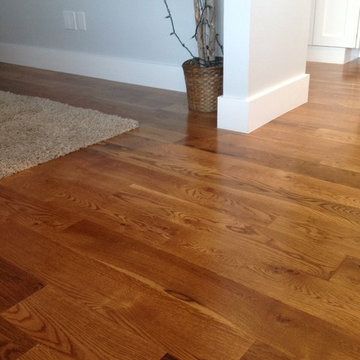
Bild på en mellanstor funkis hall, med vita väggar och mellanmörkt trägolv
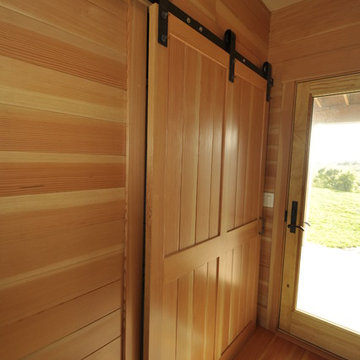
John Dvorsack
Inspiration för en mellanstor 60 tals hall, med bruna väggar, mellanmörkt trägolv och brunt golv
Inspiration för en mellanstor 60 tals hall, med bruna väggar, mellanmörkt trägolv och brunt golv
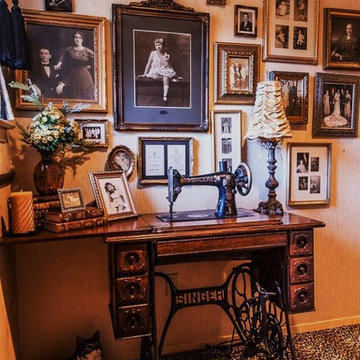
Family collection of old black and white photos in antique frames over her grandfather's sewing machine. Very nostalgic. Included is her parents wedding menu.
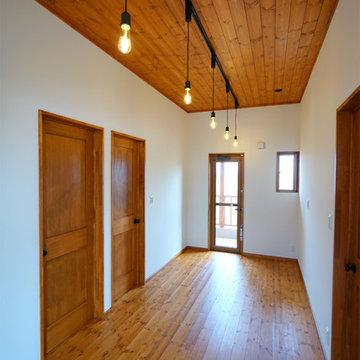
広い廊下はフリースペースとして利用可能
Idéer för en stor lantlig hall, med vita väggar, mellanmörkt trägolv och brunt golv
Idéer för en stor lantlig hall, med vita väggar, mellanmörkt trägolv och brunt golv
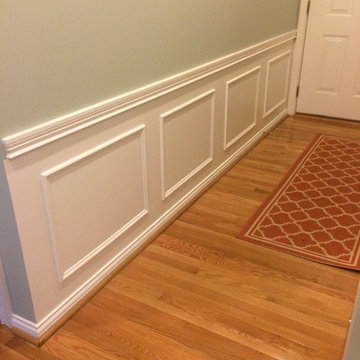
Klassisk inredning av en mellanstor hall, med gröna väggar och ljust trägolv
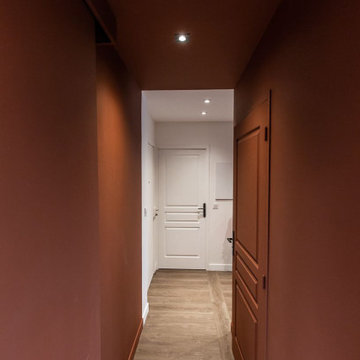
Exempel på en liten modern hall, med röda väggar och ljust trägolv

Evening fire colored sky with desert cactus hand painted to create drama & mood in residential home.
Foto på en stor amerikansk hall
Foto på en stor amerikansk hall
214 foton på trätonad hall
1
