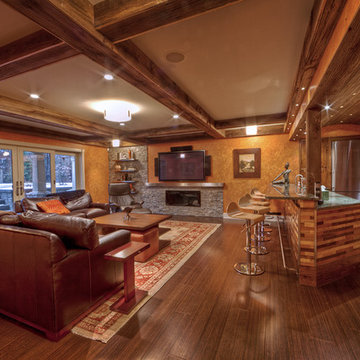306 foton på trätonad källare, med beige väggar
Sortera efter:
Budget
Sortera efter:Populärt i dag
101 - 120 av 306 foton
Artikel 1 av 3
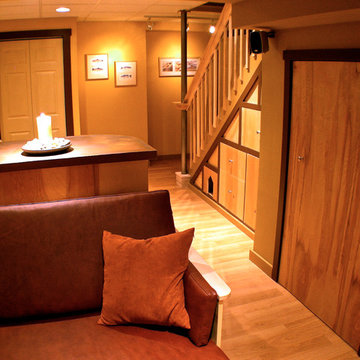
Built in sofa with Pergo flooring.
Pete Cooper/Spring Creek Design
Idéer för mellanstora funkis källare, med beige väggar
Idéer för mellanstora funkis källare, med beige väggar
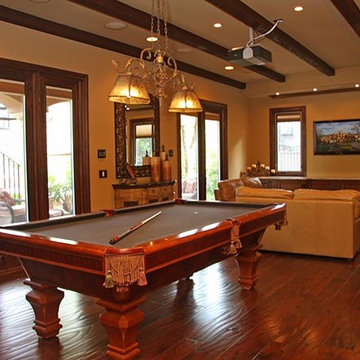
Impluvium Architecture
Location: El Dorado Hills, CA, USA
This was a direct referral from a friend. I was the Architect and helped coordinate with various sub-contractors. I also co-designed the project with various consultants including Interior and Landscape Design
Almost always and in this case I do my best to draw out the creativity of my clients, even when they think that they are not creative. I also really enjoyed working with Tricia the Interior Designer (see Credits)
Photographed by: Shawn Johnson
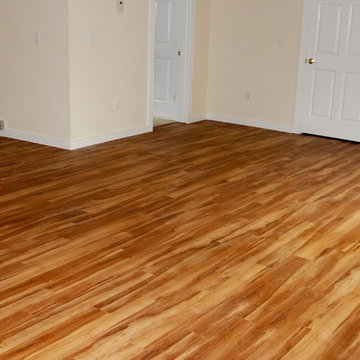
Core Tech basement Flooring
Inspiration för en mellanstor vintage källare utan ingång, med beige väggar och mellanmörkt trägolv
Inspiration för en mellanstor vintage källare utan ingång, med beige väggar och mellanmörkt trägolv
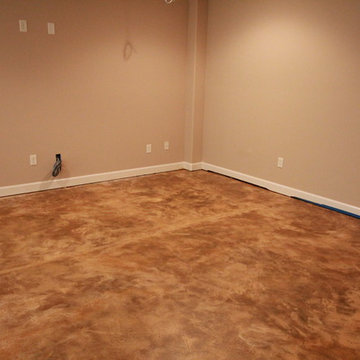
Finished basement floors with stained concrete, bar area, and kitchen
Inspiration för moderna källare ovan mark, med beige väggar och betonggolv
Inspiration för moderna källare ovan mark, med beige väggar och betonggolv
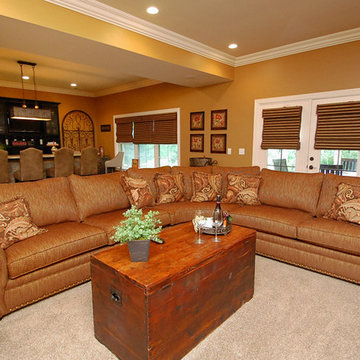
Foto på en stor vintage källare ovan mark, med beige väggar och heltäckningsmatta
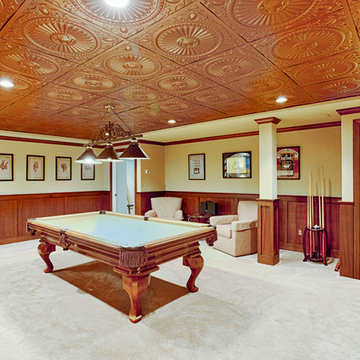
RUDLOFF Custom Builders, is a residential construction company that connects with clients early in the design phase to ensure every detail of your project is captured just as you imagined. RUDLOFF Custom Builders will create the project of your dreams that is executed by on-site project managers and skilled craftsman, while creating lifetime client relationships that are build on trust and integrity.
We are a full service, certified remodeling company that covers all of the Philadelphia suburban area including West Chester, Gladwynne, Malvern, Wayne, Haverford and more.
As a 6 time Best of Houzz winner, we look forward to working with you n your next project.
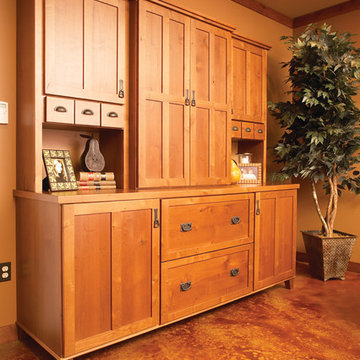
Seabrook door style door style with Clove finish on Cherry
Amerikansk inredning av en källare, med beige väggar och betonggolv
Amerikansk inredning av en källare, med beige väggar och betonggolv
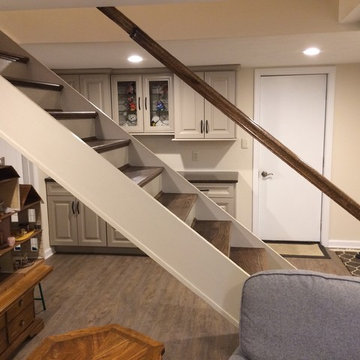
Inspiration för en mellanstor funkis källare, med beige väggar och mellanmörkt trägolv
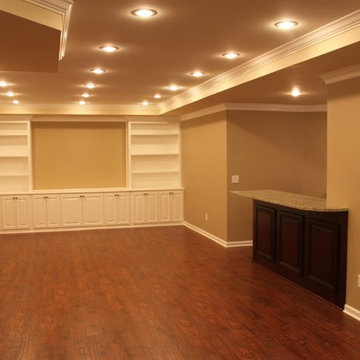
Inspiration för en stor källare utan fönster, med beige väggar och mellanmörkt trägolv
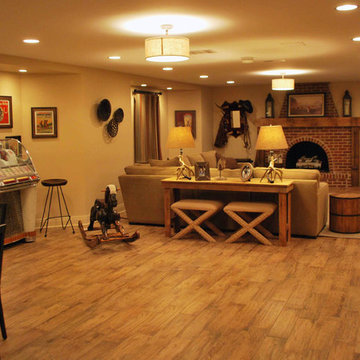
The homeowners wanted a comfortable family room and entertaining space to highlight their collection of Western art and collectibles from their travels. The large family room is centered around the brick fireplace with simple wood mantel, and has an open and adjacent bar and eating area. The sliding barn doors hide the large storage area, while their small office area also displays their many collectibles. A full bath, utility room, train room, and storage area are just outside of view.
Photography by the homeowner.
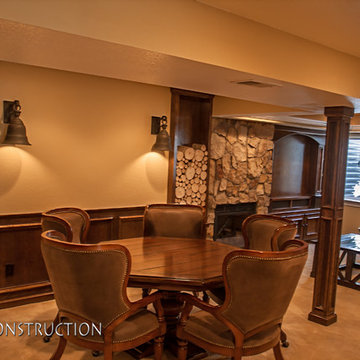
Great room with entertainment area, pool table, gaming area, walk up wet bar, (1) stained and lacquered, recessed paneled, cherry column constructed around monopole in between game table and entertainment; Entertainment area to include gas fireplace with full height natural stone surround and continuous hearth extending below custom entertainment stained and lacquered built in and under stair closet; (2) dedicated trey ceilings with painted crown molding and rope lighting each for pool table and TV area; ¾ bathroom with linen closet; Study/Bedroom with double
glass door entry and closet; Unfinished storage/mechanical room;
-Removal of existing main level basement stairway door and construction of new drywall wrapped stair entryway with arched, lighted, drywall wrapped display niche at landing; new code compliant deeper projection window well installed with dirt excavation and removal outside of study/bedroom egress window; Photo: Andrew J Hathaway, Brothers Construction
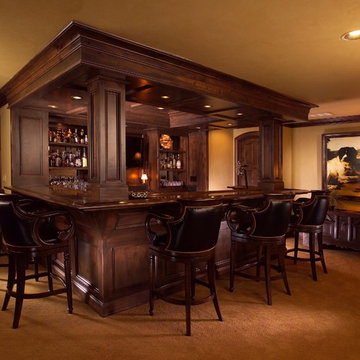
The cabinetry, columns, and panels in this bar are knotty alder wood. The countertop is walnut wood stained to match the cabinetry. Appliances included are undercounter refrigerator, icemaker, wine cooler, drawer dishwasher, and microwave.
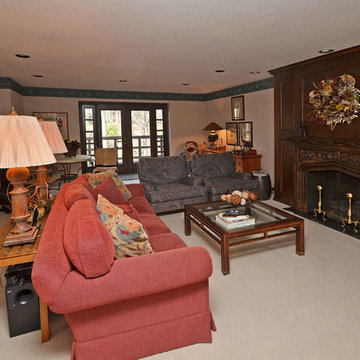
Eklektisk inredning av en stor källare ovan mark, med beige väggar, heltäckningsmatta, en standard öppen spis, en spiselkrans i trä och beiget golv
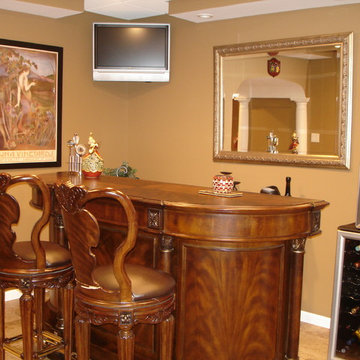
Wet Bar area
Inspiration för mellanstora klassiska källare utan fönster, med beige väggar och heltäckningsmatta
Inspiration för mellanstora klassiska källare utan fönster, med beige väggar och heltäckningsmatta
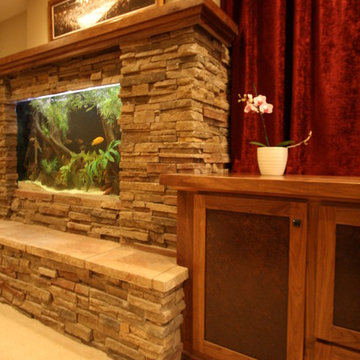
abode Design Solutions 612-578-6466
Klassisk inredning av en mellanstor källare ovan mark, med beige väggar, heltäckningsmatta och en spiselkrans i sten
Klassisk inredning av en mellanstor källare ovan mark, med beige väggar, heltäckningsmatta och en spiselkrans i sten
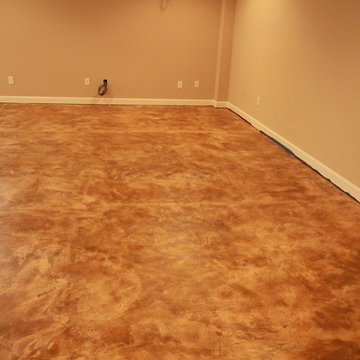
Finished basement floors with stained concrete, bar area, and kitchen
Inspiration för en funkis källare ovan mark, med beige väggar och betonggolv
Inspiration för en funkis källare ovan mark, med beige väggar och betonggolv
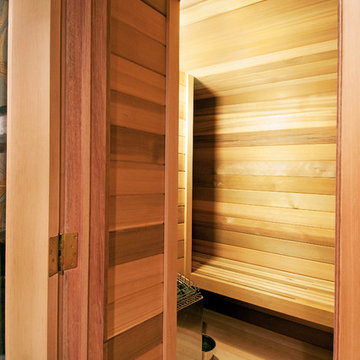
A sauna was added to this basement space.
Photo: Marcia Hansen
Idéer för att renovera en stor medelhavsstil källare utan fönster, med beige väggar och ljust trägolv
Idéer för att renovera en stor medelhavsstil källare utan fönster, med beige väggar och ljust trägolv
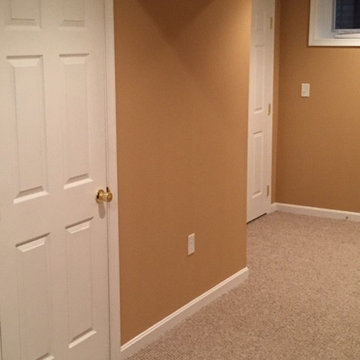
Bild på en mellanstor vintage källare ovan mark, med beige väggar och heltäckningsmatta
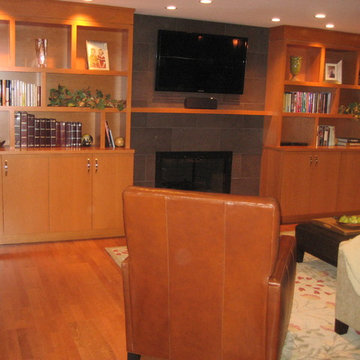
Bild på en stor vintage källare utan ingång, med beige väggar, mellanmörkt trägolv, en standard öppen spis, en spiselkrans i trä och brunt golv
306 foton på trätonad källare, med beige väggar
6
