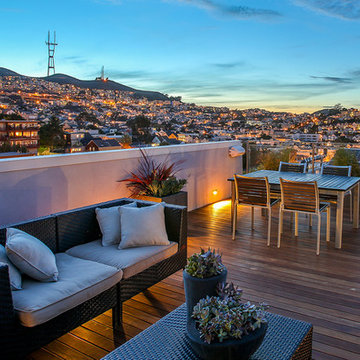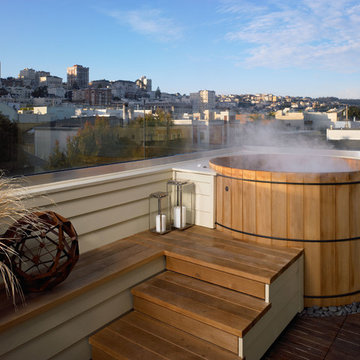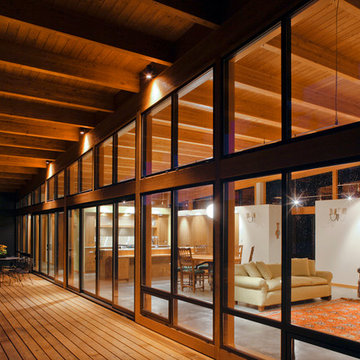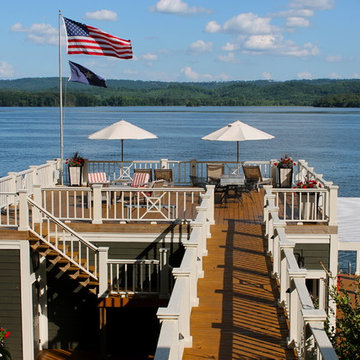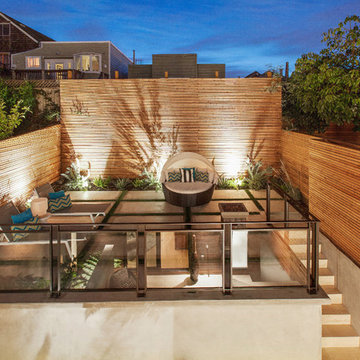1 811 foton på trätonad terrass
Sortera efter:
Budget
Sortera efter:Populärt i dag
41 - 60 av 1 811 foton
Artikel 1 av 2
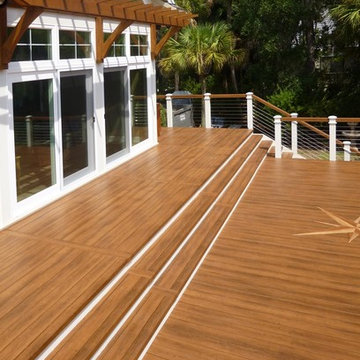
Zuri Decking in Walnut & Chestnut
Provided Courtesy of Royal Building Products
Bild på en mycket stor funkis terrass på baksidan av huset
Bild på en mycket stor funkis terrass på baksidan av huset

A free-standing roof structure provides a shaded lounging area. This pavilion garnered a first-place award in the 2015 NADRA (North American Deck and Railing Association) National Deck Competition. It has a meranti ceiling with a louvered cupola and paddle fan to keep cool. (Photo by Frank Gensheimer.)
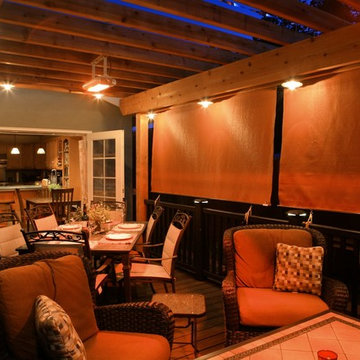
Beautiful deck & trellis project that connects to the kitchen and dining room for an amazing indoor - outdoor connection.
Idéer för en mellanstor modern terrass på baksidan av huset, med takförlängning
Idéer för en mellanstor modern terrass på baksidan av huset, med takförlängning

The upstairs deck on this beautiful beachfront home features a fire bowl that perfectly complements the deck and surroundings.
O McGoldrick Photography

Idéer för mellanstora eklektiska terrasser längs med huset, med en öppen spis och räcke i metall

The front upper level deck was rebuilt with Ipe wood and stainless steel cable railing, allowing for full enjoyment of the surrounding greenery. Ipe wood vertical siding complements the deck and the unique A-frame shape.
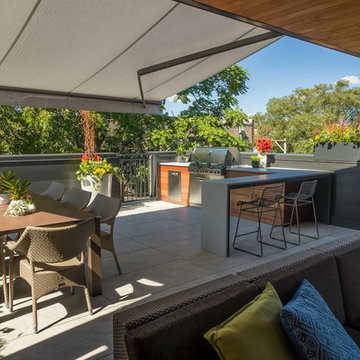
The Urban Lanai enjoys refreshing summer breezes and cool shade amidst the surrounding urban canopy.
Photography: Van Inwegen Digital Arts
Idéer för en modern takterrass, med markiser
Idéer för en modern takterrass, med markiser
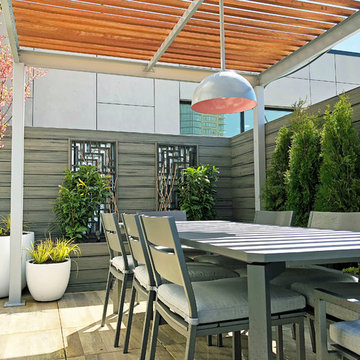
Check out one of our latest roof garden designs in Brooklyn! We love wood and metal hybrid pergolas for their slender, contemporary feel. Also, the grey pendant light with its rose-colored interior is to die for! Our redesign of the space included porcelain pavers, a pergola, custom bench seating, artificial turf, composite fencing with built-in lattices, a custom outdoor kitchen, and contemporary fiberglass planters filled with lush plantings. Porcelain pavers come in dozens of different finishes, including this one which resembles grey wood. See more of our projects at www.amberfreda.com.

Moving through the kitchenette to the back seating area of the rooftop, a classic lodge-style hot tub is a pleasant surprise. Enclosed around the back three sides, the patio gains some privacy thanks to faux hedge fencing.
Photo: Adrienne DeRosa Photography © 2014 Houzz
Design: Cortney and Robert Novogratz
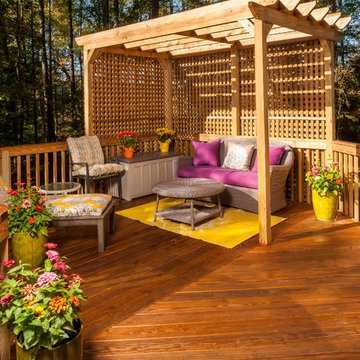
©StevenPaulWhitsitt_Photography
New deck - built to face into back garden with direct access to newly redesigned main floor living areas.
Design & Construction by Cederberg Kitchens and Additions
http://www.cederbergkitchens.com/
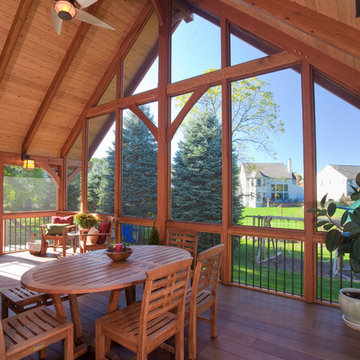
A screened-in porch timber framed with heavy Douglas fir timbers. LCTF, Inc.
Exempel på en modern terrass
Exempel på en modern terrass
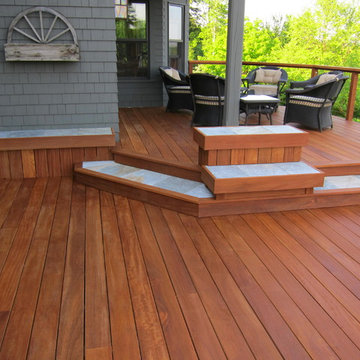
This deck is 12 years old and looking pretty dated, so we gave it a makeover! We used Cumaru decking, mahogany rail caps and posts, and Atlantis Cable-Rail. We added quartzite Deck Stone panels to accent the steps, benches and planters. The decking was installed using the Kreg hidden fastening system and was finished with Wolman EHT-Hardwood sealer. We installed Clear View retractable screen doors to the house and an Otter Creek retractable awning over part of the deck. The sound system includes Bose outdoor speakers and Russound controls. Enjoy!
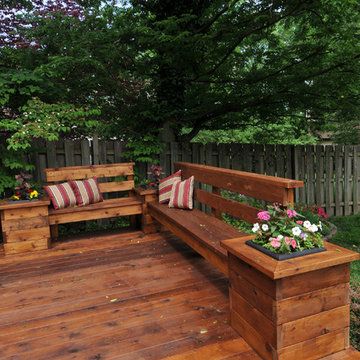
Rich wood tones create an inviting deck spaces. Built-in benches and planters provide a protective alternative to deck railings.
Idéer för vintage terrasser
Idéer för vintage terrasser
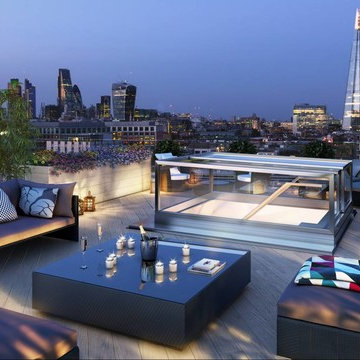
Architect Trevor Morris was keen to “reference the music” in the aesthetics of the project build, as well as bring as much natural daylight into the building as possible to create a feeling of openness throughout.
1 811 foton på trätonad terrass
3
