132 foton på trätonad trappa, med räcke i flera material
Sortera efter:
Budget
Sortera efter:Populärt i dag
1 - 20 av 132 foton
Artikel 1 av 3

stairs, iron balusters, wrought iron, staircase
Klassisk inredning av en mellanstor l-trappa i trä, med sättsteg i målat trä och räcke i flera material
Klassisk inredning av en mellanstor l-trappa i trä, med sättsteg i målat trä och räcke i flera material

The stunning metal and wood staircase with stone wall makes a statement in the open hall leading from the entrance past dining room on the right and mudroom on the left and down to the two story windows at the end of the hall! The sandstone floors maintain a lightness that contrasts with the stone of the walls, the metal of the railings, the fir beams and the cherry newel posts. The Hammerton pendants lead you down the hall and create an interest that makes it much more than a hall!!!!
Designer: Lynne Barton Bier
Architect: Joe Patrick Robbins, AIA
Photographer: Tim Murphy
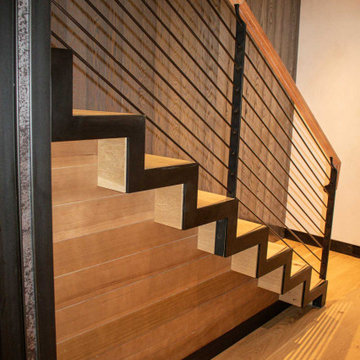
The Ross Peak Steel Stringer Stair and Railing is full of functionality and flair. Steel stringers paired with waterfall style white oak treads, with a continuous grain pattern for a seamless design. A shadow reveal lined with LED lighting follows the stairs up, illuminating the Blue Burned Fir wall. The railing is made of stainless steel posts and continuous stainless steel rod balusters. The hand railing is covered in a high quality leather and hand stitched, tying the contrasting industrial steel with the softness of the wood for a finished look. Below the stairs is the Illuminated Stair Wine Closet, that’s extenuated by stair design and carries the lighting into the space.
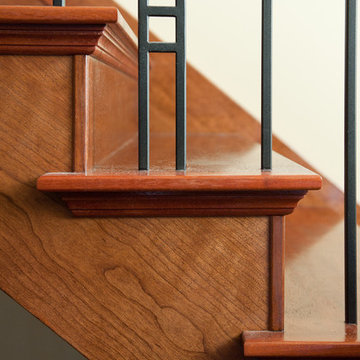
Solid jatoba treads accent this closed riser cherry wood staircase. This traditional stair blends fine details with simple design. The natural finish accentuates the true colour of the solid wood. The stairs’ open, saw tooth style stringers show the beautiful craftsmanship of the treads.
Photography by Jason Ness
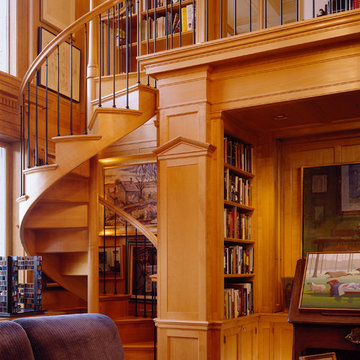
A new library on Central Park, in an apartment facing treetop level. Architecture by Fairfax & Sammons, photography by Durston Saylor
Idéer för mellanstora vintage spiraltrappor i trä, med sättsteg i trä och räcke i flera material
Idéer för mellanstora vintage spiraltrappor i trä, med sättsteg i trä och räcke i flera material
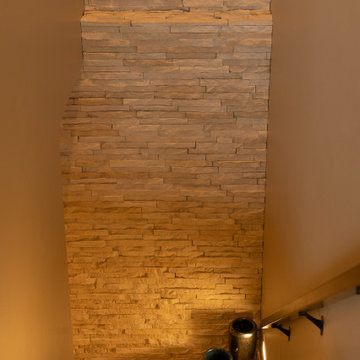
Our clients sought a welcoming remodel for their new home, balancing family and friends, even their cat companions. Durable materials and a neutral design palette ensure comfort, creating a perfect space for everyday living and entertaining.
The staircase features a soothing, neutral palette and thoughtful decor. The wall displays a captivating artwork, perfectly complementing the elegant design.
---
Project by Wiles Design Group. Their Cedar Rapids-based design studio serves the entire Midwest, including Iowa City, Dubuque, Davenport, and Waterloo, as well as North Missouri and St. Louis.
For more about Wiles Design Group, see here: https://wilesdesigngroup.com/
To learn more about this project, see here: https://wilesdesigngroup.com/anamosa-iowa-family-home-remodel
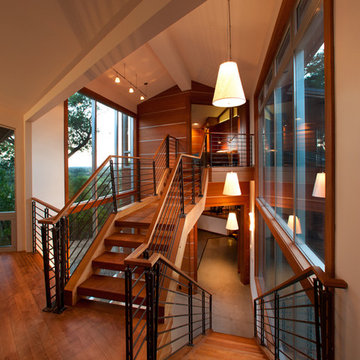
Harmoniously built with the setting in mind this artistically modern home engages its natural surroundings inside and out.
Moving through the home there was an understanding of the marriage between the structure and the elements displayed. "The rooms were designed per their use, studied for comfortable living, and proportionally created for the owner", Robert Tellesen (owner of Vogue Homes).
Although the home is grand in size each space has a sense of comfort. The rooms seem to invite you in and welcome you to stay.
Working on your home?
Feel free to call us at 916.476.3636
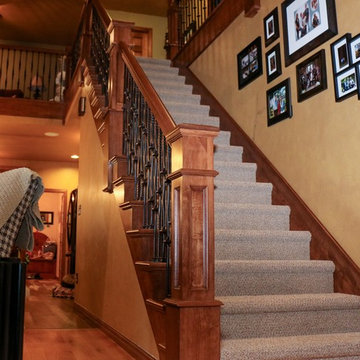
Idéer för en stor klassisk l-trappa i trä, med sättsteg i trä och räcke i flera material
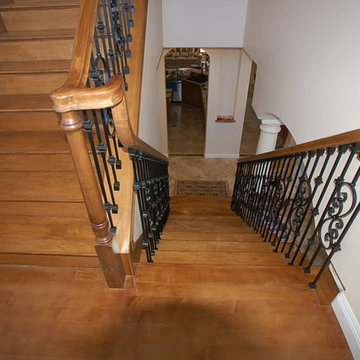
Idéer för mellanstora vintage u-trappor i trä, med sättsteg i trä och räcke i flera material
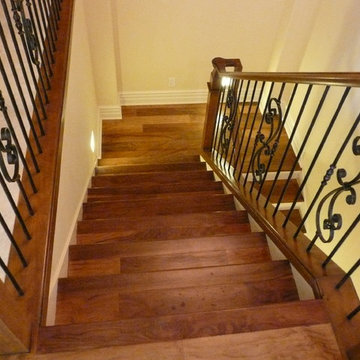
Idéer för en mellanstor klassisk u-trappa i trä, med sättsteg i målat trä och räcke i flera material
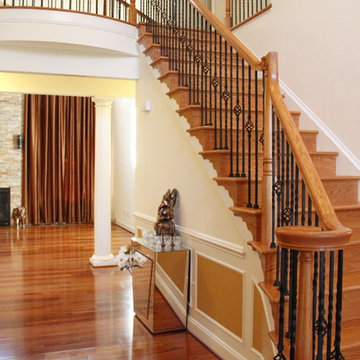
Inspiration för mellanstora klassiska raka trappor i trä, med sättsteg i trä och räcke i flera material
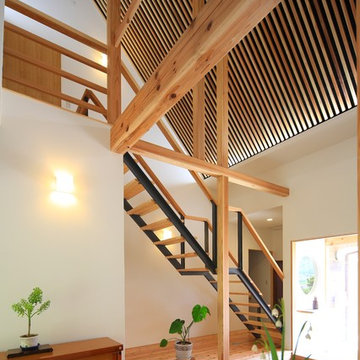
Idéer för att renovera en orientalisk rak trappa i trä, med öppna sättsteg och räcke i flera material
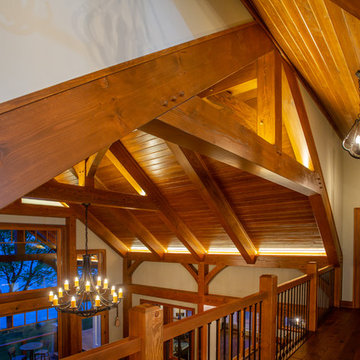
Our clients already had a cottage on Torch Lake that they loved to visit. It was a 1960s ranch that worked just fine for their needs. However, the lower level walkout became entirely unusable due to water issues. After purchasing the lot next door, they hired us to design a new cottage. Our first task was to situate the home in the center of the two parcels to maximize the view of the lake while also accommodating a yard area. Our second task was to take particular care to divert any future water issues. We took necessary precautions with design specifications to water proof properly, establish foundation and landscape drain tiles / stones, set the proper elevation of the home per ground water height and direct the water flow around the home from natural grade / drive. Our final task was to make appealing, comfortable, living spaces with future planning at the forefront. An example of this planning is placing a master suite on both the main level and the upper level. The ultimate goal of this home is for it to one day be at least a 3/4 of the year home and designed to be a multi-generational heirloom.
- Jacqueline Southby Photography
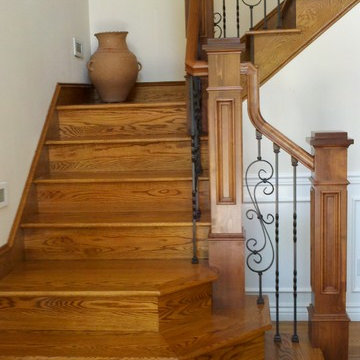
Inspiration för mellanstora klassiska l-trappor i trä, med sättsteg i trä och räcke i flera material
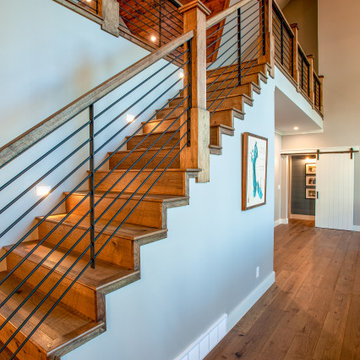
The sunrise view over Lake Skegemog steals the show in this classic 3963 sq. ft. craftsman home. This Up North Retreat was built with great attention to detail and superior craftsmanship. The expansive entry with floor to ceiling windows and beautiful vaulted 28 ft ceiling frame a spectacular lake view.
This well-appointed home features hickory floors, custom built-in mudroom bench, pantry, and master closet, along with lake views from each bedroom suite and living area provides for a perfect get-away with space to accommodate guests. The elegant custom kitchen design by Nowak Cabinets features quartz counter tops, premium appliances, and an impressive island fit for entertaining. Hand crafted loft barn door, artfully designed ridge beam, vaulted tongue and groove ceilings, barn beam mantle and custom metal worked railing blend seamlessly with the clients carefully chosen furnishings and lighting fixtures to create a graceful lakeside charm.
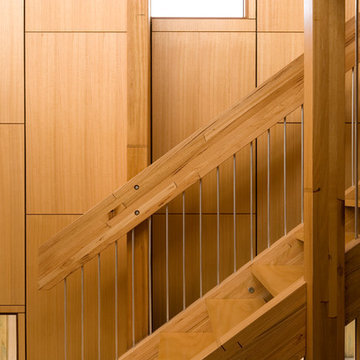
Sonia Mangiapane
Idéer för mellanstora funkis raka trappor i trä, med öppna sättsteg och räcke i flera material
Idéer för mellanstora funkis raka trappor i trä, med öppna sättsteg och räcke i flera material
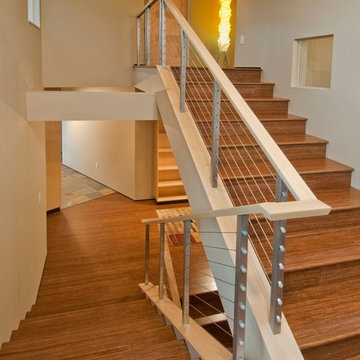
Modern inredning av en mellanstor l-trappa i trä, med sättsteg i trä och räcke i flera material
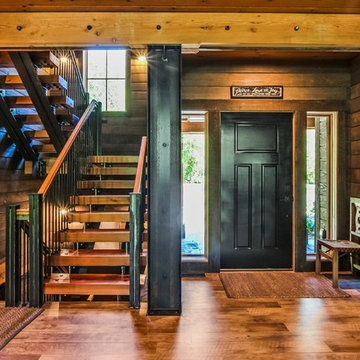
Artisan Craft Homes
Inredning av en rustik stor u-trappa i trä, med sättsteg i metall och räcke i flera material
Inredning av en rustik stor u-trappa i trä, med sättsteg i metall och räcke i flera material
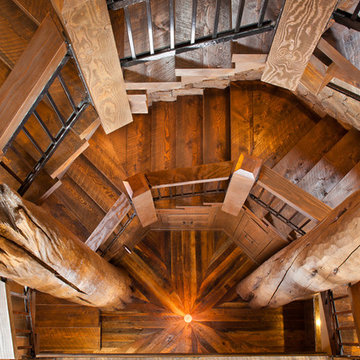
Southwest Colorado mountain home. Made of timber, log and stone. Large custom circular stair connecting all three floors.
Foto på en stor rustik spiraltrappa i trä, med sättsteg i trä och räcke i flera material
Foto på en stor rustik spiraltrappa i trä, med sättsteg i trä och räcke i flera material
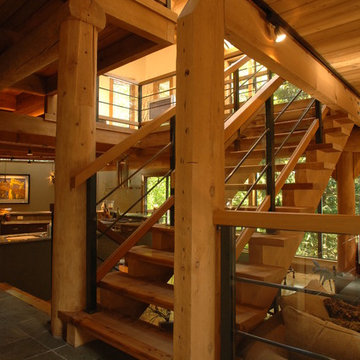
Bild på en mellanstor funkis rak trappa i trä, med öppna sättsteg och räcke i flera material
132 foton på trätonad trappa, med räcke i flera material
1