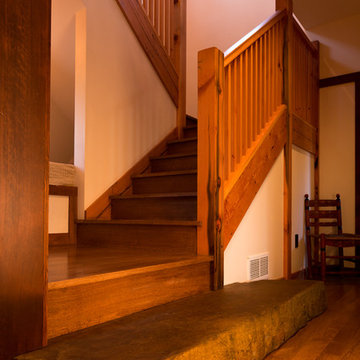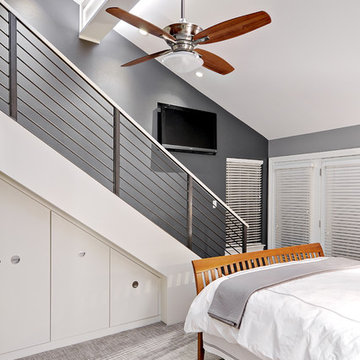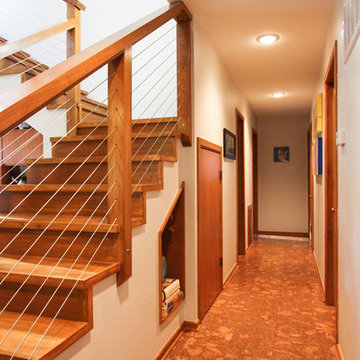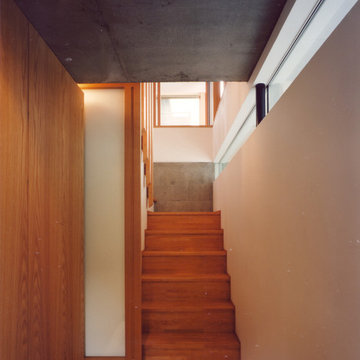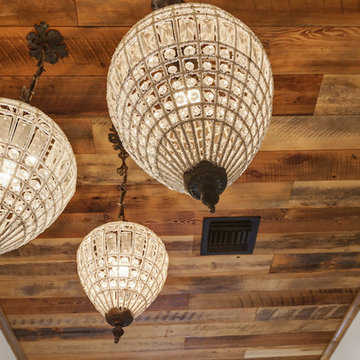374 foton på trätonad trappa
Sortera efter:
Budget
Sortera efter:Populärt i dag
41 - 60 av 374 foton
Artikel 1 av 3
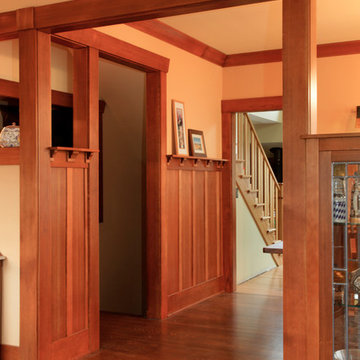
View through portal to dining room shows new wainscot and plate rail. Wainscot set height for partial walls and linen cabinet in hall. Openings above allow more natural light into hall and stairwell. New stair to second floor was built over existing stair to lower. David Whelan photo
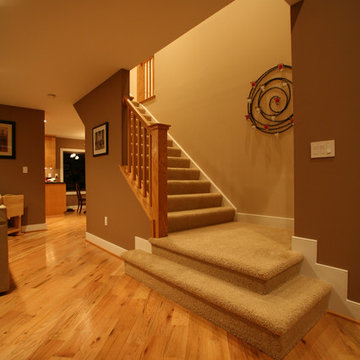
Mike Stone Clark
Idéer för mellanstora amerikanska l-trappor, med heltäckningsmatta och sättsteg med heltäckningsmatta
Idéer för mellanstora amerikanska l-trappor, med heltäckningsmatta och sättsteg med heltäckningsmatta
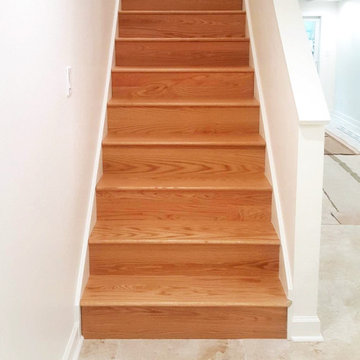
"We purchased the oak stair treads in clear satin finish for a reno we were doing. They are really beautiful and I would recommend the Hardwood Lumber Co. for stair products!" Robert
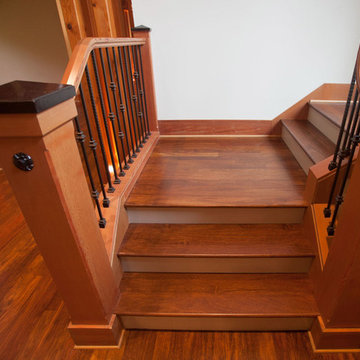
Brazilian walnut Stairs
Foto på en stor funkis l-trappa i trä, med sättsteg i målat trä
Foto på en stor funkis l-trappa i trä, med sättsteg i målat trä
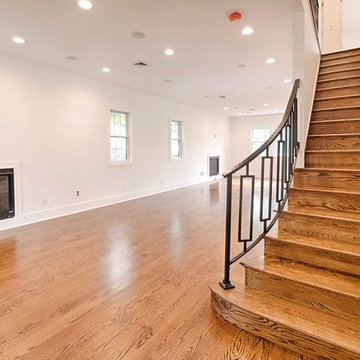
Inspiration för mellanstora klassiska raka trappor i trä, med sättsteg i trä och räcke i metall
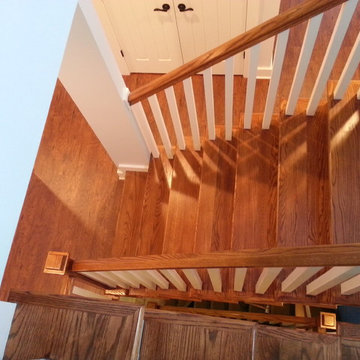
Open stairwell from the 2nd floor to the basement.
Bild på en stor amerikansk u-trappa i trä, med sättsteg i målat trä
Bild på en stor amerikansk u-trappa i trä, med sättsteg i målat trä
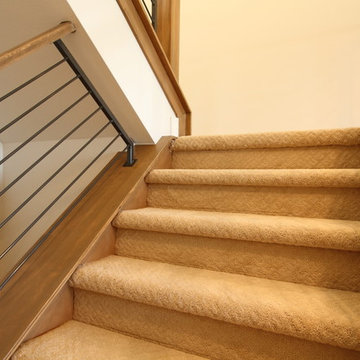
Inspiration för en stor vintage u-trappa, med heltäckningsmatta, sättsteg med heltäckningsmatta och räcke i trä
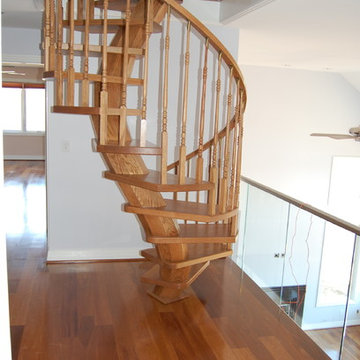
Idéer för mellanstora funkis spiraltrappor i trä, med räcke i trä och öppna sättsteg
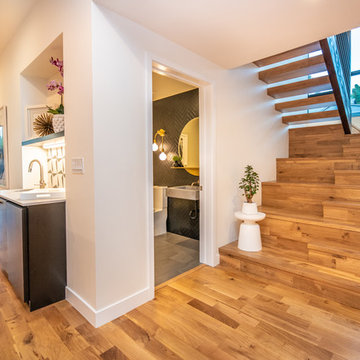
Stadium Stair Design
Idéer för en mellanstor 50 tals flytande trappa i trä, med sättsteg i trä och räcke i metall
Idéer för en mellanstor 50 tals flytande trappa i trä, med sättsteg i trä och räcke i metall
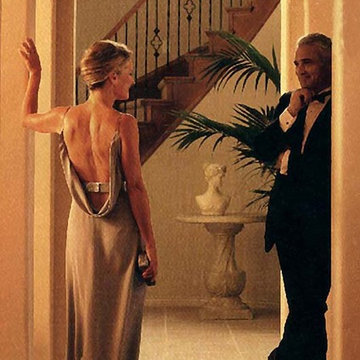
Titan Architectural Products, LLC dba Titan Stairs of Utah
Idéer för en mellanstor klassisk svängd trappa, med heltäckningsmatta och sättsteg med heltäckningsmatta
Idéer för en mellanstor klassisk svängd trappa, med heltäckningsmatta och sättsteg med heltäckningsmatta
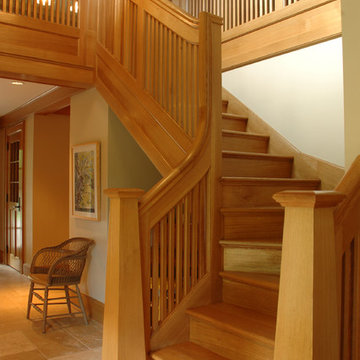
Mark Samu
Bild på en mellanstor vintage svängd trappa i trä, med sättsteg i trä och räcke i trä
Bild på en mellanstor vintage svängd trappa i trä, med sättsteg i trä och räcke i trä
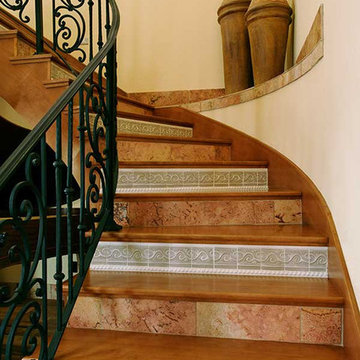
Foto på en mellanstor medelhavsstil svängd trappa i trä, med sättsteg i kakel och räcke i metall
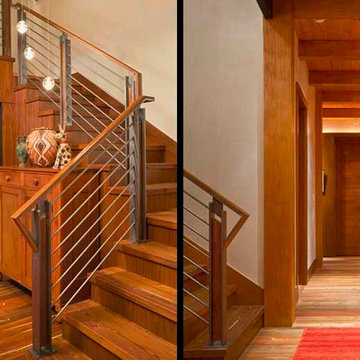
Ric Stovall
Idéer för att renovera en mellanstor funkis u-trappa i trä, med öppna sättsteg
Idéer för att renovera en mellanstor funkis u-trappa i trä, med öppna sättsteg
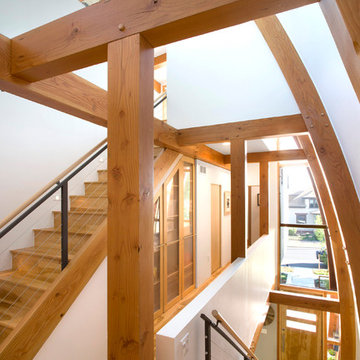
Photography by Raul Garcia
Project by Studio H:T principal in charge Brad Tomecek (now with Tomecek Studio Architecture). This urban infill project juxtaposes a tall, slender curved circulation space against a rectangular living space. The tall curved metal wall was a result of bulk plane restrictions and the need to provide privacy from the public decks of the adjacent three story triplex. This element becomes the focus of the residence both visually and experientially. It acts as sun catcher that brings light down through the house from morning until early afternoon. At night it becomes a glowing, welcoming sail for visitors.
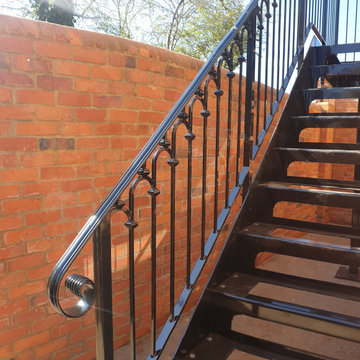
A decretive external staircase with a large landing and bespoke features. The folded treads will be finished with oak so only the rise will be seen, the laser cut detail on the rise allows light to shine through and gives the staircase an ornate feel. The balustrade is fabricated from stock items amended to suit the clients desired look.
374 foton på trätonad trappa
3
