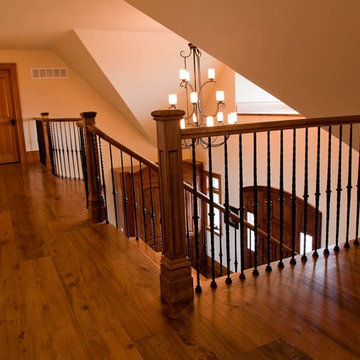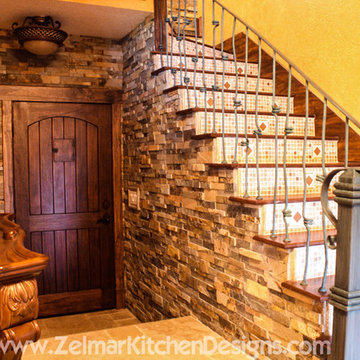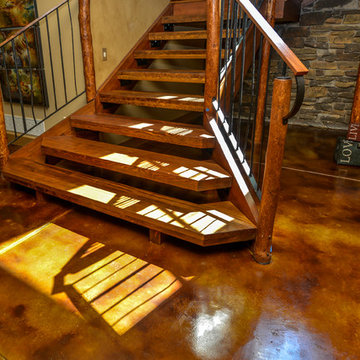374 foton på trätonad trappa
Sortera efter:
Budget
Sortera efter:Populärt i dag
101 - 120 av 374 foton
Artikel 1 av 3
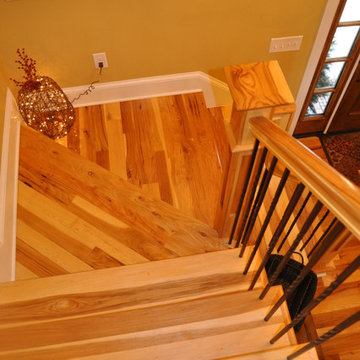
Natural Hickory Stairs with wrought iron accent newels and a double twist. Hickory is the hardest of all North American Species. Which makes it a very durable floor with an active household. Hickory has a variety of shades and movement that can add warmth and light to just about any atmosphere.
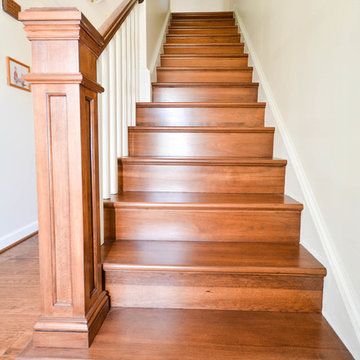
After removing the existing carpeting and installing the hickory flooring, we fabricated custom made hickory stair treads, risers and custom designed newel post and custom installed.
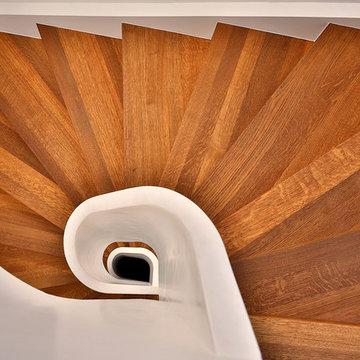
ein dynamisches Möbelstück
Beleuchtung: dimmbare LED-Streifen in der Unterseite der Wange eingesetzt
Lichtdesign: Helen Neumann
Fotograf: Gerhard Nixdorf / www.nixdorf-fotografie.de
Alois Schmidmayer Treppenbau
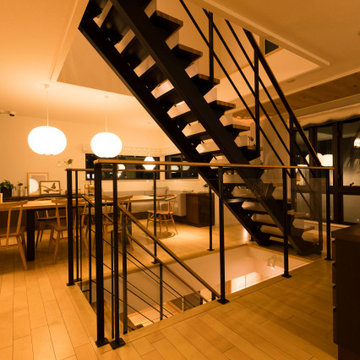
和モダンで設えることを決定した時に、あまりに自己主張しすぎる階段では、空間のインテリアと喧嘩してしまうということで、自己主張しないまでも映える階段を選択されました。
この写真のシースルー階段『ObjeA(オブジェア)』は、空間に溶け込むようなシンプルなデザインが特徴で、バッチリマッチしたと喜んでいただけました。
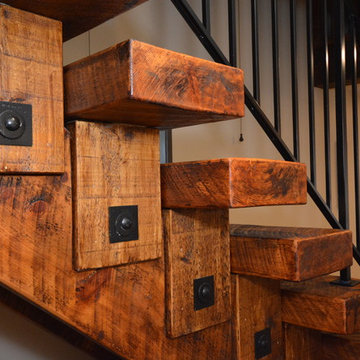
Sue Sotera
Sotera CO construction
Idéer för mellanstora rustika raka trappor i trä, med öppna sättsteg och räcke i trä
Idéer för mellanstora rustika raka trappor i trä, med öppna sättsteg och räcke i trä
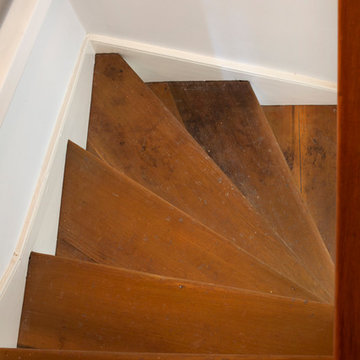
Photographer: Robin Victor Goetz
Foto på en mellanstor lantlig rak trappa i trä, med sättsteg i målat trä
Foto på en mellanstor lantlig rak trappa i trä, med sättsteg i målat trä
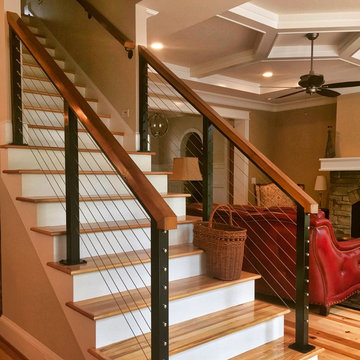
Instead of the traditional wood spindles on stairs, I almost always recommend stainless steel cables. They coordinate with any style and prevent closing off great views.
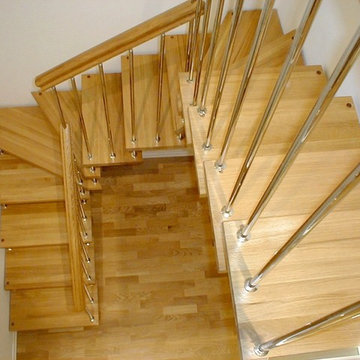
A floating bolt-on staircase system is a great solution when space is limited. This original stair design has no support under the steps. All fasteners are carried out by the handrail and the adjacent wall. It seems that the staircase just hovers in the air. The system looks fragile but is reliable and durable.
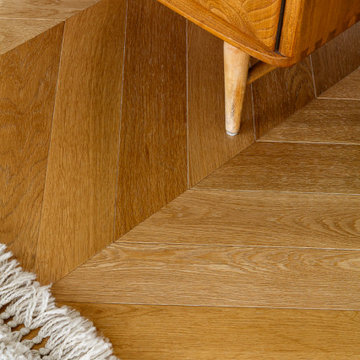
Le projet Gaîté est une rénovation totale d’un appartement de 85m2. L’appartement avait baigné dans son jus plusieurs années, il était donc nécessaire de procéder à une remise au goût du jour. Nous avons conservé les emplacements tels quels. Seul un petit ajustement a été fait au niveau de l’entrée pour créer une buanderie.
Le vert, couleur tendance 2020, domine l’esthétique de l’appartement. On le retrouve sur les façades de la cuisine signées Bocklip, sur les murs en peinture, ou par touche sur le papier peint et les éléments de décoration.
Les espaces s’ouvrent à travers des portes coulissantes ou la verrière permettant à la lumière de circuler plus librement.
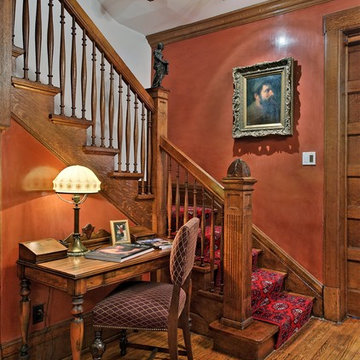
Robert Harshman
Klassisk inredning av en mellanstor l-trappa i trä, med sättsteg i trä och räcke i trä
Klassisk inredning av en mellanstor l-trappa i trä, med sättsteg i trä och räcke i trä
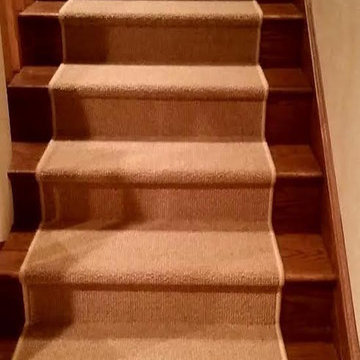
Idéer för en stor klassisk rak trappa i trä, med sättsteg i trä och räcke i trä
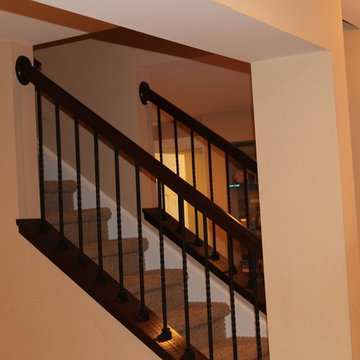
Open railing detail with metal balusters, Custom open floor plan basement
Klassisk inredning av en mellanstor trappa
Klassisk inredning av en mellanstor trappa
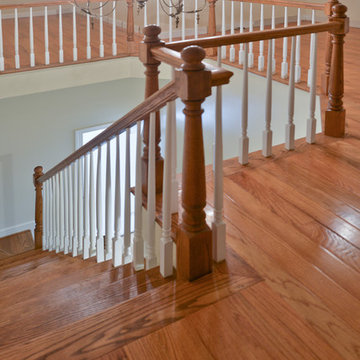
Living the dream on their estate home, this couple wanted to improve their ability to the home they built 12 years ago in the quiet suburb of Nokesville, VA.
Their vision for the master bathroom suite and adjacent closet space changed over the years.
They wanted direct access from master bathroom into the closet, which was not possible due to the spiral staircase. We removed this spiral staircase and moved bathroom wall by a foot into the closet, then built a wrap-around staircase allowing access to the upper level closet space. We installed wood flooring to continue bedroom and adjacent hallway floor into closet space.
The entire bathroom was gutted, redesigned to have a state of new art whirlpool tub which was placed under a new arch picture window facing scenery of the side yard. The tub was decked in solid marble and surrounded with matching wood paneling as used for custom vanities.
All plumbing was moved to create L-shape vanity spaces and make up area, with hidden mirrors behind hanging artwork.
A large multiple function shower with custom doors and floor to ceiling marble was placed on south side of this bathroom, and a closed water closet area was placed on the left end.
Using large scale marble tile floors with decorative accent tiles, crown, chair rail and fancy high-end hardware make this master suite a serene place for retiring in. The cream and gold color combination serves as a classic symbol of luxury.
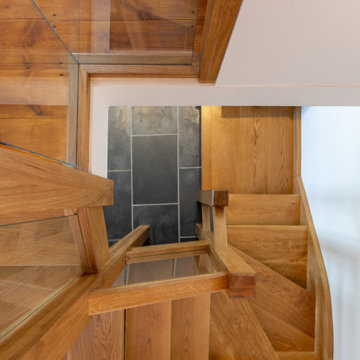
A beautiful oak staircase
Idéer för att renovera en liten vintage u-trappa i trä, med sättsteg i trä och räcke i trä
Idéer för att renovera en liten vintage u-trappa i trä, med sättsteg i trä och räcke i trä
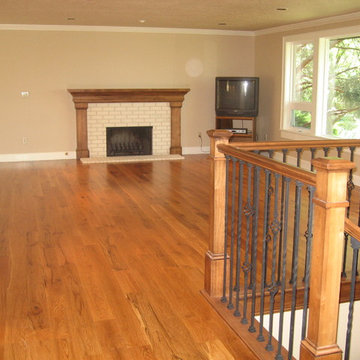
Harcourt
This used to have walls all the way around these stairs. Custom Solid Select Alder box newels with Custom Select Alder handrail. Capped knee wall with skirtboard and apron. Oil rubbed bronze iron balusters with top and bottom caps. Carpet runner on treads and risers
Inredning av en mellanstor rak trappa i trä, med sättsteg i målat trä och räcke i trä
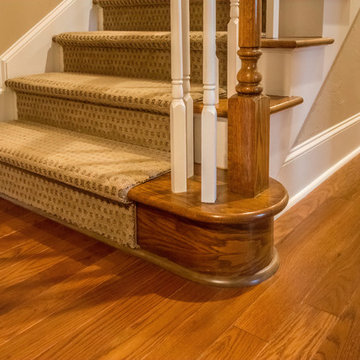
Coming from a downtown Chicago high-rise condo, these folks were ready to expand their space. The jack-and-jill bathroom for the lower level bedrooms had been oddly laid out with a narrow line-up of sink, tub, and toilet. By moving one short wall about two feet, jackhammering out 3 old drains of 9-inch-thick concrete, and adding 6 new ones, the space was expanded so each spare bedroom now has its own en suite, private bathroom with shower, along with new HVAC ducts to serve each room. Also on the lower level, the family activity room was a little “tired.” So, we fashioned decorative beams and installed new LED can lights. Planning for a future move, we gutted and refitted the large mother-in-law bathroom with elegant tall and overhead cabinets with built-in lighting. Throughout this level, carpet was replaced with concrete-compatible hardwood flooring.
374 foton på trätonad trappa
6
