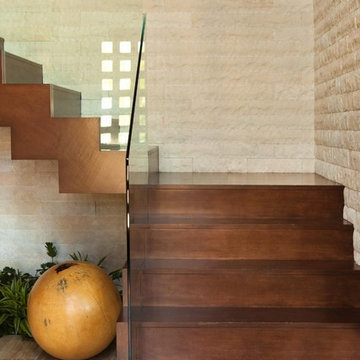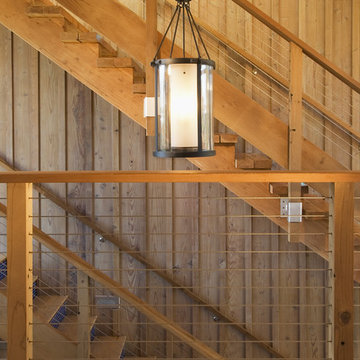1 034 foton på trätonad trappa
Sortera efter:
Budget
Sortera efter:Populärt i dag
1 - 20 av 1 034 foton
Artikel 1 av 3
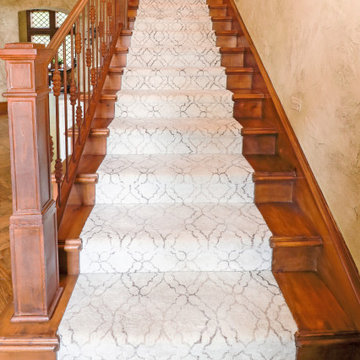
Idéer för att renovera en stor vintage rak trappa, med heltäckningsmatta, sättsteg med heltäckningsmatta och räcke i trä

due to lot orientation and proportion, we needed to find a way to get more light into the house, specifically during the middle of the day. the solution that we came up with was the location of the stairs along the long south property line, combined with the glass railing, skylights, and some windows into the stair well. we allowed the stairs to project through the glass as thought the glass had sliced through the steps.

Located upon a 200-acre farm of rolling terrain in western Wisconsin, this new, single-family sustainable residence implements today’s advanced technology within a historic farm setting. The arrangement of volumes, detailing of forms and selection of materials provide a weekend retreat that reflects the agrarian styles of the surrounding area. Open floor plans and expansive views allow a free-flowing living experience connected to the natural environment.

Inspiration för mellanstora klassiska raka trappor, med heltäckningsmatta och räcke i metall
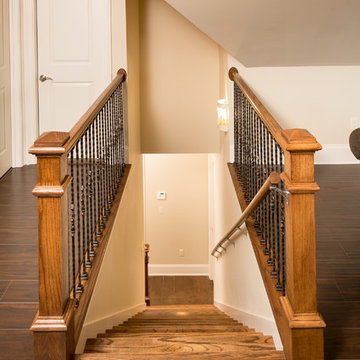
Idéer för en mellanstor klassisk rak trappa i trä, med sättsteg i målat trä och räcke i trä
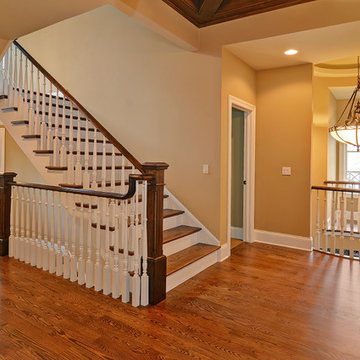
Inspiration för en mellanstor vintage u-trappa i trä, med sättsteg i målat trä och räcke i trä
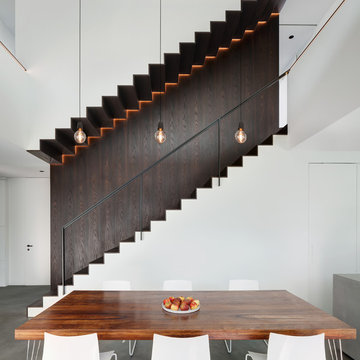
Bild på en mellanstor funkis rak trappa i trä, med sättsteg i trä och räcke i metall
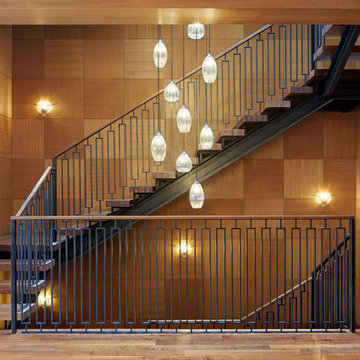
Idéer för en klassisk u-trappa i trä, med öppna sättsteg och räcke i metall

This home is designed to be accessible for all three floors of the home via the residential elevator shown in the photo. The elevator runs through the core of the house, from the basement to rooftop deck. Alongside the elevator, the steel and walnut floating stair provides a feature in the space.
Design by: H2D Architecture + Design
www.h2darchitects.com
#kirklandarchitect
#kirklandcustomhome
#kirkland
#customhome
#greenhome
#sustainablehomedesign
#residentialelevator
#concreteflooring
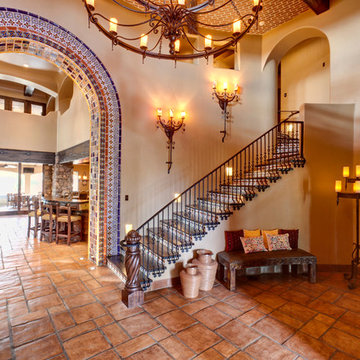
Bild på en medelhavsstil trappa i trä, med sättsteg i kakel och räcke i metall

The Ross Peak Steel Stringer Stair and Railing is full of functionality and flair. Steel stringers paired with waterfall style white oak treads, with a continuous grain pattern for a seamless design. A shadow reveal lined with LED lighting follows the stairs up, illuminating the Blue Burned Fir wall. The railing is made of stainless steel posts and continuous stainless steel rod balusters. The hand railing is covered in a high quality leather and hand stitched, tying the contrasting industrial steel with the softness of the wood for a finished look. Below the stairs is the Illuminated Stair Wine Closet, that’s extenuated by stair design and carries the lighting into the space.
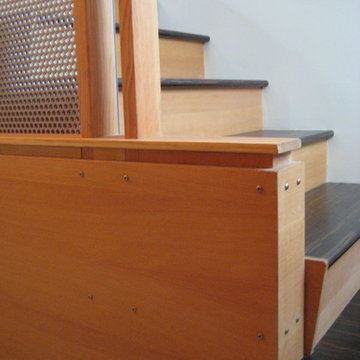
Reclaimed anodized aluminum panels, birch plywood, and carbonized bamboo were used to articulate the new staircase.
Foto på en mellanstor funkis rak trappa i trä, med sättsteg i trä och räcke i metall
Foto på en mellanstor funkis rak trappa i trä, med sättsteg i trä och räcke i metall

This family of 5 was quickly out-growing their 1,220sf ranch home on a beautiful corner lot. Rather than adding a 2nd floor, the decision was made to extend the existing ranch plan into the back yard, adding a new 2-car garage below the new space - for a new total of 2,520sf. With a previous addition of a 1-car garage and a small kitchen removed, a large addition was added for Master Bedroom Suite, a 4th bedroom, hall bath, and a completely remodeled living, dining and new Kitchen, open to large new Family Room. The new lower level includes the new Garage and Mudroom. The existing fireplace and chimney remain - with beautifully exposed brick. The homeowners love contemporary design, and finished the home with a gorgeous mix of color, pattern and materials.
The project was completed in 2011. Unfortunately, 2 years later, they suffered a massive house fire. The house was then rebuilt again, using the same plans and finishes as the original build, adding only a secondary laundry closet on the main level.

stairs, iron balusters, wrought iron, staircase
Klassisk inredning av en mellanstor l-trappa i trä, med sättsteg i målat trä och räcke i flera material
Klassisk inredning av en mellanstor l-trappa i trä, med sättsteg i målat trä och räcke i flera material
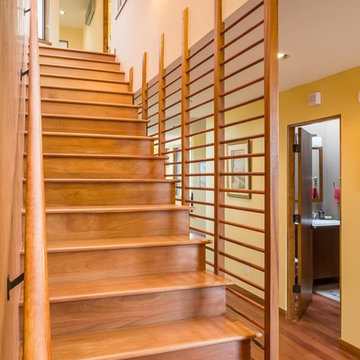
Kirk Gittings
Idéer för att renovera en mellanstor amerikansk rak trappa i trä, med sättsteg i trä och räcke i trä
Idéer för att renovera en mellanstor amerikansk rak trappa i trä, med sättsteg i trä och räcke i trä
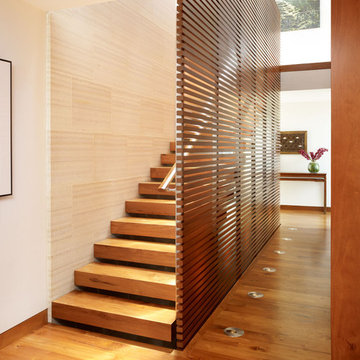
Photography: Eric Staudenmaier
Inspiration för en stor orientalisk rak trappa i trä, med öppna sättsteg och räcke i trä
Inspiration för en stor orientalisk rak trappa i trä, med öppna sättsteg och räcke i trä

A trio of bookcases line up against the stair wall. Each one pulls out on rollers to reveal added shelving.
Use the space under the stair for storage. Pantry style pull out shelving allows access behind standard depth bookcases.
Staging by Karen Salveson, Miss Conception Design
Photography by Peter Fox Photography

Idéer för att renovera en mellanstor 60 tals u-trappa i trä, med sättsteg i trä och räcke i trä
1 034 foton på trätonad trappa
1
