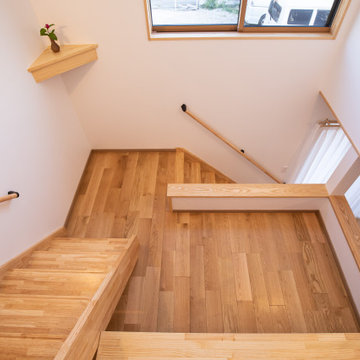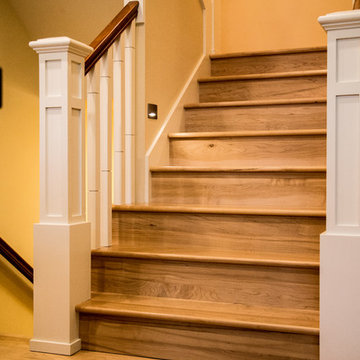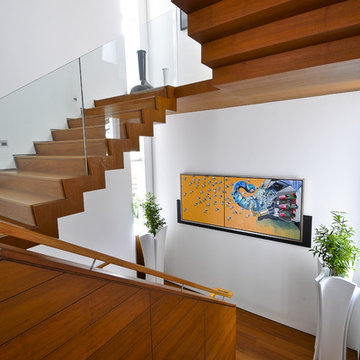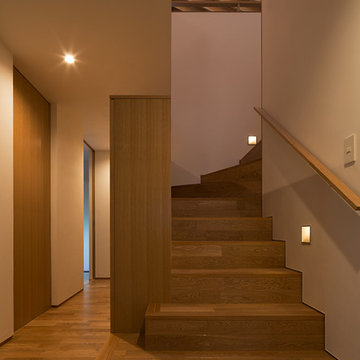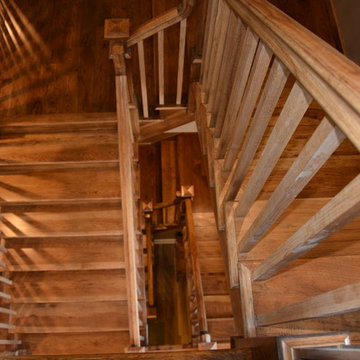462 foton på trätonad u-trappa
Sortera efter:
Budget
Sortera efter:Populärt i dag
161 - 180 av 462 foton
Artikel 1 av 3
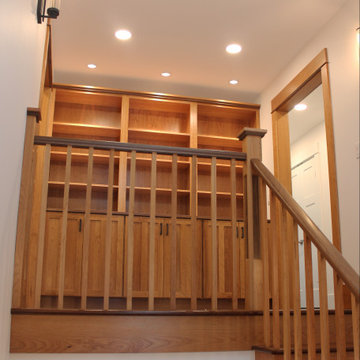
Exempel på en stor amerikansk u-trappa i trä, med sättsteg i trä och räcke i trä
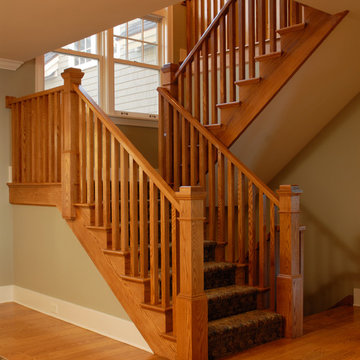
SD Atelier Architecture
sdatelier.com
The residence is not the typical Adirondack camp, but rather a contemporary deluxe residence, with prime views overlooking the lake on a private access road. The living room has the large window in as the main feature and a sizeable kitchen and dining space with a sitting room that takes advantage of the lake views. The residence is designed with Marvin windows, cedar shakes, stone and timber-frame accents in the gable

お施主様が床や階段の色に、アイボリーを選ばれたので、1階から2階・2階からペントハウスまでの階段の壁紙を柄物にしてアクセントをつけました。
Modern inredning av en stor u-trappa, med räcke i trä
Modern inredning av en stor u-trappa, med räcke i trä
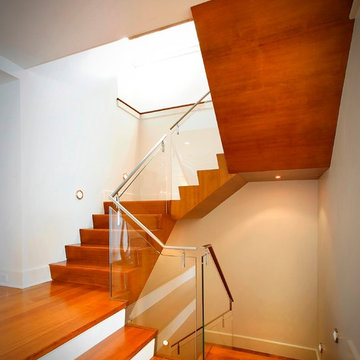
Exempel på en mellanstor modern u-trappa i trä, med sättsteg i trä och räcke i glas
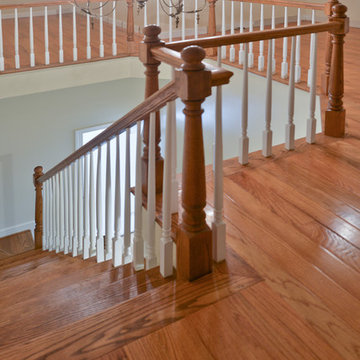
Living the dream on their estate home, this couple wanted to improve their ability to the home they built 12 years ago in the quiet suburb of Nokesville, VA.
Their vision for the master bathroom suite and adjacent closet space changed over the years.
They wanted direct access from master bathroom into the closet, which was not possible due to the spiral staircase. We removed this spiral staircase and moved bathroom wall by a foot into the closet, then built a wrap-around staircase allowing access to the upper level closet space. We installed wood flooring to continue bedroom and adjacent hallway floor into closet space.
The entire bathroom was gutted, redesigned to have a state of new art whirlpool tub which was placed under a new arch picture window facing scenery of the side yard. The tub was decked in solid marble and surrounded with matching wood paneling as used for custom vanities.
All plumbing was moved to create L-shape vanity spaces and make up area, with hidden mirrors behind hanging artwork.
A large multiple function shower with custom doors and floor to ceiling marble was placed on south side of this bathroom, and a closed water closet area was placed on the left end.
Using large scale marble tile floors with decorative accent tiles, crown, chair rail and fancy high-end hardware make this master suite a serene place for retiring in. The cream and gold color combination serves as a classic symbol of luxury.
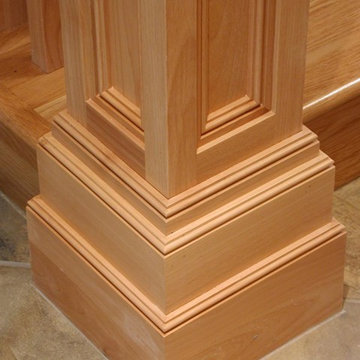
Idéer för mellanstora vintage u-trappor i trä, med sättsteg i trä och räcke i trä
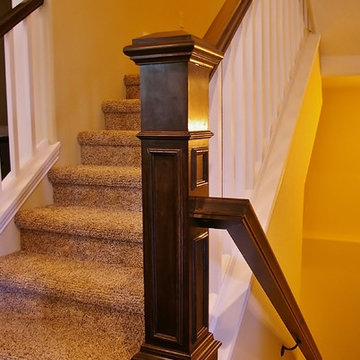
Idéer för att renovera en mellanstor vintage u-trappa, med heltäckningsmatta och sättsteg med heltäckningsmatta
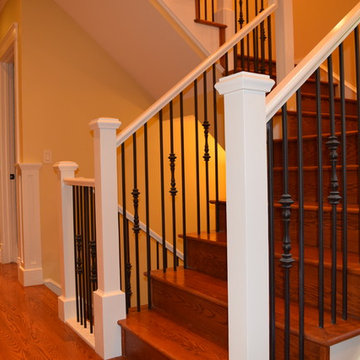
Interior railing, wainscoting and wall refinishing
Inredning av en klassisk stor u-trappa i trä, med sättsteg i trä
Inredning av en klassisk stor u-trappa i trä, med sättsteg i trä
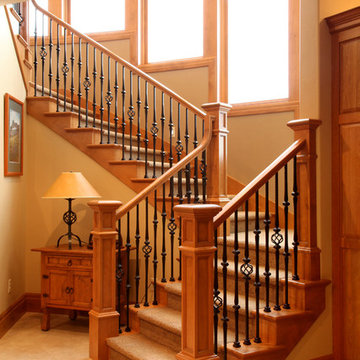
Klassisk inredning av en stor u-trappa, med heltäckningsmatta och sättsteg med heltäckningsmatta
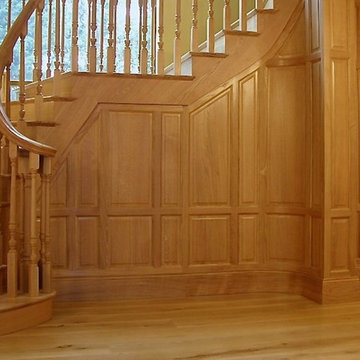
Panelling hiding the stairway to the garage bellow. On the right, a door is disguised in the panelling and leading to the garage.
Klassisk inredning av en stor u-trappa i trä, med sättsteg i trä
Klassisk inredning av en stor u-trappa i trä, med sättsteg i trä
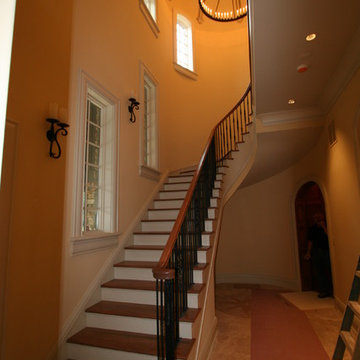
View of U-shaped staircase with radius handrail and wooden tread.
Inspiration för stora klassiska u-trappor i trä
Inspiration för stora klassiska u-trappor i trä
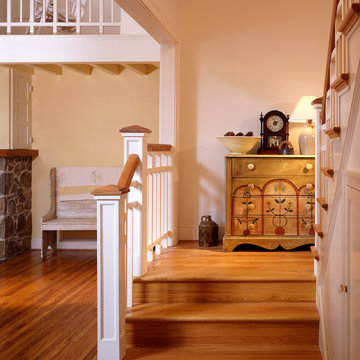
Hoachlander Davis Photography
Idéer för en mellanstor klassisk u-trappa i trä, med sättsteg i trä
Idéer för en mellanstor klassisk u-trappa i trä, med sättsteg i trä
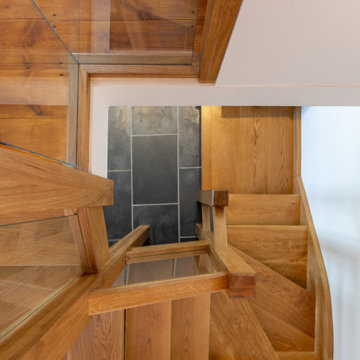
A beautiful oak staircase
Idéer för att renovera en liten vintage u-trappa i trä, med sättsteg i trä och räcke i trä
Idéer för att renovera en liten vintage u-trappa i trä, med sättsteg i trä och räcke i trä
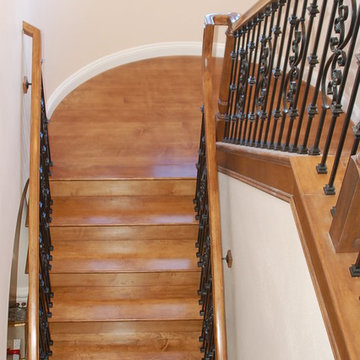
Inredning av en klassisk mellanstor u-trappa i trä, med sättsteg i trä och räcke i flera material
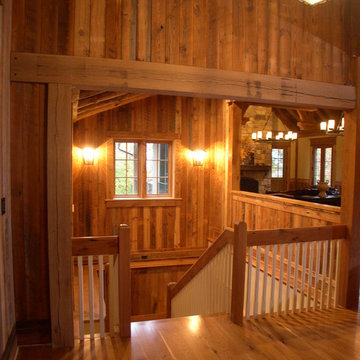
W. Douglas Gilpin, Jr, FAIA
Foto på en mycket stor rustik u-trappa i trä, med sättsteg i trä
Foto på en mycket stor rustik u-trappa i trä, med sättsteg i trä
462 foton på trätonad u-trappa
9
