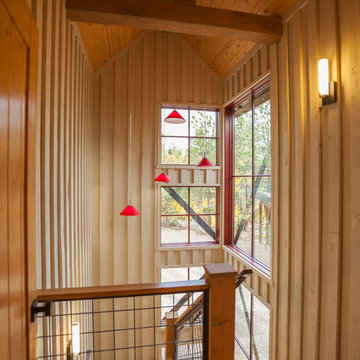464 foton på trätonad u-trappa
Sortera efter:
Budget
Sortera efter:Populärt i dag
101 - 120 av 464 foton
Artikel 1 av 3
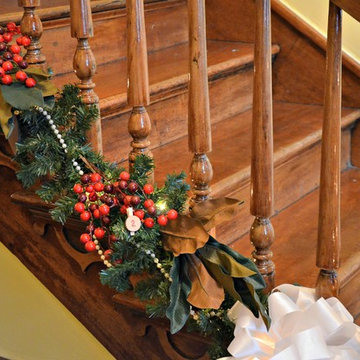
Decorations were placed at the bottom of the banister instead of on top of the banister. Pine, magnolia and cranberries were the main theme. Brenda Corder
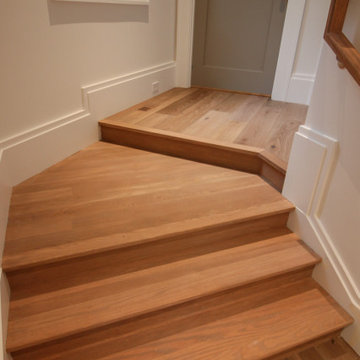
This versatile staircase doubles as seating, allowing home owners and guests to congregate by a modern wine cellar and bar. Oak steps with high risers were incorporated by the architect into this beautiful stair to one side of the thoroughfare; a riser-less staircase above allows natural lighting to create a fabulous focal point. CSC © 1976-2020 Century Stair Company. All rights reserved.
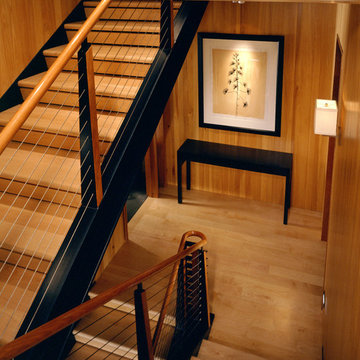
Pat Sudmeier
Inspiration för en funkis u-trappa i trä, med sättsteg i trä
Inspiration för en funkis u-trappa i trä, med sättsteg i trä
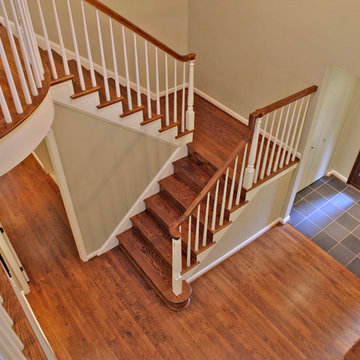
Idéer för att renovera en vintage u-trappa i trä, med sättsteg i trä
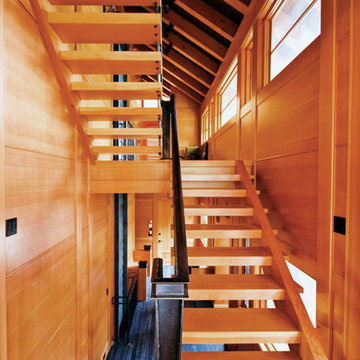
Idéer för en mellanstor modern u-trappa i trä, med öppna sättsteg och räcke i metall
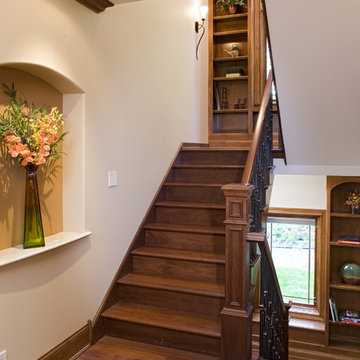
This Downers Grove home has a contemporary craftsman feel with many added "green" features.
Idéer för en stor modern u-trappa i trä, med sättsteg i trä
Idéer för en stor modern u-trappa i trä, med sättsteg i trä
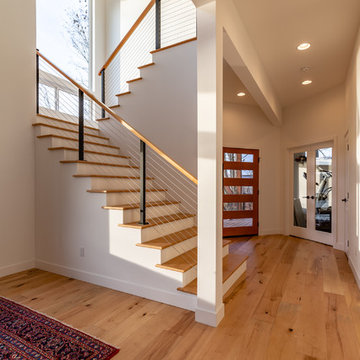
Inspiration för moderna u-trappor i trä, med sättsteg i trä och räcke i metall
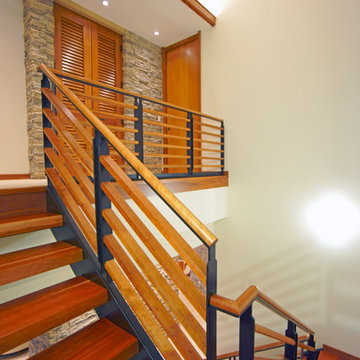
This is a home that was designed around the property. With views in every direction from the master suite and almost everywhere else in the home. The home was designed by local architect Randy Sample and the interior architecture was designed by Maurice Jennings Architecture, a disciple of E. Fay Jones. New Construction of a 4,400 sf custom home in the Southbay Neighborhood of Osprey, FL, just south of Sarasota.
Photo - Ricky Perrone
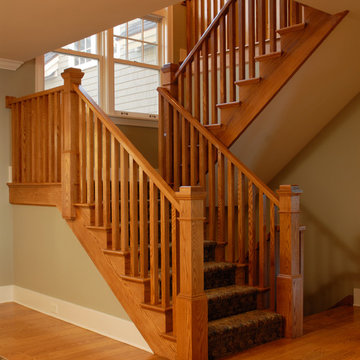
SD Atelier Architecture
sdatelier.com
The residence is not the typical Adirondack camp, but rather a contemporary deluxe residence, with prime views overlooking the lake on a private access road. The living room has the large window in as the main feature and a sizeable kitchen and dining space with a sitting room that takes advantage of the lake views. The residence is designed with Marvin windows, cedar shakes, stone and timber-frame accents in the gable
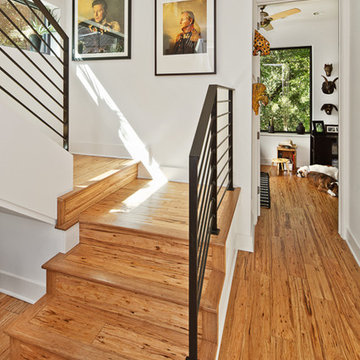
Patrick Wong
Idéer för mellanstora funkis u-trappor i trä, med sättsteg i trä
Idéer för mellanstora funkis u-trappor i trä, med sättsteg i trä
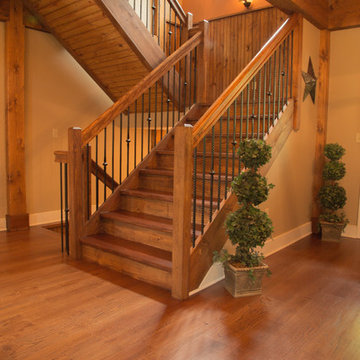
Open Stair to Loft
Bild på en vintage u-trappa i trä, med sättsteg i trä
Bild på en vintage u-trappa i trä, med sättsteg i trä
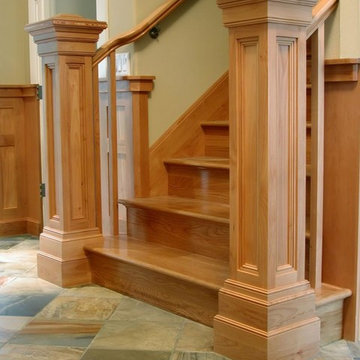
Inredning av en klassisk mellanstor u-trappa i trä, med sättsteg i trä och räcke i trä
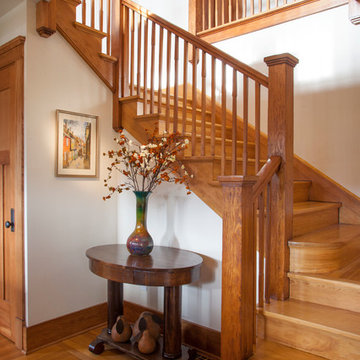
Dane Gregory Meyer
Bild på en mellanstor amerikansk u-trappa i trä, med sättsteg i trä
Bild på en mellanstor amerikansk u-trappa i trä, med sättsteg i trä
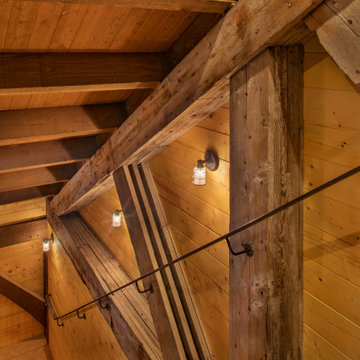
Staircase down to the horse stalls.
Walls are cedar tongue and groove with Woodtech finish, 2/3 clear and 1/3 bark. Exposed beams are in a custom silver/gray finish applied with steel wool. Plywood floors and stairs.
Lighting is wall mounted Shades of Light Vintage Caged Scones in bronze.
Railing is custom made by Mark Richardson Metals, finished to match horse stalls below.
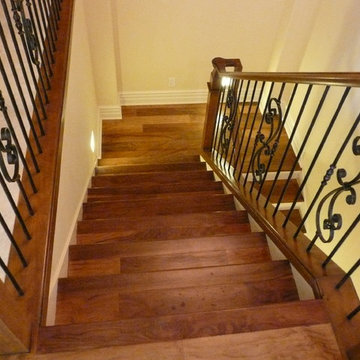
Idéer för en mellanstor klassisk u-trappa i trä, med sättsteg i målat trä och räcke i flera material

The Stair is open to the Entry, Den, Hall, and the entire second floor Hall. The base of the stair includes a built-in lift-up bench for storage and seating. Wood risers, treads, ballusters, newel posts, railings and wainscoting make for a stunning focal point of both levels of the home. A large transom window over the Stair lets in ample natural light and will soon be home to a custom stained glass window designed and made by the homeowner.
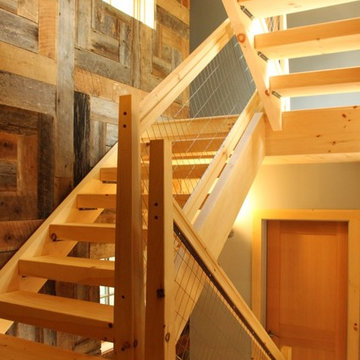
Renovated from a series of additions to an existing small cabin, this vacation home’s interior is a mixture of antique wood from the owner’s family farm and native woods from their property in the Berkshires. The stairs are particularly unique with pine and naturally curved maple slabs acting as stair stringers. The house is highly insulated and is designed for net zero in energy use—it actually produces more electricity (via PV panels) than it consumes. The house is also air sealed and insulated to levels above code (R-35 walls and R-62 cathedral ceilings). To help meet the energy-efficiency demands, triple-glazed Integrity® windows were installed to withstand the harsh Massachusetts’ climate.
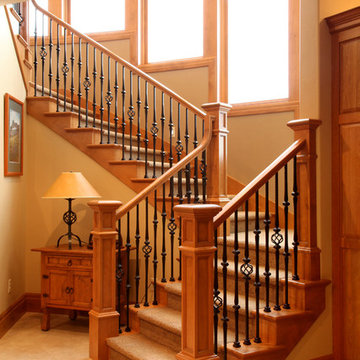
Klassisk inredning av en stor u-trappa, med heltäckningsmatta och sättsteg med heltäckningsmatta
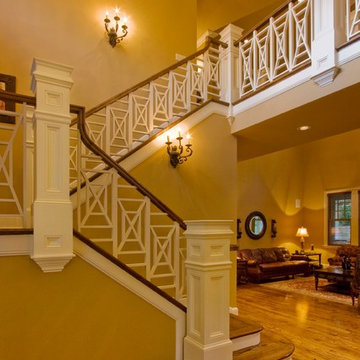
Bild på en stor vintage u-trappa i trä, med sättsteg i målat trä och räcke i trä
464 foton på trätonad u-trappa
6
