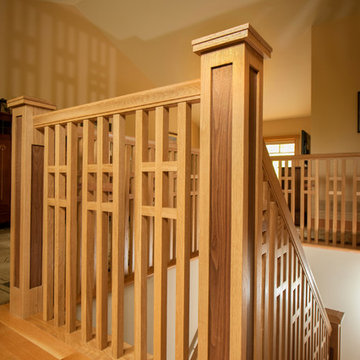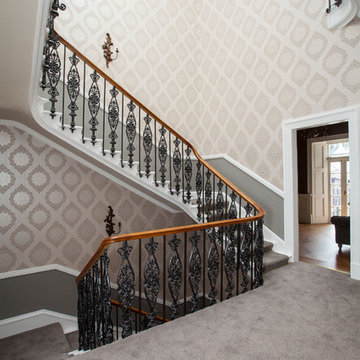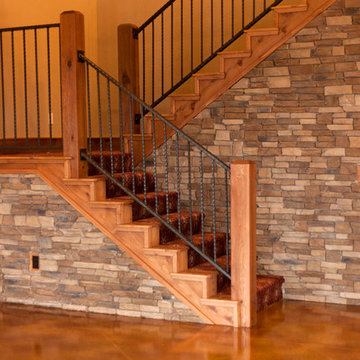463 foton på trätonad u-trappa
Sortera efter:
Budget
Sortera efter:Populärt i dag
21 - 40 av 463 foton
Artikel 1 av 3
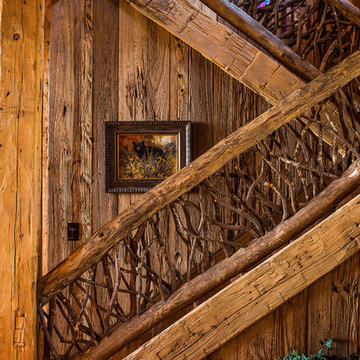
A stunning mountain retreat, this custom legacy home was designed by MossCreek to feature antique, reclaimed, and historic materials while also providing the family a lodge and gathering place for years to come. Natural stone, antique timbers, bark siding, rusty metal roofing, twig stair rails, antique hardwood floors, and custom metal work are all design elements that work together to create an elegant, yet rustic mountain luxury home.
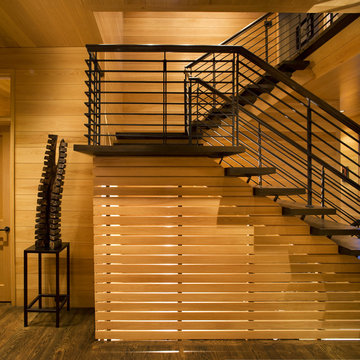
Won 2013 AIANC Design Award
Inspiration för klassiska u-trappor i trä, med öppna sättsteg och räcke i metall
Inspiration för klassiska u-trappor i trä, med öppna sättsteg och räcke i metall
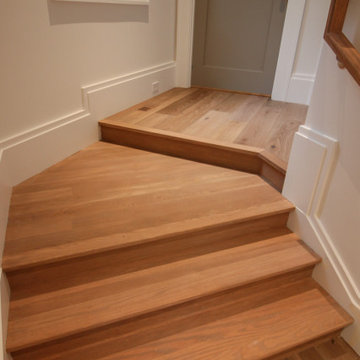
This versatile staircase doubles as seating, allowing home owners and guests to congregate by a modern wine cellar and bar. Oak steps with high risers were incorporated by the architect into this beautiful stair to one side of the thoroughfare; a riser-less staircase above allows natural lighting to create a fabulous focal point. CSC © 1976-2020 Century Stair Company. All rights reserved.
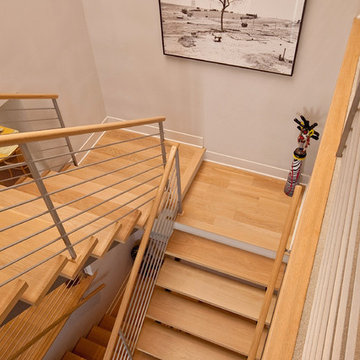
Beautiful staircase with sleek, linear railings and oak treads and handrails. We incorporated art niches to display my clients extensive art collection.
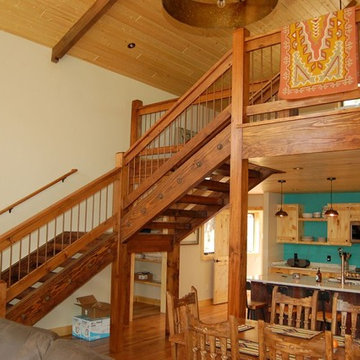
Inspiration för mellanstora rustika u-trappor i trä, med öppna sättsteg och räcke i trä
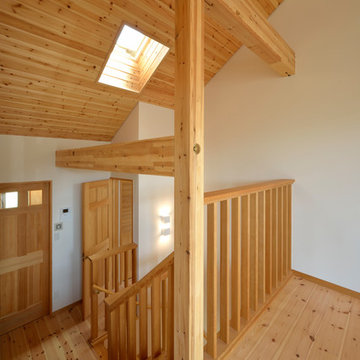
「ホームアンドデコール バイザシー」/株式会社キリガヤ/Photo by Shinji Ito 伊藤 真司
Foto på en rustik u-trappa i trä, med räcke i trä
Foto på en rustik u-trappa i trä, med räcke i trä
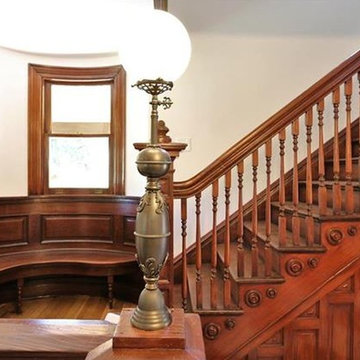
Restored Original Staircase & Curved Bench
Idéer för en klassisk u-trappa i trä, med sättsteg i trä och räcke i trä
Idéer för en klassisk u-trappa i trä, med sättsteg i trä och räcke i trä
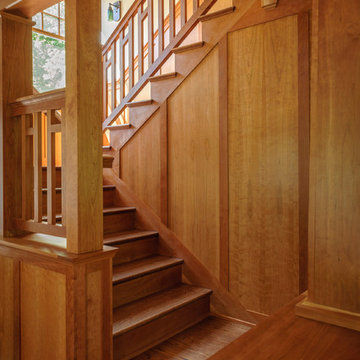
Bild på en mellanstor amerikansk u-trappa i trä, med sättsteg i trä och räcke i trä
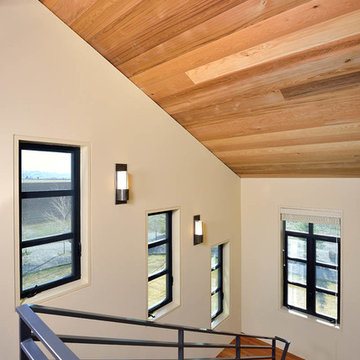
Stairway with black steel railings and handrail, western red cedar ceilings and recycled heart pine wood flooring in modern farmhouse style home on a ranch in Idaho. Photo by Tory Taglio Photography
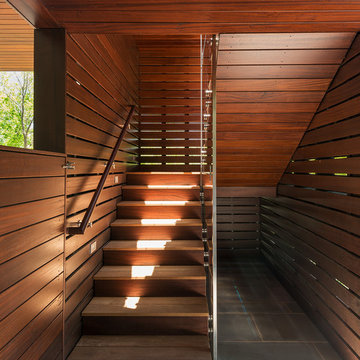
Idéer för att renovera en mellanstor funkis u-trappa i trä, med sättsteg i trä och räcke i trä
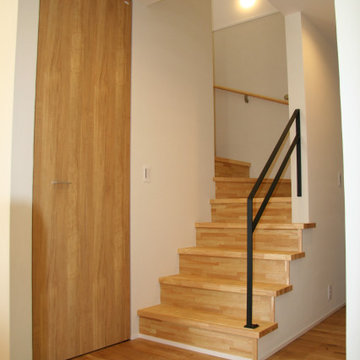
Idéer för att renovera en mellanstor skandinavisk u-trappa i trä, med sättsteg i trä och räcke i metall
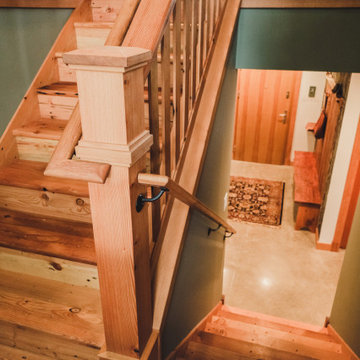
Stickley inspired staircase using only reclaimed materials. The majority of the material is re-milled Douglas fir flooring sourced from a 1920's remodel nearby.
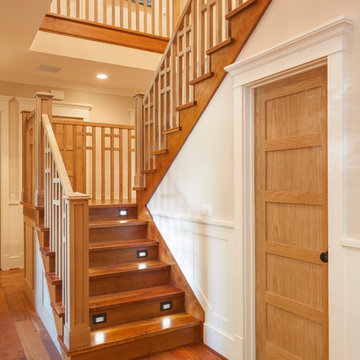
Idéer för att renovera en mellanstor amerikansk u-trappa i trä, med sättsteg i trä
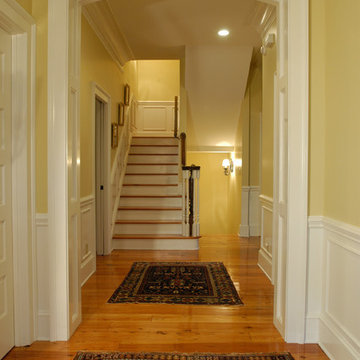
Sam Holland
Inspiration för en stor vintage u-trappa i trä, med sättsteg i trä och räcke i trä
Inspiration för en stor vintage u-trappa i trä, med sättsteg i trä och räcke i trä
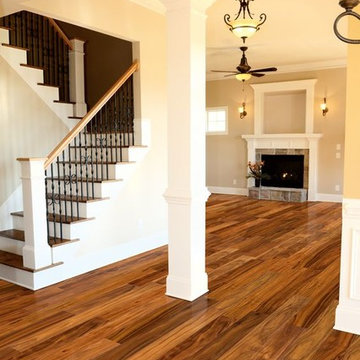
Inredning av en klassisk mellanstor u-trappa i trä, med sättsteg i målat trä och räcke i metall

Southwest Colorado mountain home. Made of timber, log and stone. Large custom circular stair connecting all three floors. Rough-hewn wood flooring.
Bild på en mellanstor rustik u-trappa i trä, med sättsteg i trä
Bild på en mellanstor rustik u-trappa i trä, med sättsteg i trä
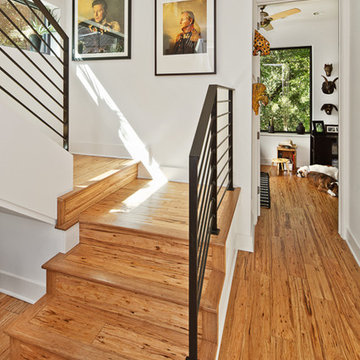
Patrick Wong
Idéer för mellanstora funkis u-trappor i trä, med sättsteg i trä
Idéer för mellanstora funkis u-trappor i trä, med sättsteg i trä
463 foton på trätonad u-trappa
2
