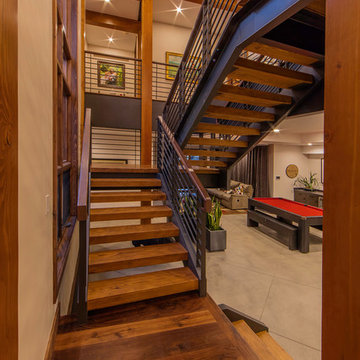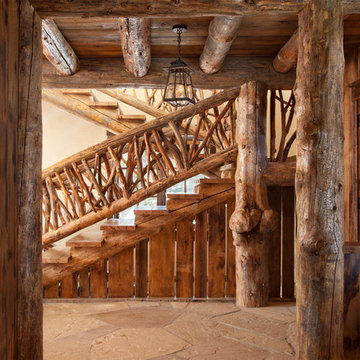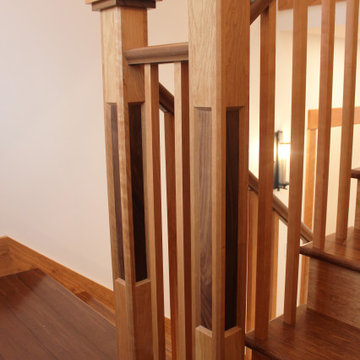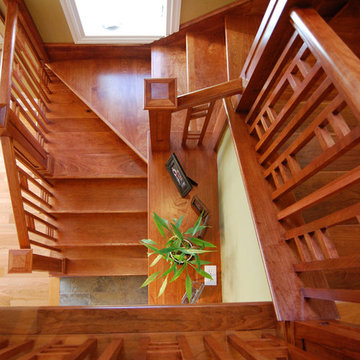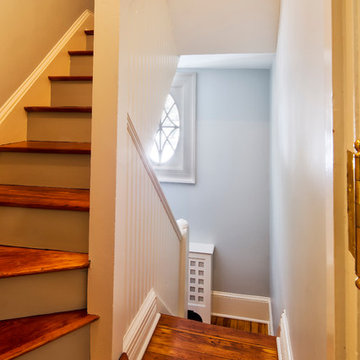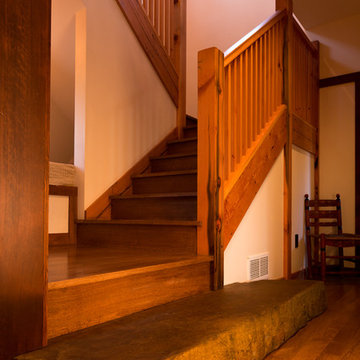463 foton på trätonad u-trappa
Sortera efter:
Budget
Sortera efter:Populärt i dag
61 - 80 av 463 foton
Artikel 1 av 3
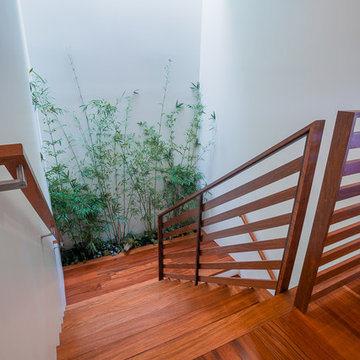
Rex Maximillian
Foto på en mellanstor tropisk u-trappa i trä, med sättsteg i målat trä och räcke i trä
Foto på en mellanstor tropisk u-trappa i trä, med sättsteg i målat trä och räcke i trä
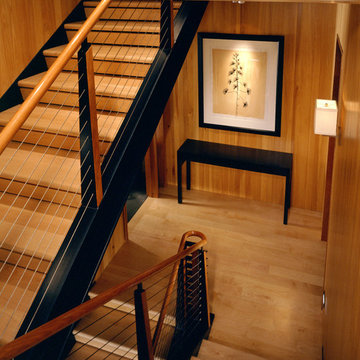
Pat Sudmeier
Inspiration för en funkis u-trappa i trä, med sättsteg i trä
Inspiration för en funkis u-trappa i trä, med sättsteg i trä
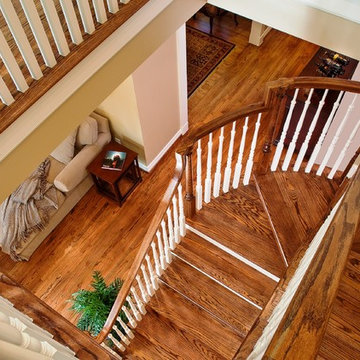
When adding a second story to this house a layout was needed for the staircase that would fit into the available space of the first floor. The solution was this curved design.
For more information about this project please visit: www.gryphonbuilders.com. Or contact Allen Griffin, President of Gryphon Builders, at 281-236-8043 cell or email him at allen@gryphonbuilders.com
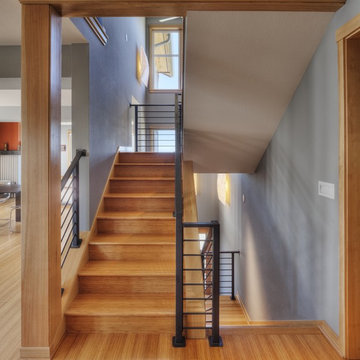
Staircase
Dan Tyrpak, photograper
Modern inredning av en u-trappa i trä, med sättsteg i trä
Modern inredning av en u-trappa i trä, med sättsteg i trä
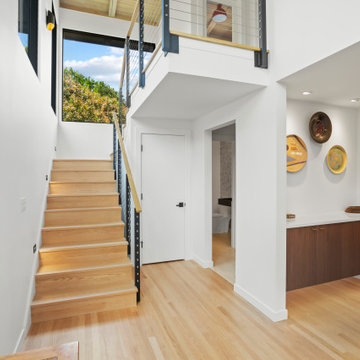
An entry console by the foyer allows for a landing place for keys, mail, or guests handbags. You can easily tuck miscellaneous items away into the cabinetry if a minimalist look is desired.
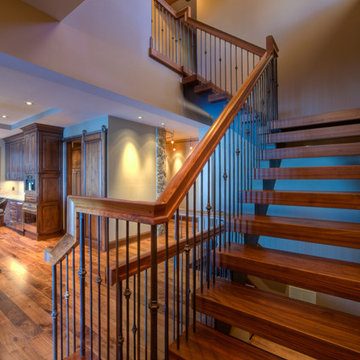
Dale Hall
Exempel på en stor klassisk u-trappa i trä, med öppna sättsteg och räcke i metall
Exempel på en stor klassisk u-trappa i trä, med öppna sättsteg och räcke i metall
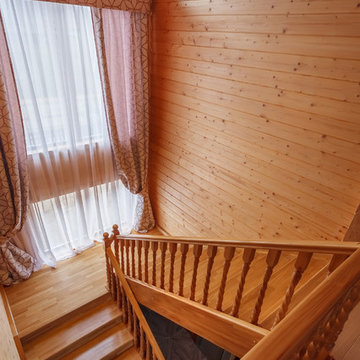
Фотограф: Алексей Данилкин
Idéer för en mellanstor u-trappa i målat trä, med sättsteg i målat trä och räcke i trä
Idéer för en mellanstor u-trappa i målat trä, med sättsteg i målat trä och räcke i trä
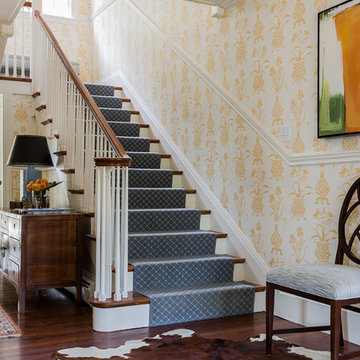
Michael J Lee
Idéer för vintage u-trappor i trä, med sättsteg i målat trä
Idéer för vintage u-trappor i trä, med sättsteg i målat trä
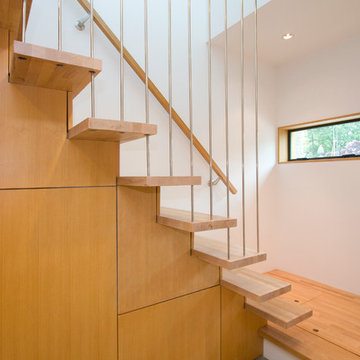
Vancouver's 1st laneway house.
Photo: Krista Jahnke
Idéer för funkis u-trappor i trä, med sättsteg i trä
Idéer för funkis u-trappor i trä, med sättsteg i trä
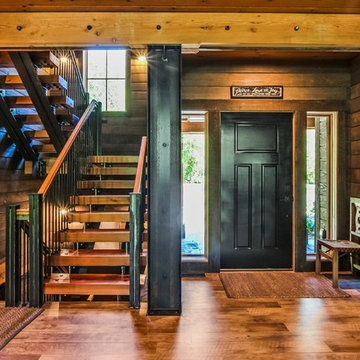
Artisan Craft Homes
Inredning av en rustik stor u-trappa i trä, med sättsteg i metall och räcke i flera material
Inredning av en rustik stor u-trappa i trä, med sättsteg i metall och räcke i flera material
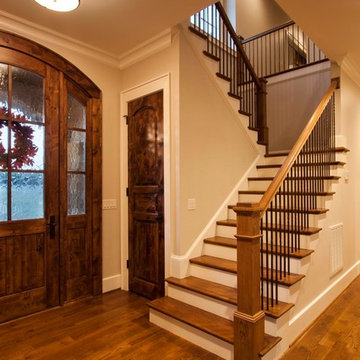
Nestled next to a mountain side and backing up to a creek, this home encompasses the mountain feel. With its neutral yet rich exterior colors and textures, the architecture is simply picturesque. A custom Knotty Alder entry door is preceded by an arched stone column entry porch. White Oak flooring is featured throughout and accentuates the home’s stained beam and ceiling accents. Custom cabinetry in the Kitchen and Great Room create a personal touch unique to only this residence. The Master Bathroom features a free-standing tub and all-tiled shower. Upstairs, the game room boasts a large custom reclaimed barn wood sliding door. The Juliette balcony gracefully over looks the handsome Great Room. Downstairs the screen porch is cozy with a fireplace and wood accents. Sitting perpendicular to the home, the detached three-car garage mirrors the feel of the main house by staying with the same paint colors, and features an all metal roof. The spacious area above the garage is perfect for a future living or storage area.
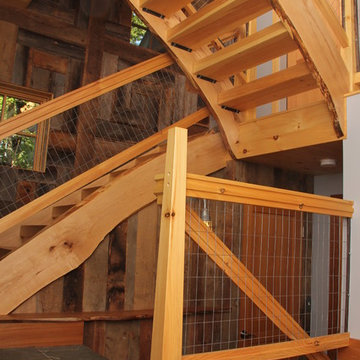
Renovated from a series of additions to an existing small cabin, this vacation home’s interior is a mixture of antique wood from the owner’s family farm and native woods from their property in the Berkshires. The stairs are particularly unique with pine and naturally curved maple slabs acting as stair stringers. The house is highly insulated and is designed for net zero in energy use—it actually produces more electricity (via PV panels) than it consumes. The house is also air sealed and insulated to levels above code (R-35 walls and R-62 cathedral ceilings). To help meet the energy-efficiency demands, triple-glazed Integrity® windows were installed to withstand the harsh Massachusetts’ climate.
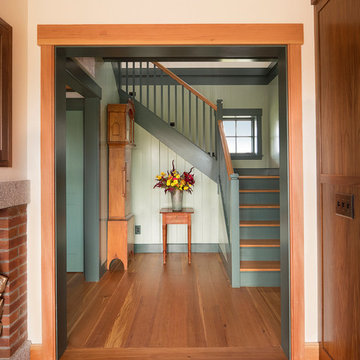
Carolyn Bates Photography
Inredning av en lantlig mellanstor u-trappa i trä, med sättsteg i målat trä
Inredning av en lantlig mellanstor u-trappa i trä, med sättsteg i målat trä
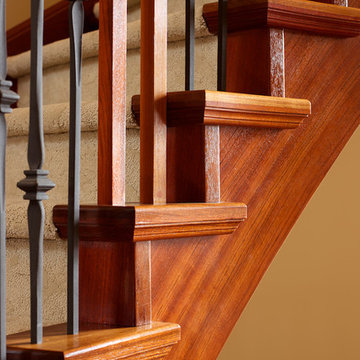
Ryan Patrick Kelly Photographs
Inspiration för en stor vintage u-trappa, med heltäckningsmatta, sättsteg i trä och räcke i flera material
Inspiration för en stor vintage u-trappa, med heltäckningsmatta, sättsteg i trä och räcke i flera material
463 foton på trätonad u-trappa
4
