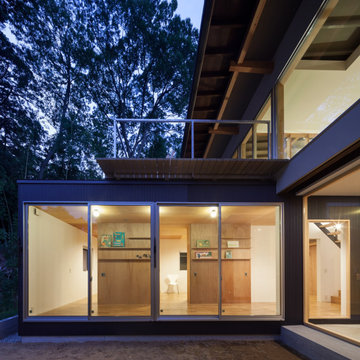344 foton på trätonad uteplats, med takförlängning
Sortera efter:
Budget
Sortera efter:Populärt i dag
101 - 120 av 344 foton
Artikel 1 av 3
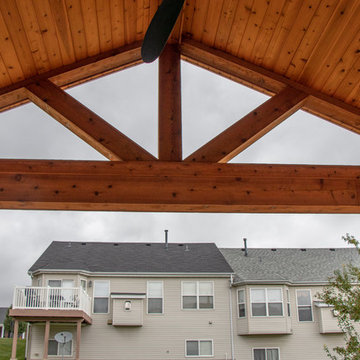
This outdoor space includes a gorgeous fireplace, a hot tub insert, an outdoor grilling center, custom wood ceilings and custom stamped decorative concrete.
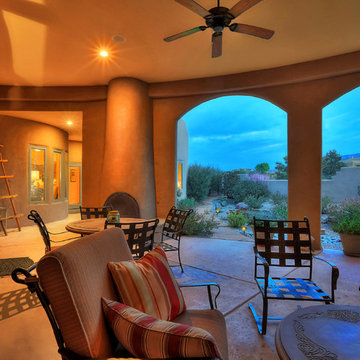
Calling this a patio is really not doing it justice as it is truly an outside living and entertaining area. Whether it is watching the spectacular and ever-changing weather of New Mexico or relaxing or partying with family and friends, this inviting outdoor room is a great stage for many memorable events. Photo by StyleTours ABQ.
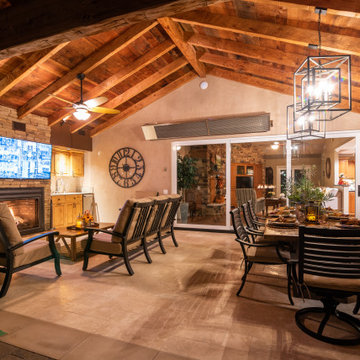
This backyard features two attached solid roof California rooms with two fireplaces and spaces for lounging, dining, entertaining, and relaxing. Reclaimed wood is used for the beams and ceiling to create a warm and inviting feel. Additional amenities include heaters, TV, sound system, and lighting. Both outdoor rooms all view towards the pool in the center of the yard.
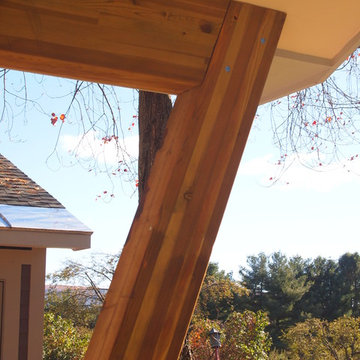
Specialty column & beam detail
Inspiration för en funkis uteplats framför huset, med naturstensplattor och takförlängning
Inspiration för en funkis uteplats framför huset, med naturstensplattor och takförlängning
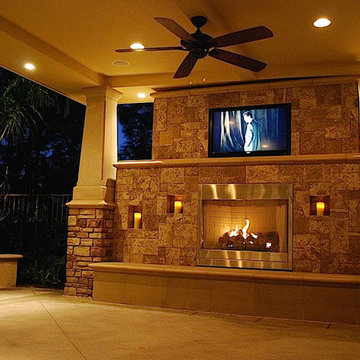
Inspiration för mellanstora moderna uteplatser på baksidan av huset, med betongplatta och takförlängning
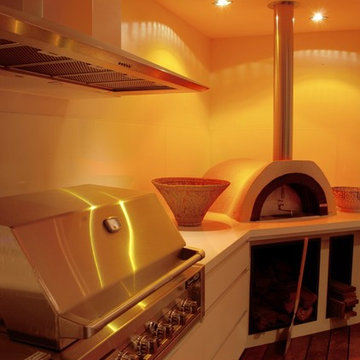
Straight from a Kevin McCloud documentary series, this luxuriously grand design is the culmination of four challenging years, one large budget, several big ideas and the singular vision of AMG Architects in realising its splendour.
Starting with a sound 1980’s concrete architectural canvas, AMG Architects created a fresh and refined modern classic of this natural entertainer.
A painstaking overhaul of the interior incorporated opulent design features and integrated the latest in audio-visual and lighting technology.
Through the artful removal of interior walls and the introduction of lighting to set off the new warm whites, welcoming spaces now offer uninterrupted views which flow naturally into the stunning landscaped outdoor entertainment areas.
Breezway Altair Louvre Windows enclose the outdoor/indoor living area to provide privacy and protection from the elements when required. The timber blades add warmth and complement the interior furnishings while allowing fresh breezes in to ventilate the area.
By removing unnecessary elements and celebrating those which enhance the design, the luxurious is skilfully balanced with the practical, creating a genuinely liveable family home.
AMG Architects’ attention to detail and exemplary project management skills have combined to create an exclusive living experience that exudes sophistication and an appreciation of the finer things.
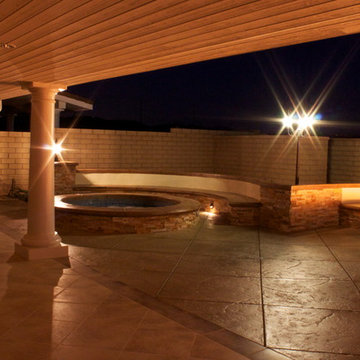
Backyard renovation. Jacuzzi with adjacent water fountain-fire pit. Marble flooring into stamped concrete and custom made columns.
Modern inredning av en mycket stor uteplats på baksidan av huset, med en öppen spis, stämplad betong och takförlängning
Modern inredning av en mycket stor uteplats på baksidan av huset, med en öppen spis, stämplad betong och takförlängning
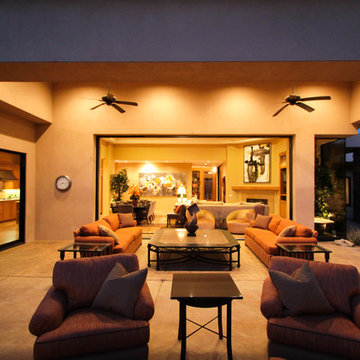
Kim Melrose
Inredning av en modern mellanstor uteplats på baksidan av huset, med marksten i betong och takförlängning
Inredning av en modern mellanstor uteplats på baksidan av huset, med marksten i betong och takförlängning
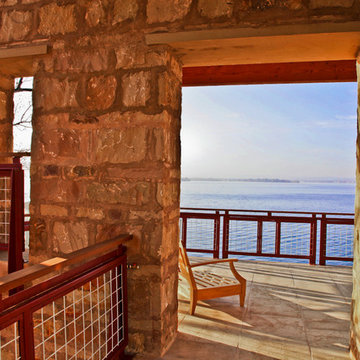
This Lake LBJ vacation home was designed by Black + Vernooy Architects for an active family with three teenage children as a place to get away and enjoy the outdoors together. Focusing on a casual lakeside lifestyle the connection between interior and exterior became a driving element of the design.
Designed by Black + Vernooy, Built by Kip Steele Custom Homes, Photo by Brandy Steele
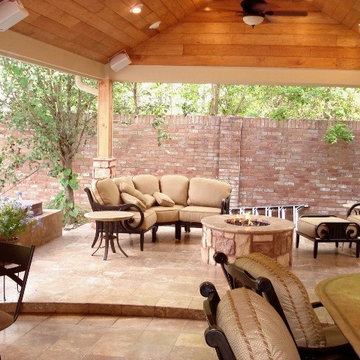
This fire pit and cozy conversation area draws outdoor entertaining guests or family members like moths to a flame. Overhead, a gable roof extension with a wood ceiling keeps this covered patio warm, rustic and cozy. The nearby outdoor dining table and bar and grill island offer food, drinks and extra seating. More outdoor living designs by Outdoor Homescapes of Houston at www.outdoorhomescapes.com
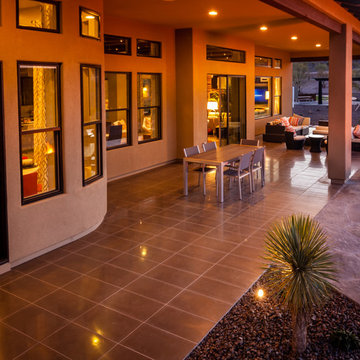
Idéer för att renovera en mellanstor funkis uteplats på baksidan av huset, med kakelplattor och takförlängning
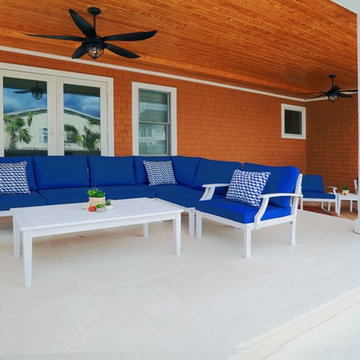
The steeply sloped back yard allowed us to make a drastic impact by building an 8' tall retaining wall to support the pool and patio, creating a dog-friendly play space in the lower yard. The heated pool features an inset spa for year-round relaxation. An adjacent sunken patio is anchored by a linear fire pit, with an artificial turf floor to visually soften the space. Tiered patios define the rooms underneath the new second story deck, while a shed provides both storage and privacy from the neighbors. Tucked underneath the staircase is a shower, complete with a surfboard to add a fun, beach element to the coastal style space. Lush landscaping and mindfully placed accent lighting finish off the space, to provide a comfortable refuge from everyday life.
Photo by Craig O'Neal
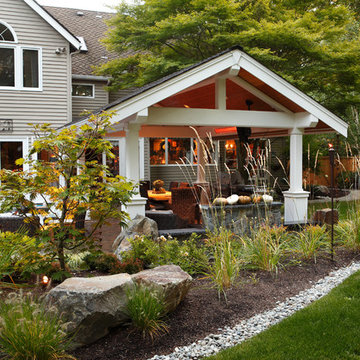
Parkscreative.com
Exempel på en stor modern uteplats på baksidan av huset, med en öppen spis, marksten i betong och takförlängning
Exempel på en stor modern uteplats på baksidan av huset, med en öppen spis, marksten i betong och takförlängning
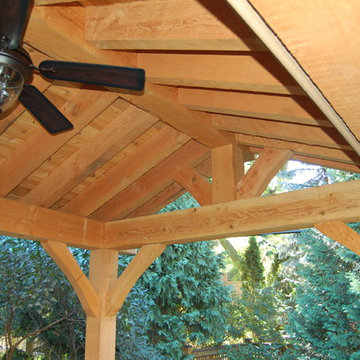
Inredning av en rustik mellanstor uteplats på baksidan av huset, med trädäck och takförlängning
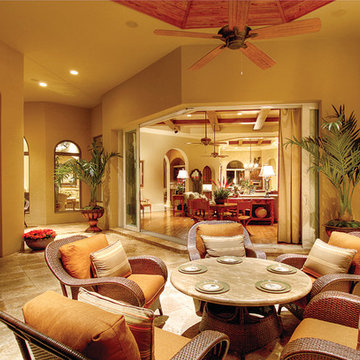
The Sater Design Collection's luxury, Mediterranean home plan "Prima Porta" (Plan #6955). saterdesign.com
Inspiration för en mycket stor medelhavsstil uteplats på baksidan av huset, med en fontän, naturstensplattor och takförlängning
Inspiration för en mycket stor medelhavsstil uteplats på baksidan av huset, med en fontän, naturstensplattor och takförlängning
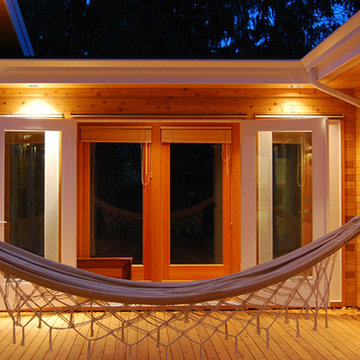
The hammock at the Rockhouse is an integral part of the courtyard house. Quiet, private, inviting and incredibly dangerous if you plan on getting any work done!
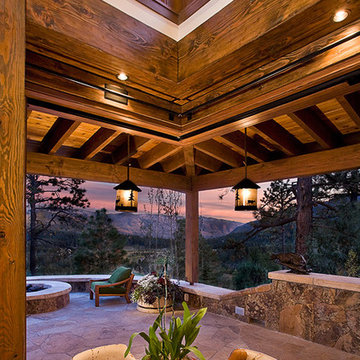
Cleverly hidden structural supports and floating doors allow the interior and exterior to gracefully collide bringing the outside in and the inside out.
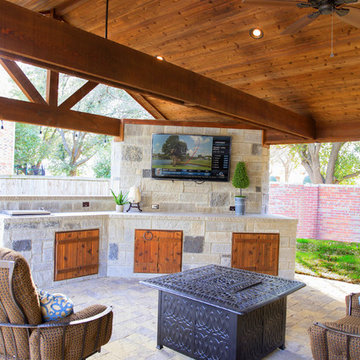
Bild på en stor vintage uteplats på baksidan av huset, med naturstensplattor och takförlängning
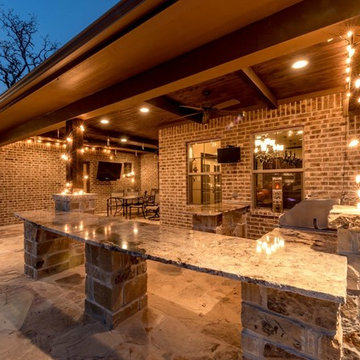
Bild på en stor rustik uteplats på baksidan av huset, med utekök, naturstensplattor och takförlängning
344 foton på trätonad uteplats, med takförlängning
6
