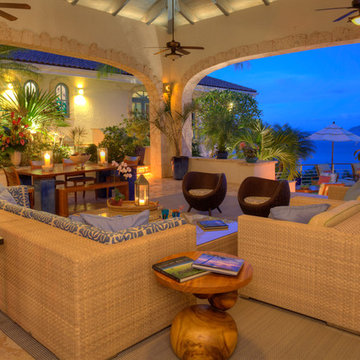344 foton på trätonad uteplats, med takförlängning
Sortera efter:
Budget
Sortera efter:Populärt i dag
141 - 160 av 344 foton
Artikel 1 av 3
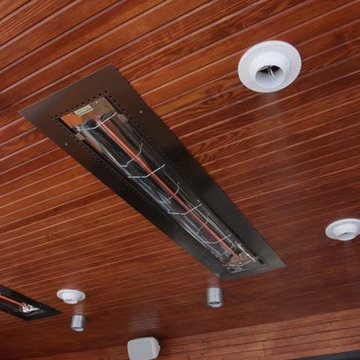
This is a 10 Port JetStream System with Flush Mounted Infrared Heating. You can enjoy this patio all year long.
Idéer för att renovera en stor funkis uteplats på baksidan av huset, med utekök, kakelplattor och takförlängning
Idéer för att renovera en stor funkis uteplats på baksidan av huset, med utekök, kakelplattor och takförlängning
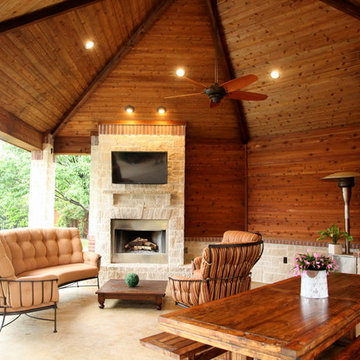
This large cabana was designed to provide additional living space to the Southlake homeowners. The tongue in groove ceiling was hand constructed out of western red cedar and accented by large cedar beams. The light colored chopped lueder stone fireplace and stamped concrete floors provide a nice contrast to the dark walnut stain. Red brick matching the home was used to integrate the new construction to the existing architecture .
Sandra Lynch Photography
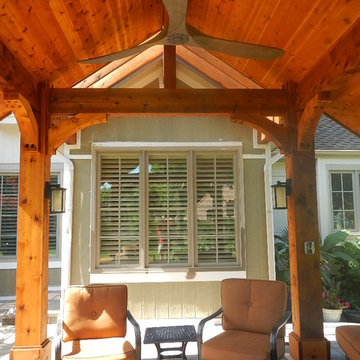
Interior view looking back toward Main House.
Idéer för en liten amerikansk uteplats på baksidan av huset, med marksten i betong och takförlängning
Idéer för en liten amerikansk uteplats på baksidan av huset, med marksten i betong och takförlängning
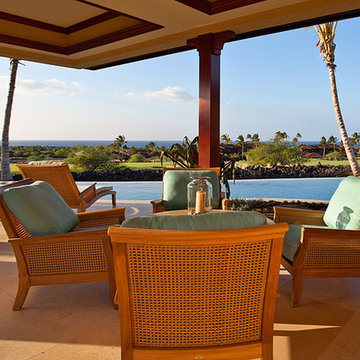
Bild på en mycket stor maritim uteplats på baksidan av huset, med en fontän, naturstensplattor och takförlängning
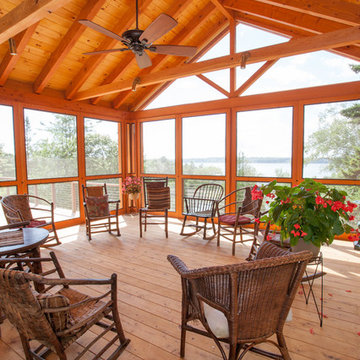
Gene St.Pierre Photography
Inspiration för en mellanstor amerikansk uteplats, med trädäck och takförlängning
Inspiration för en mellanstor amerikansk uteplats, med trädäck och takförlängning
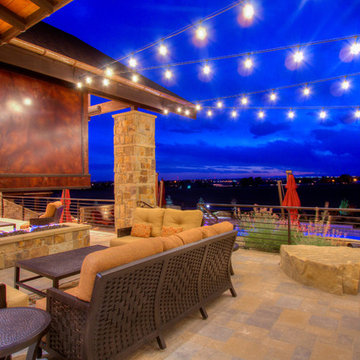
Bild på en stor amerikansk uteplats på baksidan av huset, med en öppen spis, naturstensplattor och takförlängning
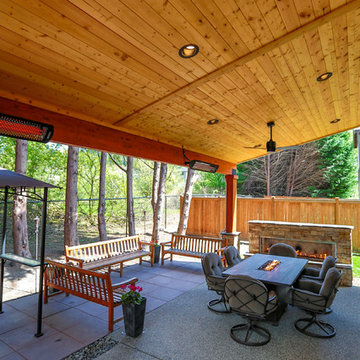
Inspiration för mellanstora amerikanska uteplatser på baksidan av huset, med en eldstad, marksten i betong och takförlängning
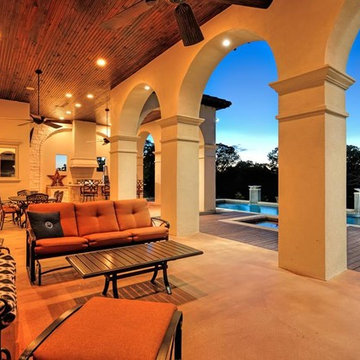
house designed by OSCAR E FLORES DESIGN STUDIO
in San Antonio, texas
Idéer för en stor medelhavsstil uteplats på baksidan av huset, med utekök, betongplatta och takförlängning
Idéer för en stor medelhavsstil uteplats på baksidan av huset, med utekök, betongplatta och takförlängning
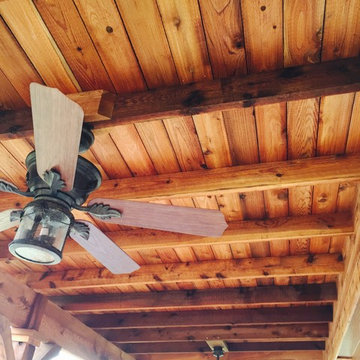
100 % Western Red Cedar Patio Cover with ceiling fans with light kits
Inspiration för stora rustika uteplatser på baksidan av huset, med takförlängning, utekök och stämplad betong
Inspiration för stora rustika uteplatser på baksidan av huset, med takförlängning, utekök och stämplad betong
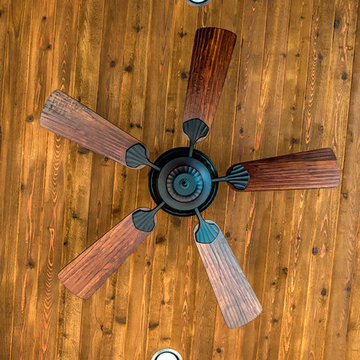
Dal-Rich Design / photo by Daniel Bowman Ashe
Inredning av en klassisk stor uteplats på baksidan av huset, med takförlängning och naturstensplattor
Inredning av en klassisk stor uteplats på baksidan av huset, med takförlängning och naturstensplattor
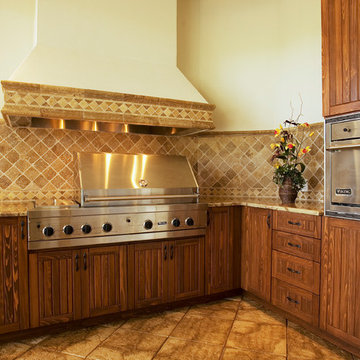
Challenge
As part-time residents of this Bonita Springs home, our clients were looking to update their outdoor entertainment area. They also planned to be away for the summer during the remodel and needed their renovation project to be finished prior to their return for the winter.
Their needs included:
Changing the color pallet to a monochromatic scheme, removing the yellow brick pavers, adding an outdoor kitchen area, adding an outdoor fireplace, resurfacing the pool and updating the tile, installing a new screen enclosure, and creating privacy from the neighbors, particularly the main sitting areas, pool and outdoor kitchen.
Although there was already a 1,221 sq. ft. lanai under the roof, it lacked functionality needed by the homeowners. Most of its amenities were located at one end of the lanai, and lacked privacy that the homeowners valued.
Solution
The final project design required two additions to the lanai area adding an accumulative 265 sq. ft. to the existing space expanding their sitting area and accommodating a much-needed outdoor kitchen. The new additions also needed to blend with the home’s existing style.
Addition #1—Sitting Area:
The first addition added approximately 145 sq. ft. to the end of the lanai. This allowed Progressive Design Build to tie into the existing gable room for the new space and create privacy from the neighbors.
Addition #2—Outdoor Kitchen:
The second addition was a bump out that added approximately 120 sq. ft. to the end of the house close to the interior kitchen. This allowed the client to add an outdoor over and 52” Viking grill (with a side burner) to their outdoor living space. Other amenities included a new sink and under counter fridge, granite countertops, tumbled stone stile and Cypress cabinetry, custom-fabricated with marine grade plywood boxes and marine grade finishes to withstand moisture, common in the Bonita Bay community.
Special attention was given to the preparation area on either side of the stove, the landing area next to the oven and the serving counter behind the bar. Bar seating was added to the outdoor kitchen, allowing guests to visit with the cook comfortably and easily.
Brick Pavers
During the design phase, we discovered that the original brick pavers were set in sand, with no concrete pad below. Consequently, the retaining wall and several pavers were starting to fail, caused by the shifting sands. To remedy the problem, we installed a new concrete deck and laid new nonslip pavers on top of the deck—ideal for wet area applications.
Pool Renovations
To dramatically improve the enjoyment and ambiance of their pool, Progressive Design Build completely re-plumbed it, putting in additional lighting and new water features. New decorative pool tile, coping, and a paver deck were also installed around the pool. The pool finish chosen by our clients was a nice tropical blue color.
Screen Enclosure
A new screen enclosure was installed in compliance with new local building codes, making it more stable and solid than the existing one. The color change from white to bronze coordinated well with the homeowners’ new color scheme; and the location of the service door and stairs provided convenient access to the new pool equipment.
Results
This project was completed on time and within budget before these homeowners returned for their winter holiday. They were thrilled with the weekly communication, which included two-way phone calls and email photo sharing. They always knew where their project was in the construction process and what was happening at all times—providing security and peace of mind.
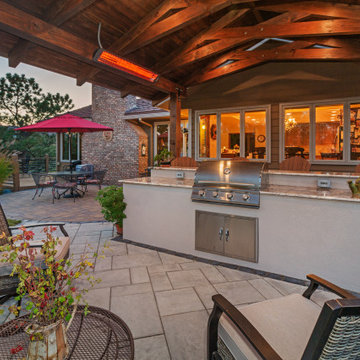
This pavilion offers a versatile and elegant space for gatherings.
Inspiration för en liten vintage uteplats på baksidan av huset, med marksten i tegel, takförlängning och utekök
Inspiration för en liten vintage uteplats på baksidan av huset, med marksten i tegel, takförlängning och utekök
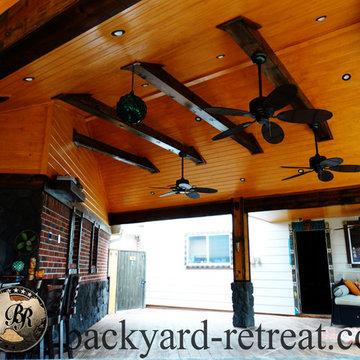
Covered Wood Structure, Ambient Landscape Lighting, Outdoor Lighting, Exterior Design, Custom Wood Structures, Outdoor Cook Station, Outdoor Kitchen, Covered Structure
Built by Backyard Retreats
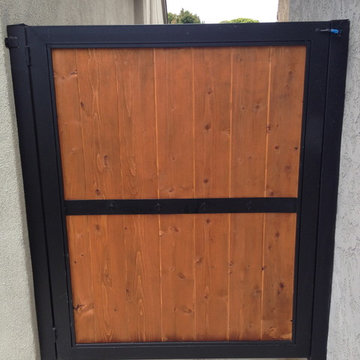
Idéer för mellanstora medelhavsstil uteplatser på baksidan av huset, med naturstensplattor och takförlängning
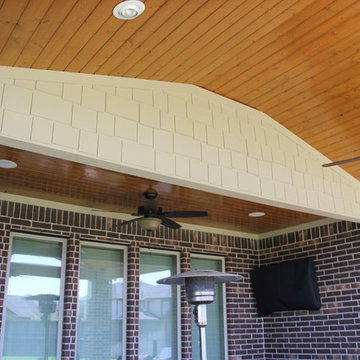
Tradition Outdoor Living, LLC. This project was built to look original-to-the-home. It has matching shingles, paint, and brick columns. The ceiling was upgraded to T&G stained pine for a more rustic look. A TV and sound system were also added for additional outdoor entertainment under the patio cover. The vaulted ceiling creates an airy feeling to this patio while the recessed lighting enhances visibility during evening entertainment.
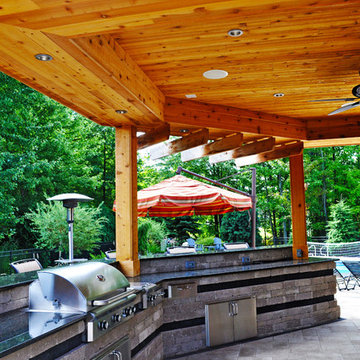
Inspiration för stora uteplatser på baksidan av huset, med naturstensplattor och takförlängning
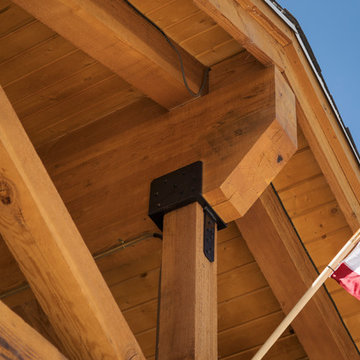
Idéer för att renovera en stor tropisk uteplats på baksidan av huset, med takförlängning
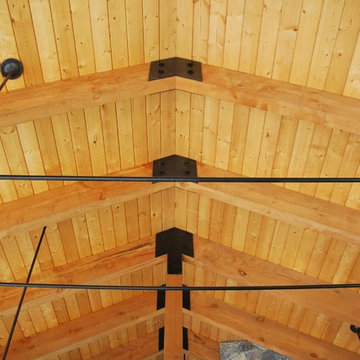
Details of roof and custom steel components.
Photo © Anne Callender
Idéer för en klassisk uteplats på baksidan av huset, med utekök, naturstensplattor och takförlängning
Idéer för en klassisk uteplats på baksidan av huset, med utekök, naturstensplattor och takförlängning
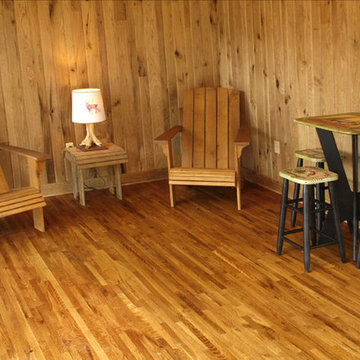
1 1/2" R&Q White Oak
Back porch at family cottage. White Oak Live Sawn on the walls. www.hickmanwoods.com
Rustik inredning av en uteplats på baksidan av huset, med takförlängning
Rustik inredning av en uteplats på baksidan av huset, med takförlängning
344 foton på trätonad uteplats, med takförlängning
8
