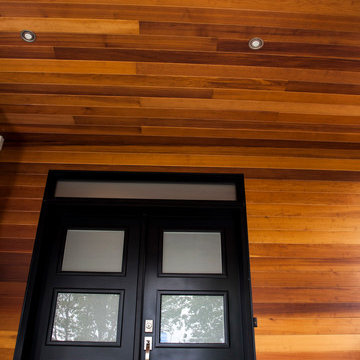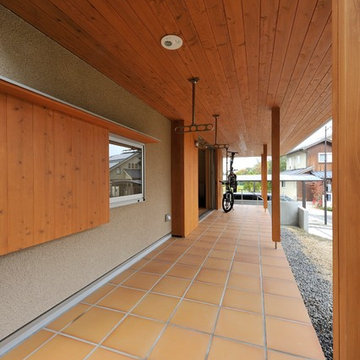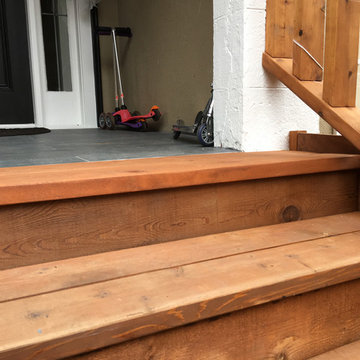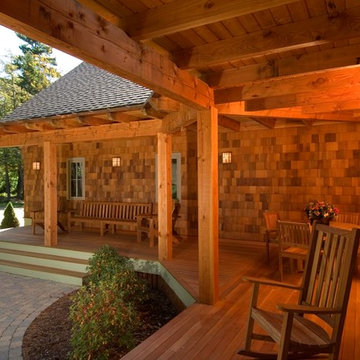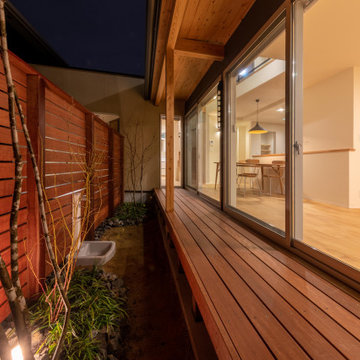84 foton på trätonad veranda framför huset
Sortera efter:
Budget
Sortera efter:Populärt i dag
41 - 60 av 84 foton
Artikel 1 av 3
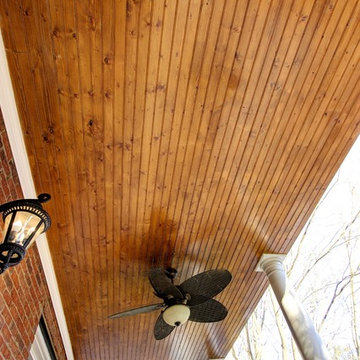
Knotty pine tongue and groove porch ceiling.
C. Augestad, Fox Photography, Marietta, GA
Idéer för små vintage verandor framför huset, med betongplatta och takförlängning
Idéer för små vintage verandor framför huset, med betongplatta och takförlängning
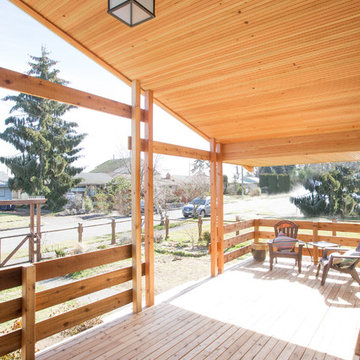
The porch ceiling paneling was salvaged to save materials.
Bild på en stor veranda framför huset, med trädäck och takförlängning
Bild på en stor veranda framför huset, med trädäck och takförlängning
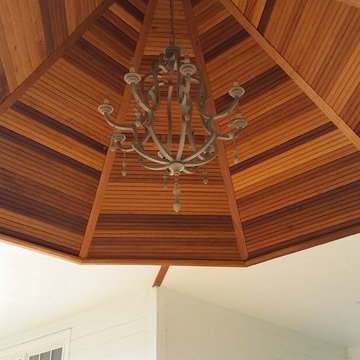
Idéer för att renovera en stor vintage veranda framför huset, med trädäck och takförlängning
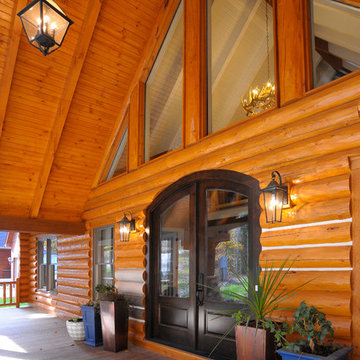
Front porch featuring a double door entry with black light fixtures and large trapezoid windows.
Foto på en stor funkis veranda framför huset, med takförlängning
Foto på en stor funkis veranda framför huset, med takförlängning
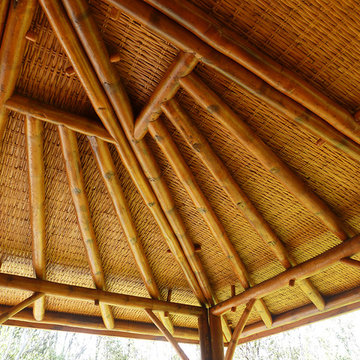
Angela Sugar
Idéer för tropiska verandor framför huset, med trädäck och takförlängning
Idéer för tropiska verandor framför huset, med trädäck och takförlängning
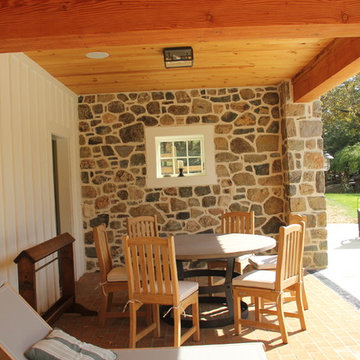
Modern inredning av en mellanstor veranda framför huset, med takförlängning och marksten i tegel
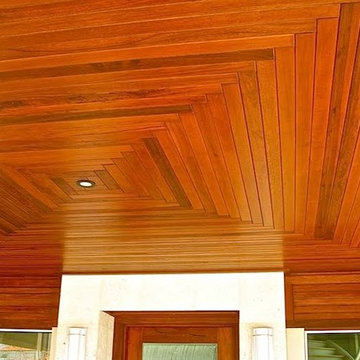
Inredning av en modern mellanstor veranda framför huset, med trädäck och takförlängning
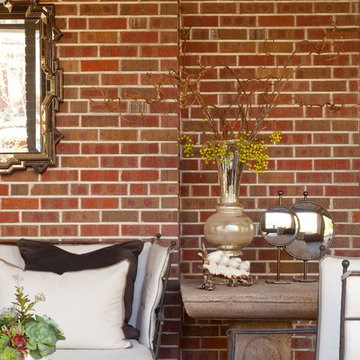
Transitional and Sophisticated Front Porch, Photo by Emily Minton Redfield
Idéer för en mellanstor klassisk veranda framför huset, med marksten i tegel och takförlängning
Idéer för en mellanstor klassisk veranda framför huset, med marksten i tegel och takförlängning
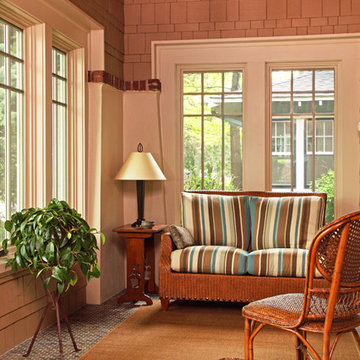
Architecture & Interior Design: David Heide Design Studio – Photos: Greg Page
Amerikansk inredning av en veranda framför huset
Amerikansk inredning av en veranda framför huset
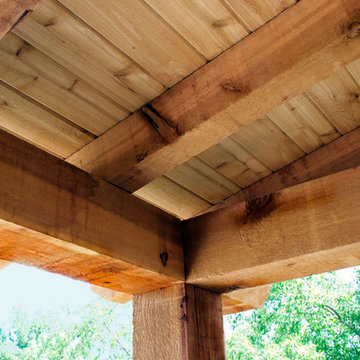
Nicholas Borrell
Bild på en mellanstor rustik veranda framför huset, med takförlängning och trädäck
Bild på en mellanstor rustik veranda framför huset, med takförlängning och trädäck
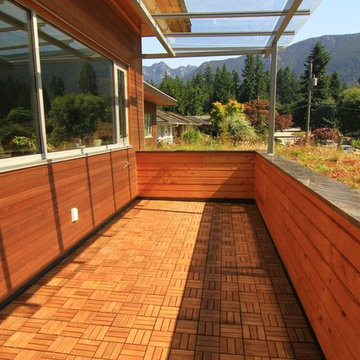
Photo by:
Myshsael Schlyecher Photography
myshsael.com
Inredning av en modern veranda framför huset, med trädäck och markiser
Inredning av en modern veranda framför huset, med trädäck och markiser
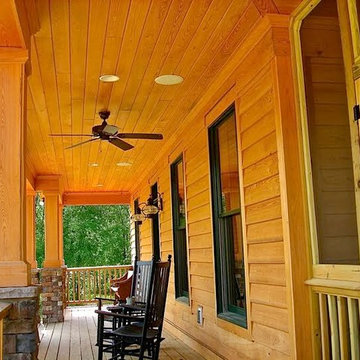
Inredning av en modern mellanstor veranda framför huset, med trädäck och takförlängning
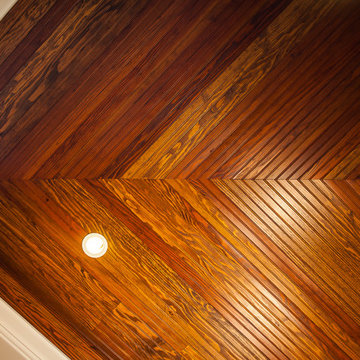
In this historic home renovation in the Irving Park neighborhood of Chicago, we did a complete update of the outside of this century-old house. The front porch ceiling was made out of Douglas Pine. We changed the porch soffits from aluminum to Douglas Pine and added electrical outlets to the porch ceiling to make it easy to plug in Christmas lights.
Photo Credit: Steve Rowell
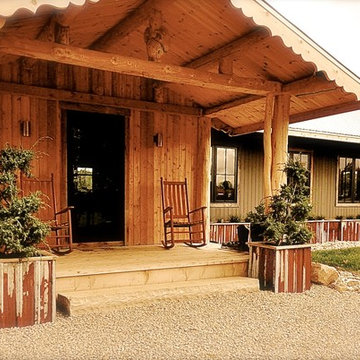
The ornamental clipped juniper specimens are a perfect match for the rustic entrance planters!
Idéer för en liten rustik veranda framför huset, med utekrukor, trädäck och takförlängning
Idéer för en liten rustik veranda framför huset, med utekrukor, trädäck och takförlängning
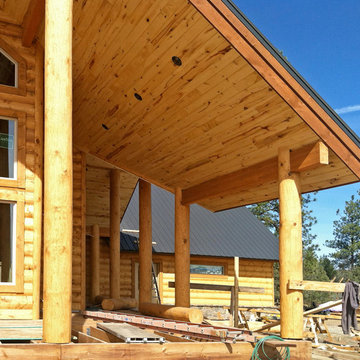
© Owners.
This deep, sheltered porch is formed under the main roof. Together with the north facing cross gable at the entry - these roofs create a snow chute directing the snow that comes off the roof away from the house. This view west shows the garage beyond.
84 foton på trätonad veranda framför huset
3
