226 foton på trätonad veranda på baksidan av huset
Sortera efter:
Budget
Sortera efter:Populärt i dag
1 - 20 av 226 foton
Artikel 1 av 3

www.genevacabinet.com, Geneva Cabinet Company, Lake Geneva, WI., Lakehouse with kitchen open to screened in porch overlooking lake.
Inspiration för en stor maritim veranda på baksidan av huset, med marksten i tegel, takförlängning och räcke i flera material
Inspiration för en stor maritim veranda på baksidan av huset, med marksten i tegel, takförlängning och räcke i flera material

Klassisk inredning av en stor innätad veranda på baksidan av huset, med takförlängning
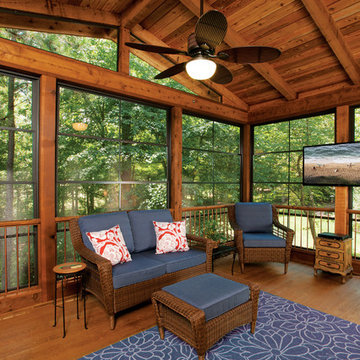
© Jan Stittleburg, JS PhotoFX for Atlanta Decking & Fence.
Bild på en mellanstor vintage veranda på baksidan av huset, med takförlängning
Bild på en mellanstor vintage veranda på baksidan av huset, med takförlängning
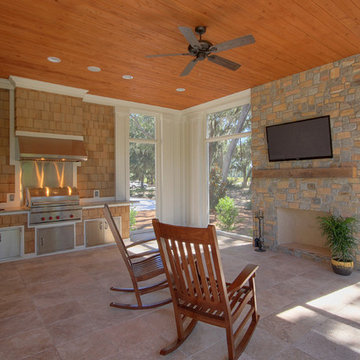
Idéer för att renovera en stor vintage veranda på baksidan av huset, med utekök, kakelplattor och takförlängning
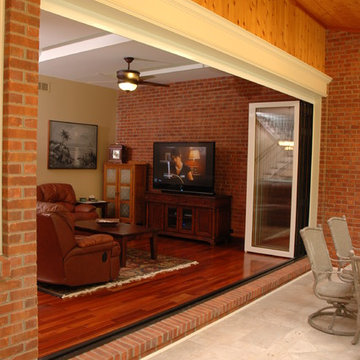
Neal's Design Remodel
Klassisk inredning av en mellanstor innätad veranda på baksidan av huset, med takförlängning
Klassisk inredning av en mellanstor innätad veranda på baksidan av huset, med takförlängning
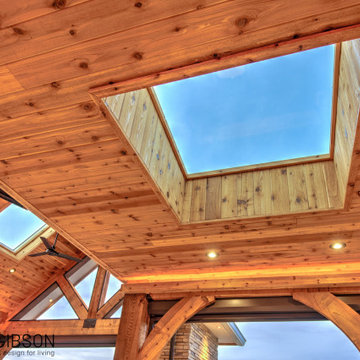
Previously a sun-drenched deck, unusable late afternoon because of the heat, and never utilized in the rain, the indoors seamlessly segues to the outdoors via Marvin's sliding wall system. Retractable Phantom Screens keep out the insects, and skylights let in the natural light stolen from the new roof. Powerful heaters and a fireplace warm it up during cool evenings.
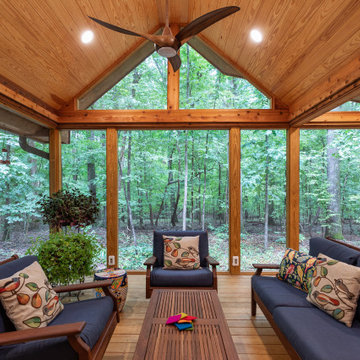
This mountain retreat-inspired porch is actually located in the heart of Raleigh NC. Designed with the existing house style and the wooded lot in mind, it is large and spacious, with plenty of room for family and friends.
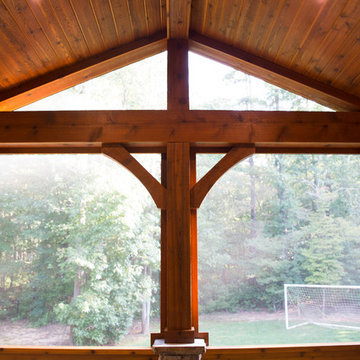
Evergreen Studio
Foto på en stor rustik innätad veranda på baksidan av huset, med stämplad betong och takförlängning
Foto på en stor rustik innätad veranda på baksidan av huset, med stämplad betong och takförlängning
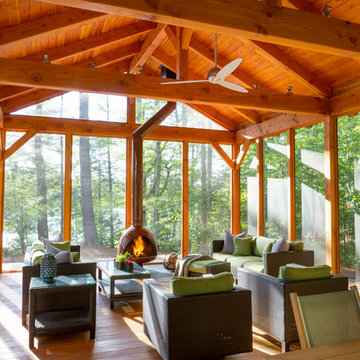
Architect: LDa Architecture & Interiors
Builder: Denali Construction
Landscape Architect: Matthew Cunningham
Photographer: Greg Premru Photography
Idéer för en rustik innätad veranda på baksidan av huset
Idéer för en rustik innätad veranda på baksidan av huset
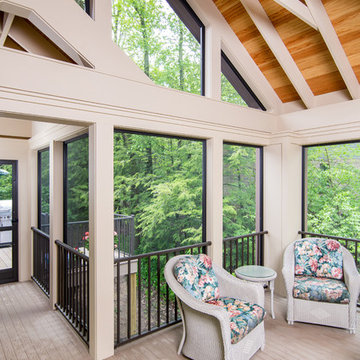
Contractor: Hughes & Lynn Building & Renovations
Photos: Max Wedge Photography
Klassisk inredning av en stor innätad veranda på baksidan av huset, med trädäck och takförlängning
Klassisk inredning av en stor innätad veranda på baksidan av huset, med trädäck och takförlängning
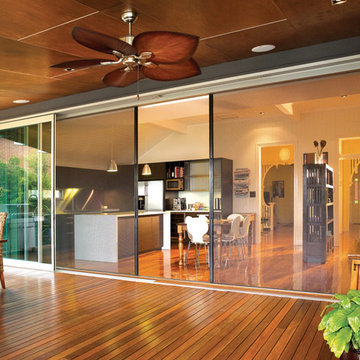
Inspiration för en stor funkis veranda på baksidan av huset, med trädäck och takförlängning
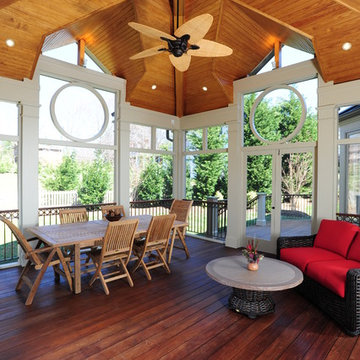
Klassisk inredning av en mellanstor veranda på baksidan av huset, med trädäck och takförlängning
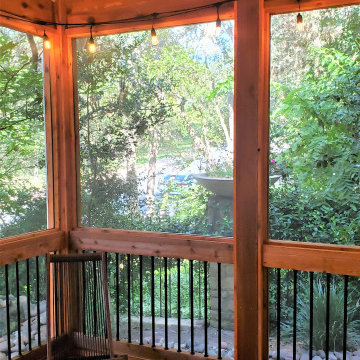
Our clients like the look of cedar, so they chose pressure-treated wood for their porch framing and had us wrap it in cedar throughout. For their porch floor, they chose Zuri decking, which we were able to match to the original deck floor.
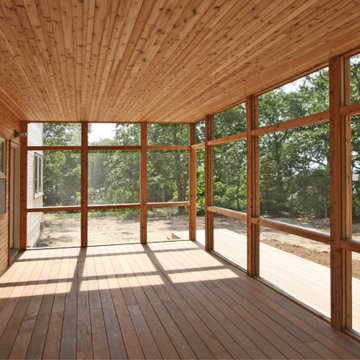
Screened porch with ipe decking, cedar posts, and knotty cedar siding and ceiling.
Modern inredning av en mellanstor innätad veranda på baksidan av huset, med trädäck och takförlängning
Modern inredning av en mellanstor innätad veranda på baksidan av huset, med trädäck och takförlängning
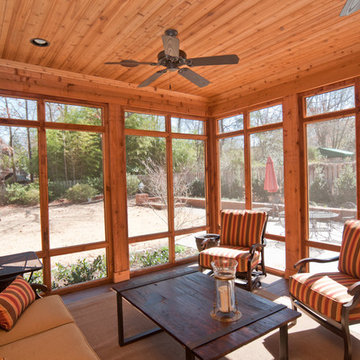
The Daniel's Porch displays a sleek rustic style while maintaining a robust, modernistic atmosphere. The screened wall feature makes this a perfect place for quiet social gatherings.
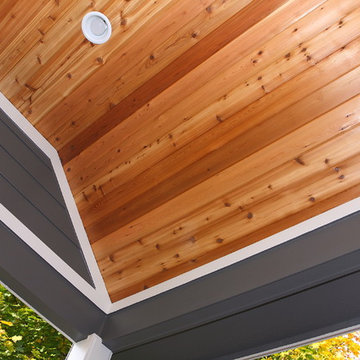
This exterior remodeling project featured the installation of cedar tongue and groove (T & G) in the soffit, a unique touch in addition to new white gutters, downspouts and matching James Hardie NT3 trim boards throughout the home.
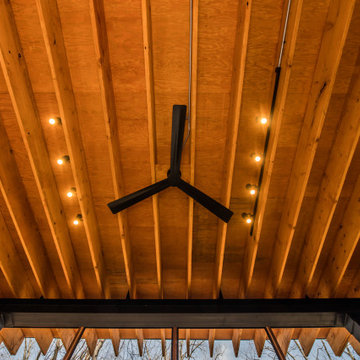
Rear screened porch with wood-burning fireplace and additional firewood storage within mantel.
Inspiration för mellanstora moderna innätade verandor på baksidan av huset, med naturstensplattor och takförlängning
Inspiration för mellanstora moderna innätade verandor på baksidan av huset, med naturstensplattor och takförlängning
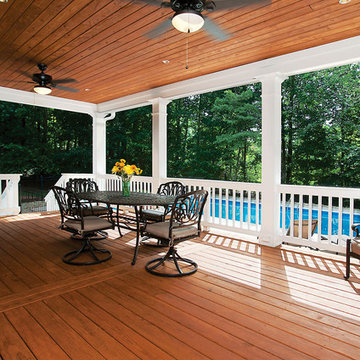
© Jan Stittleburg - JS PhotoFX for Atlanta Decking & Fence Co.
Foto på en stor vintage veranda på baksidan av huset, med takförlängning
Foto på en stor vintage veranda på baksidan av huset, med takförlängning
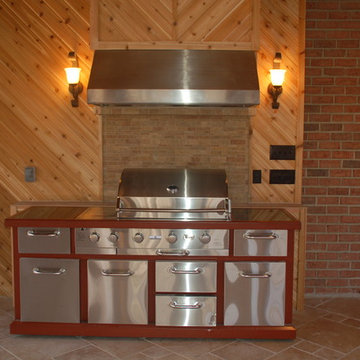
Custom Residence Design - Screened Porch Addition. Grill and cooking station
Idéer för stora verandor på baksidan av huset, med utekök, kakelplattor och takförlängning
Idéer för stora verandor på baksidan av huset, med utekök, kakelplattor och takförlängning
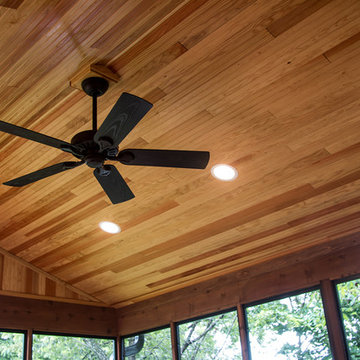
Idéer för en mellanstor rustik innätad veranda på baksidan av huset, med trädäck och takförlängning
226 foton på trätonad veranda på baksidan av huset
1