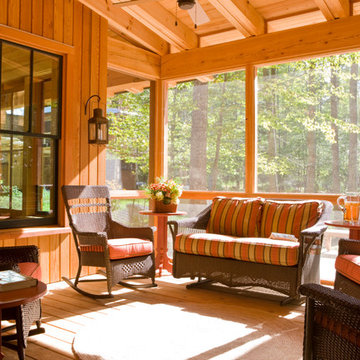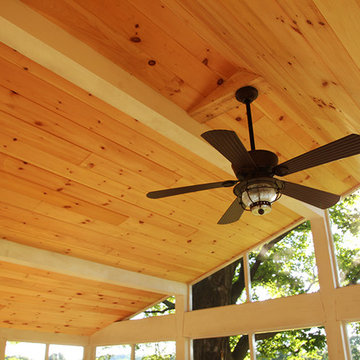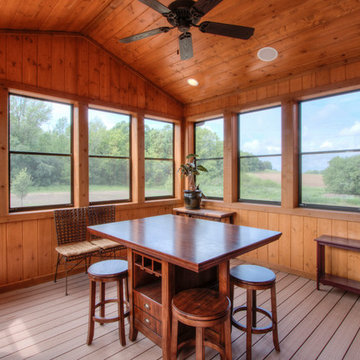312 foton på trätonad veranda
Sortera efter:Populärt i dag
81 - 100 av 312 foton
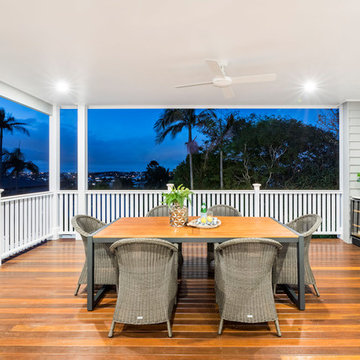
Idéer för att renovera en vintage veranda framför huset, med trädäck och takförlängning
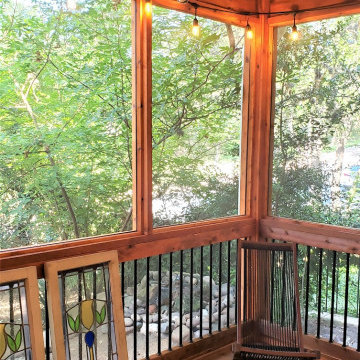
Our clients like the look of cedar, so they chose pressure-treated wood for their porch framing and had us wrap it in cedar throughout. For their porch floor, they chose Zuri decking, which we were able to match to the original deck floor.
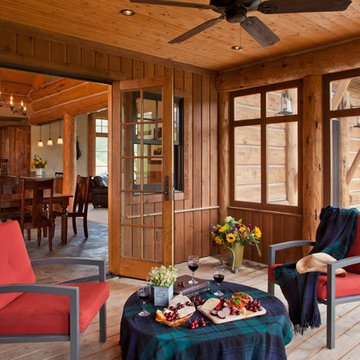
Idéer för en mellanstor rustik innätad veranda på baksidan av huset, med trädäck och takförlängning
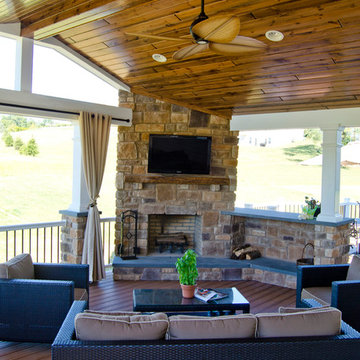
This Space was built using Trex Tiki Torch decking along with white radiance rail handrails. This space was built for outdoor living. With the impressive fire feature and outdoor kitchen this space is ready to entertain. Even in the evening hours, this space will light up to keep the party going all night long.
Photography By: Keystone Custom Decks
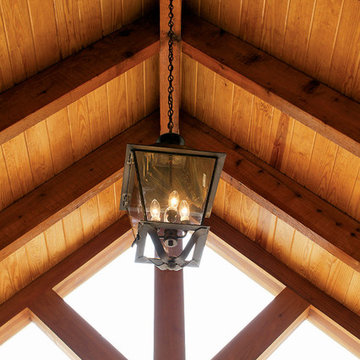
Living comfortably has never been easier! This gorgeous Craftsman home exposes rich architectural detail throughout the open floor plan. Perfect for those who enjoy outdoor living, this design features copious areas for taking advantage of Mother Nature. A sunroom, rear deck and screened porch are all on the main level, while the lower level boasts a screened porch with summer kitchen, as well as a second covered porch.
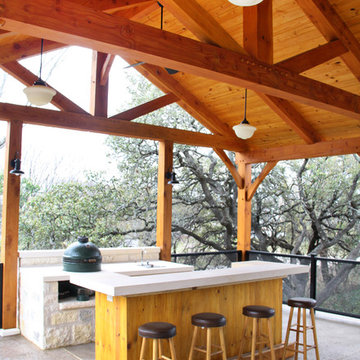
Texas Timber Frames
Idéer för en klassisk veranda, med betongplatta och takförlängning
Idéer för en klassisk veranda, med betongplatta och takförlängning
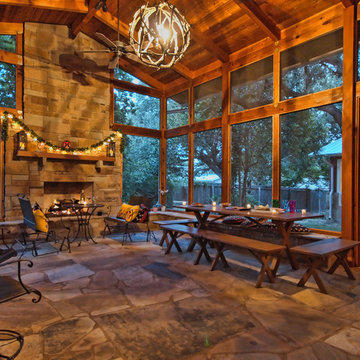
Addition onto 1925 Austin bungalow. Screened porch makes home feel enormous.
Idéer för mellanstora rustika verandor längs med huset, med naturstensplattor, takförlängning och en öppen spis
Idéer för mellanstora rustika verandor längs med huset, med naturstensplattor, takförlängning och en öppen spis
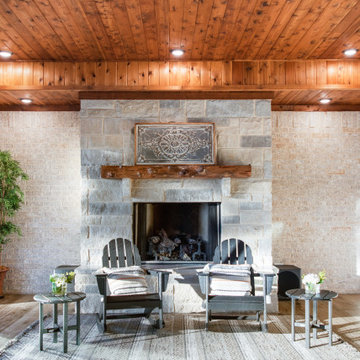
This space is truly the entertainer's dream, a four-season space with air conditioning/heating, a wood-burning fireplace, a large grilling area with vent hood, and telescopic doors that open the patio to the breeze in good weather.

Weatherwell Aluminum shutters were used to turn this deck from an open unusable space to a private and luxurious outdoor living space with lounge area, dining area, and jacuzzi. The Aluminum shutters were used to create privacy from the next door neighbors, with the front shutters really authenticating the appearance of a true outdoor room.The outlook was able to be controlled with the moveable blades.
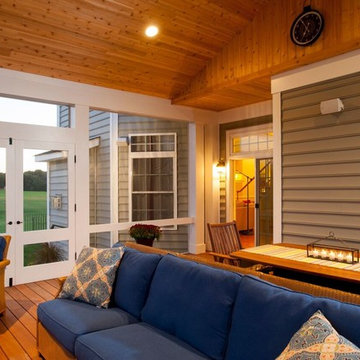
Idéer för stora rustika innätade verandor på baksidan av huset, med trädäck och takförlängning
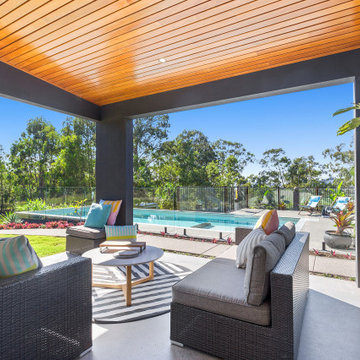
With a built in kitchen, table and lounge space this outdoor area is an entertainers dream! Plenty of space to have a chat, grab a snag or watch the kids in the pool.
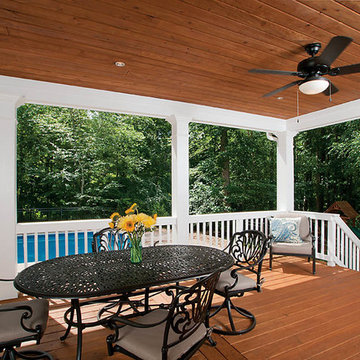
© Jan Stittleburg - JS PhotoFX for Atlanta Decking & Fence Co.
Klassisk inredning av en stor veranda på baksidan av huset, med takförlängning
Klassisk inredning av en stor veranda på baksidan av huset, med takförlängning
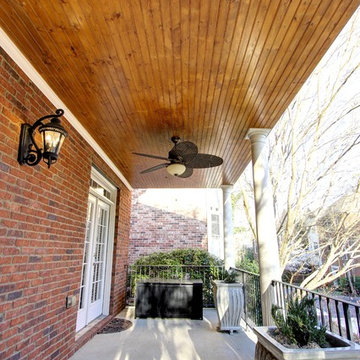
Rebuilt porch with tongue and groove ceiling and fan.
C. Augestad, Fox Photography, Marietta, GA
Klassisk inredning av en liten veranda framför huset, med betongplatta och takförlängning
Klassisk inredning av en liten veranda framför huset, med betongplatta och takförlängning
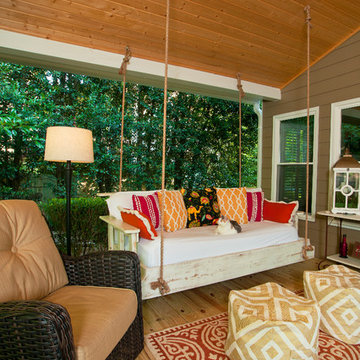
Bild på en mellanstor amerikansk veranda på baksidan av huset, med trädäck och takförlängning
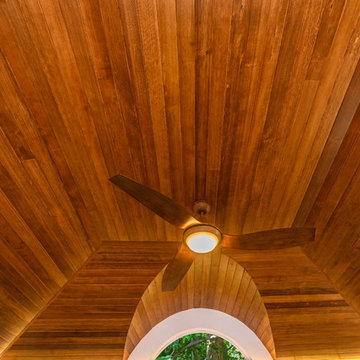
FineCraft Contractors, Inc.
Flanagan Architects
Soleimani Photography
Inspiration för mellanstora amerikanska innätade verandor på baksidan av huset, med takförlängning
Inspiration för mellanstora amerikanska innätade verandor på baksidan av huset, med takförlängning
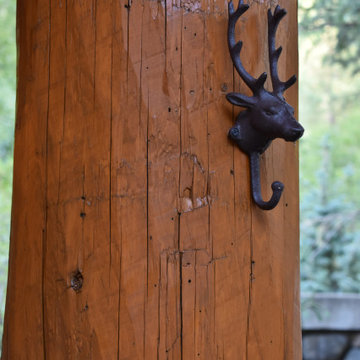
Cast iron elk adornment adds to the woodsy feel to this great mountain pergola.
Idéer för rustika verandor på baksidan av huset, med en pergola
Idéer för rustika verandor på baksidan av huset, med en pergola
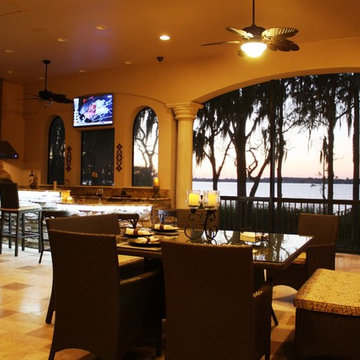
Brad Husserl
Exempel på en stor medelhavsstil veranda på baksidan av huset, med utekök, naturstensplattor och takförlängning
Exempel på en stor medelhavsstil veranda på baksidan av huset, med utekök, naturstensplattor och takförlängning
312 foton på trätonad veranda
5
