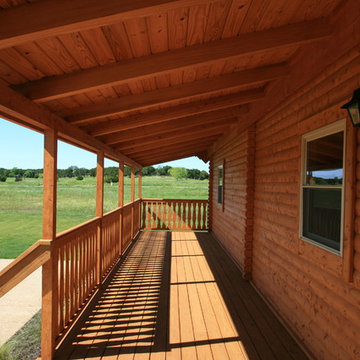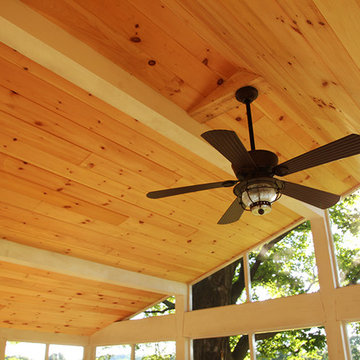313 foton på trätonad veranda
Sortera efter:
Budget
Sortera efter:Populärt i dag
121 - 140 av 313 foton
Artikel 1 av 3
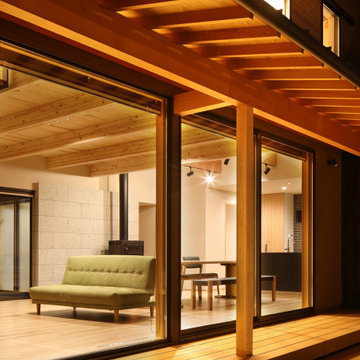
四季の舎 -薪ストーブと自然の庭-|Studio tanpopo-gumi
|撮影|野口 兼史
何気ない日々の日常の中に、四季折々の風景を感じながら家族の時間をゆったりと愉しむ住まい。
Exempel på en stor asiatisk veranda, med trädäck, takförlängning och räcke i trä
Exempel på en stor asiatisk veranda, med trädäck, takförlängning och räcke i trä
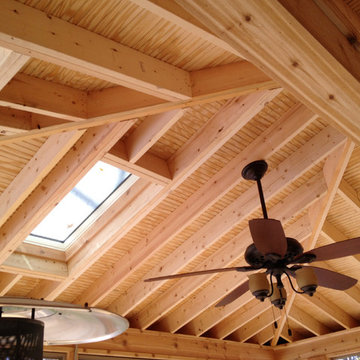
Cathedral ceiling with exposed rafters.
~Archadeck of Chicagoland
Inredning av en rustik stor innätad veranda på baksidan av huset, med trädäck och takförlängning
Inredning av en rustik stor innätad veranda på baksidan av huset, med trädäck och takförlängning
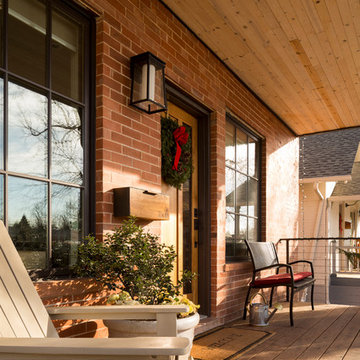
New front porch area. Red cedar decking, bluestain pine ceilings, new walnut front entry door. Windows by Sierra Pacific. Original brick exterior. Photo by Jess Blackwell
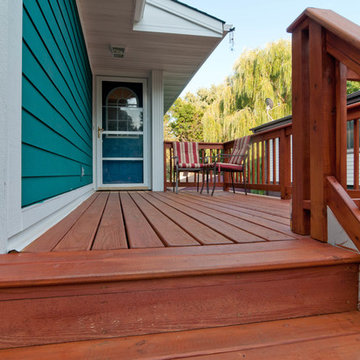
New Cedartone Front Entry Porch. Sturdy and Stable to replace the sad, old wood version that previously occupied this spot!
Inredning av en exotisk liten veranda framför huset, med takförlängning
Inredning av en exotisk liten veranda framför huset, med takförlängning
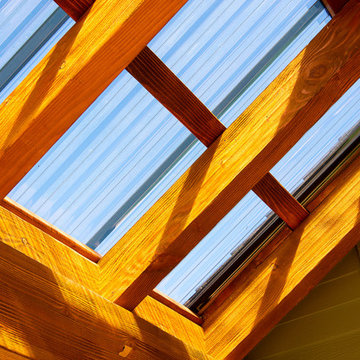
This complete home remodel was complete by taking the early 1990's home and bringing it into the new century with opening up interior walls between the kitchen, dining, and living space, remodeling the living room/fireplace kitchen, guest bathroom, creating a new master bedroom/bathroom floor plan, and creating an outdoor space for any sized party!
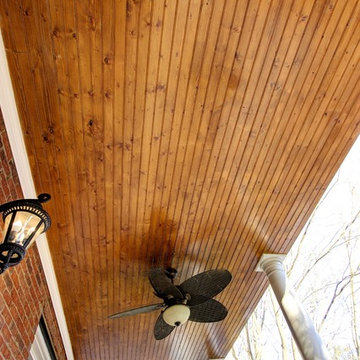
Knotty pine tongue and groove porch ceiling.
C. Augestad, Fox Photography, Marietta, GA
Idéer för små vintage verandor framför huset, med betongplatta och takförlängning
Idéer för små vintage verandor framför huset, med betongplatta och takförlängning
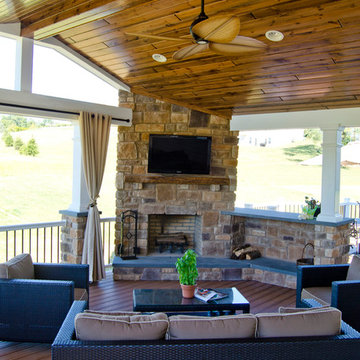
This Space was built using Trex Tiki Torch decking along with white radiance rail handrails. This space was built for outdoor living. With the impressive fire feature and outdoor kitchen this space is ready to entertain. Even in the evening hours, this space will light up to keep the party going all night long.
Photography By: Keystone Custom Decks
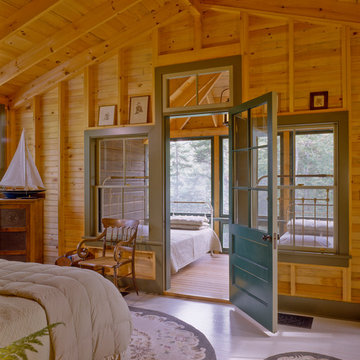
Brian Vanden Brink
Inredning av en rustik stor innätad veranda, med takförlängning
Inredning av en rustik stor innätad veranda, med takförlängning
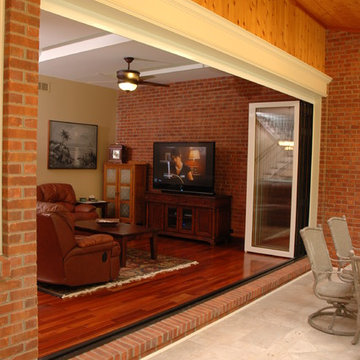
Neal's Design Remodel
Klassisk inredning av en mellanstor innätad veranda på baksidan av huset, med takförlängning
Klassisk inredning av en mellanstor innätad veranda på baksidan av huset, med takförlängning
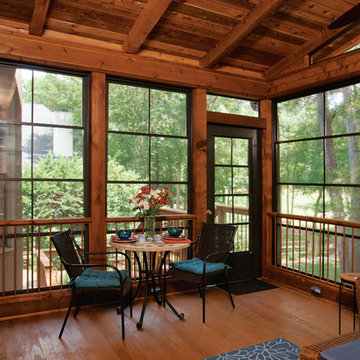
© Jan Stittleburg, JS PhotoFX for Atlanta Decking & Fence.
Inspiration för mellanstora klassiska verandor på baksidan av huset, med takförlängning
Inspiration för mellanstora klassiska verandor på baksidan av huset, med takförlängning
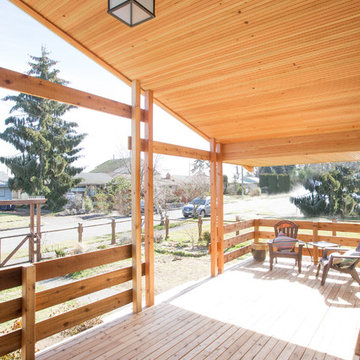
The porch ceiling paneling was salvaged to save materials.
Bild på en stor veranda framför huset, med trädäck och takförlängning
Bild på en stor veranda framför huset, med trädäck och takförlängning
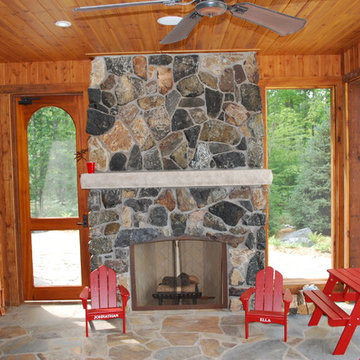
Black & Tan Natural Stone Veneer Fireplace with Grey Limestone Mantel
Exempel på en mellanstor rustik innätad veranda på baksidan av huset, med naturstensplattor och takförlängning
Exempel på en mellanstor rustik innätad veranda på baksidan av huset, med naturstensplattor och takförlängning
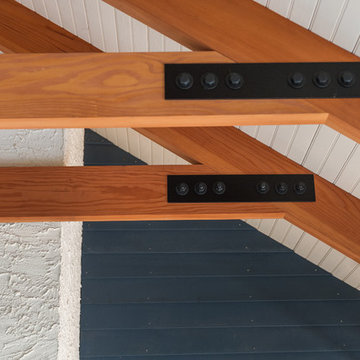
John Welsh
Inspiration för en rustik innätad veranda på baksidan av huset, med takförlängning
Inspiration för en rustik innätad veranda på baksidan av huset, med takförlängning
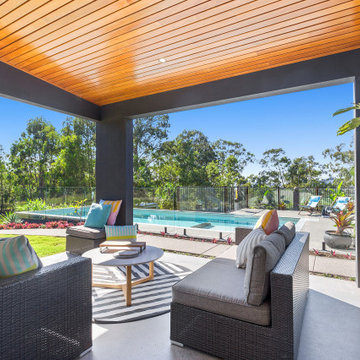
With a built in kitchen, table and lounge space this outdoor area is an entertainers dream! Plenty of space to have a chat, grab a snag or watch the kids in the pool.
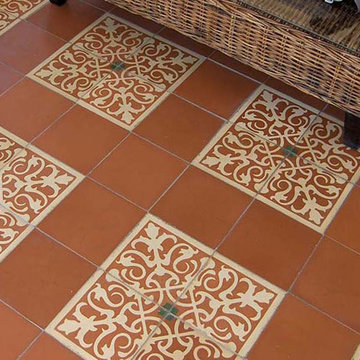
Villa Lagoon Tile--Close up of San Juan pattern cement tile on a covered porch in the DR.
Inspiration för mycket stora medelhavsstil verandor, med kakelplattor och takförlängning
Inspiration för mycket stora medelhavsstil verandor, med kakelplattor och takförlängning
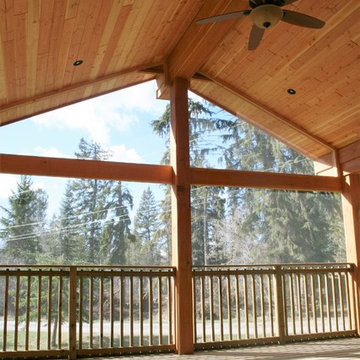
Inredning av en rustik mycket stor innätad veranda på baksidan av huset, med takförlängning och trädäck
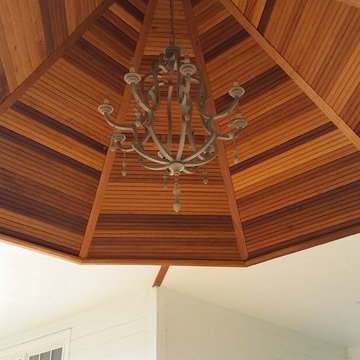
Idéer för att renovera en stor vintage veranda framför huset, med trädäck och takförlängning
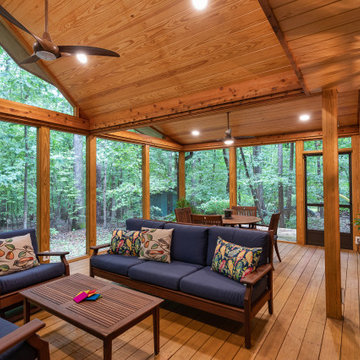
This mountain retreat-inspired porch is actually located in the heart of Raleigh NC. Designed with the existing house style and the wooded lot in mind, it is large and spacious, with plenty of room for family and friends.
313 foton på trätonad veranda
7
