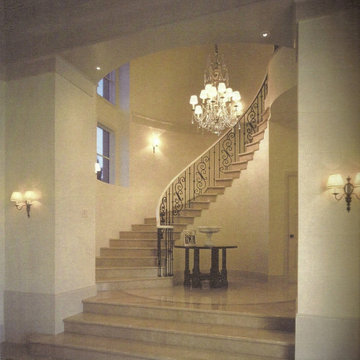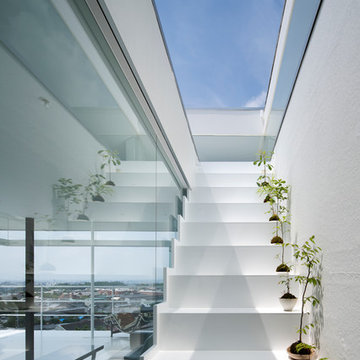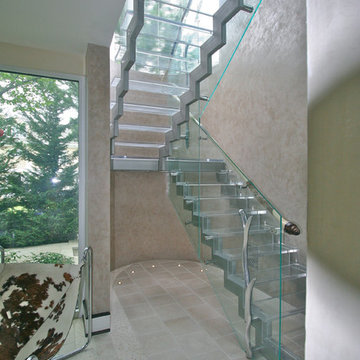667 foton på trappa i akryl och kalk
Sortera efter:
Budget
Sortera efter:Populärt i dag
61 - 80 av 667 foton
Artikel 1 av 3
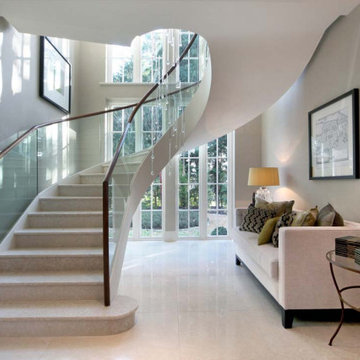
Working with the property developers bespoke build options, we designed this stunning glass spiral staircase. The handrail was stained to match the beautiful panelled grey oak custom interior doors. The design of the space beneath the staircase was a continuation of the entrance hall with soft creams accented with deco inspired cut velvet cushions in citrine and black
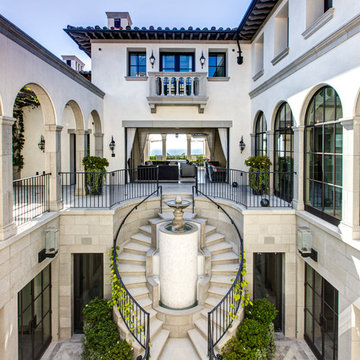
Idéer för en medelhavsstil svängd trappa i kalk, med sättsteg i kalk och räcke i metall
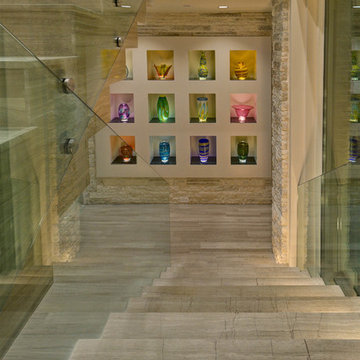
Azalea is The 2012 New American Home as commissioned by the National Association of Home Builders and was featured and shown at the International Builders Show and in Florida Design Magazine, Volume 22; No. 4; Issue 24-12. With 4,335 square foot of air conditioned space and a total under roof square footage of 5,643 this home has four bedrooms, four full bathrooms, and two half bathrooms. It was designed and constructed to achieve the highest level of “green” certification while still including sophisticated technology such as retractable window shades, motorized glass doors and a high-tech surveillance system operable just by the touch of an iPad or iPhone. This showcase residence has been deemed an “urban-suburban” home and happily dwells among single family homes and condominiums. The two story home brings together the indoors and outdoors in a seamless blend with motorized doors opening from interior space to the outdoor space. Two separate second floor lounge terraces also flow seamlessly from the inside. The front door opens to an interior lanai, pool, and deck while floor-to-ceiling glass walls reveal the indoor living space. An interior art gallery wall is an entertaining masterpiece and is completed by a wet bar at one end with a separate powder room. The open kitchen welcomes guests to gather and when the floor to ceiling retractable glass doors are open the great room and lanai flow together as one cohesive space. A summer kitchen takes the hospitality poolside.
Awards:
2012 Golden Aurora Award – “Best of Show”, Southeast Building Conference
– Grand Aurora Award – “Best of State” – Florida
– Grand Aurora Award – Custom Home, One-of-a-Kind $2,000,001 – $3,000,000
– Grand Aurora Award – Green Construction Demonstration Model
– Grand Aurora Award – Best Energy Efficient Home
– Grand Aurora Award – Best Solar Energy Efficient House
– Grand Aurora Award – Best Natural Gas Single Family Home
– Aurora Award, Green Construction – New Construction over $2,000,001
– Aurora Award – Best Water-Wise Home
– Aurora Award – Interior Detailing over $2,000,001
2012 Parade of Homes – “Grand Award Winner”, HBA of Metro Orlando
– First Place – Custom Home
2012 Major Achievement Award, HBA of Metro Orlando
– Best Interior Design
2012 Orlando Home & Leisure’s:
– Outdoor Living Space of the Year
– Specialty Room of the Year
2012 Gold Nugget Awards, Pacific Coast Builders Conference
– Grand Award, Indoor/Outdoor Space
– Merit Award, Best Custom Home 3,000 – 5,000 sq. ft.
2012 Design Excellence Awards, Residential Design & Build magazine
– Best Custom Home 4,000 – 4,999 sq ft
– Best Green Home
– Best Outdoor Living
– Best Specialty Room
– Best Use of Technology
2012 Residential Coverings Award, Coverings Show
2012 AIA Orlando Design Awards
– Residential Design, Award of Merit
– Sustainable Design, Award of Merit
2012 American Residential Design Awards, AIBD
– First Place – Custom Luxury Homes, 4,001 – 5,000 sq ft
– Second Place – Green Design
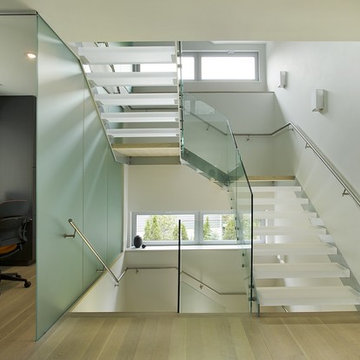
OVERVIEW
Set into a mature Boston area neighborhood, this sophisticated 2900SF home offers efficient use of space, expression through form, and myriad of green features.
MULTI-GENERATIONAL LIVING
Designed to accommodate three family generations, paired living spaces on the first and second levels are architecturally expressed on the facade by window systems that wrap the front corners of the house. Included are two kitchens, two living areas, an office for two, and two master suites.
CURB APPEAL
The home includes both modern form and materials, using durable cedar and through-colored fiber cement siding, permeable parking with an electric charging station, and an acrylic overhang to shelter foot traffic from rain.
FEATURE STAIR
An open stair with resin treads and glass rails winds from the basement to the third floor, channeling natural light through all the home’s levels.
LEVEL ONE
The first floor kitchen opens to the living and dining space, offering a grand piano and wall of south facing glass. A master suite and private ‘home office for two’ complete the level.
LEVEL TWO
The second floor includes another open concept living, dining, and kitchen space, with kitchen sink views over the green roof. A full bath, bedroom and reading nook are perfect for the children.
LEVEL THREE
The third floor provides the second master suite, with separate sink and wardrobe area, plus a private roofdeck.
ENERGY
The super insulated home features air-tight construction, continuous exterior insulation, and triple-glazed windows. The walls and basement feature foam-free cavity & exterior insulation. On the rooftop, a solar electric system helps offset energy consumption.
WATER
Cisterns capture stormwater and connect to a drip irrigation system. Inside the home, consumption is limited with high efficiency fixtures and appliances.
TEAM
Architecture & Mechanical Design – ZeroEnergy Design
Contractor – Aedi Construction
Photos – Eric Roth Photography
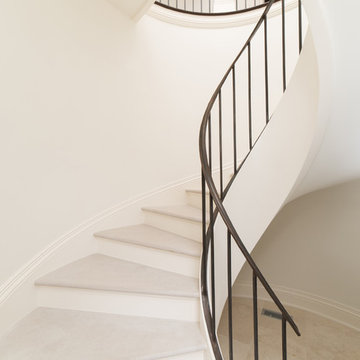
Custom double helix curved stairway with limestone treads, freestanding inside radius, and wrought iron balustrade.
Idéer för att renovera en stor medelhavsstil svängd trappa i kalk, med sättsteg i trä
Idéer för att renovera en stor medelhavsstil svängd trappa i kalk, med sättsteg i trä
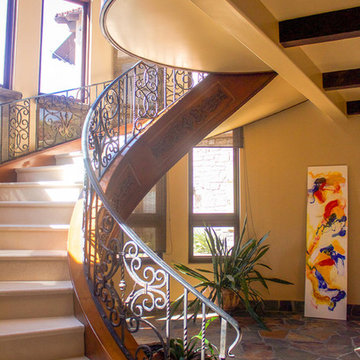
Idéer för att renovera en stor medelhavsstil svängd trappa i kalk, med sättsteg i kalk och räcke i metall
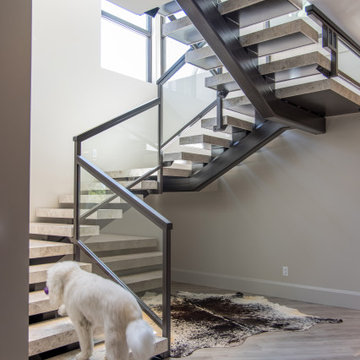
Idéer för att renovera en stor funkis spiraltrappa i kalk, med öppna sättsteg och räcke i flera material
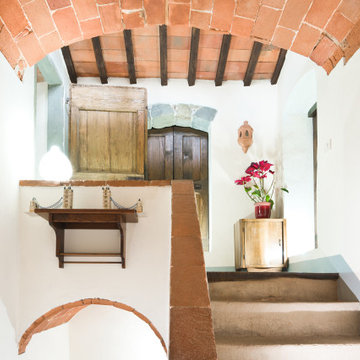
Committente: Arch. Alfredo Merolli RE/MAX Professional Firenze. Ripresa fotografica: impiego obiettivo 24mm su pieno formato; macchina su treppiedi con allineamento ortogonale dell'inquadratura; impiego luce naturale esistente con l'ausilio di luci flash e luci continue 5500°K. Post-produzione: aggiustamenti base immagine; fusione manuale di livelli con differente esposizione per produrre un'immagine ad alto intervallo dinamico ma realistica; rimozione elementi di disturbo. Obiettivo commerciale: realizzazione fotografie di complemento ad annunci su siti web agenzia immobiliare; pubblicità su social network; pubblicità a stampa (principalmente volantini e pieghevoli).
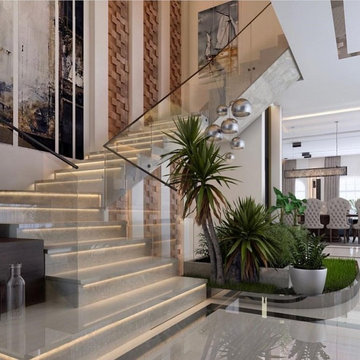
Idéer för stora funkis flytande trappor i kalk, med sättsteg i kalk
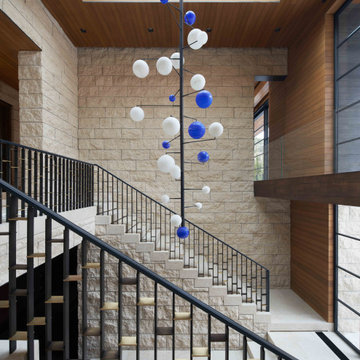
Inspiration för mycket stora moderna raka trappor i kalk, med sättsteg i kalk och räcke i metall
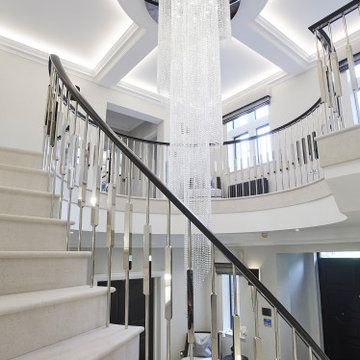
A full renovation of a dated but expansive family home, including bespoke staircase repositioning, entertainment living and bar, updated pool and spa facilities and surroundings and a repositioning and execution of a new sunken dining room to accommodate a formal sitting room.
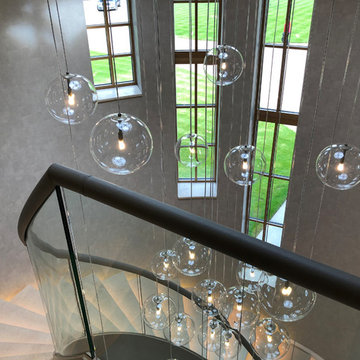
Traditional English design meets stunning contemporary styling in this estate-sized home designed by MossCreek. The designers at MossCreek created a home that allows for large-scale entertaining, white providing privacy and security for the client's family. Photo: MossCreek
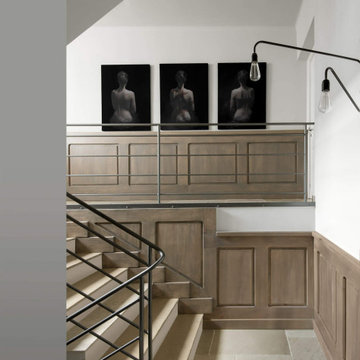
Cage d'escaliers avec son triptyque teinté de noir. Main courante en métal, sous-bassement en bois et carrelage en pierre de Bourgogne.
Idéer för en liten medelhavsstil u-trappa i kalk, med sättsteg i betong och räcke i metall
Idéer för en liten medelhavsstil u-trappa i kalk, med sättsteg i betong och räcke i metall
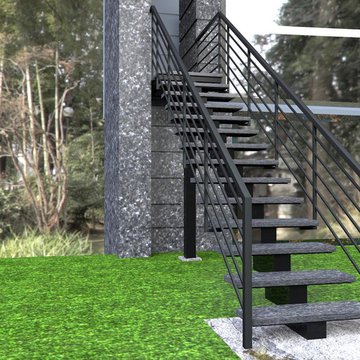
Riverview private house exterior central stringer steel and stone staircase 3D drawing
Design and 3D drawings by Leo Kaz Design Inc.
Idéer för små funkis raka trappor i kalk, med öppna sättsteg och räcke i metall
Idéer för små funkis raka trappor i kalk, med öppna sättsteg och räcke i metall
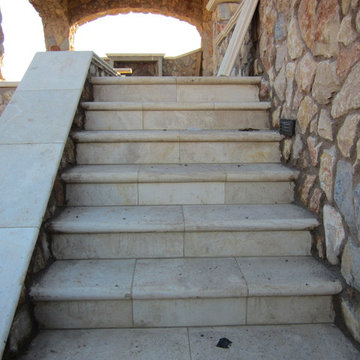
Inredning av en medelhavsstil mellanstor rak trappa i kalk, med sättsteg i kalk
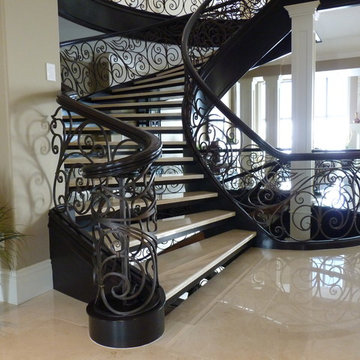
Curved Stairs With Metal Pickets
Bild på en stor vintage svängd trappa i akryl, med öppna sättsteg
Bild på en stor vintage svängd trappa i akryl, med öppna sättsteg
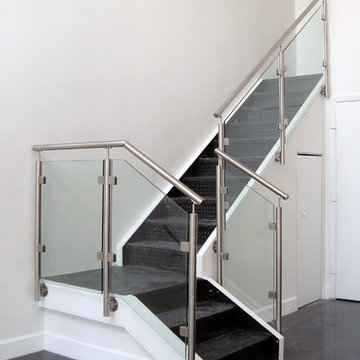
Glass Railings & Top Mounted Stainless Steel Handrail
Exempel på en liten modern l-trappa i akryl, med räcke i glas
Exempel på en liten modern l-trappa i akryl, med räcke i glas
667 foton på trappa i akryl och kalk
4
