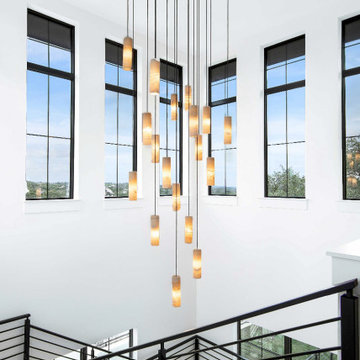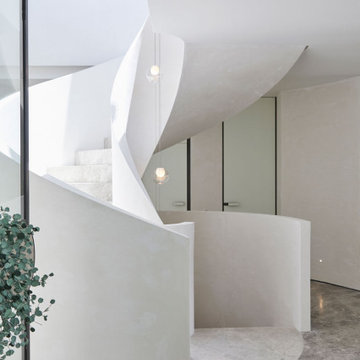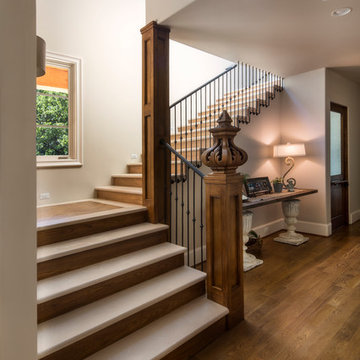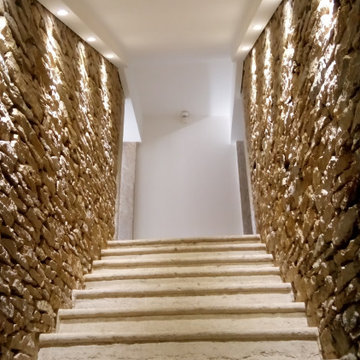667 foton på trappa i akryl och kalk
Sortera efter:
Budget
Sortera efter:Populärt i dag
81 - 100 av 667 foton
Artikel 1 av 3
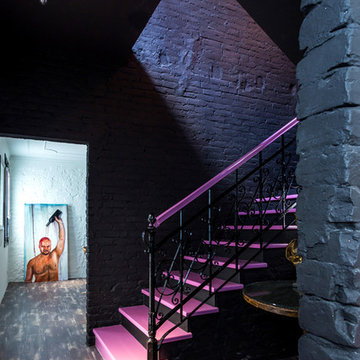
Filippo Coltro - PH Andrés Borella
Idéer för en mellanstor eklektisk u-trappa i akryl, med sättsteg i betong och räcke i metall
Idéer för en mellanstor eklektisk u-trappa i akryl, med sättsteg i betong och räcke i metall
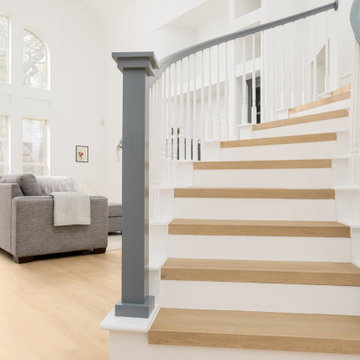
A classic select grade natural oak. Timeless and versatile. With the Modin Collection, we have raised the bar on luxury vinyl plank. The result is a new standard in resilient flooring. Modin offers true embossed in register texture, a low sheen level, a rigid SPC core, an industry-leading wear layer, and so much more.
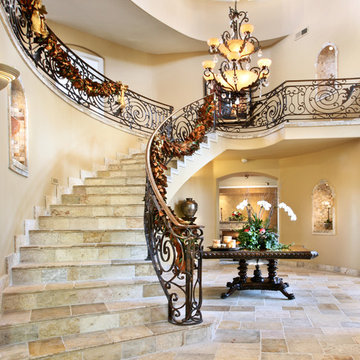
Stone Stairs by 'Ancient Surfaces'
Product: Antique Stone Stairs
Contacts: (212) 461-0245
Email: Sales@ancientsurfaces.com
Website: www.AncientSurfaces.com
Stairs are one of the most basic indoors and outdoors architectural feature that are a must both functionally and esthetically speaking.
In landscaping beside their obvious usefulness in helping you access various elevations on your property they will also allow you to divide and breakup various section of your outdoor design, they'll help you redirect your line of sight to specific focal points of interest and by themselves can make a powerful design statement that symbolizes hospitality and openness towards guests.
When creating staircases out of our antique stone building elements we focus on waring all of those hats that your stairs need to ware in order to serve their intended multipurpose role.
Most don't dwell or even think twice about this seemingly rudimentary and basic building element that on its surface seems unchanged from the days of the Roman empire.
However we've identified various stairs designs and cataloged over 30 divers stone stairs type that forms the bulk of our stone stair library. Here are a few that are noteworthy of mentioning:
1- The thick hexagon staggered stepping stone stairs ideal for any ancient, whimsical, 17th century English or Asiatic landscaping themes you may be using in your outdoors.
2- The 3" and 5" Thick foundation slab slices that are massive cut-out chunks from salvaged cornerstone foundation blocks that used to be laid underneath old farmhouses and building structures in medieval and renaissance Europe before the invention of modern cement and steel foundations.
3- The double stacked antique reclaimed limestone stair edge and risers. All made out of our various lines of very hard antique limestone paves that defies all weather types from sub-Saharan to Tundra climates and perfect for both indoors and outdoors applications.
4- Full blocked 8" thick (or more) )stairs with both the squared backs and the slanted backs ideal for the outdoors or for creating a self-supporting structure that will allow architects and designer an extended range of design options and usages.
5- Limestone stairs with Encaustic Tile raisers ideal for any coastal Spanish or Italian style home.
6- Thick and solid single pieced bull-nosed stairs and raisers flanked by wrist high limestone balustrades when used on the outdoor entryway staircase of your home.
All of those types of stairs and countless many others will play an invisible role in defining the character and feel of your future home.
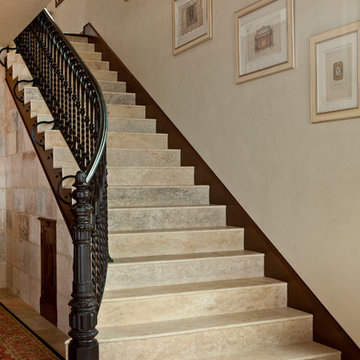
Salvaged reclaimed limestone from ancient roads, basements, and old architectural structures all around the Mediterranean Sea. Please call Neolithic Design for more information about the products at (949) 241-5458 or visit us at NeolithicDesign.com
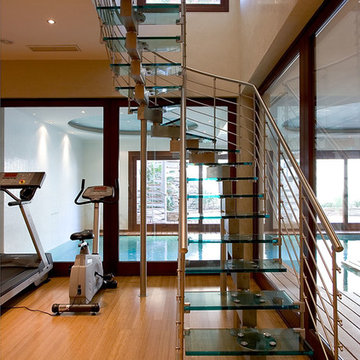
Exempel på en medelhavsstil u-trappa i akryl, med öppna sättsteg och räcke i metall
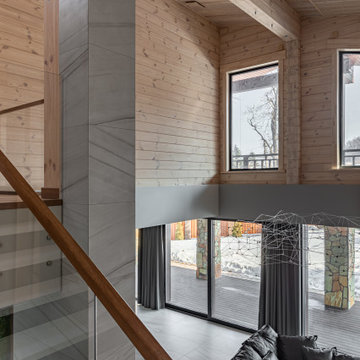
Idéer för att renovera en mellanstor funkis u-trappa i akryl, med sättsteg i betong och räcke i flera material
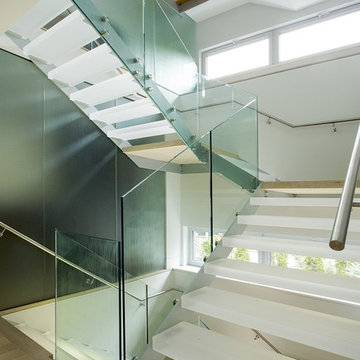
OVERVIEW
Set into a mature Boston area neighborhood, this sophisticated 2900SF home offers efficient use of space, expression through form, and myriad of green features.
MULTI-GENERATIONAL LIVING
Designed to accommodate three family generations, paired living spaces on the first and second levels are architecturally expressed on the facade by window systems that wrap the front corners of the house. Included are two kitchens, two living areas, an office for two, and two master suites.
CURB APPEAL
The home includes both modern form and materials, using durable cedar and through-colored fiber cement siding, permeable parking with an electric charging station, and an acrylic overhang to shelter foot traffic from rain.
FEATURE STAIR
An open stair with resin treads and glass rails winds from the basement to the third floor, channeling natural light through all the home’s levels.
LEVEL ONE
The first floor kitchen opens to the living and dining space, offering a grand piano and wall of south facing glass. A master suite and private ‘home office for two’ complete the level.
LEVEL TWO
The second floor includes another open concept living, dining, and kitchen space, with kitchen sink views over the green roof. A full bath, bedroom and reading nook are perfect for the children.
LEVEL THREE
The third floor provides the second master suite, with separate sink and wardrobe area, plus a private roofdeck.
ENERGY
The super insulated home features air-tight construction, continuous exterior insulation, and triple-glazed windows. The walls and basement feature foam-free cavity & exterior insulation. On the rooftop, a solar electric system helps offset energy consumption.
WATER
Cisterns capture stormwater and connect to a drip irrigation system. Inside the home, consumption is limited with high efficiency fixtures and appliances.
TEAM
Architecture & Mechanical Design – ZeroEnergy Design
Contractor – Aedi Construction
Photos – Eric Roth Photography
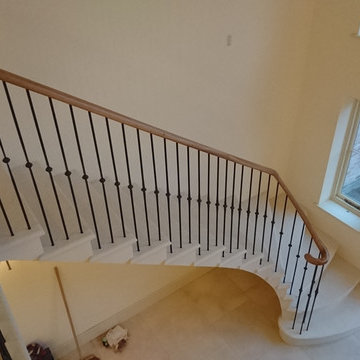
Cantilevered limestone staircase with wrought iron spindles topped with a continuous Oak handrail
Inspiration för en mellanstor vintage svängd trappa i kalk, med sättsteg i kalk och räcke i flera material
Inspiration för en mellanstor vintage svängd trappa i kalk, med sättsteg i kalk och räcke i flera material
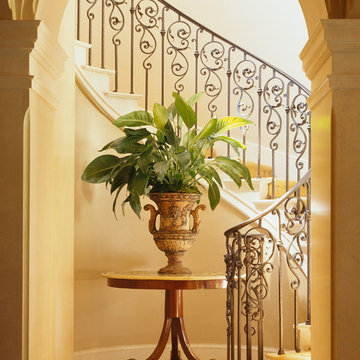
Inspiration för en mellanstor vintage svängd trappa i kalk, med sättsteg i kalk och räcke i metall
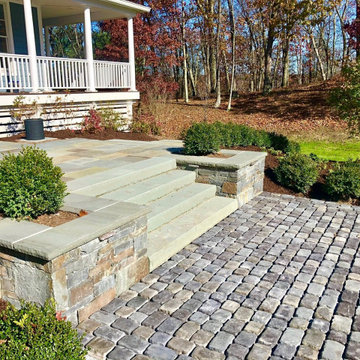
The weather and terrain offered a real challenge for this Lagrange home. The Amendola team works in any weather, and this backyard restoration features a four-season room and large patio and outdoor fireplace. Set on a hill, the home’s extensive retaining walls allowed the homeowners to reclaim space in their yard for endless entertaining.
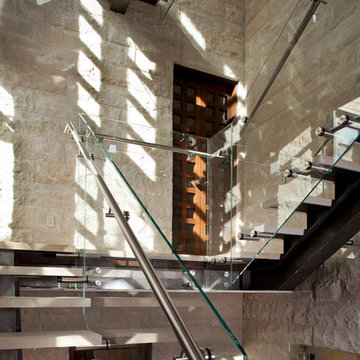
Photo by: Russell Abraham
Modern inredning av en mellanstor u-trappa i kalk, med öppna sättsteg och räcke i glas
Modern inredning av en mellanstor u-trappa i kalk, med öppna sättsteg och räcke i glas
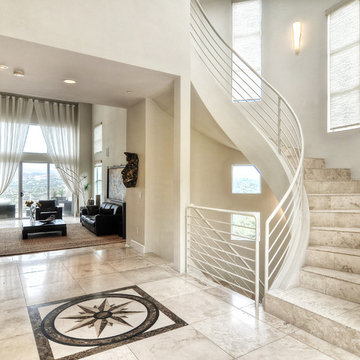
Foto på en mellanstor funkis svängd trappa i kalk, med sättsteg i kalk och räcke i metall
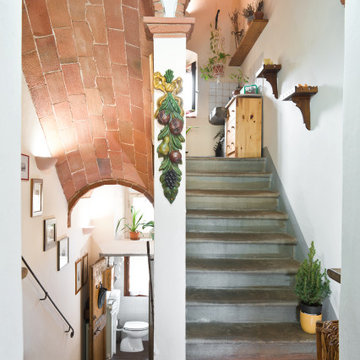
Committente: Arch. Alfredo Merolli RE/MAX Professional Firenze. Ripresa fotografica: impiego obiettivo 24mm su pieno formato; macchina su treppiedi con allineamento ortogonale dell'inquadratura; impiego luce naturale esistente con l'ausilio di luci flash e luci continue 5500°K. Post-produzione: aggiustamenti base immagine; fusione manuale di livelli con differente esposizione per produrre un'immagine ad alto intervallo dinamico ma realistica; rimozione elementi di disturbo. Obiettivo commerciale: realizzazione fotografie di complemento ad annunci su siti web agenzia immobiliare; pubblicità su social network; pubblicità a stampa (principalmente volantini e pieghevoli).
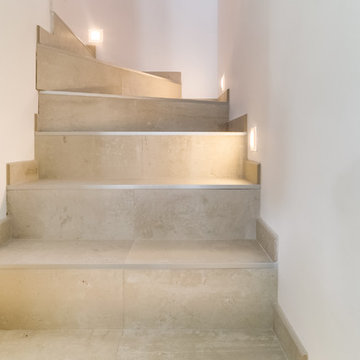
SOL EDIMAX 60/60 RESINE BLANC
PROFILE ESCALIER DURAL DUROSOL INOX BROSSE
Idéer för mellanstora funkis l-trappor i kalk, med sättsteg i kalk
Idéer för mellanstora funkis l-trappor i kalk, med sättsteg i kalk
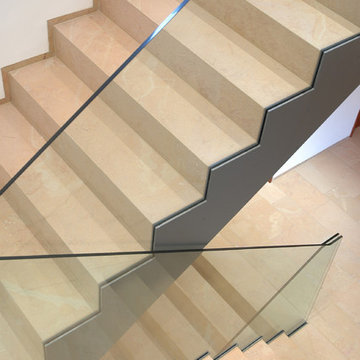
Modern inredning av en stor svängd trappa i kalk, med sättsteg i kalk och räcke i glas
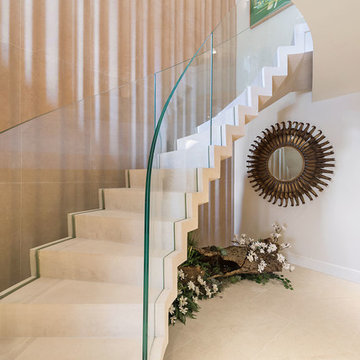
Exempel på en stor klassisk svängd trappa i kalk, med sättsteg i kalk och räcke i glas
667 foton på trappa i akryl och kalk
5
