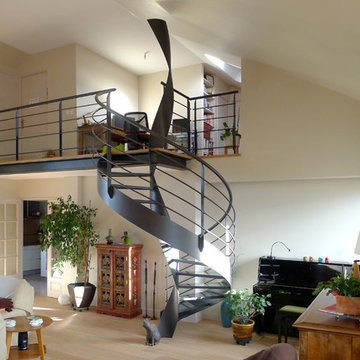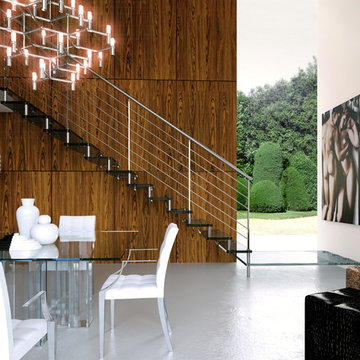1 137 foton på trappa i glas och akryl
Sortera efter:
Budget
Sortera efter:Populärt i dag
201 - 220 av 1 137 foton
Artikel 1 av 3
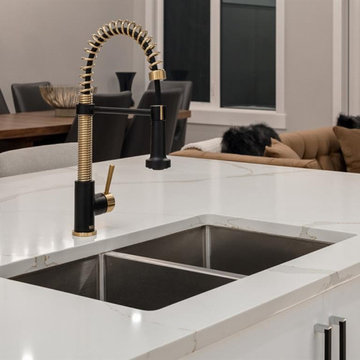
LUXURY is an occasional indulgence.. For others it's a WAY OF LIFE! This European Custom Home Builder has an impeccable reputation for innovation & this masterpiece will please the most discerning buyer. Situated on a quiet street in this sought after inner city community and offering a MASSIVE 37.5'x167 ( 5436 sqft) OVERSIZED LOT with a park right outside the front door!! 3800+ sqft of architectural flare, incredible indoor/outdoor entertaining space all the while incorporating functionality. The SOARING foyer with its cosmopolitan fixture is just the start of the sophisticated finishings that are about to unfold. Jaw dropping Chef's kitchen, outstanding millwork, mode counters & backsplash and professional appliance collection. Open dining area and sprawling living room showcasing a chic fireplace and a wall of glass with patio door access the picturesque deck & massive private yard! 10' ceilings, modernistic windows and hardwood throughout create a sleek ambiance. Gorgeous front facade on a treelined street with the park outside the front door. Master retreat is an oasis, picturesque view, double sided fireplace, oversized walk in closet and a spa inspired ensuite - with dual rain shower heads, stand alone tub, heated floors, double vanities and intricate tile work - unwind & indulge yourself. Three bedrooms up PLUS a LOFT/ OFFICE fit for a KING!! Even the kids' washroom has double vanities and heated floors. Lower level is the place where memories will be made with the whole family. Ultimate in entertainment enjoyment! Topped off with heated floors, a gym, a 4th bedroom and a 4th bath! Whether it's the towering exterior, fully finished DOUBLE ATTACHED GARAGE, superior construction or the New Home Warranty - one thing is certain - it must be seen to truly be appreciated. You will see why it will be ENVIED by all. Minutes to the core and literally steps to the park, schools & pathways.
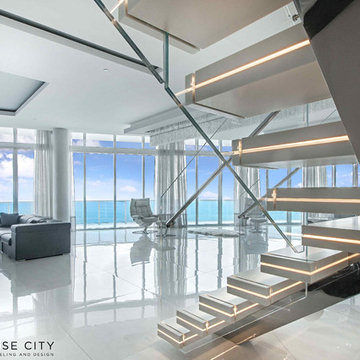
Beautiful Staircase with lighting .
Inspiration för en mellanstor funkis flytande trappa i glas, med öppna sättsteg
Inspiration för en mellanstor funkis flytande trappa i glas, med öppna sättsteg
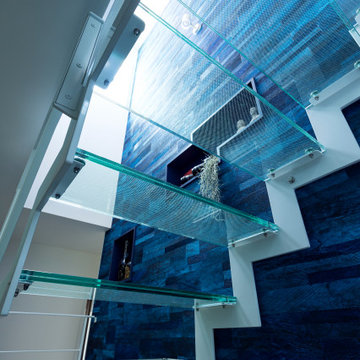
鉄骨階段は透明の踏板ガラスをセレクトし透明感をだしつつも動きがでるイナズマ階段に。上部から差し込む光が深みのあるブルーの壁紙を引き立て洗練さと上質さを生み出します。
Inspiration för en funkis trappa i glas
Inspiration för en funkis trappa i glas
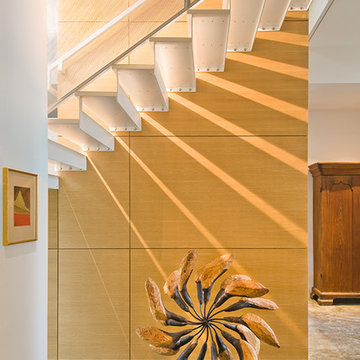
ªPaul Hester Photographer
Idéer för en stor klassisk rak trappa i glas, med sättsteg i glas
Idéer för en stor klassisk rak trappa i glas, med sättsteg i glas
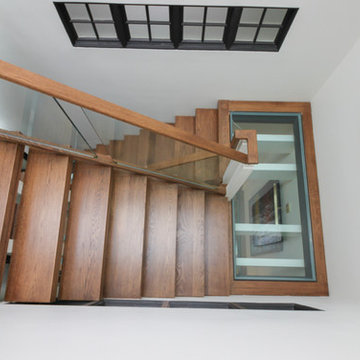
These stairs span over three floors and each level is cantilevered on two central spine beams; lack of risers and see-thru glass landings allow for plenty of natural light to travel throughout the open stairwell and into the adjacent open areas; 3 1/2" white oak treads and stringers were manufactured by our craftsmen under strict quality control standards, and were delivered and installed by our experienced technicians. CSC 1976-2020 © Century Stair Company LLC ® All Rights Reserved.
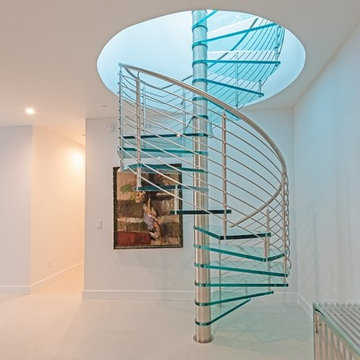
Spiral Staircase Featuring Laminated Glass Treads & Brushed Stainless Steel Elements
Foto på en funkis spiraltrappa i glas, med räcke i metall
Foto på en funkis spiraltrappa i glas, med räcke i metall
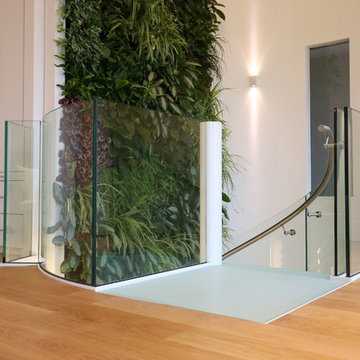
Karakteristiek Fotografie
Modern inredning av en mellanstor spiraltrappa i glas, med sättsteg i metall
Modern inredning av en mellanstor spiraltrappa i glas, med sättsteg i metall
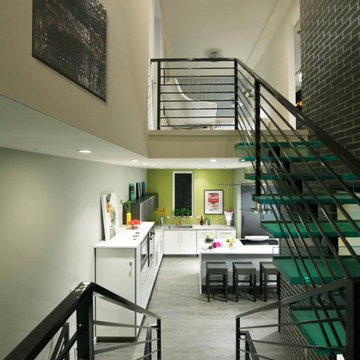
To receive information on products and materials used on this project, please contact me via http://www.iredzine.com
Photos by Jenifer Koskinen- Merritt Design Photo
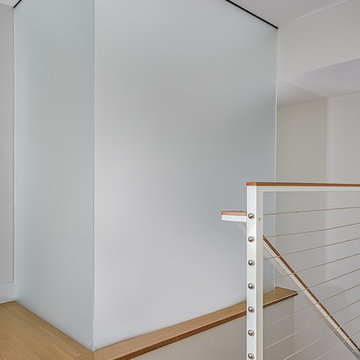
Photographer: Jon Miller Architectural Photography
A lantern-like staircase featuring frosted glass enclosure and stair treads. The skylight above bathes this space in ample natural light. There is also an integrated whole-house fan to draw cooling air through the ground floor spaces.
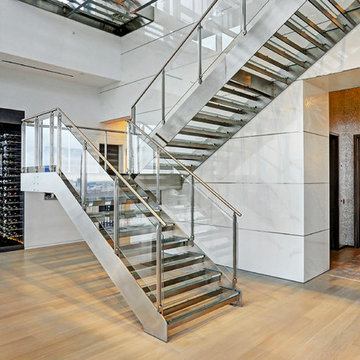
Inspiration för stora moderna u-trappor i glas, med öppna sättsteg
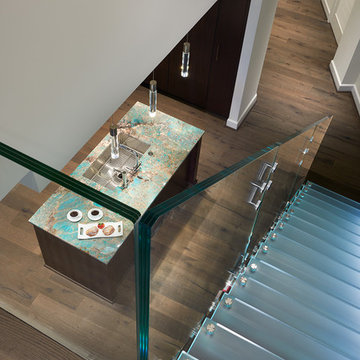
View of the glass stairs looking down into the kitchen from the upstairs landing which leads to the terrace.
Photography: Anice Hoachlander, Hoachlander Davis Photography
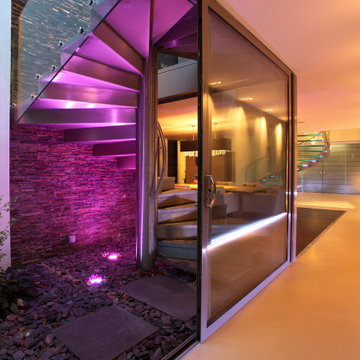
Internal glazed box leads to staircase to roof terrace.
RRA was commissioned to revisit this 1970’s mansion, set within one of Cheltenham’s premiere addresses.
The project involved working with our client to open up the space, bringing light into the interior, and to upgrade fittings and finishes throughout including an illuminated stainless-steel and glass helical staircase, a new double-height hallway, an elevated terrace to view stunning landscaped gardens and a superb inside-outside space created via a substantial 8m long sliding glazed screen.
This tired 1970’s mansion has been transformed into a stunning contemporary home.
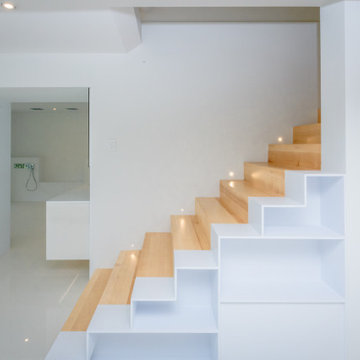
Idéer för mellanstora funkis flytande trappor i akryl, med öppna sättsteg och räcke i flera material
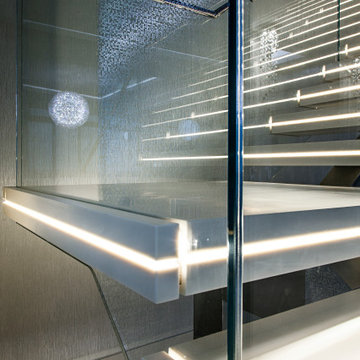
Luxo Surface è una scala a sbalzo con alzata aperta del tipo Luxo in Dupont Corian: la struttura portante è realizzata in acciaio inox lucidato a specchio, con corrimano sempre in inox mentre le ringhiere sono in vetro; la caratteristica principale di Luxo è rappresentata dai gradini retroilluminati a LED. L'efficacia del progetto e del design si manifesta completamente nell'effetto materico finale che con i giochi di luce assicura un risultato stupefacente sia in ambientazione diurna che notturna.
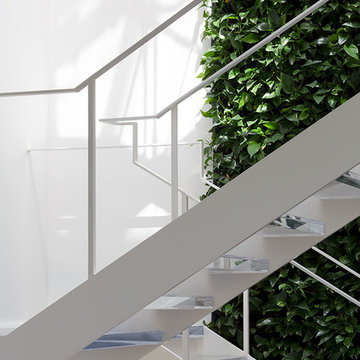
Design: Splyce Design w/ Artkonstrukt
Photo: Sama Jim Canzian
Modern inredning av en liten flytande trappa i akryl, med sättsteg i metall och räcke i metall
Modern inredning av en liten flytande trappa i akryl, med sättsteg i metall och räcke i metall
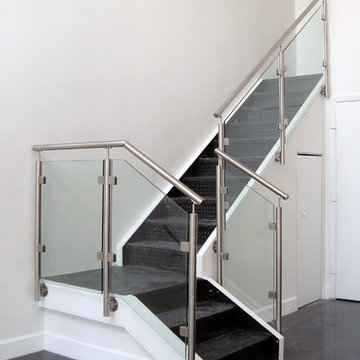
Glass Railings & Top Mounted Stainless Steel Handrail
Exempel på en liten modern l-trappa i akryl, med räcke i glas
Exempel på en liten modern l-trappa i akryl, med räcke i glas
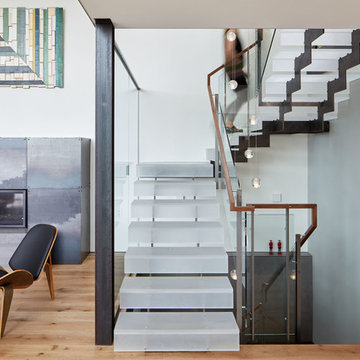
Dramatic, custom steel and acrylic stair with glass guardrails. Custom steel fireplace surround
Bruce Damonte
Idéer för stora u-trappor i akryl, med öppna sättsteg
Idéer för stora u-trappor i akryl, med öppna sättsteg
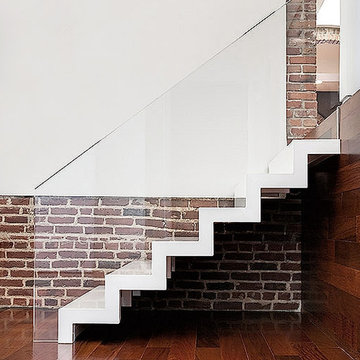
Modern zig zag steel floating staircase with plexiglass (lucite) hand rail
Inspiration för en mellanstor rak trappa i akryl
Inspiration för en mellanstor rak trappa i akryl
1 137 foton på trappa i glas och akryl
11
