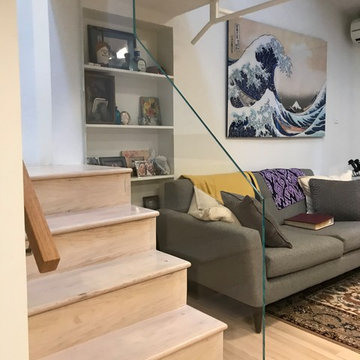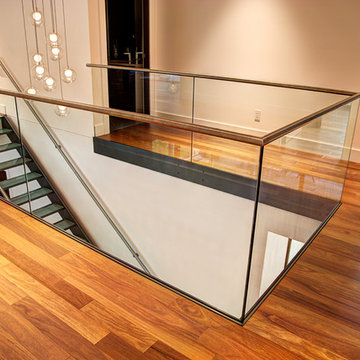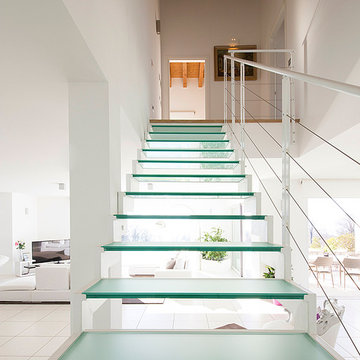1 135 foton på trappa i glas och akryl
Sortera efter:
Budget
Sortera efter:Populärt i dag
161 - 180 av 1 135 foton
Artikel 1 av 3
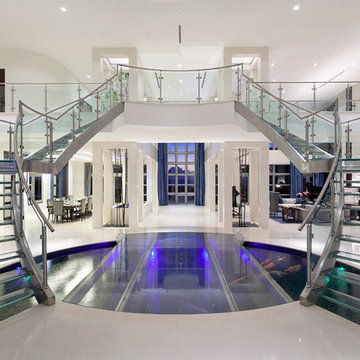
The sweeping dual staircase flanks an indoor Koi Pond that is covered in glass. Walk over the Koi to continue into the beach mansion.
Exempel på en mycket stor modern svängd trappa i glas
Exempel på en mycket stor modern svängd trappa i glas
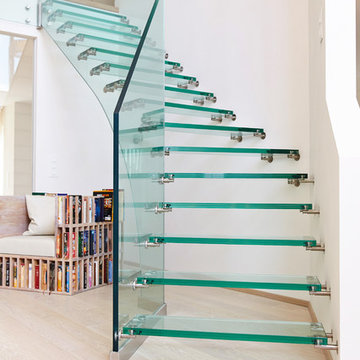
Exklusive Ganzglastreppe für das Foyer eines Privathauses im Raum Stuttgart. Moderne Designtreppen finden Sie bei Siller http://www.sillertreppen.com
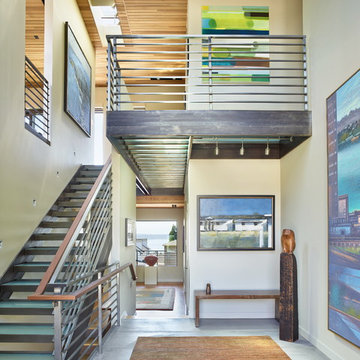
Contractor: Joseph McKinstry Construction; Interior Design: Jan Holbrook; Photo: Benjamin Benschneider
Idéer för att renovera en funkis trappa i glas, med öppna sättsteg
Idéer för att renovera en funkis trappa i glas, med öppna sättsteg
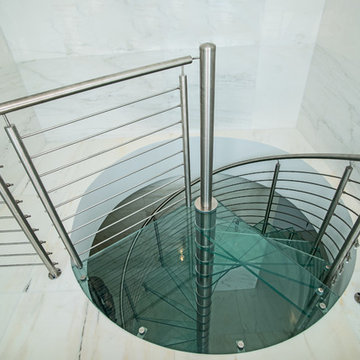
A glass landing was installed on the second floor to allow more natural light inside below.
Modern inredning av en mellanstor spiraltrappa i glas, med öppna sättsteg och räcke i metall
Modern inredning av en mellanstor spiraltrappa i glas, med öppna sättsteg och räcke i metall
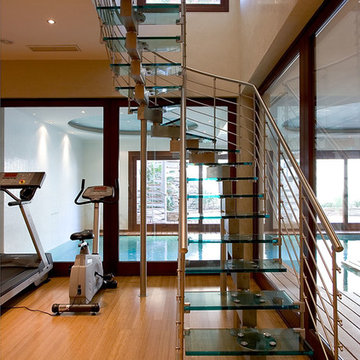
Exempel på en medelhavsstil u-trappa i akryl, med öppna sättsteg och räcke i metall
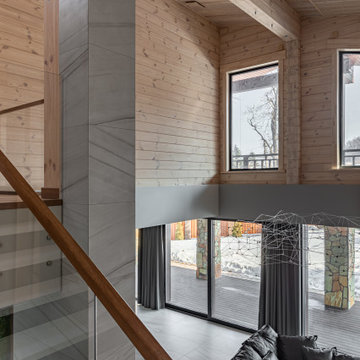
Idéer för att renovera en mellanstor funkis u-trappa i akryl, med sättsteg i betong och räcke i flera material
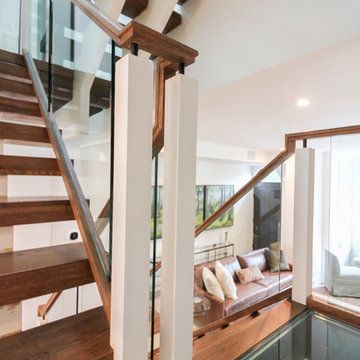
These stairs span over three floors and each level is cantilevered on two central spine beams; lack of risers and see-thru glass landings allow for plenty of natural light to travel throughout the open stairwell and into the adjacent open areas; 3 1/2" white oak treads and stringers were manufactured by our craftsmen under strict quality control standards, and were delivered and installed by our experienced technicians. CSC 1976-2020 © Century Stair Company LLC ® All Rights Reserved.
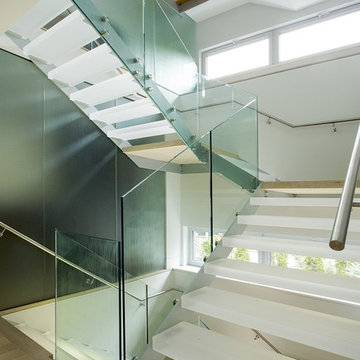
OVERVIEW
Set into a mature Boston area neighborhood, this sophisticated 2900SF home offers efficient use of space, expression through form, and myriad of green features.
MULTI-GENERATIONAL LIVING
Designed to accommodate three family generations, paired living spaces on the first and second levels are architecturally expressed on the facade by window systems that wrap the front corners of the house. Included are two kitchens, two living areas, an office for two, and two master suites.
CURB APPEAL
The home includes both modern form and materials, using durable cedar and through-colored fiber cement siding, permeable parking with an electric charging station, and an acrylic overhang to shelter foot traffic from rain.
FEATURE STAIR
An open stair with resin treads and glass rails winds from the basement to the third floor, channeling natural light through all the home’s levels.
LEVEL ONE
The first floor kitchen opens to the living and dining space, offering a grand piano and wall of south facing glass. A master suite and private ‘home office for two’ complete the level.
LEVEL TWO
The second floor includes another open concept living, dining, and kitchen space, with kitchen sink views over the green roof. A full bath, bedroom and reading nook are perfect for the children.
LEVEL THREE
The third floor provides the second master suite, with separate sink and wardrobe area, plus a private roofdeck.
ENERGY
The super insulated home features air-tight construction, continuous exterior insulation, and triple-glazed windows. The walls and basement feature foam-free cavity & exterior insulation. On the rooftop, a solar electric system helps offset energy consumption.
WATER
Cisterns capture stormwater and connect to a drip irrigation system. Inside the home, consumption is limited with high efficiency fixtures and appliances.
TEAM
Architecture & Mechanical Design – ZeroEnergy Design
Contractor – Aedi Construction
Photos – Eric Roth Photography
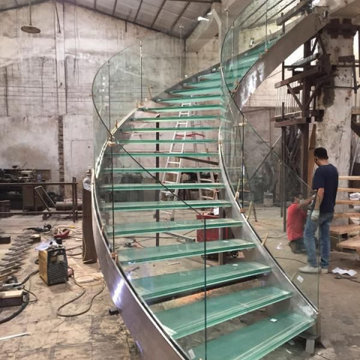
Bild på en stor funkis svängd trappa i glas, med sättsteg i glas och räcke i glas
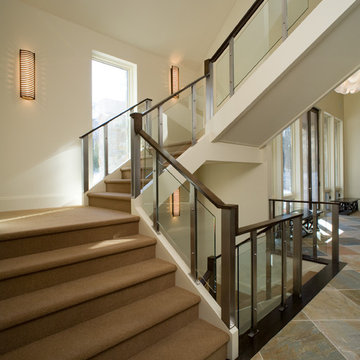
Foto på en stor funkis l-trappa i glas, med sättsteg med heltäckningsmatta och räcke i metall
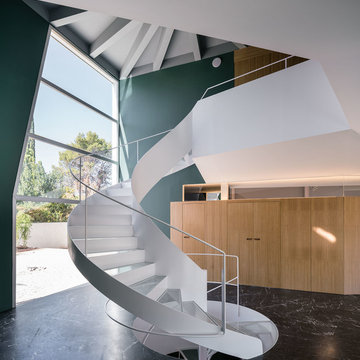
Exempel på en modern spiraltrappa i glas, med sättsteg med heltäckningsmatta och räcke i metall
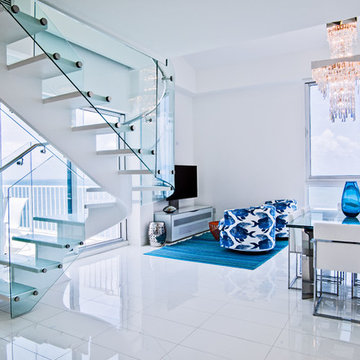
Curved glass railings and chrome stainless steel helped this space look light and airy.
Idéer för mellanstora maritima u-trappor i glas, med öppna sättsteg och räcke i glas
Idéer för mellanstora maritima u-trappor i glas, med öppna sättsteg och räcke i glas
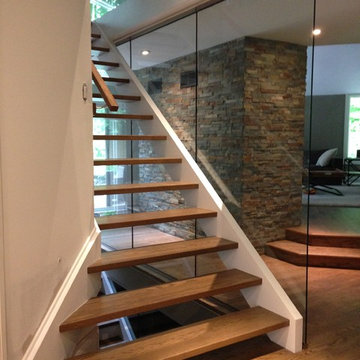
New staircase and glass wall/railing
Inredning av en modern flytande trappa i glas, med öppna sättsteg
Inredning av en modern flytande trappa i glas, med öppna sättsteg
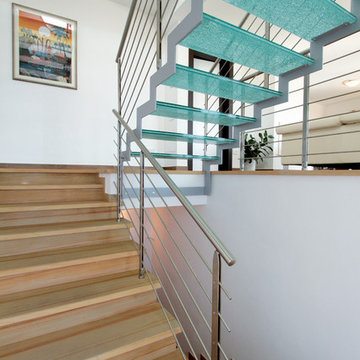
Il riuscito accostamento tra la nuova scala in metallo e vetro e quella preesistente in muratura e rivestimento in legno. Le due scale, come motivo di unione, presentano la medesima ringhiera realizzata in piatti di acciaio inox.
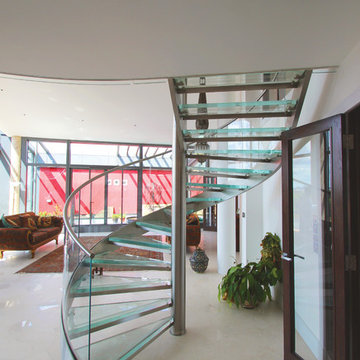
Canal Engineer
Idéer för att renovera en mellanstor funkis spiraltrappa i glas, med öppna sättsteg
Idéer för att renovera en mellanstor funkis spiraltrappa i glas, med öppna sättsteg
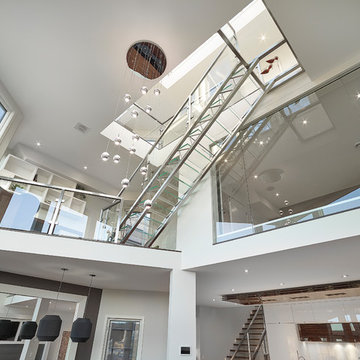
Idéer för att renovera en funkis rak trappa i glas, med sättsteg i metall och räcke i metall
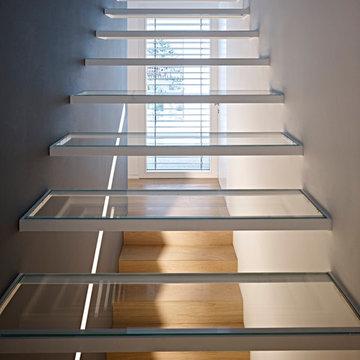
Carlo Baroni
Inspiration för moderna flytande trappor i glas, med öppna sättsteg
Inspiration för moderna flytande trappor i glas, med öppna sättsteg
1 135 foton på trappa i glas och akryl
9
