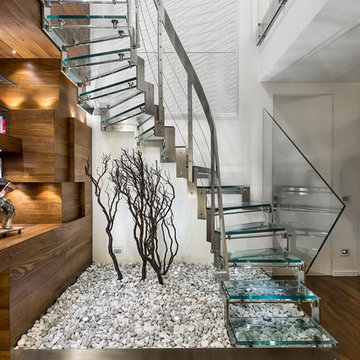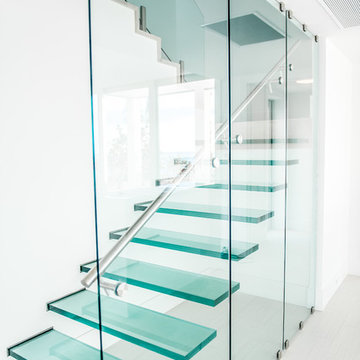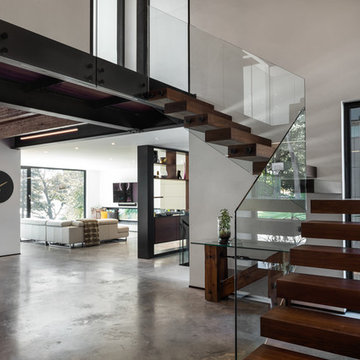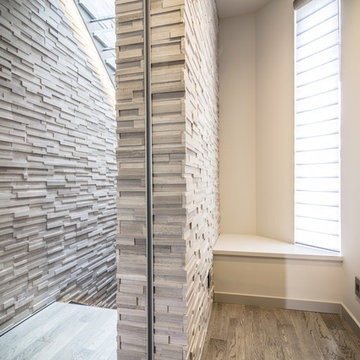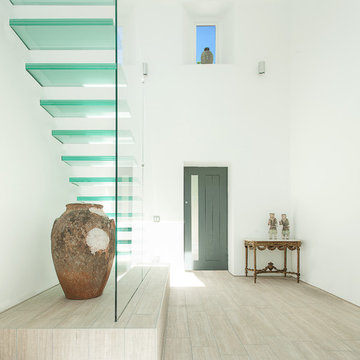995 foton på trappa i glas
Sortera efter:
Budget
Sortera efter:Populärt i dag
81 - 100 av 995 foton
Artikel 1 av 2
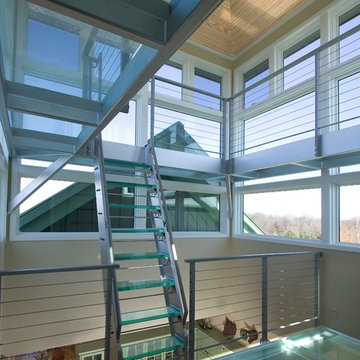
This glass tower offered a fanciful solution to a practical problem. The kitchen in this split-level home was located in the center of the home with no windows. The owner's desire for natural lighting led the architect to design this glass tower above the kitchen which serves double duty as both an observation deck and a glass lid for the kitchen.
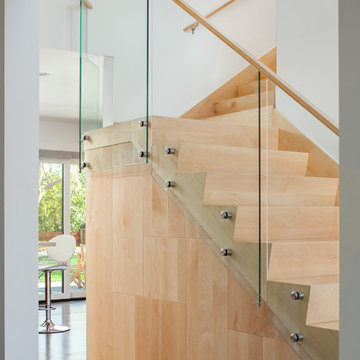
Custom staircase
Inredning av en modern mellanstor rak trappa i glas, med sättsteg i trä och räcke i glas
Inredning av en modern mellanstor rak trappa i glas, med sättsteg i trä och räcke i glas
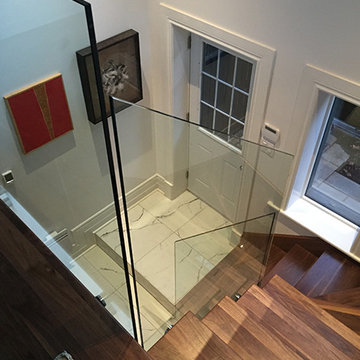
Vitrerie des Experts/Glass Experts
Inredning av en modern l-trappa i glas
Inredning av en modern l-trappa i glas
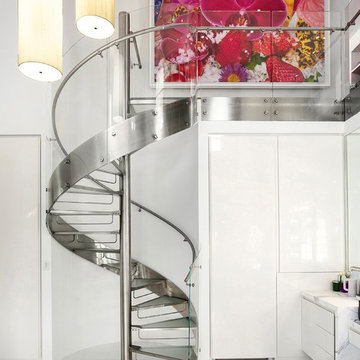
A private country compound on 5.7 lakefront acres, set in the estate section of Round Hill Rd. Exacting attention to detail is evidenced throughout this 9 bedroom Georgian Colonial. The stately facade gives way to gallery-like interior spaces. Dramatic Great Room with wood-beam cathedral ceiling and stone fireplace, professionally equipped kitchen, breakfast room and bi-level family room with floor-to-ceiling windows displaying panoramic pastoral and lake views. Extraordinary master suite, all bedrooms with en suite baths, gym, massage room, and guest house with recording studio and living quarters.
Exquisite gardens, terraces, lush lawns, and sparkling pool with cabana and pavilion, all overlook lake with private island and footbridge.
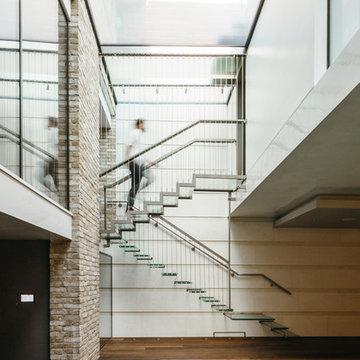
Richard Seymour
Inredning av en modern stor flytande trappa i glas, med sättsteg i glas
Inredning av en modern stor flytande trappa i glas, med sättsteg i glas
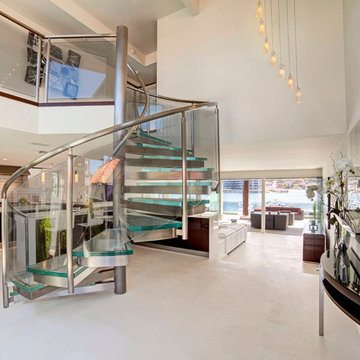
photos by Lucas Cichon
Inredning av en modern spiraltrappa i glas, med räcke i glas och öppna sättsteg
Inredning av en modern spiraltrappa i glas, med räcke i glas och öppna sättsteg
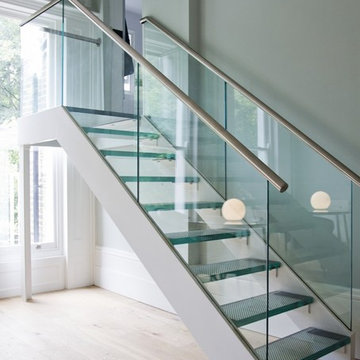
steel framed glass staircase, steel stringer grey-white powder coating, toughened glass railing panel and anti-slip glass treads
slotted handrail stainless nickel brushed
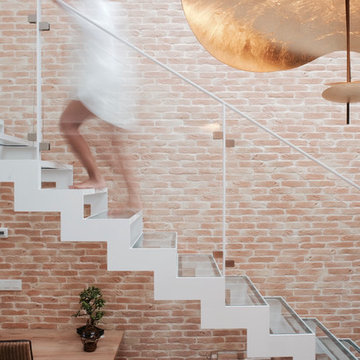
Refonte d’une ancienne usine en loft familial.
D’une superficie totale de 104m2, l’espace est optimisé et repensé entièrement dans un esprit contemporain, pratique et confortable.
L’espace à vivre est entièrement ouvert et convivial. La lumière naturelle y pénètre par une verrière zénithale.
Les espaces nuits sont à l’étage, accessible par un escalier et une coursive métallique ajouré, afin d’optimiser l’apport de lumière naturelle.
Le blanc et les tons clairs sont mis à l’honneur afin d’harmoniser et d’agrandir visuellement les différents espaces.
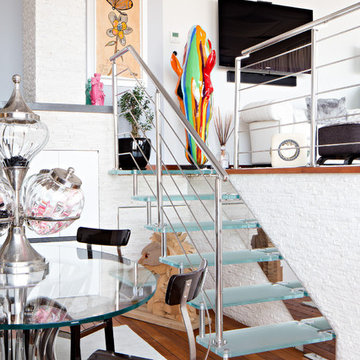
Idéer för att renovera en liten eklektisk rak trappa i glas, med öppna sättsteg och räcke i metall
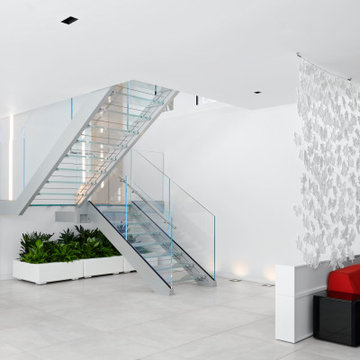
Inspiration för stora moderna flytande trappor i glas, med sättsteg i glas och räcke i glas
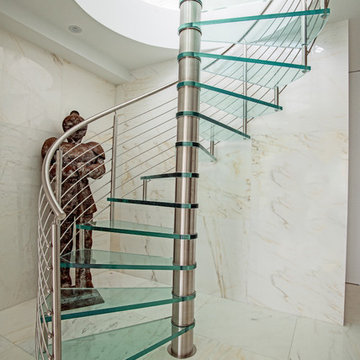
Spiral Staircase Featuring Stainless Steel Railings with Glass Treads & Landing.
Idéer för mellanstora funkis spiraltrappor i glas, med öppna sättsteg och räcke i metall
Idéer för mellanstora funkis spiraltrappor i glas, med öppna sättsteg och räcke i metall
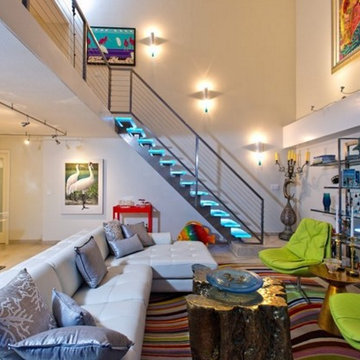
Glass Stair case with LED illumination from side
Modern inredning av en stor flytande trappa i glas, med sättsteg i metall
Modern inredning av en stor flytande trappa i glas, med sättsteg i metall
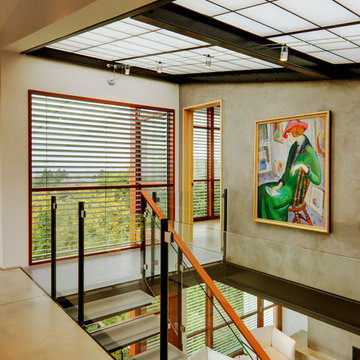
With a compact form and several integrated sustainable systems, the Capitol Hill Residence achieves the client’s goals to maximize the site’s views and resources while responding to its micro climate. Some of the sustainable systems are architectural in nature. For example, the roof rainwater collects into a steel entry water feature, day light from a typical overcast Seattle sky penetrates deep into the house through a central translucent slot, and exterior mounted mechanical shades prevent excessive heat gain without sacrificing the view. Hidden systems affect the energy consumption of the house such as the buried geothermal wells and heat pumps that aid in both heating and cooling, and a 30 panel photovoltaic system mounted on the roof feeds electricity back to the grid.
The minimal foundation sits within the footprint of the previous house, while the upper floors cantilever off the foundation as if to float above the front entry water feature and surrounding landscape. The house is divided by a sloped translucent ceiling that contains the main circulation space and stair allowing daylight deep into the core. Acrylic cantilevered treads with glazed guards and railings keep the visual appearance of the stair light and airy allowing the living and dining spaces to flow together.
While the footprint and overall form of the Capitol Hill Residence were shaped by the restrictions of the site, the architectural and mechanical systems at work define the aesthetic. Working closely with a team of engineers, landscape architects, and solar designers we were able to arrive at an elegant, environmentally sustainable home that achieves the needs of the clients, and fits within the context of the site and surrounding community.
(c) Steve Keating Photography
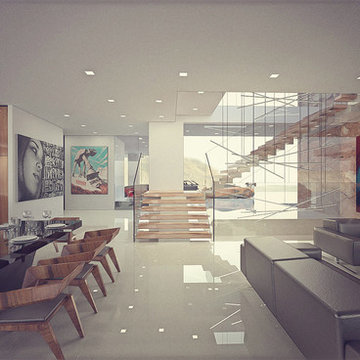
Inspiration för stora moderna flytande trappor i glas, med sättsteg i trä och räcke i glas
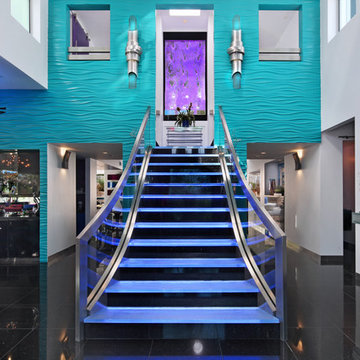
Jeri Koegel
Idéer för att renovera en stor funkis rak trappa i glas, med öppna sättsteg
Idéer för att renovera en stor funkis rak trappa i glas, med öppna sättsteg
995 foton på trappa i glas
5
