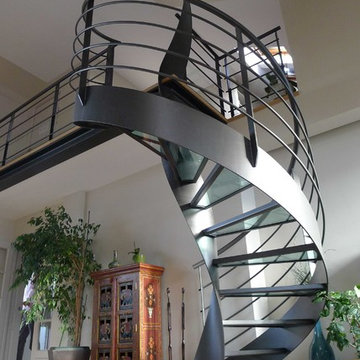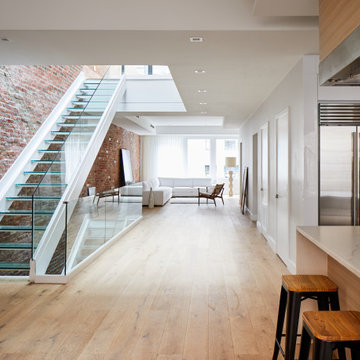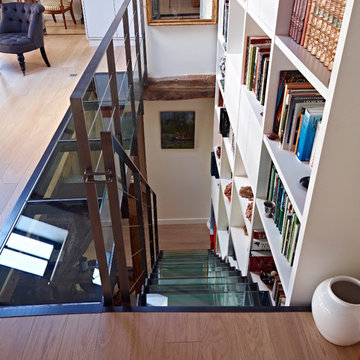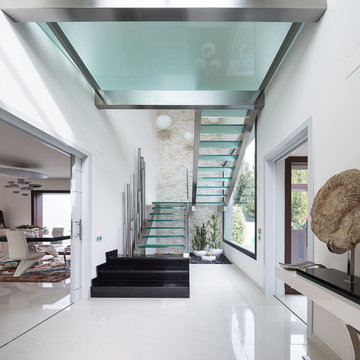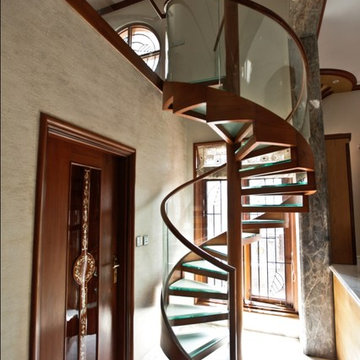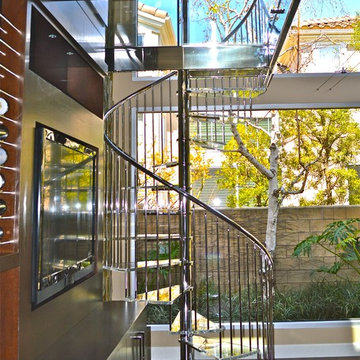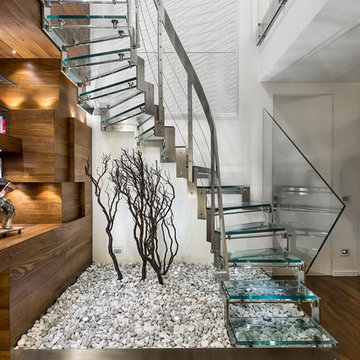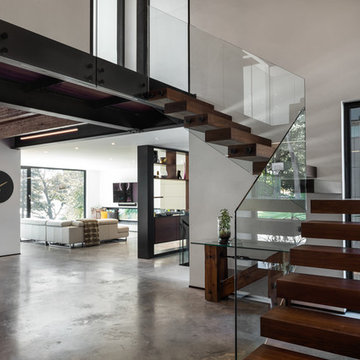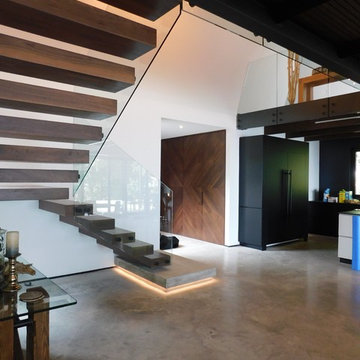188 foton på trappa i glas
Sortera efter:
Budget
Sortera efter:Populärt i dag
1 - 20 av 188 foton
Artikel 1 av 3
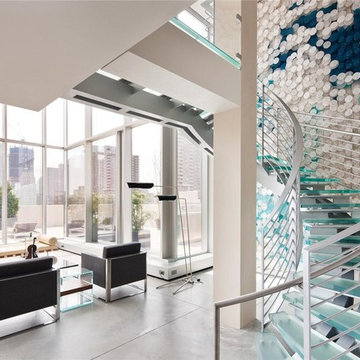
David Belamy
Inspiration för en mellanstor funkis svängd trappa i glas, med öppna sättsteg och räcke i metall
Inspiration för en mellanstor funkis svängd trappa i glas, med öppna sättsteg och räcke i metall

To create a more open plan, our solution was to replace the current enclosed stair with an open, glass stair and to create a proper dining space where the third bedroom used to be. This allows the light from the large living room windows to cascade down the length of the apartment brightening the front entry. The Venetian plaster wall anchors the new stair case and LED lights illuminate each glass tread.
Photography: Anice Hoachlander, Hopachlander Davis Photography
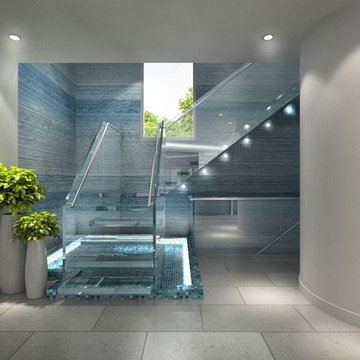
Realistic rendering
Inspiration för stora moderna flytande trappor i glas, med öppna sättsteg
Inspiration för stora moderna flytande trappor i glas, med öppna sättsteg
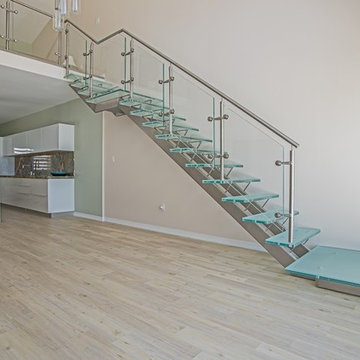
By choosing glass elements, it allowed for natural sunlight to brighten up this space and create a light and airy ambiance.
Inredning av en maritim mellanstor flytande trappa i glas, med öppna sättsteg och räcke i glas
Inredning av en maritim mellanstor flytande trappa i glas, med öppna sättsteg och räcke i glas

With a compact form and several integrated sustainable systems, the Capitol Hill Residence achieves the client’s goals to maximize the site’s views and resources while responding to its micro climate. Some of the sustainable systems are architectural in nature. For example, the roof rainwater collects into a steel entry water feature, day light from a typical overcast Seattle sky penetrates deep into the house through a central translucent slot, and exterior mounted mechanical shades prevent excessive heat gain without sacrificing the view. Hidden systems affect the energy consumption of the house such as the buried geothermal wells and heat pumps that aid in both heating and cooling, and a 30 panel photovoltaic system mounted on the roof feeds electricity back to the grid.
The minimal foundation sits within the footprint of the previous house, while the upper floors cantilever off the foundation as if to float above the front entry water feature and surrounding landscape. The house is divided by a sloped translucent ceiling that contains the main circulation space and stair allowing daylight deep into the core. Acrylic cantilevered treads with glazed guards and railings keep the visual appearance of the stair light and airy allowing the living and dining spaces to flow together.
While the footprint and overall form of the Capitol Hill Residence were shaped by the restrictions of the site, the architectural and mechanical systems at work define the aesthetic. Working closely with a team of engineers, landscape architects, and solar designers we were able to arrive at an elegant, environmentally sustainable home that achieves the needs of the clients, and fits within the context of the site and surrounding community.
(c) Steve Keating Photography
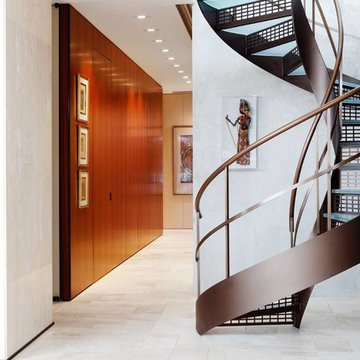
Nathan Beckner Photography
Foto på en stor funkis spiraltrappa i glas, med sättsteg i metall
Foto på en stor funkis spiraltrappa i glas, med sättsteg i metall
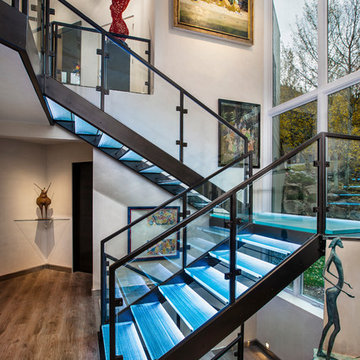
Idéer för att renovera en mellanstor funkis rak trappa i glas, med öppna sättsteg och räcke i glas
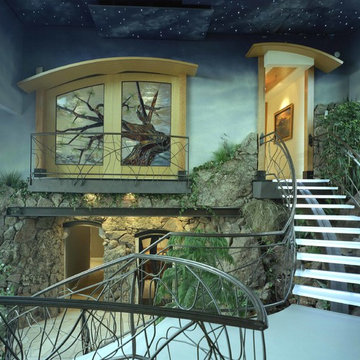
This metal-framed stair case with lighted treads is at the center of a 900 square foot atrium. Landscaped with vegetation and boulders salvaged from the site, a gentle two-story waterfall tumbles through to a pond. The glass door leads to one of two master suites.
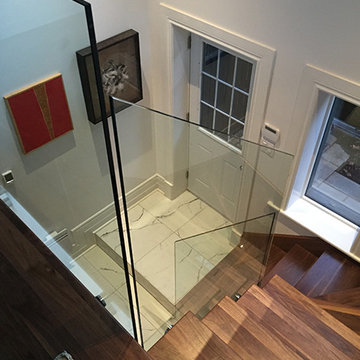
Vitrerie des Experts/Glass Experts
Inredning av en modern l-trappa i glas
Inredning av en modern l-trappa i glas
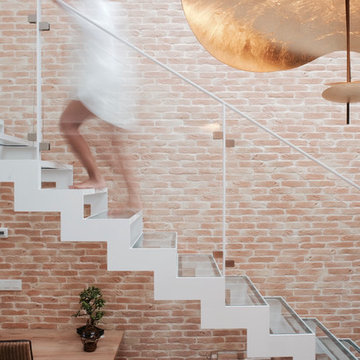
Refonte d’une ancienne usine en loft familial.
D’une superficie totale de 104m2, l’espace est optimisé et repensé entièrement dans un esprit contemporain, pratique et confortable.
L’espace à vivre est entièrement ouvert et convivial. La lumière naturelle y pénètre par une verrière zénithale.
Les espaces nuits sont à l’étage, accessible par un escalier et une coursive métallique ajouré, afin d’optimiser l’apport de lumière naturelle.
Le blanc et les tons clairs sont mis à l’honneur afin d’harmoniser et d’agrandir visuellement les différents espaces.
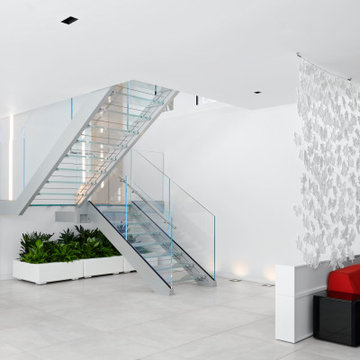
Inspiration för stora moderna flytande trappor i glas, med sättsteg i glas och räcke i glas
188 foton på trappa i glas
1
