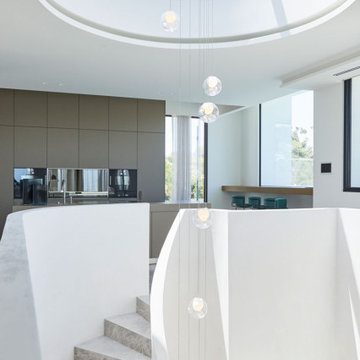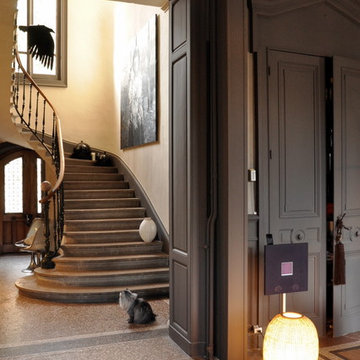737 foton på trappa i kalk och travertin
Sortera efter:
Budget
Sortera efter:Populärt i dag
81 - 100 av 737 foton
Artikel 1 av 3
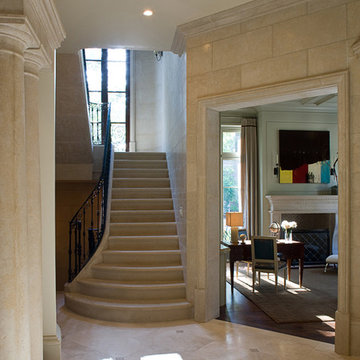
James Lockhart photo
Klassisk inredning av en liten u-trappa i kalk, med sättsteg i kalk
Klassisk inredning av en liten u-trappa i kalk, med sättsteg i kalk
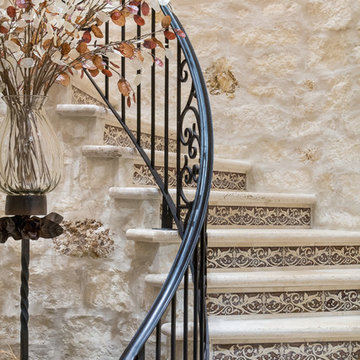
Staircase Waterfront Texas Tuscan Villa by Zbranek and Holt Custom Homes, Austin and Horseshoe Bay Custom Home Builders
Inspiration för stora medelhavsstil svängda trappor i kalk, med sättsteg i kakel och räcke i metall
Inspiration för stora medelhavsstil svängda trappor i kalk, med sättsteg i kakel och räcke i metall
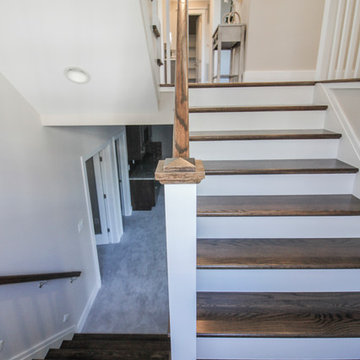
In this smart home, the space under the basement stairs was brilliantly transformed into a cozy and safe space, where dreaming, reading and relaxing are allowed. Once you leave this magical place and go to the main level, you find a minimalist and elegant staircase system made with red oak handrails and treads and white-painted square balusters. CSC 1976-2020 © Century Stair Company. ® All Rights Reserved.
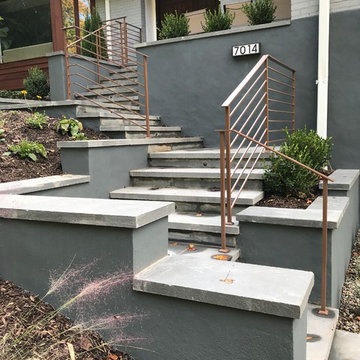
New entry created with bluestone steps, and landings, elevated sitting stoop, and address wall, expand the footprint of home into the landscape. Brick and concrete parged walls painted two tone grey to give modern look to home.
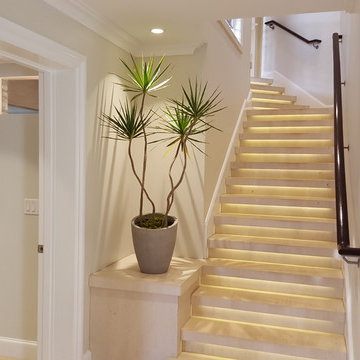
Built in 1998, the 2,800 sq ft house was lacking the charm and amenities that the location justified. The idea was to give it a "Hawaiiana" plantation feel.
Exterior renovations include staining the tile roof and exposing the rafters by removing the stucco soffits and adding brackets.
Smooth stucco combined with wood siding, expanded rear Lanais, a sweeping spiral staircase, detailed columns, balustrade, all new doors, windows and shutters help achieve the desired effect.
On the pool level, reclaiming crawl space added 317 sq ft. for an additional bedroom suite, and a new pool bathroom was added.
On the main level vaulted ceilings opened up the great room, kitchen, and master suite. Two small bedrooms were combined into a fourth suite and an office was added. Traditional built-in cabinetry and moldings complete the look.
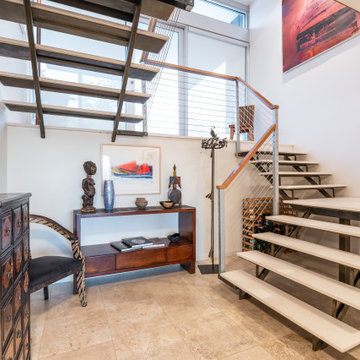
Exempel på en mellanstor modern u-trappa i kalk, med öppna sättsteg och kabelräcke
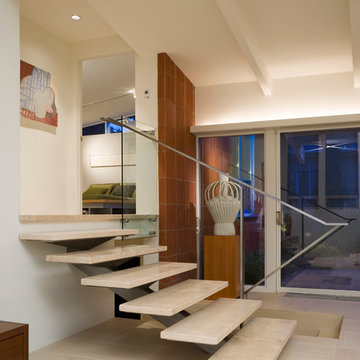
Fifty years ago, a sculptor, Jean Neufeld, moved into a new home at 40 South Bellaire Street in Hilltop. The home, designed by a noted passive solar Denver architect, was both her house and her studio. Today the home is a piece of sculpture – a testament to the original architect’s artistry; and amid the towering, new, custom homes of Hilltop, is a reminder that small things can be highly prized.
The ‘U’ shaped, 2100 SF existing house was designed to focus on a south facing courtyard. When recently purchased by the new owners, it still had its original red metal kitchen cabinets, birch cabinetry, shoji screen walls, and an earth toned palette of materials and colors. Much of the original owners’ furniture was sold with the house to the new owners, a young couple with a passion for collecting contemporary art and mid-century modern era furniture.
The original architect designed a house that speaks of economic stewardship, environmental quality, easy living and simple beauty. Our remodel and renovation extends on these intentions. Ultimately, the goal was finding the right balance between old and new by recognizing the inherent qualities in a house that quietly existed in the midst of a neighborhood that has lost sight of its heritage.
Photo - Frank Ooms
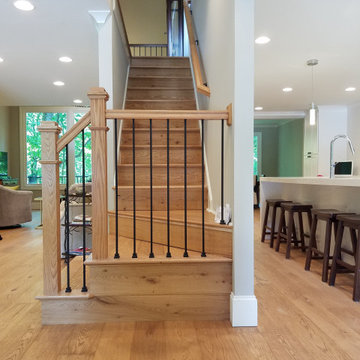
Inredning av en modern mellanstor l-trappa i travertin, med sättsteg i trä och räcke i metall
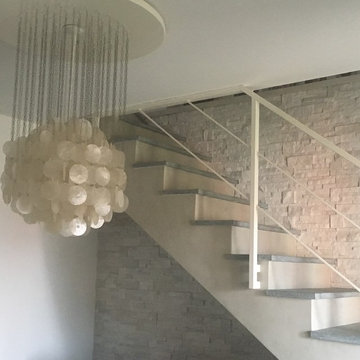
Inspiration för mellanstora moderna l-trappor i kalk, med sättsteg i kalk och räcke i metall
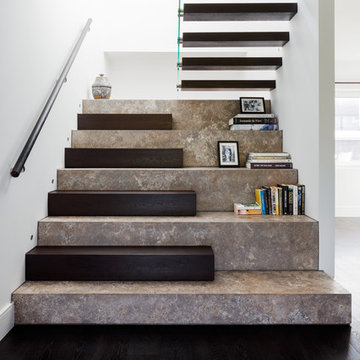
Andrew Beasley
Inspiration för en stor funkis u-trappa i kalk, med sättsteg i trä och räcke i trä
Inspiration för en stor funkis u-trappa i kalk, med sättsteg i trä och räcke i trä
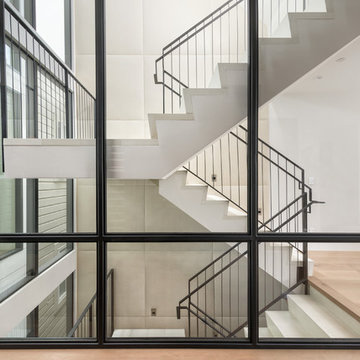
Foto på en stor funkis u-trappa i kalk, med sättsteg i kalk och räcke i flera material
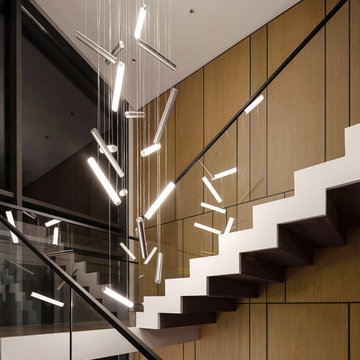
Massive twenty four light chandelier enhances this glass L shaped staircase with a wide central landing.
Idéer för att renovera en mellanstor funkis l-trappa i travertin, med sättsteg i trä och räcke i glas
Idéer för att renovera en mellanstor funkis l-trappa i travertin, med sättsteg i trä och räcke i glas
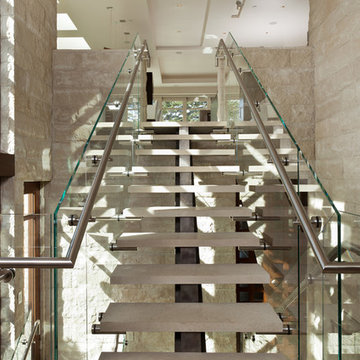
Photo by: Russell Abraham
Foto på en mellanstor funkis l-trappa i kalk, med öppna sättsteg och räcke i glas
Foto på en mellanstor funkis l-trappa i kalk, med öppna sättsteg och räcke i glas
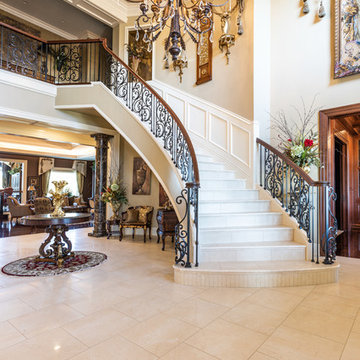
Exempel på en stor klassisk svängd trappa i kalk, med sättsteg i kalk och räcke i flera material
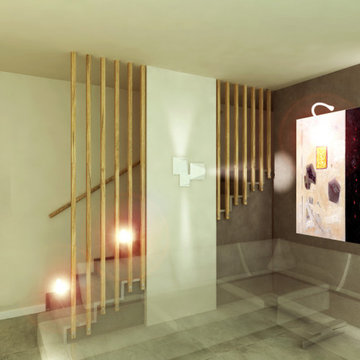
un'alternativa al parapetto in vetro è stata presa in considerazione per la realizzazione di una serie di elementi verticali in legno, posti a protezione e a decoro del manufatto.
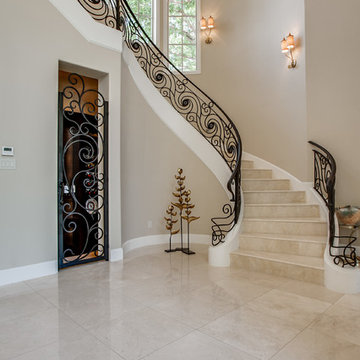
Bella Vita Custom Homes
Idéer för en medelhavsstil svängd trappa i travertin, med sättsteg i travertin och räcke i metall
Idéer för en medelhavsstil svängd trappa i travertin, med sättsteg i travertin och räcke i metall
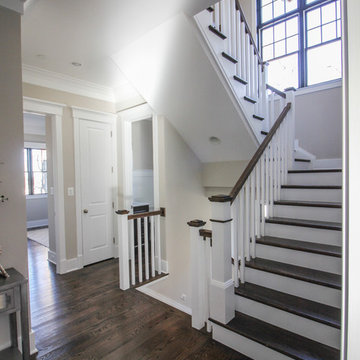
In this smart home, the space under the basement stairs was brilliantly transformed into a cozy and safe space, where dreaming, reading and relaxing are allowed. Once you leave this magical place and go to the main level, you find a minimalist and elegant staircase system made with red oak handrails and treads and white-painted square balusters. CSC 1976-2020 © Century Stair Company. ® All Rights Reserved.
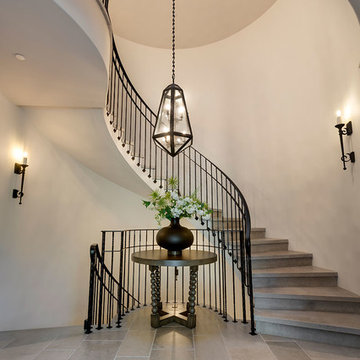
Foto på en stor medelhavsstil svängd trappa i kalk, med sättsteg i kalk och räcke i metall
737 foton på trappa i kalk och travertin
5
