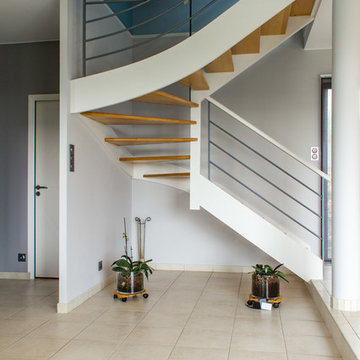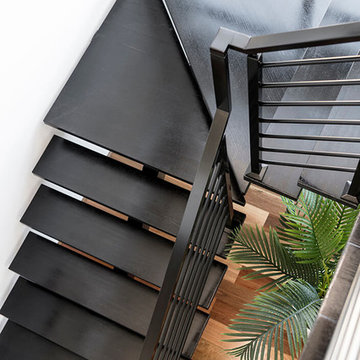388 foton på trappa i målat trä, med räcke i metall
Sortera efter:
Budget
Sortera efter:Populärt i dag
181 - 200 av 388 foton
Artikel 1 av 3
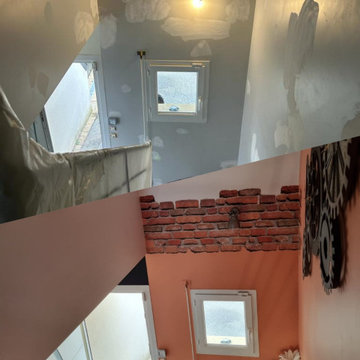
Foto på en industriell l-trappa i målat trä, med sättsteg i metall och räcke i metall
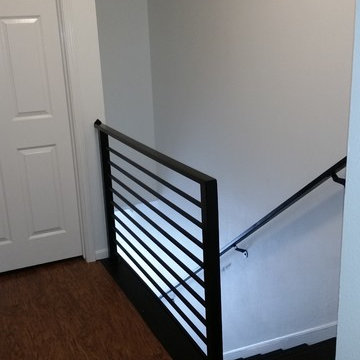
Paul
Foto på en mellanstor funkis rak trappa i målat trä, med sättsteg i målat trä och räcke i metall
Foto på en mellanstor funkis rak trappa i målat trä, med sättsteg i målat trä och räcke i metall
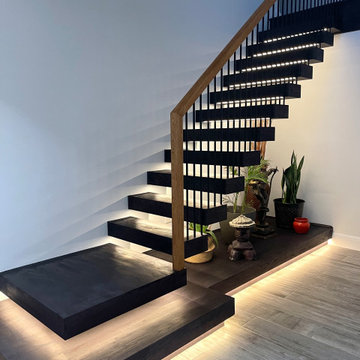
We carried out a full refurbishment for this client. This included a rear and porch extension. We opened up the entrance hall to create a space that created the Wow factor upon entering. Part of this was the beautiful Wenge floating staircase with underlit led lighting and metal spindles finished off beautifully with a warm walnut handrail.
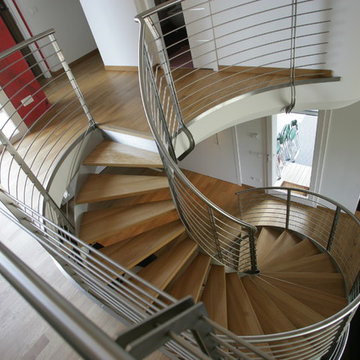
struttura scala e parapetto completamente in acciaio inox satinato con gradini in rovere
Inspiration för en stor funkis spiraltrappa i målat trä, med öppna sättsteg och räcke i metall
Inspiration för en stor funkis spiraltrappa i målat trä, med öppna sättsteg och räcke i metall
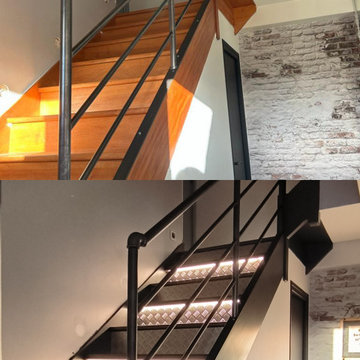
Idéer för att renovera en industriell trappa i målat trä, med sättsteg i metall och räcke i metall
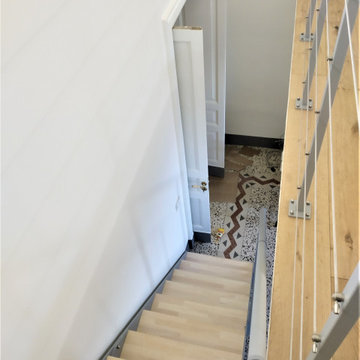
Scala su misura, con strutture laterali in acciaio al carbonio spessore mm. 8x250 pantografate al laser. Gradini in faggio lamellare finger joint. Ringhiera con cavetti orizzontali inox e corrimano in acciaio verniciato.
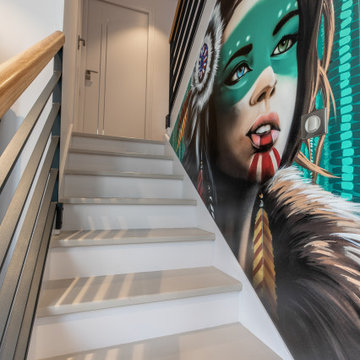
Inspiration för en mellanstor funkis rak trappa i målat trä, med sättsteg i målat trä och räcke i metall
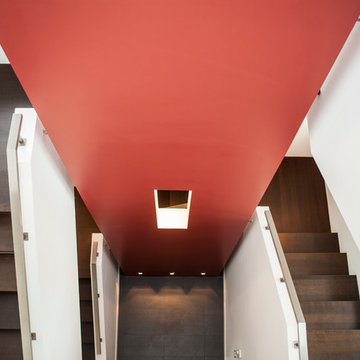
Foto: Katja Velmans
Inspiration för mycket stora moderna u-trappor i målat trä, med sättsteg i trä och räcke i metall
Inspiration för mycket stora moderna u-trappor i målat trä, med sättsteg i trä och räcke i metall
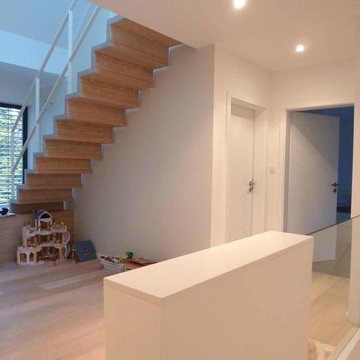
Nach Abbruch von Wänden und Öffnung der Decke zum Spitzboden - Platz für die neue Spitzbodentreppe
Idéer för en modern trappa i målat trä, med sättsteg i målat trä och räcke i metall
Idéer för en modern trappa i målat trä, med sättsteg i målat trä och räcke i metall
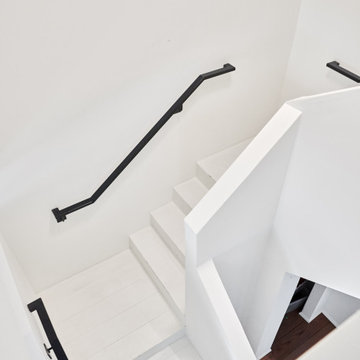
This remodel negotiates the owner’s desire for a modern home with the municipality’s desire to maintain the home’s ‘historic’ character. To satisfy these potentially conflicting interests, our strategy restores the house’s shell while completely gutting the interior to achieve greater connections to the landscape beyond and between previously disconnected levels on the interior.
At the exterior, new doors and windows with black frames hint at the elegant and restrained aesthetic that guides the design throughout. Similarly, a new cantilevered deck at the rear and new French doors at the front create connections to outside that echo the new spatial openness of the reorganized interior.
The original home, although two stories, functioned like a single story home. To remedy this, the primary formal move was to remove the center of the home and insert a new, open stair that visually and physically connects the two levels. To take advantage of this, the lower level was enlarged and completely refinished to provide two new bedrooms, a music room, a playroom, and a bathroom. Similarly, the upper level was completed updated with a new master suite, an updated bathroom, new finishes in the main living spaces, and a new Henrybuilt Kitchen.
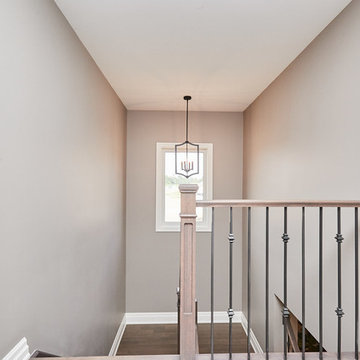
Marta Andre Group
Idéer för mellanstora vintage trappor i målat trä, med sättsteg i målat trä och räcke i metall
Idéer för mellanstora vintage trappor i målat trä, med sättsteg i målat trä och räcke i metall
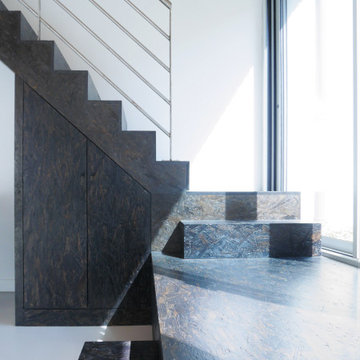
Rénovation complète et extension d'une maison à Bordeaux :
-> escalier sur-mesure en OSB saturé noir, rangements placards et tiroirs dissimulés sous une estrade qui sert également d'assise à la lumière de la baie vitrée. Garde-corps en acier brut.
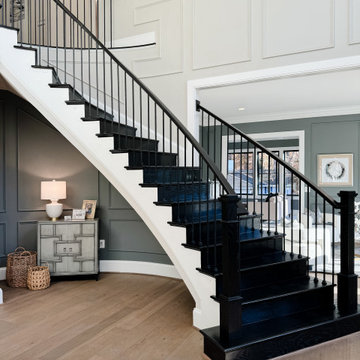
Klassisk inredning av en mycket stor svängd trappa i målat trä, med sättsteg i målat trä och räcke i metall
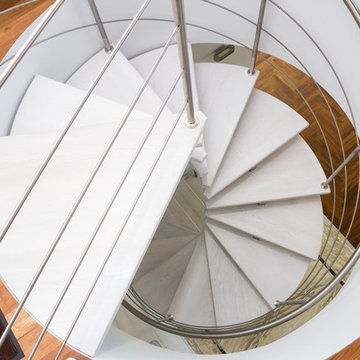
Inspiration för en mellanstor funkis spiraltrappa i målat trä, med öppna sättsteg och räcke i metall
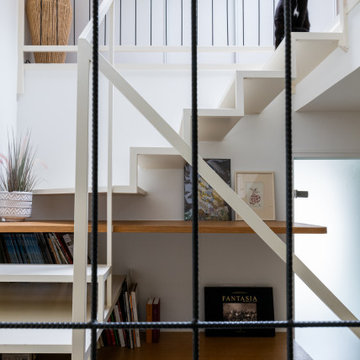
Rénovation partielle d’une maison du XIXè siècle, dont les combles existants n’étaient initialement accessibles que par une échelle escamotable.
Afin de créer un espace nuit et bureau supplémentaire dans cette bâtisse familiale, l’ensemble du niveau R+2 a été démoli afin d’être reconstruit sur des bases structurelles saines, intégrant un escalier central esthétique et fonctionnel, véritable pièce maitresse de la maison dotée de nombreux rangements sur mesure.
La salle d’eau et les sanitaires du premier étage ont été entièrement repensés et rénovés, alliant zelliges traditionnels colorés et naturels.
Entre inspirations méditerranéennes et contemporaines, le projet Cavaré est le fruit de plusieurs mois de travail afin de conserver le charme existant de la demeure, tout en y apportant confort et modernité.
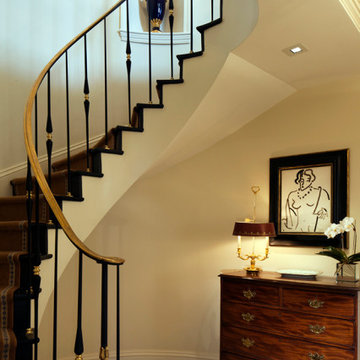
Penza Bailey Architects designed this extensive renovation and addition of a two-story penthouse in an iconic Beaux Arts condominium in Baltimore for clients they have been working with for over 3 decades.
The project was highly complex as it not only involved complete demolition of the interior spaces, but considerable demolition and new construction on the exterior of the building.
A two-story addition was designed to contrast the existing symmetrical brick building, yet used materials sympathetic to the original structure. The design takes full advantage of views of downtown Baltimore from grand living spaces and four new private terraces carved into the additions. The firm worked closely with the condominium management, contractors and sub-contractors due to the highly technical and complex requirements of adding onto the 12th and 13th stories of an existing building.
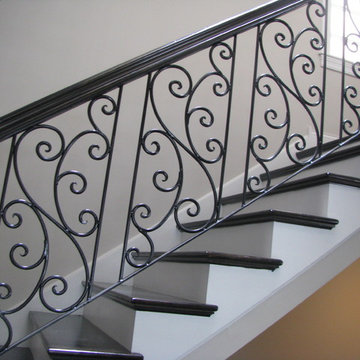
Manny Rodriguez
Inredning av en modern mellanstor rak trappa i målat trä, med sättsteg i målat trä och räcke i metall
Inredning av en modern mellanstor rak trappa i målat trä, med sättsteg i målat trä och räcke i metall
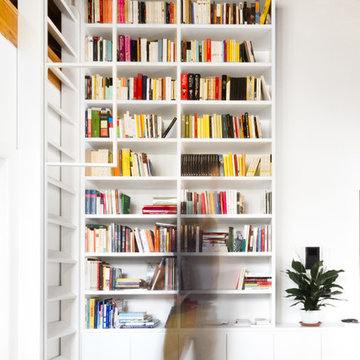
scala chiusa, verticale
Foto på en liten funkis rak trappa i målat trä, med räcke i metall
Foto på en liten funkis rak trappa i målat trä, med räcke i metall
388 foton på trappa i målat trä, med räcke i metall
10
