770 foton på trappa i marmor
Sortera efter:
Budget
Sortera efter:Populärt i dag
41 - 60 av 770 foton
Artikel 1 av 3

For this commission the client hired us to do the interiors of their new home which was under construction. The style of the house was very traditional however the client wanted the interiors to be transitional, a mixture of contemporary with more classic design. We assisted the client in all of the material, fixture, lighting, cabinetry and built-in selections for the home. The floors throughout the first floor of the home are a creme marble in different patterns to suit the particular room; the dining room has a marble mosaic inlay in the tradition of an oriental rug. The ground and second floors are hardwood flooring with a herringbone pattern in the bedrooms. Each of the seven bedrooms has a custom ensuite bathroom with a unique design. The master bathroom features a white and gray marble custom inlay around the wood paneled tub which rests below a venetian plaster domes and custom glass pendant light. We also selected all of the furnishings, wall coverings, window treatments, and accessories for the home. Custom draperies were fabricated for the sitting room, dining room, guest bedroom, master bedroom, and for the double height great room. The client wanted a neutral color scheme throughout the ground floor; fabrics were selected in creams and beiges in many different patterns and textures. One of the favorite rooms is the sitting room with the sculptural white tete a tete chairs. The master bedroom also maintains a neutral palette of creams and silver including a venetian mirror and a silver leafed folding screen. Additional unique features in the home are the layered capiz shell walls at the rear of the great room open bar, the double height limestone fireplace surround carved in a woven pattern, and the stained glass dome at the top of the vaulted ceilings in the great room.
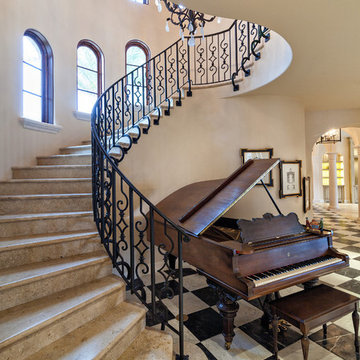
Photographer: Ron Rosenzweig
Home Builder: Onshore Construction & Dev. Co.
Interior Design: Marc Michaels
Cabinetry: Artistry-Masters of Woodcraft
Architects: Dailey Janssen Architects

Interior deconstruction that preceded the renovation has made room for efficient space division. Bi-level entrance hall breaks the apartment into two wings: the left one of the first floor leads to a kitchen and the right one to a living room. The walls are layered with large marble tiles and wooden veneer, enriching and invigorating the space.
A master bedroom with an open bathroom and a guest room are located in the separate wings of the second floor. Transitional space between the floors contains a comfortable reading area with a library and a glass balcony. One of its walls is encrusted with plants, exuding distinctively calm atmosphere.
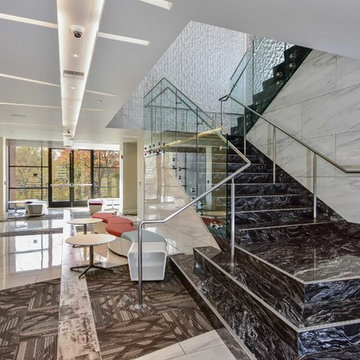
Stone: Polished Arabian Nights Granite
Builder: Modern Builders Inc.
Inspiration för stora moderna raka trappor i marmor, med sättsteg i marmor och räcke i metall
Inspiration för stora moderna raka trappor i marmor, med sättsteg i marmor och räcke i metall

The floating circular staircase side view emphasizing the curved glass and mahongany railings. Combined with the marble stairs and treads... clean, simple and elegant. Tom Grimes Photography
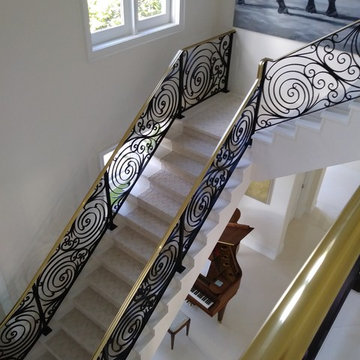
Inspiration för stora moderna l-trappor i marmor, med sättsteg i marmor och räcke i metall
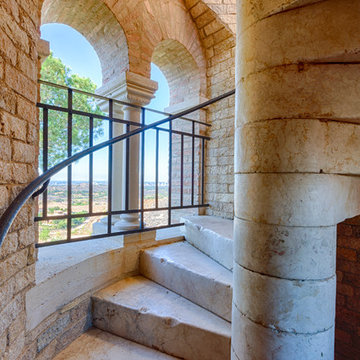
Idéer för en rustik l-trappa i marmor, med sättsteg i marmor och räcke i flera material
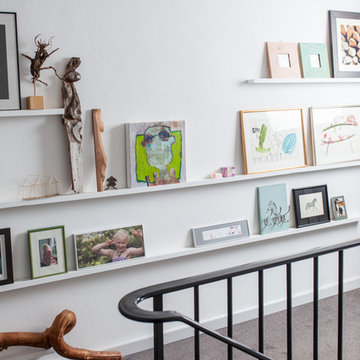
Durch ihren ganz leichten Gelb- Violett und Rotanteil hat Carmelia einen warmen Rosastich. Auf großer Fläche fällt dieser aber kaum auf, sondern die Farbe wirkt wie ein warmes, freundliches Weiß.
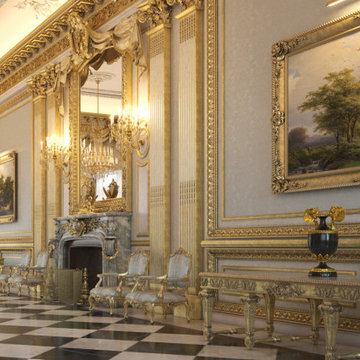
Private Royal Palace with Butler Staff; Movie Theater; Valet Parking; Indoor/Outdoor Infinity Pool; Indoor/Outdoor Garden; Sub-Zero Professional Appliances Package; Chef Kitchen; Car Collection Garage; Golf Course; Library; Gym; 35 Bedrooms; 39 Bathrooms; Royal Indoor/Outdoor Custom Made Furniture; Marble Columns; Stucco Bas Relief; Marble Stairs; Marble Checkered Floors; Sun Room; Foyer Family Room; Halls; Indoor/Outdoor Bars; Nursery; Staircase; Walki-In Wine Cellar; Laundry Room; Landscape and more
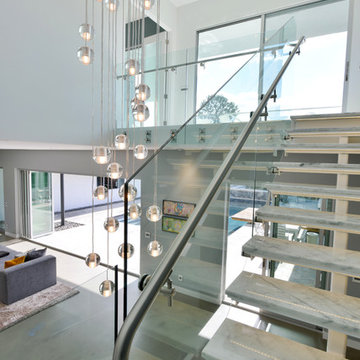
Modern design by Alberto Juarez and Darin Radac of Novum Architecture in Los Angeles.
Inredning av en modern mellanstor l-trappa i marmor, med öppna sättsteg och räcke i glas
Inredning av en modern mellanstor l-trappa i marmor, med öppna sättsteg och räcke i glas
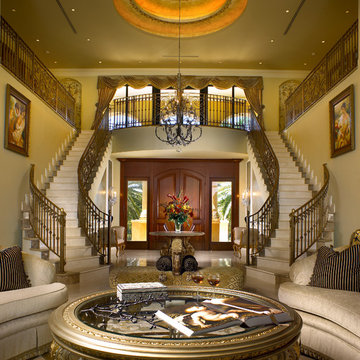
Idéer för att renovera en stor medelhavsstil svängd trappa i marmor, med sättsteg i marmor och räcke i metall
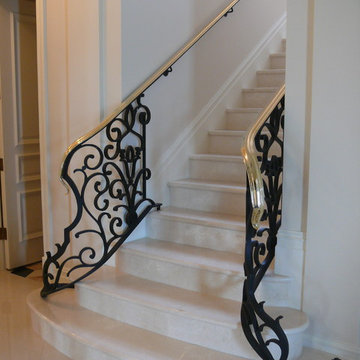
Bild på en mellanstor medelhavsstil u-trappa i marmor, med räcke i metall och sättsteg i marmor
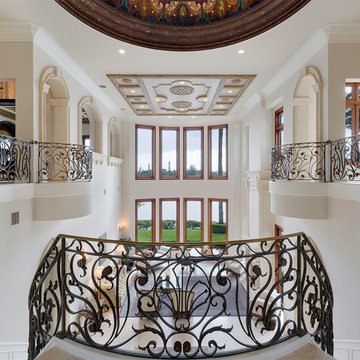
Staircase
Inspiration för stora klassiska svängda trappor i marmor, med sättsteg i metall och räcke i metall
Inspiration för stora klassiska svängda trappor i marmor, med sättsteg i metall och räcke i metall
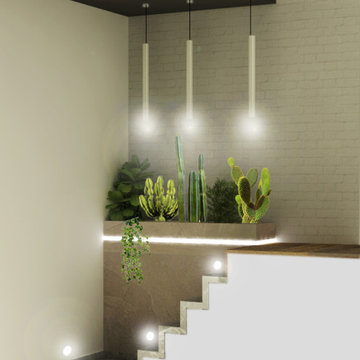
l'ingresso alla mansarda, dove uno strapuntino allo sbarco delle scale, troppo stretto per essere sfruttato in altro modo, è stato utilizzato per realizzare una fioriera che funga da porta ideale di quello che sarà deputato a luogo eclettico, dal conviviale, alla camera ospiti, a zona relax
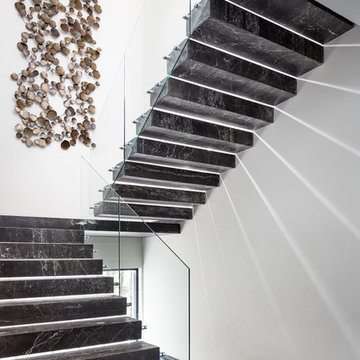
Modern inredning av en flytande trappa i marmor, med öppna sättsteg och räcke i glas
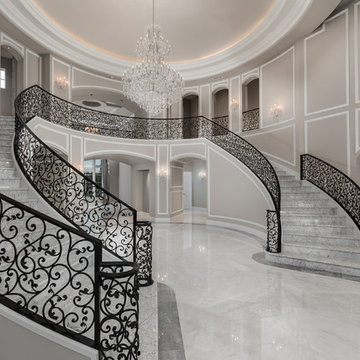
We love the grand entryway and double curved stairs, the coffered ceilings, wrought iron stair railing, custom molding & millwork and the chandeliers!
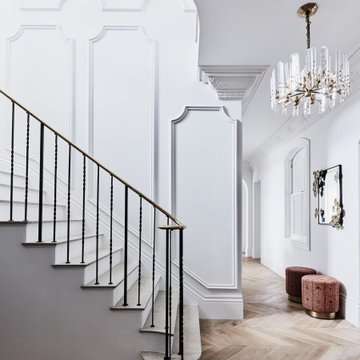
Idéer för stora vintage svängda trappor i marmor, med sättsteg i målat trä och räcke i metall
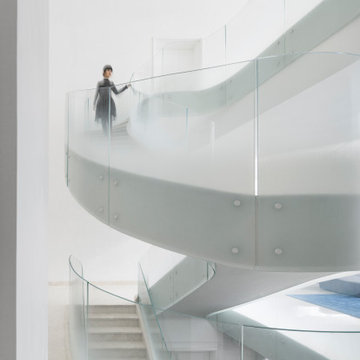
The Cloud Villa is so named because of the grand central stair which connects the three floors of this 800m2 villa in Shanghai. It’s abstract cloud-like form celebrates fluid movement through space, while dividing the main entry from the main living space.
As the main focal point of the villa, it optimistically reinforces domesticity as an act of unencumbered weightless living; in contrast to the restrictive bulk of the typical sprawling megalopolis in China. The cloud is an intimate form that only the occupants of the villa have the luxury of using on a daily basis. The main living space with its overscaled, nearly 8m high vaulted ceiling, gives the villa a sacrosanct quality.
Contemporary in form, construction and materiality, the Cloud Villa’s stair is classical statement about the theater and intimacy of private and domestic life.
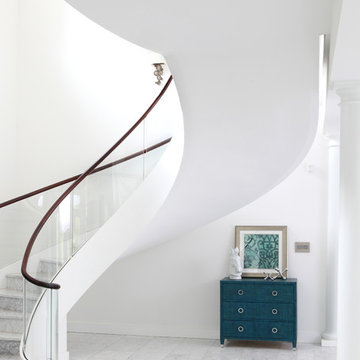
The sweeping circular staircase view from beneath. Clean simple and elegant. Tom Grimes Photography
Exempel på en mycket stor modern flytande trappa i marmor, med sättsteg i marmor och räcke i glas
Exempel på en mycket stor modern flytande trappa i marmor, med sättsteg i marmor och räcke i glas
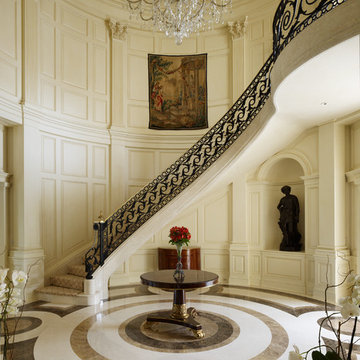
Interior Designer: Alexa Hampton of Mark Hampton LLC
Idéer för att renovera en mycket stor vintage svängd trappa i marmor, med sättsteg i marmor och räcke i metall
Idéer för att renovera en mycket stor vintage svängd trappa i marmor, med sättsteg i marmor och räcke i metall
770 foton på trappa i marmor
3