15 124 foton på trappa i trä, med räcke i metall
Sortera efter:
Budget
Sortera efter:Populärt i dag
121 - 140 av 15 124 foton
Artikel 1 av 3
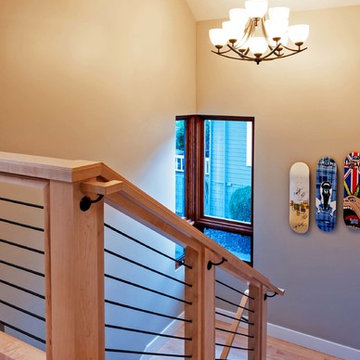
Bild på en mellanstor funkis u-trappa i trä, med sättsteg i trä och räcke i metall
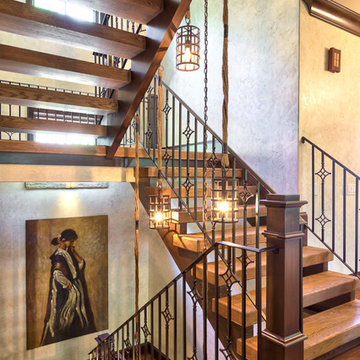
Kevin Meechan Photography
Inspiration för mellanstora rustika u-trappor i trä, med öppna sättsteg och räcke i metall
Inspiration för mellanstora rustika u-trappor i trä, med öppna sättsteg och räcke i metall
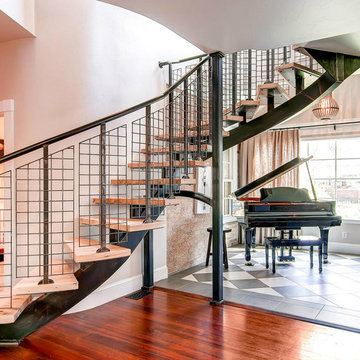
These custom stairs built on-site allowed the homeowners to expand their one story bungalow while keeping its original character. The repurposed, bleached oak treads are supported on a blackened steel central stringer backbone with a welded wire railing.
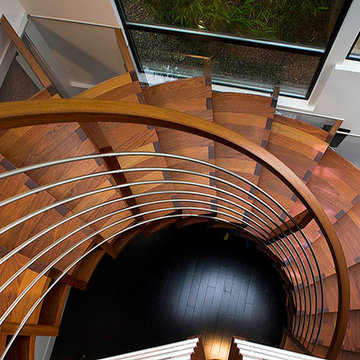
Glass extension of treads to adjacent walls provides safe passage up and down stairs.
Idéer för att renovera en stor funkis spiraltrappa i trä, med öppna sättsteg och räcke i metall
Idéer för att renovera en stor funkis spiraltrappa i trä, med öppna sättsteg och räcke i metall

Tommy Kile Photography
Inspiration för en mellanstor vintage rak trappa i trä, med sättsteg i målat trä och räcke i metall
Inspiration för en mellanstor vintage rak trappa i trä, med sättsteg i målat trä och räcke i metall

A custom designed and built floating staircase with stainless steel railings and custom bamboo stair treads. This custom home was designed and built by Meadowlark Design+Build in Ann Arbor, Michigan.
Photography by Dana Hoff Photography
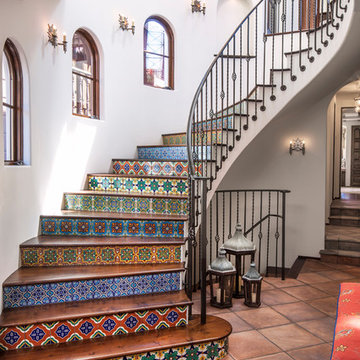
Foto på en medelhavsstil svängd trappa i trä, med sättsteg i kakel och räcke i metall
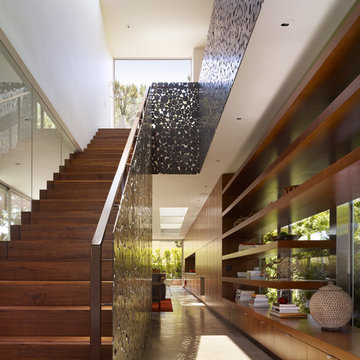
Benny Chan
Idéer för mellanstora funkis raka trappor i trä, med sättsteg i trä och räcke i metall
Idéer för mellanstora funkis raka trappor i trä, med sättsteg i trä och räcke i metall
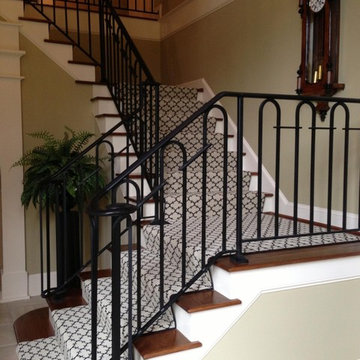
Masland Alhambra Custom stair runner
Klassisk inredning av en mellanstor l-trappa i trä, med sättsteg i målat trä och räcke i metall
Klassisk inredning av en mellanstor l-trappa i trä, med sättsteg i målat trä och räcke i metall
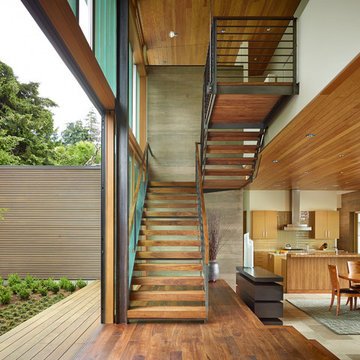
Contractor: Prestige Residential Construction; Interior Design: NB Design Group; Photo: Benjamin Benschneider
Idéer för en modern u-trappa i trä, med öppna sättsteg och räcke i metall
Idéer för en modern u-trappa i trä, med öppna sättsteg och räcke i metall

due to lot orientation and proportion, we needed to find a way to get more light into the house, specifically during the middle of the day. the solution that we came up with was the location of the stairs along the long south property line, combined with the glass railing, skylights, and some windows into the stair well. we allowed the stairs to project through the glass as thought the glass had sliced through the steps.
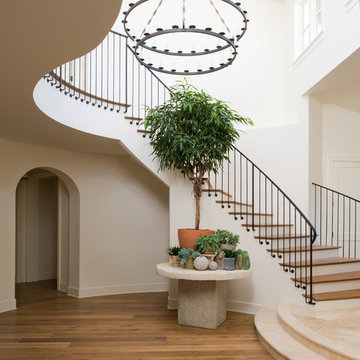
Photography: Geoff Captain Studios
Medelhavsstil inredning av en trappa i trä, med sättsteg i målat trä och räcke i metall
Medelhavsstil inredning av en trappa i trä, med sättsteg i målat trä och räcke i metall

Rustic ranch near Pagosa Springs, Colorado. Offers 270 degree views north. Corrugated sheet metal accents. Cove lighting. Ornamental banister. Turret.
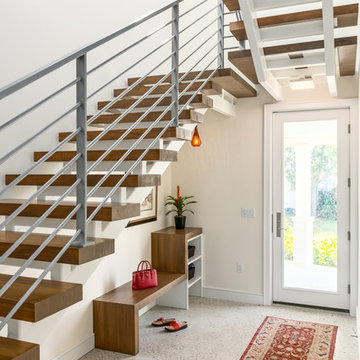
Exempel på en stor klassisk u-trappa i trä, med öppna sättsteg och räcke i metall

Bild på en mycket stor funkis u-trappa i trä, med öppna sättsteg och räcke i metall

Located in the Midtown East neighborhood of Turtle Bay, this project involved combining two separate units to create a duplex three bedroom apartment.
The upper unit required a gut renovation to provide a new Master Bedroom suite, including the replacement of an existing Kitchen with a Master Bathroom, remodeling a second bathroom, and adding new closets and cabinetry throughout. An opening was made in the steel floor structure between the units to install a new stair. The lower unit had been renovated recently and only needed work in the Living/Dining area to accommodate the new staircase.
Given the long and narrow proportion of the apartment footprint, it was important that the stair be spatially efficient while creating a focal element to unify the apartment. The stair structure takes the concept of a spine beam and splits it into two thin steel plates, which support horizontal plates recessed into the underside of the treads. The wall adjacent to the stair was clad with vertical wood slats to physically connect the two levels and define a double height space.
Whitewashed oak flooring runs through both floors, with solid white oak for the stair treads and window countertops. The blackened steel stair structure contrasts with white satin lacquer finishes to the slat wall and built-in cabinetry. On the upper floor, full height electrolytic glass panels bring natural light into the stair hall from the Master Bedroom, while providing privacy when needed.
archphoto.com
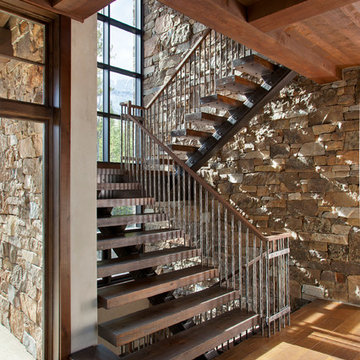
Grand staircase featuring floating stairs and lots of natural light. Stone wall backing.
Inspiration för en rustik u-trappa i trä, med öppna sättsteg och räcke i metall
Inspiration för en rustik u-trappa i trä, med öppna sättsteg och räcke i metall
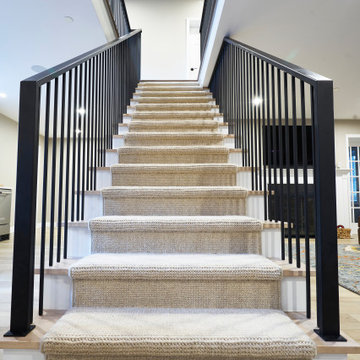
Idéer för att renovera en mellanstor vintage rak trappa i trä, med sättsteg i målat trä och räcke i metall
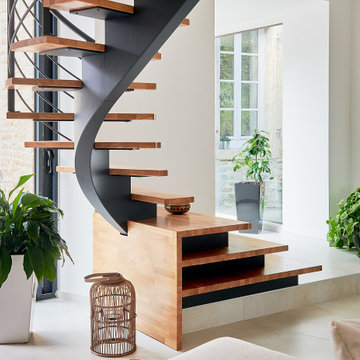
Crédit photo : Antoine Morfaux
Modern inredning av en mellanstor svängd trappa i trä, med räcke i metall
Modern inredning av en mellanstor svängd trappa i trä, med räcke i metall
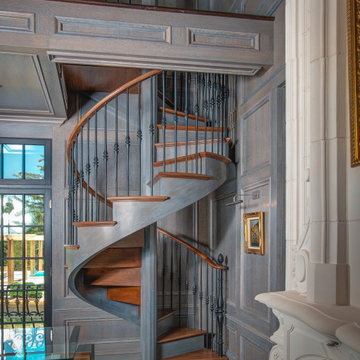
Aesthetic Value: Client required an upscale classical European look with minimalist features. Spiral became dramatic feature in customers home office.
Stair Safety: All the local municipal codes were followed and met.
Quality of Workmanship: Twelve sided mortised center column with minimalist engineered outside sawtooth stringer which is a very rare type of spiral stair.
Technical Challenge: It was the owners lack of vision at beginning of project that challenged us to make numerous aesthetic suggestions and mock ups until owner finally feel in love with the sawtooth spiral with 12-sided column design.
15 124 foton på trappa i trä, med räcke i metall
7